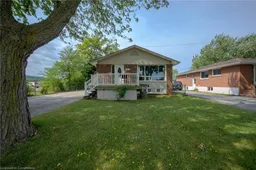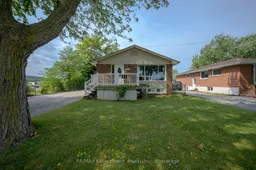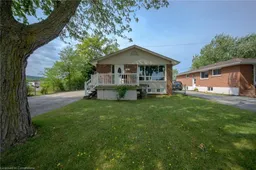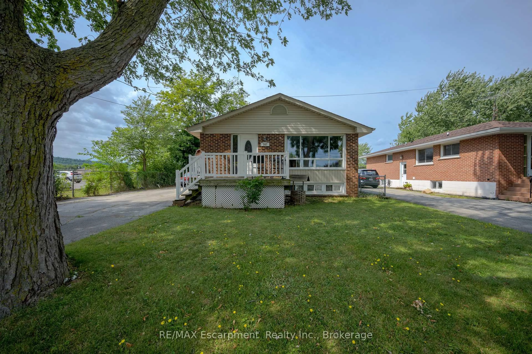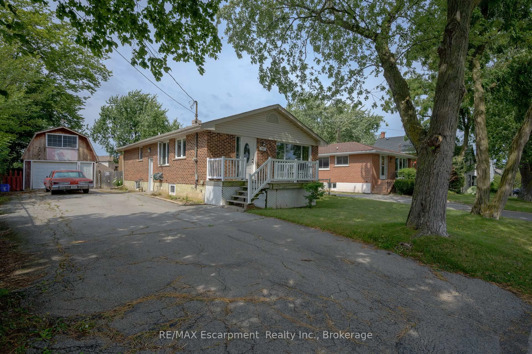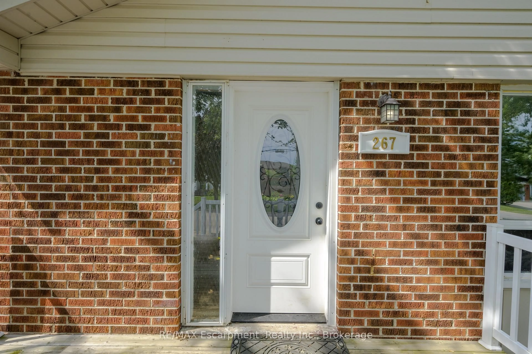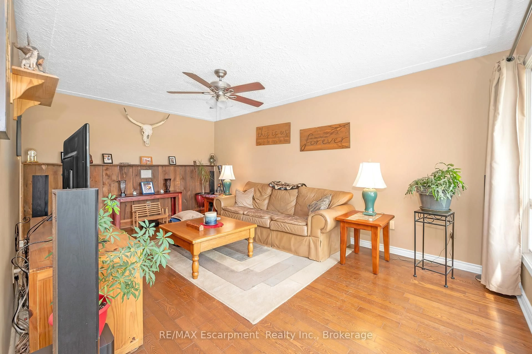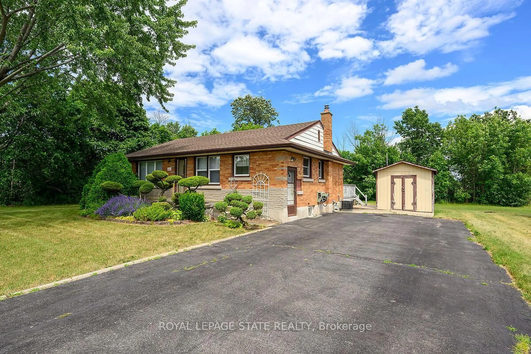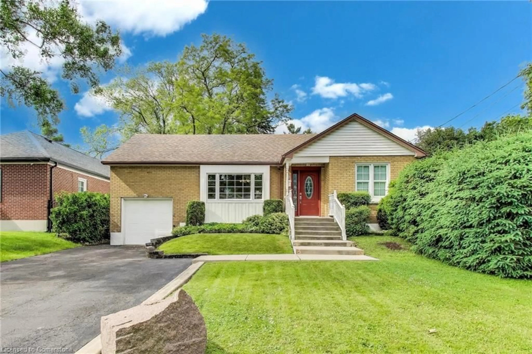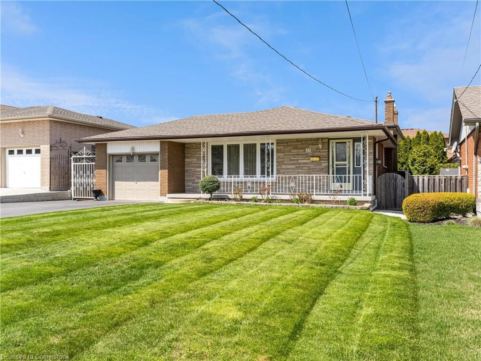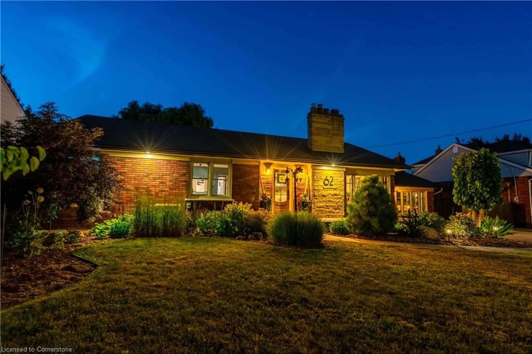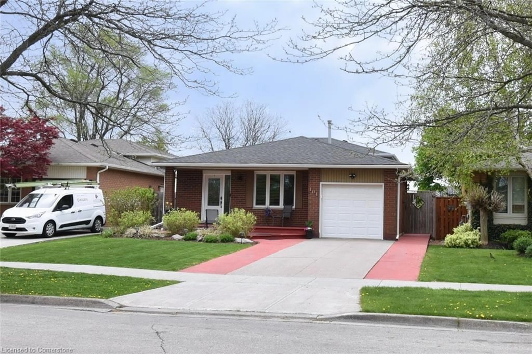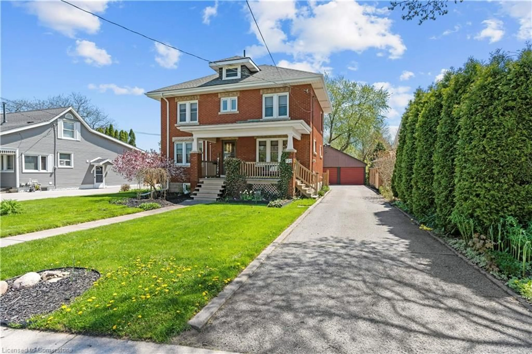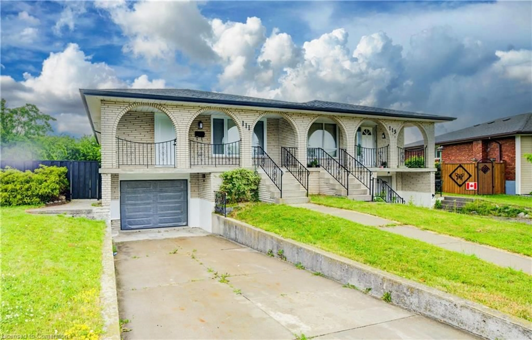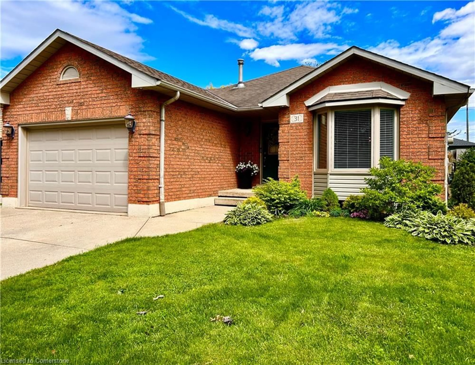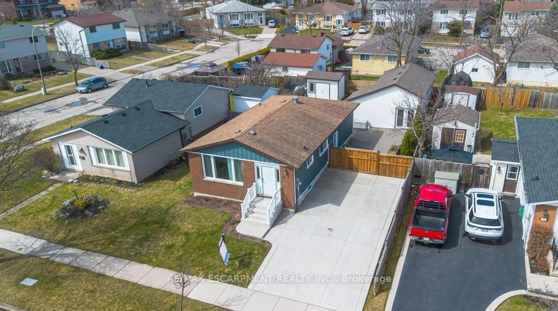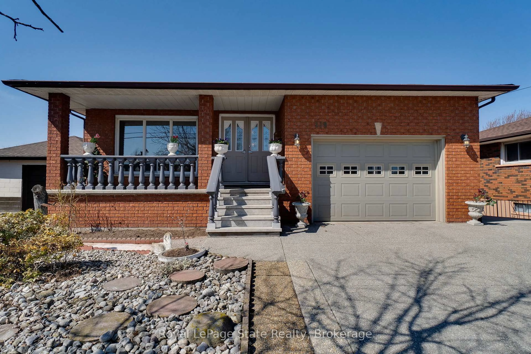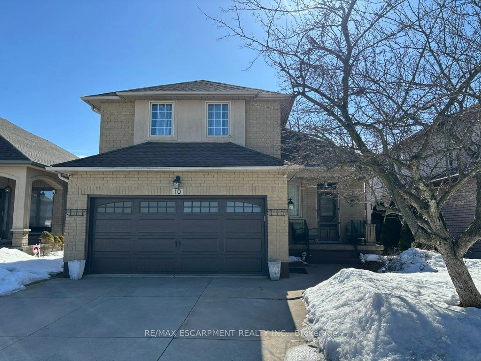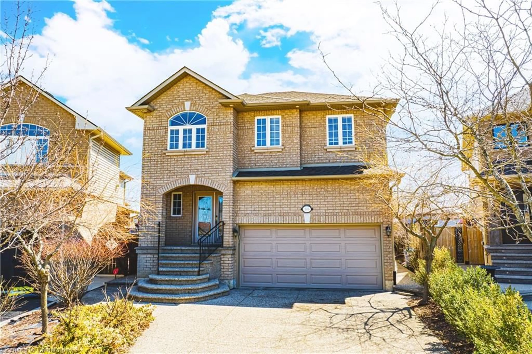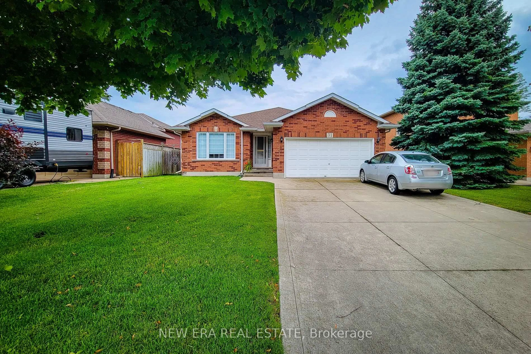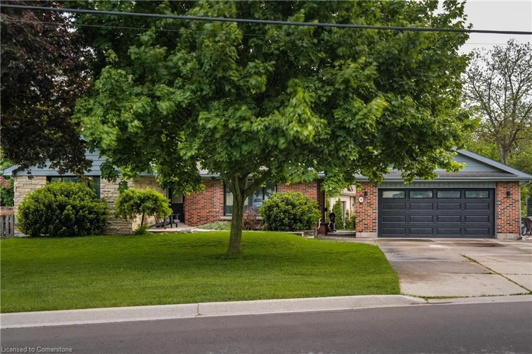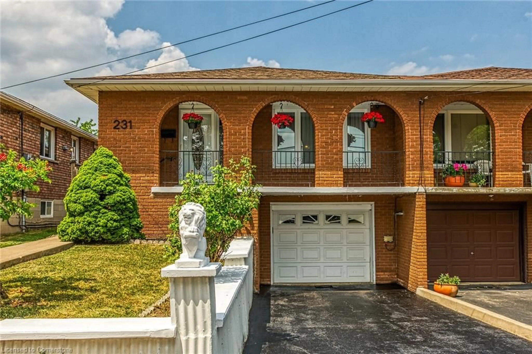267 Winona Rd, Hamilton, Ontario L8G 2W3
Contact us about this property
Highlights
Estimated valueThis is the price Wahi expects this property to sell for.
The calculation is powered by our Instant Home Value Estimate, which uses current market and property price trends to estimate your home’s value with a 90% accuracy rate.Not available
Price/Sqft$777/sqft
Monthly cost
Open Calculator

Curious about what homes are selling for in this area?
Get a report on comparable homes with helpful insights and trends.
+1
Properties sold*
$730K
Median sold price*
*Based on last 30 days
Description
Welcome to this stunning bungalow nestled in the desirable community of Winona, Stoney Creek, situated on an impressive 177 ft deep lot. Offering over 2,000 sq. ft. of bright and spacious living, this home boasts 3+1 bedrooms, 2 full bathrooms, and a large garage/workshop perfect for hobbyists or additional storage. Step into the inviting living room featuring a large bay window, flooding the space with natural light, which seamlessly flows into the spacious kitchen and dining areaideal for family gatherings. The main level offers three generous bedrooms and a full bath for comfortable, convenient living. Head downstairs to the fully finished basement, where youll find a cozy recreation room complete with a fireplace and a built-in bar, perfect for entertaining. This level also includes a fourth bedroom, an additional full bath, laundry, and storage. The outdoor space is impressive, with a massive backyard featuring a deck and covered patioperfect for relaxing or hosting summer BBQs. Located minutes from schools, parks, shopping, and with easy access to the highway, this home combines comfort, space, and convenience for your family's needs.
Property Details
Interior
Features
Main Floor
Living
5.38 x 3.51Primary
3.73 x 3.51Dining
2.05 x 3.52Kitchen
2.75 x 3.52Exterior
Features
Parking
Garage spaces 2
Garage type Detached
Other parking spaces 6
Total parking spaces 8
Property History
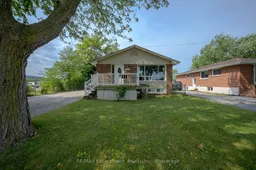 35
35