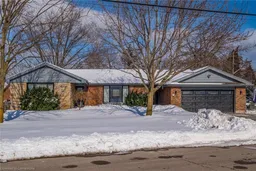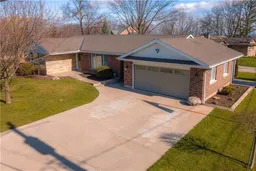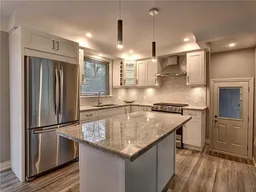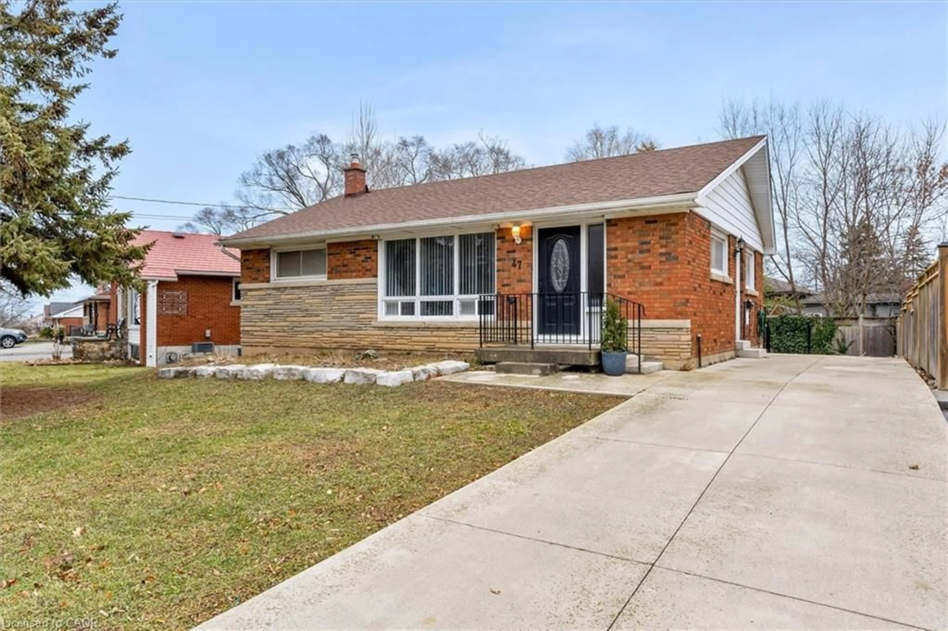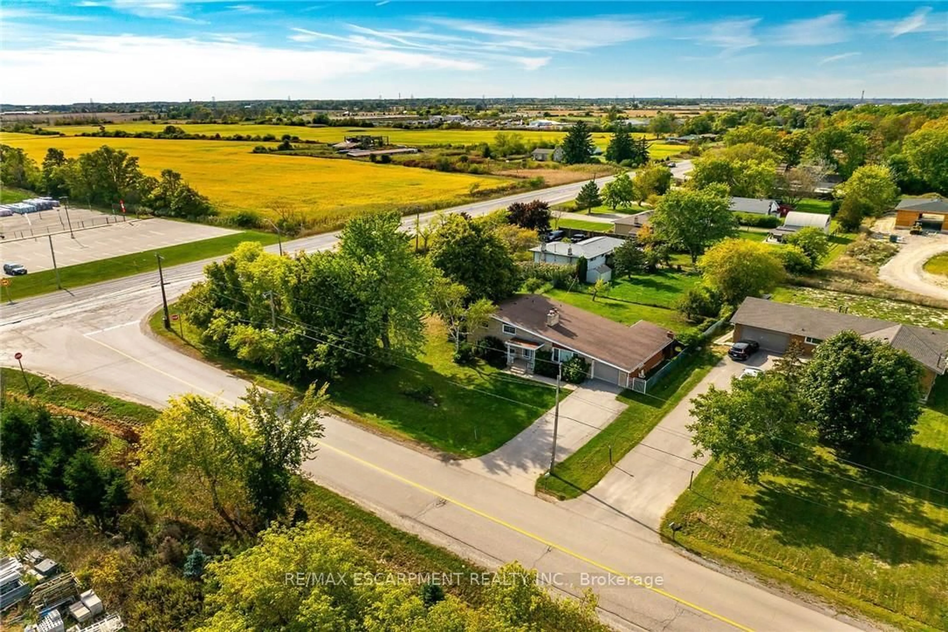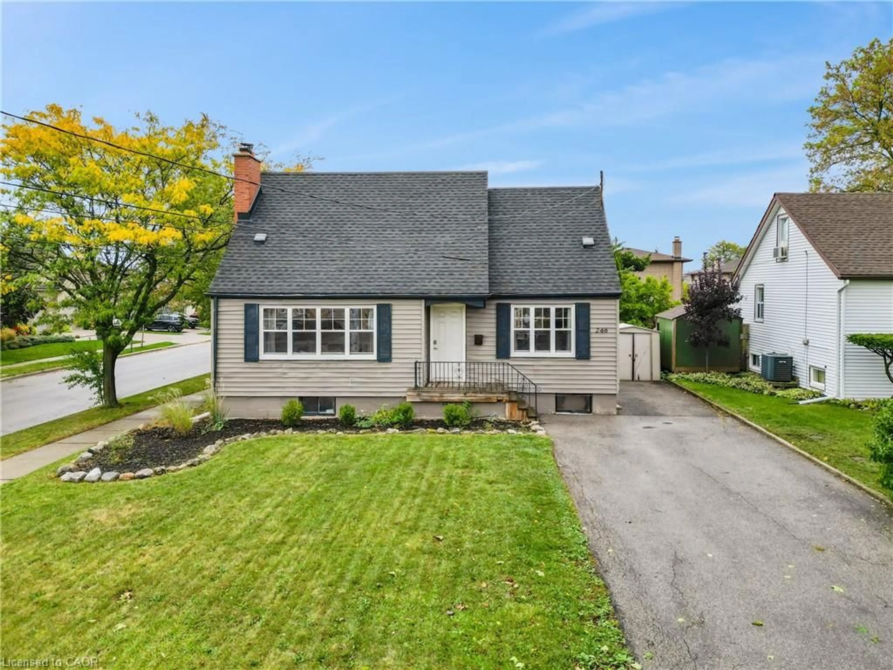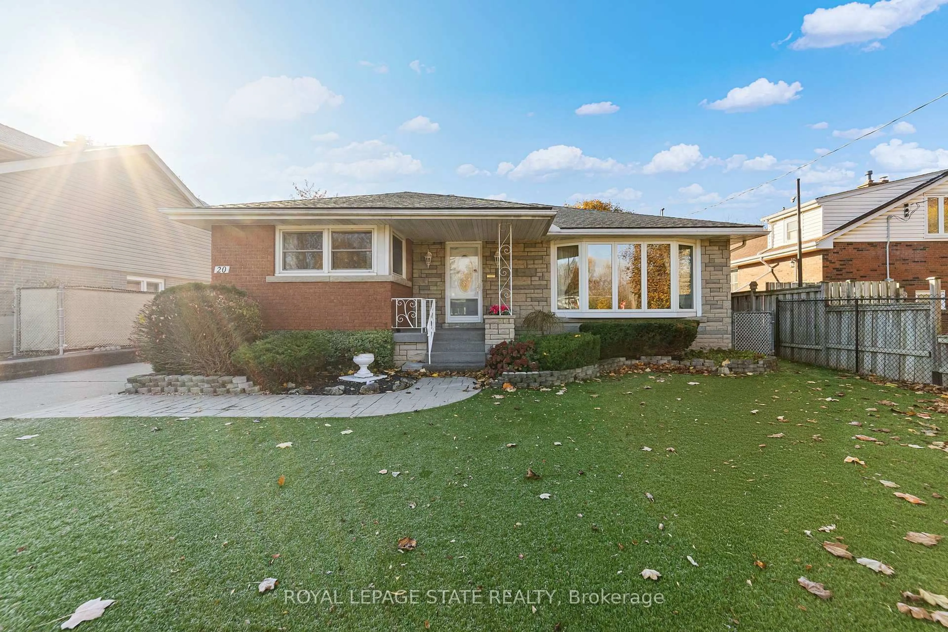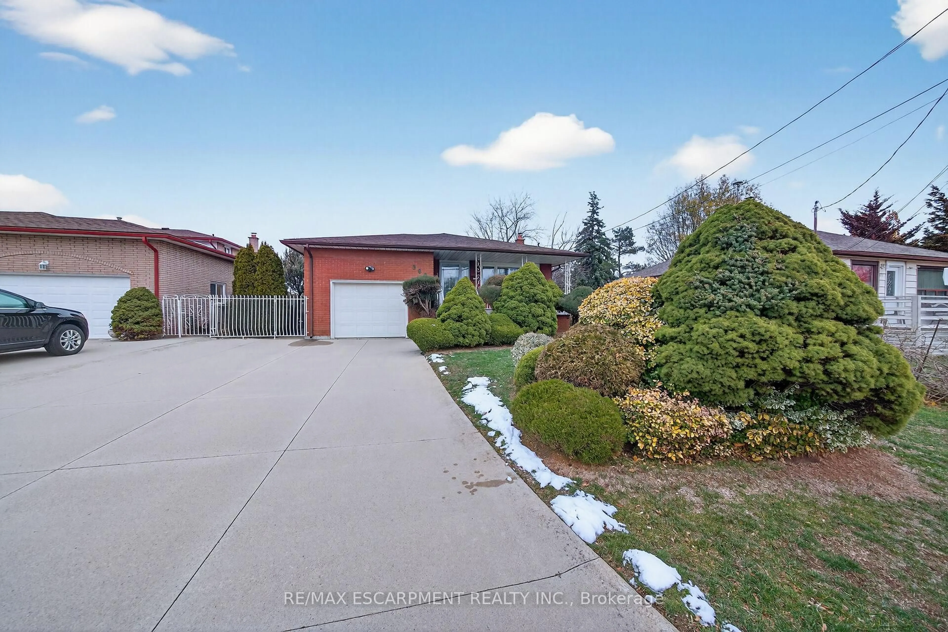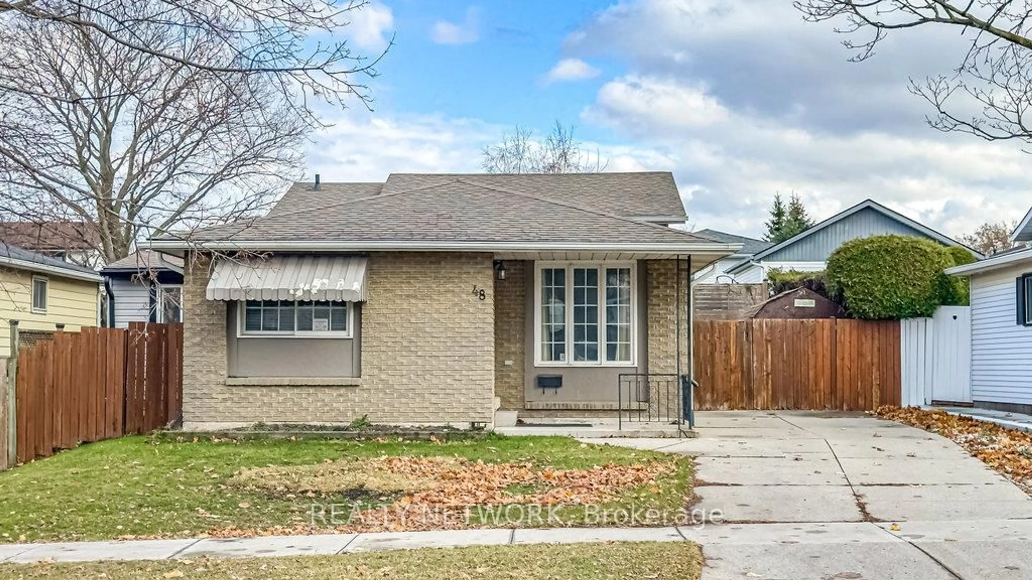Nestled on a picturesque corner lot with stunning Escarpment views, this beautifully updated 3-bedroom, 2-bathroom bungalow offers the
perfect blend of modern upgrades and breathtaking surroundings. Step inside to find a fully renovated main floor, featuring a bright open
concept layout, with laminate flooring throughout, gas fireplace, granite countertops and stainless steel appliances. Outside, enjoy newly
landscaped grounds, including an extended side-yard with patterned concrete, custom stone fire pit, and vinyl privacy screens complemented
with newly planted blue spruce trees for added privacy. This property is highlighted by a detached, heated double car garage, finished with vinyl
flooring, large windows, and cabinetry. Use this versatile space as a workshop, rec room, or home gym - all while still functional for parking. The
finished basement expands the living space with a fireplace, bar, rec room, full bathroom and office or spare room. A side entrance could be
converted to a separate entrance to the basement offering potential for a private in-law suite or basement apartment. Located in a quiet,
desirable neighbourhood, this home is just a short walk from downtown Stoney Creek, where you'll find charming shops, restaurants, and
amenities. Don't miss out on this rare gem.
Inclusions: Central Vac,Dishwasher,Garage Door Opener,Refrigerator,Smoke Detector,Stove,Washer,Window Coverings
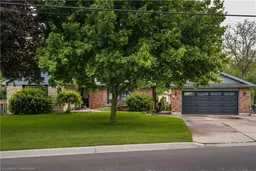 38
38