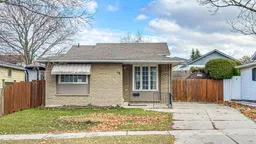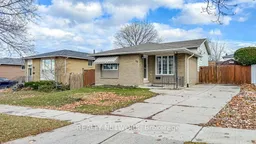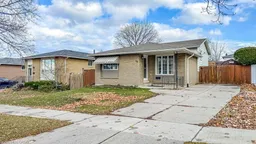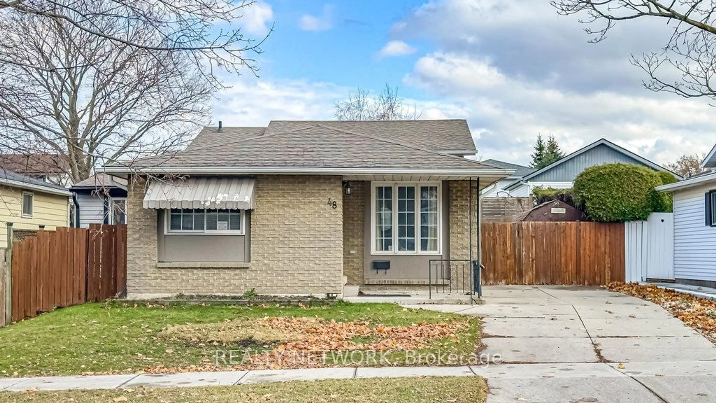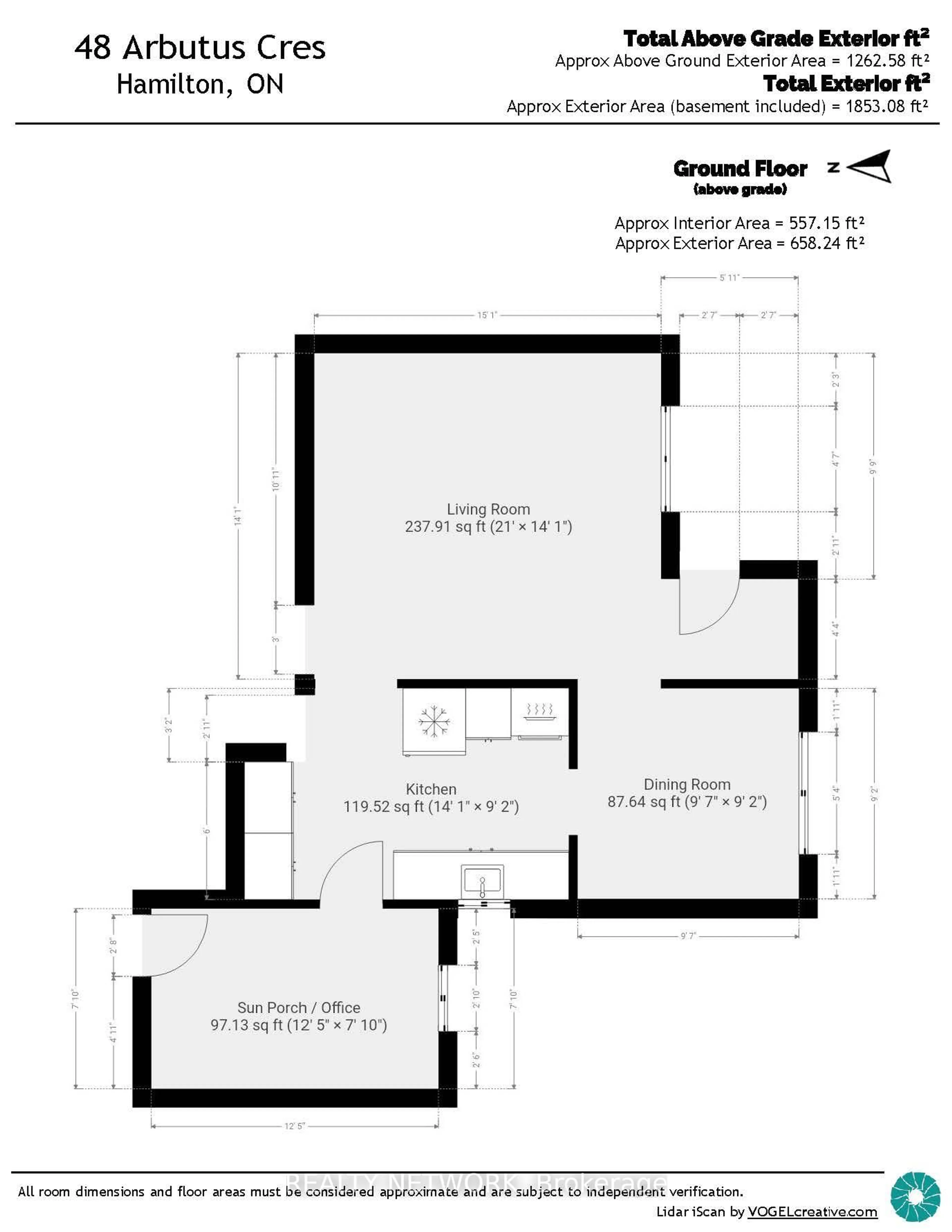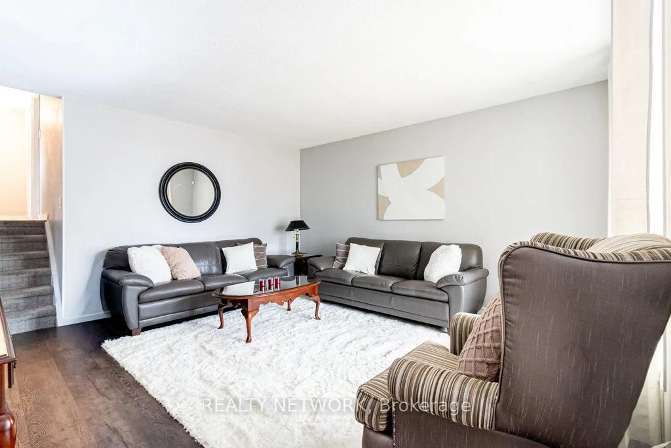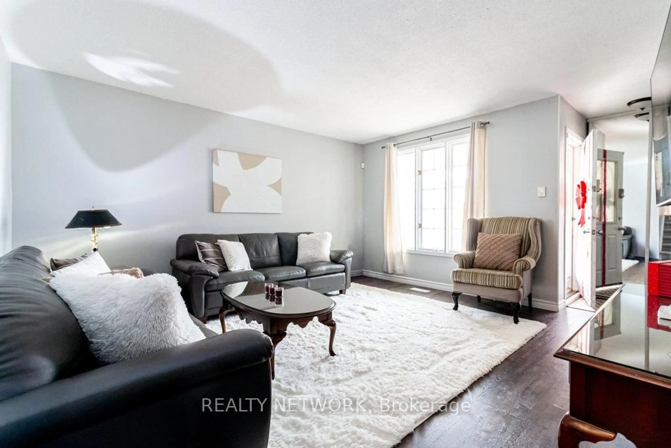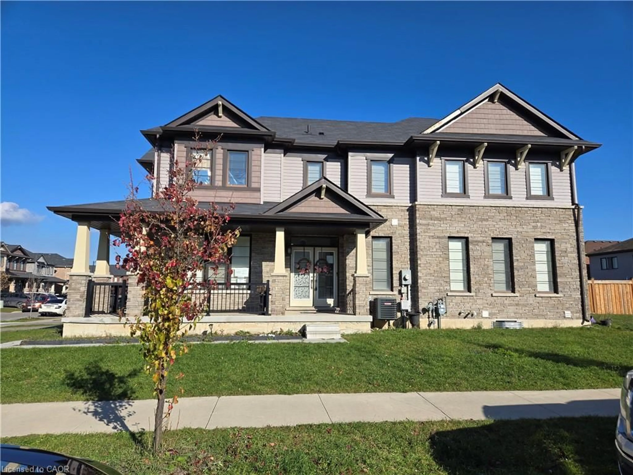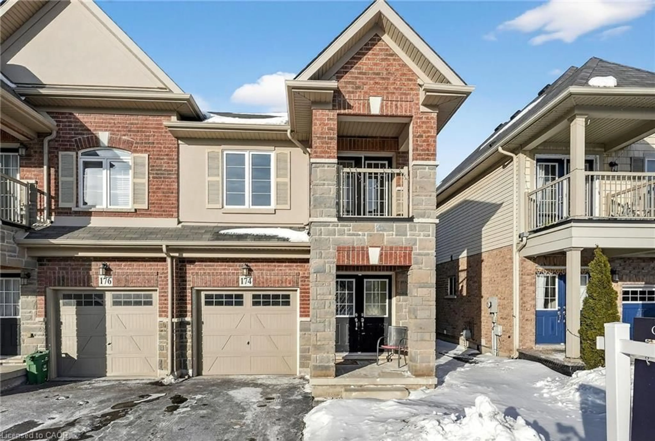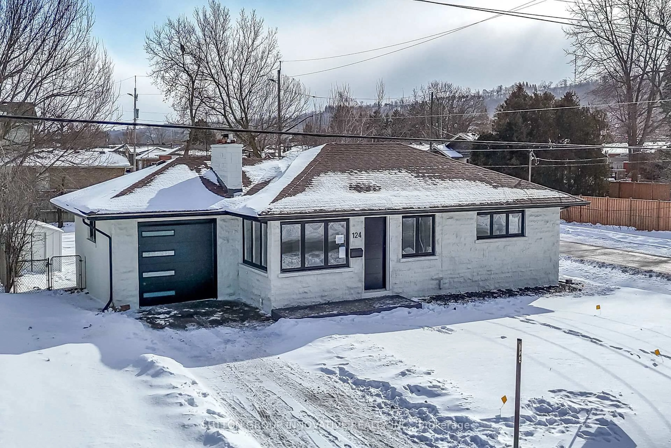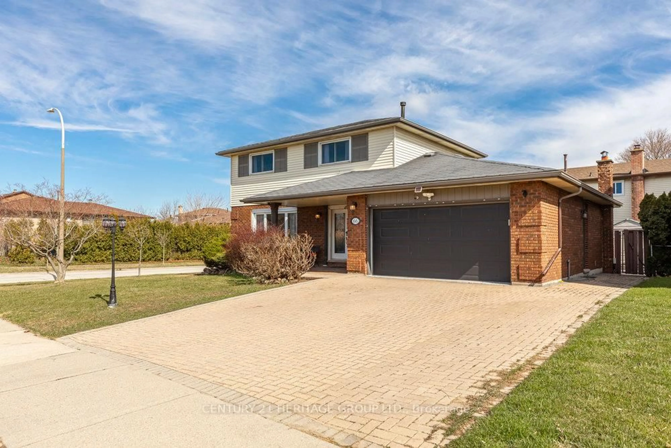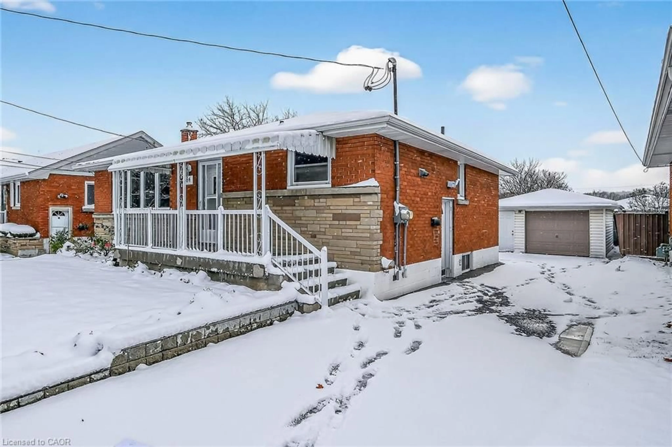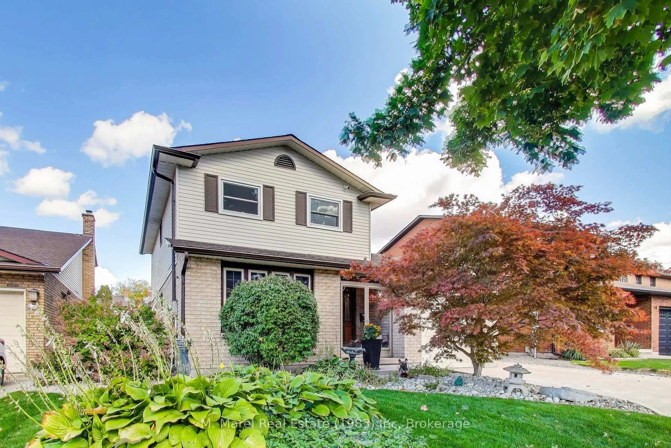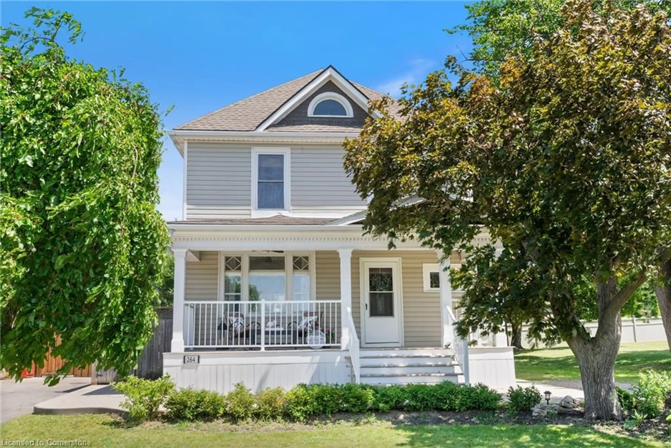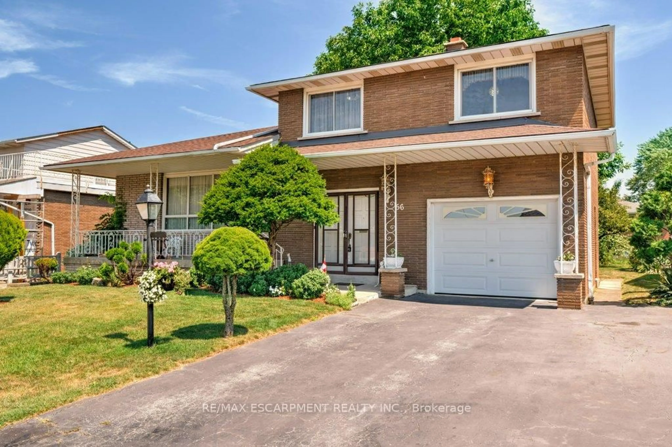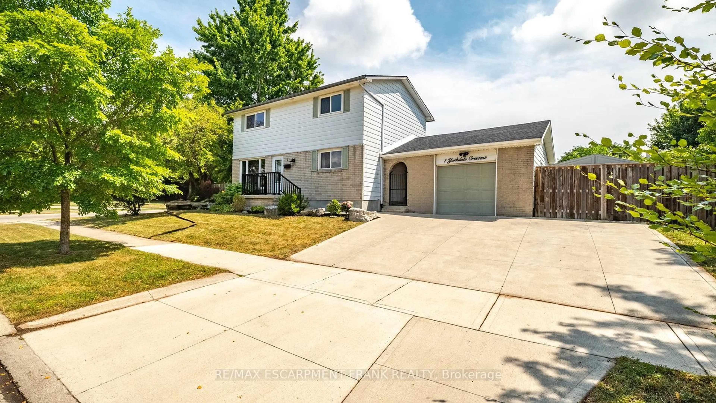48 Arbutus Cres, Hamilton, Ontario L8J 1M8
Contact us about this property
Highlights
Estimated valueThis is the price Wahi expects this property to sell for.
The calculation is powered by our Instant Home Value Estimate, which uses current market and property price trends to estimate your home’s value with a 90% accuracy rate.Not available
Price/Sqft$841/sqft
Monthly cost
Open Calculator
Description
Welcome to 48 Arbutus Cres, Stoney Creek (Hamilton). This charming abode is a testament to meticulous care and thoughtful updates over the years. This home offers a generous living space of 1,580 square feet set on a 5,264 sf lot. Step inside to discover an airy 3 level backsplit layout that maximizes space and encourages natural light. Each of the three well-proportioned bedrooms ensures comfort and convenience for all residents. The property boasts two full bathrooms, ensuring plenty of room for everyone's morning routine. The heart of the home - the kitchen - was updated in 2021 with modern, clean and fresh finishes. An additional office/den area has been newly added, providing a perfect spot for study or work from home needs. Enjoy outdoor moments on your own private deck overlooking the fully fenced backyard - a generous space waiting to be transformed into your personal oasis. Notable updates include roof shingles replaced in 2016, breaker panel 2022 and furnace 2021. A shed with electrical supply adds to the practical features of this home while abundant storage throughout caters to all your organizational needs. Located close to community amenities such as shopping centers and restaurants, this residence provides the perfect balance between city conveniences and residential tranquility. Recreational facilities like a community center, pool, and indoor hockey arena are just around the corner for leisure pursuits. Its proximity to schools further enhances its appeal. Hamilton itself is known for its vibrant arts scene, diverse dining options, unique shops, historic sites, beautiful hiking trails and waterfalls-offering something for everyone! A visit will reveal not just a house but a potential home that can create countless memories! Whether you're looking for your first home or wanting to settle into something more comfortable, this property can cater to a variety of needs. Come in and see for yourself!
Property Details
Interior
Features
2nd Floor
2nd Br
11.0 x 11.5Primary
11.0 x 12.83rd Br
11.1 x 9.9Bathroom
0.0 x 0.04 Pc Bath
Exterior
Features
Parking
Garage spaces -
Garage type -
Total parking spaces 2
Property History
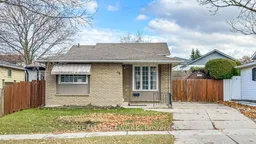 22
22