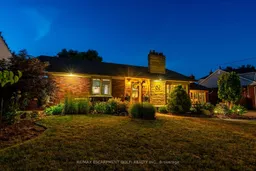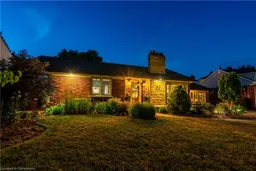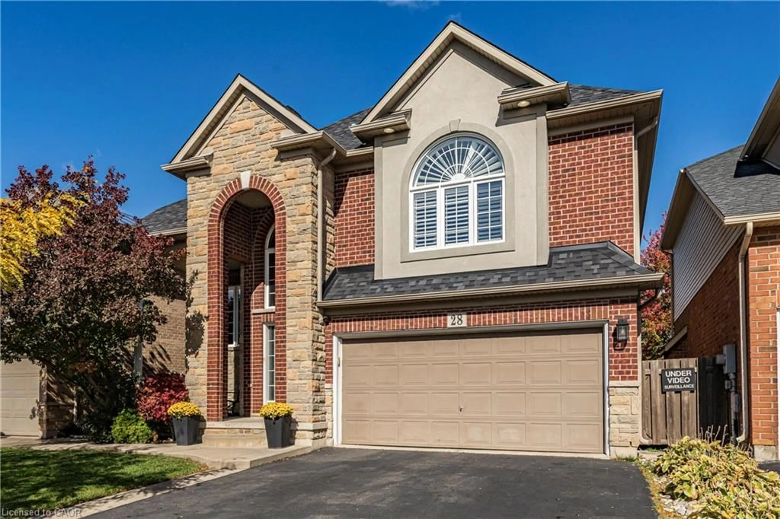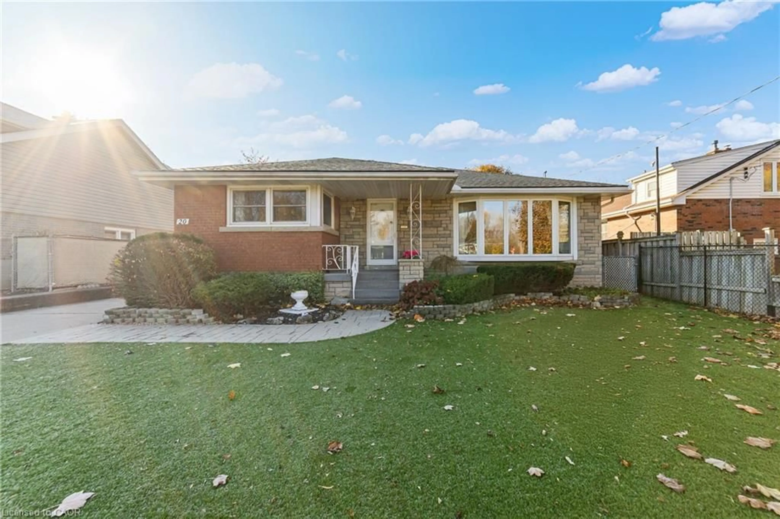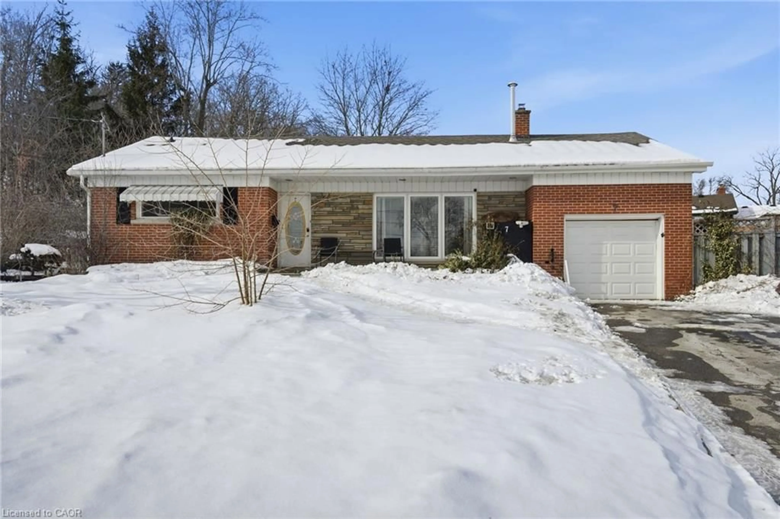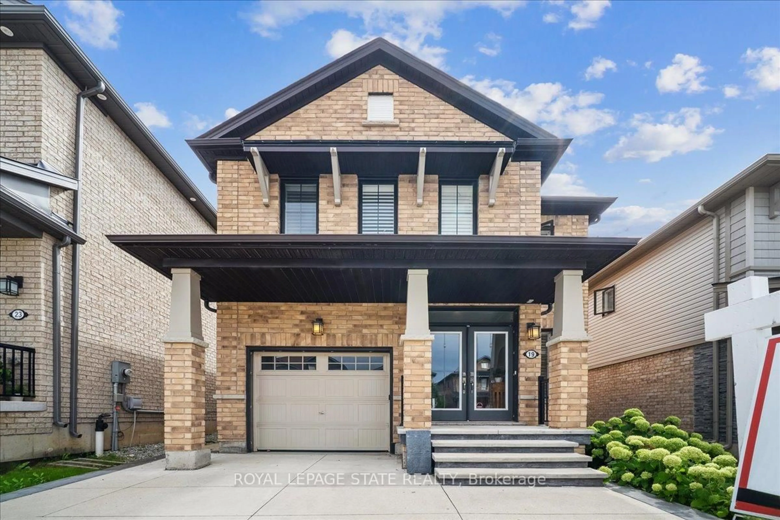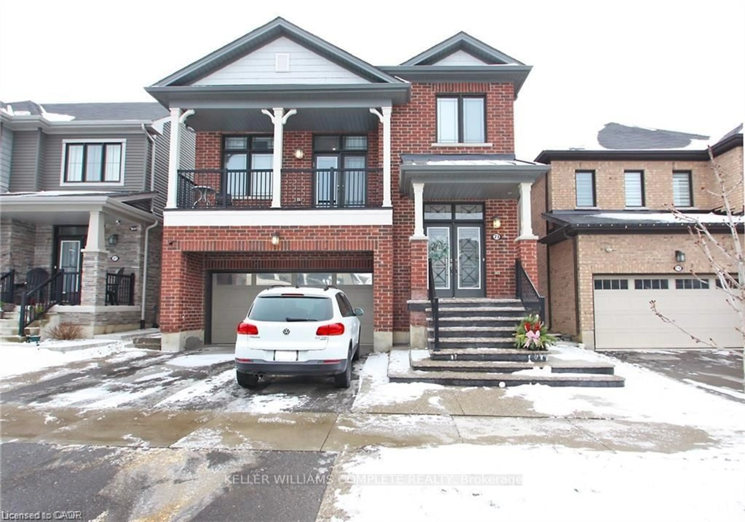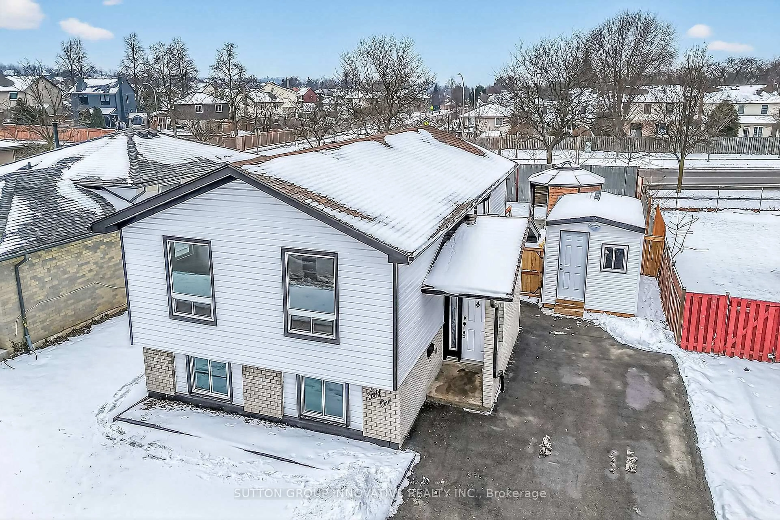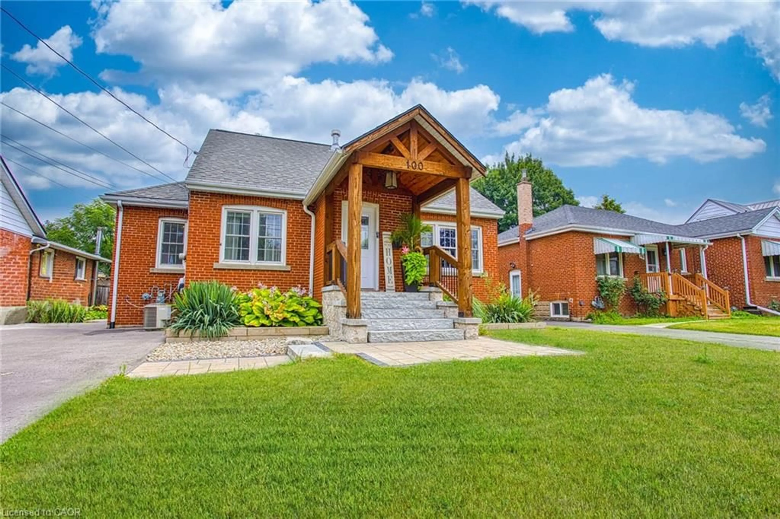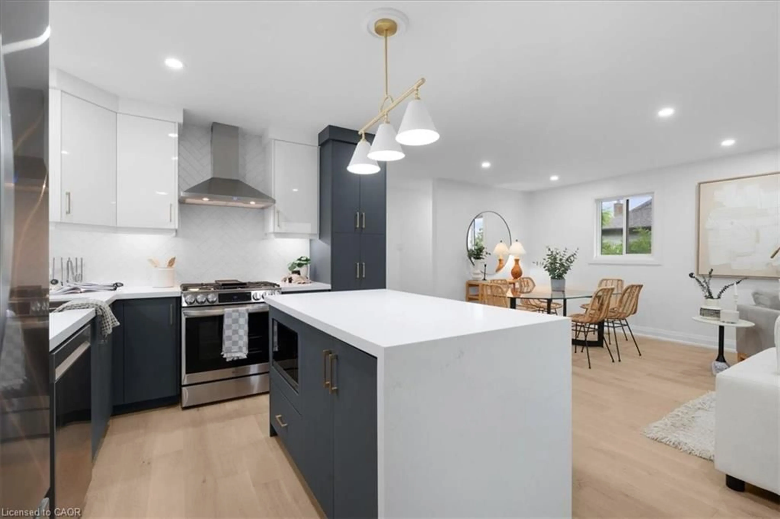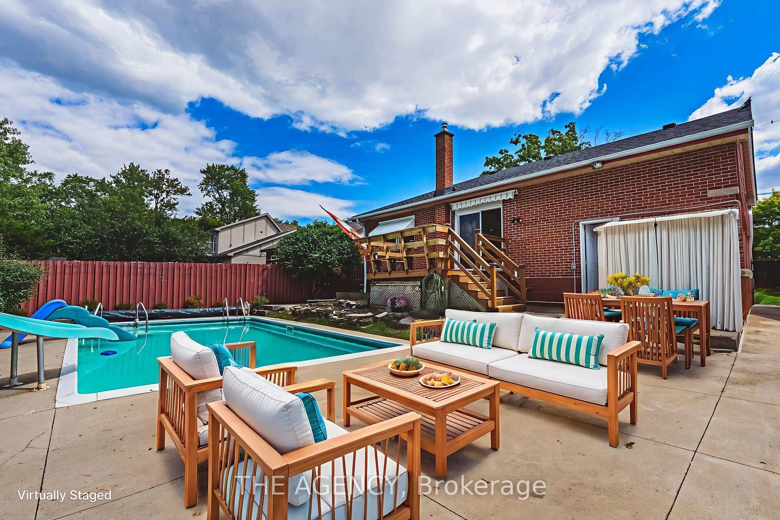Welcome to Your Private Oasis in the Heart of Stoney Creeks Historic Battlefield Neighbourhood! Tucked away on a quiet, dead-end street, this beautifully maintained bungalow offers the perfect blend of style, comfort, and privacy. With 3 bedrooms on the main floor and an additional bedroom in the partially finished basement, this home is ideal for families, downsizers, or multi-generational living. Step into the heart of the homea custom-designed kitchen by Topnotch Kitchens, complete with quality finishes perfect for everyday living and entertaining. Enjoy peace of mind with updated windows, roof, pool equipment and modern mechanicals throughout. The main floor also features a bright living space with built-in speakers, three generous bedrooms, and a full bathroom. Downstairs, youll find a cozy partially finished basement with an additional bedroom, second bathroom, a workshop nook, and ample space for a home office or recreation area. The real showstopper is the backyard retreata stunning private escape featuring a pool, hot tub, cabana, and a covered patio, all surrounded by mature trees for a tranquil, resort-like vibe in PortaBackYarda. Just minutes to schools, parks, shopping, and highway accessthis is your chance to live in one of Stoney Creeks most desirable areas while enjoying the peace and privacy of a hidden gem.
Inclusions: Built-in Microwave, Carbon Monoxide Detector, Dishwasher, Dryer, Hot Tub, Range Hood, Smoke Detector, Stove, Washer, Window Coverings, Wine Cooler, 2x Refrigerator, Pool & Related Equipment, Garden Sheds, Raised Garden Beds, Outdoor Washing Station, Some Furnishings Negotiable, Outdoor Patio Curtains
