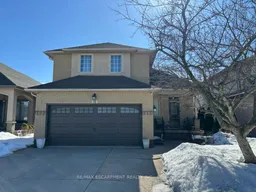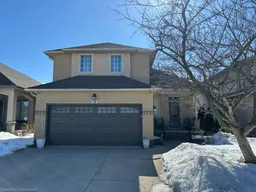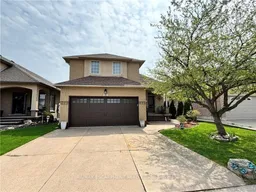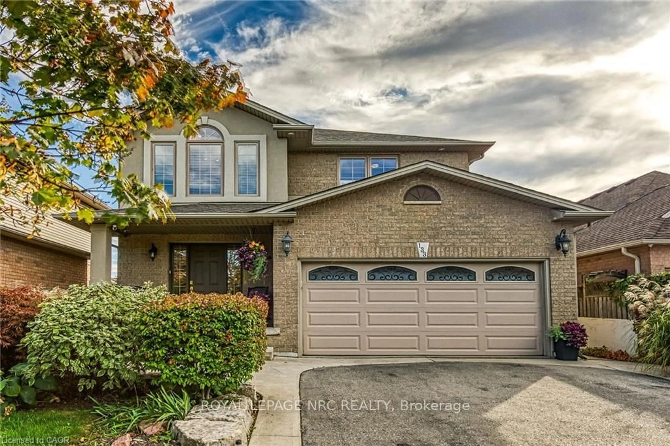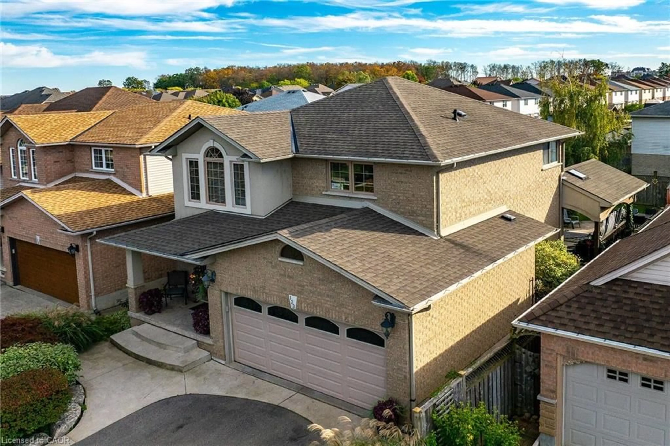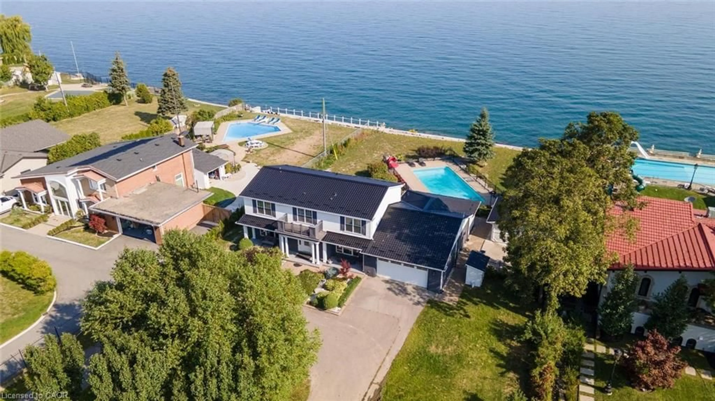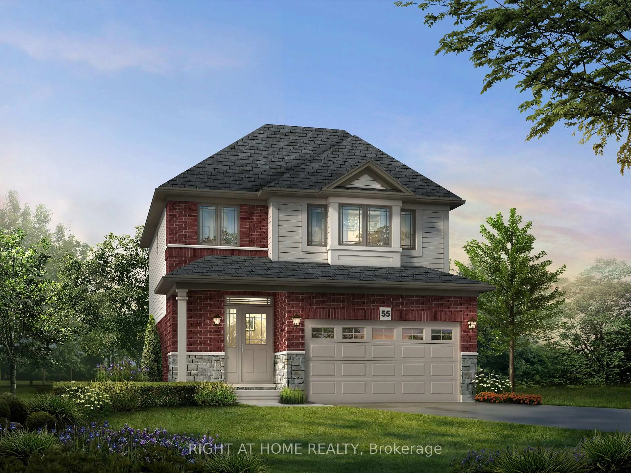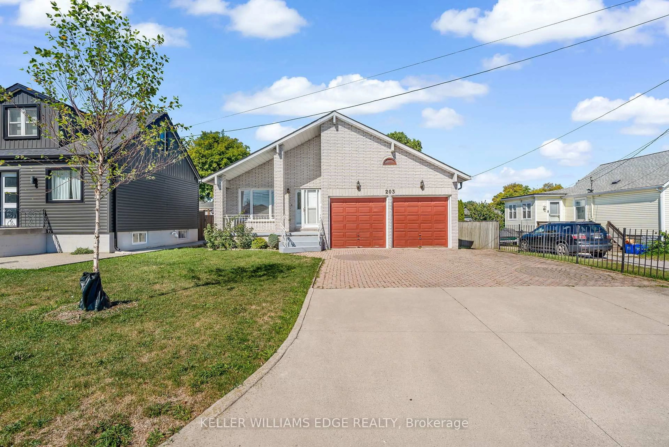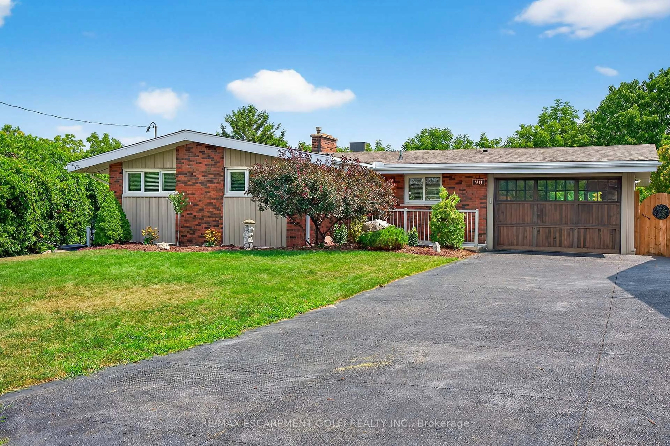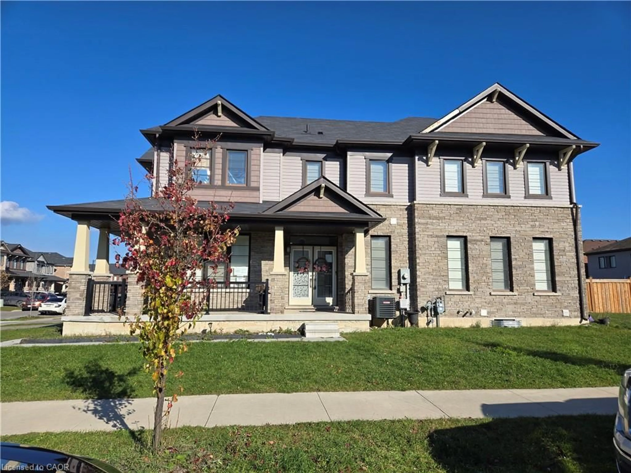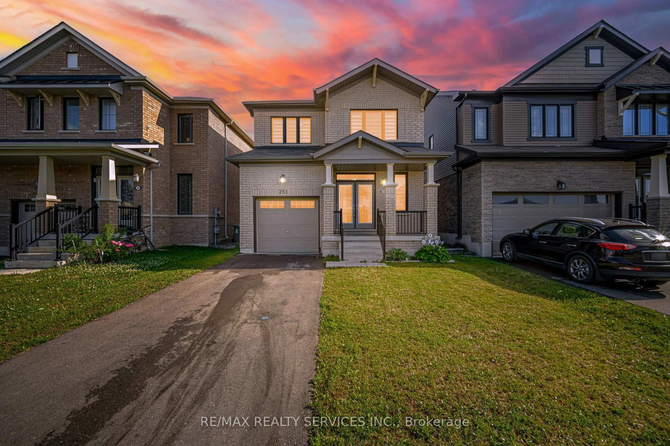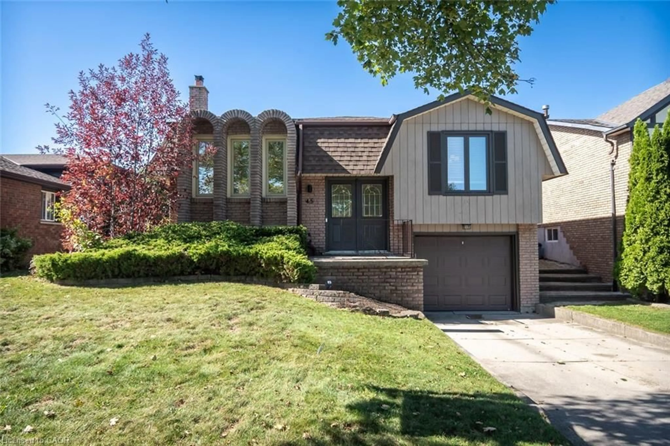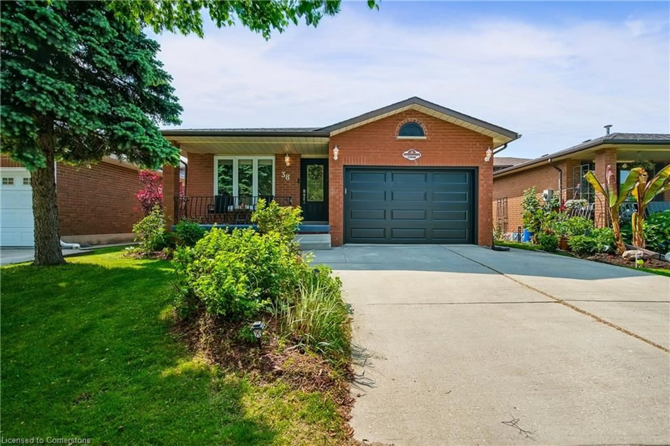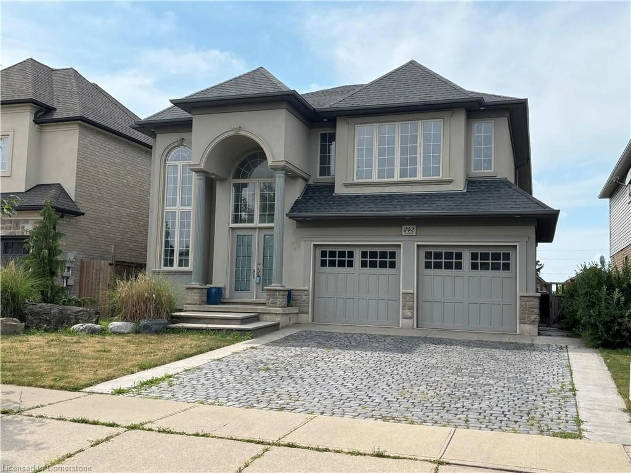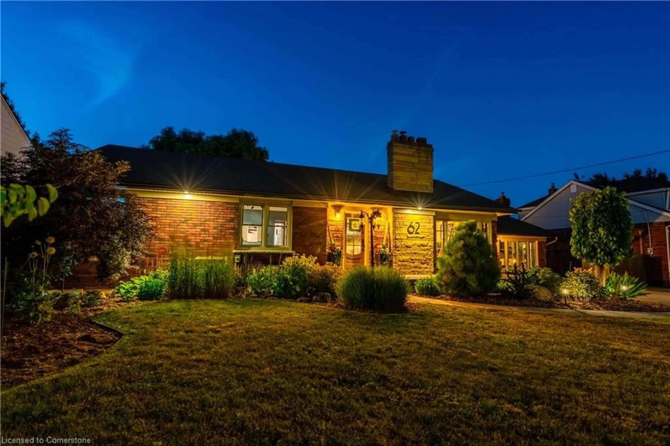Get ready to fall in love! Nestled in a family friendly neighbourhood, this enchanting home is waiting to welcome its new owners. 3 good-sized bedrooms, approximately 1860 square feet of pure comfort, plus a 2-car garage. Take a moment to pause & envision enjoying the front porch, this is sure to become a favourite place to relax. Prepare to be captivated by the beautiful main level. The vaulted ceilings in the living room will elevate your everyday moments to extraordinary heights. Neutral & appealing colour palette throughout. For those cozy family evenings, a main floor family room beckons with warmth & anticipation of fun times with friends & family. Now, lets talk about the heart of the home the kitchen! Opening up to a rm flooded w/ natural light & endless possibilities, whether you envision it as a delightful breakfast nook or your own special sanctuary, the choice is yours to make memories that shine as brightly as the sun! Discover the whimsical pergola in the backyard, a delightful spot. Whether you're hosting a BBQ or simply enjoying a quiet evening under the stars, this outdoor space is sure to leave a lasting impression. Located in a fantastic neighbourhood. Just a 5 minute drive to shopping on Rymal Road plus several restaurants & stores. Within walking distance to elementary schools: St.Mark Catholic Elementary School & Gatestone Elementary. Close to parks & Valley Park Rec Centre.
Inclusions: Stove, Dishwasher, Washer, Dryer, Microwave, Window Coverings, 2 TV Mounts (TV's negotiable), Cabinet in Basement, Fridge in Basement, Pool Table & Pool Cue Holder are negotiable.
