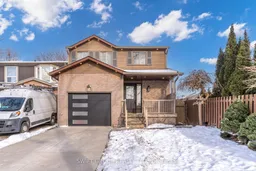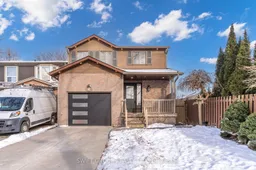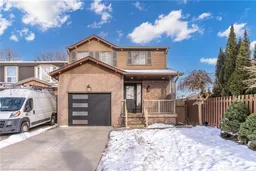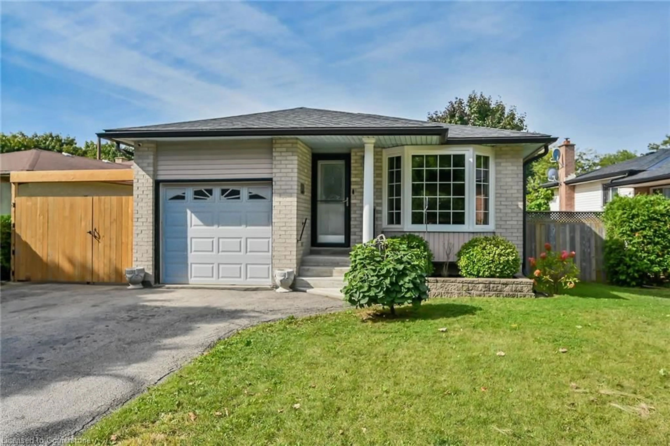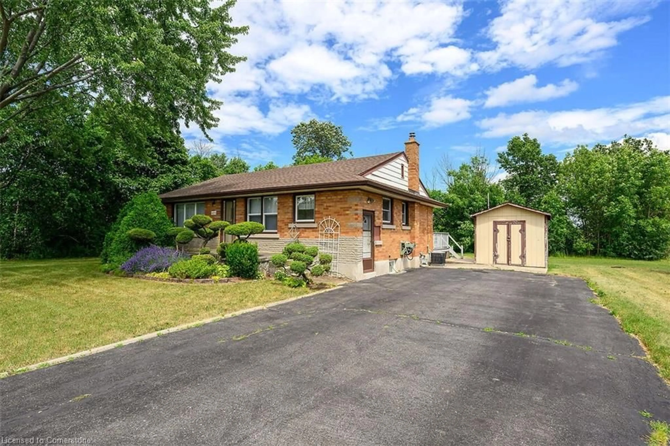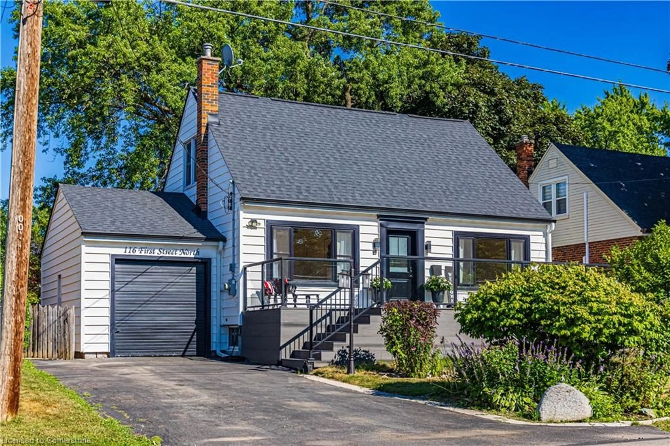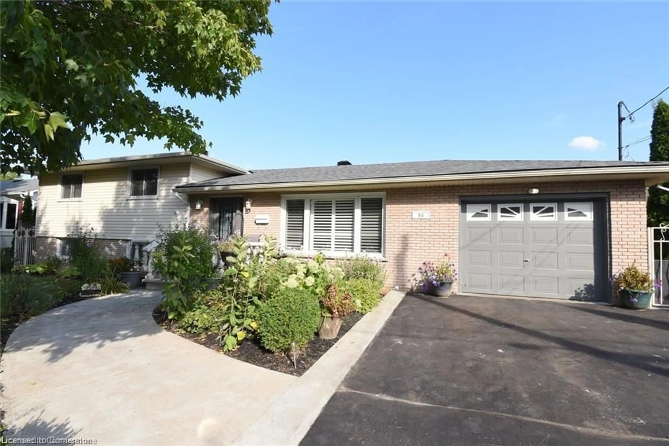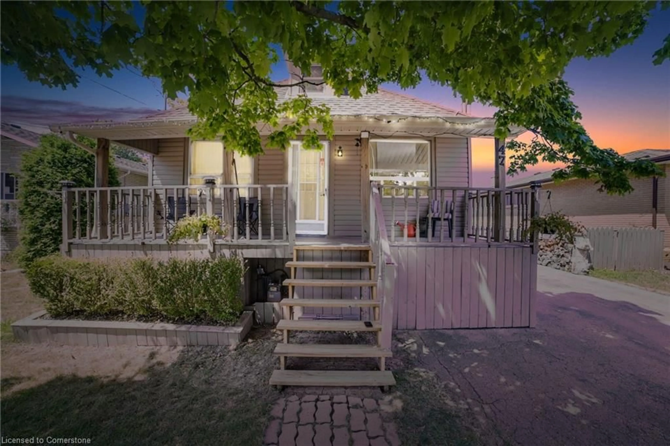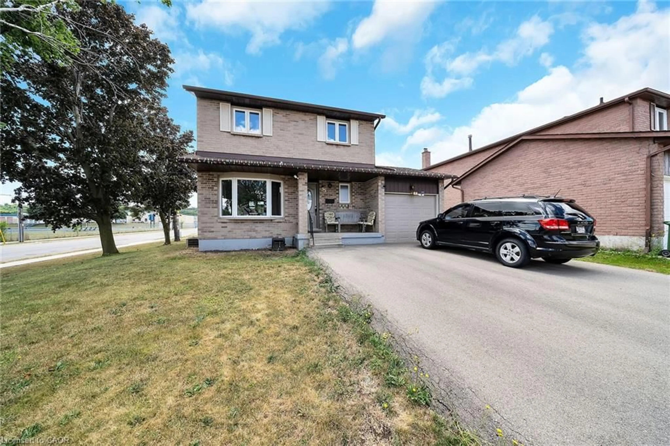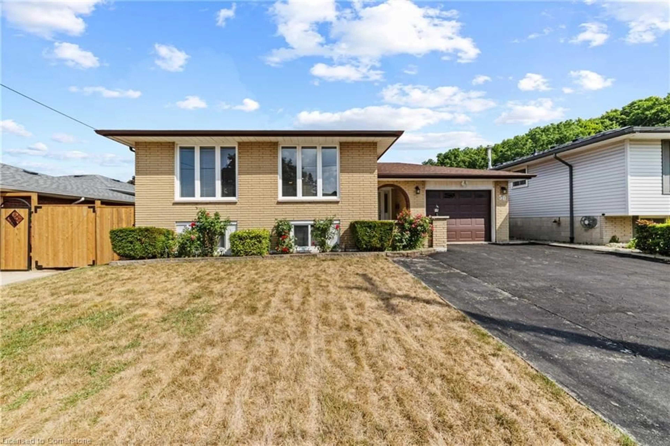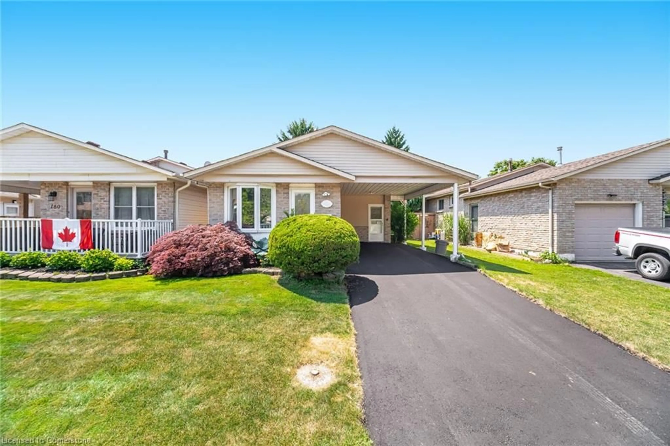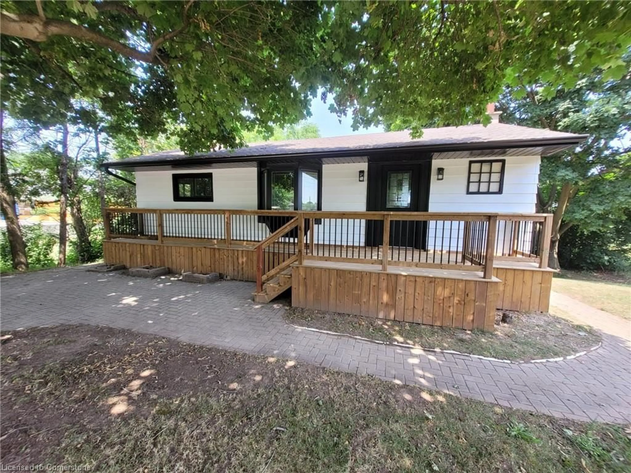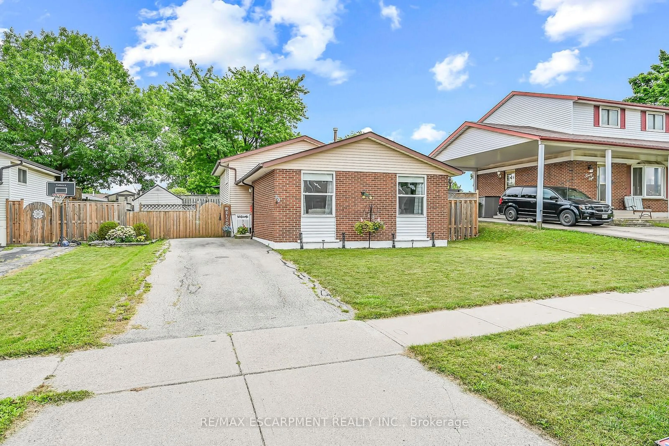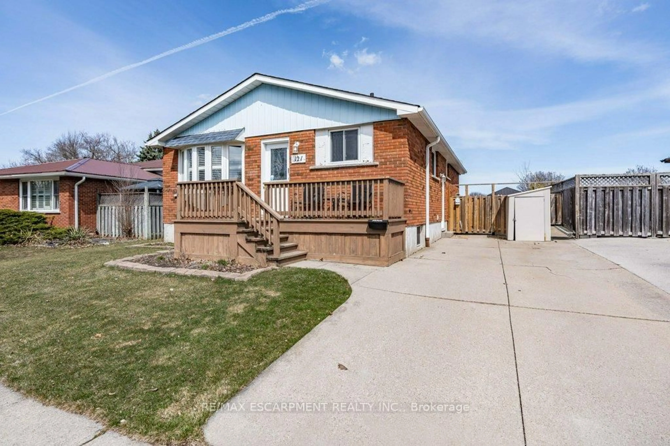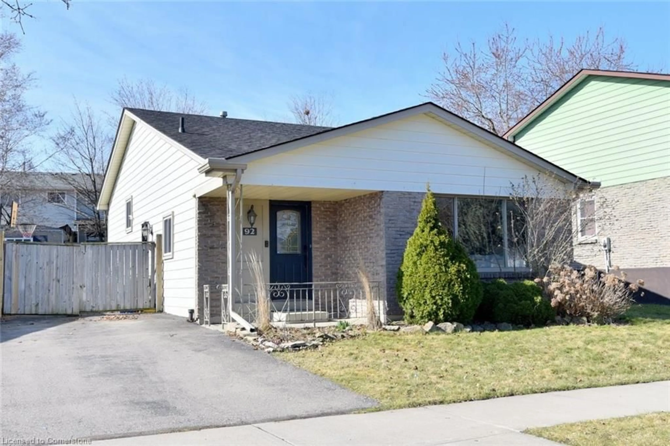Welcome to your dream home! This elegant, fully detached 2-storey residence is situated in a private cul-de-sac, offering both privacy and community charm. Boasting 3 spacious bedrooms and 2.5 modern bathrooms, this bright and sophisticated home has been meticulously upgraded to meet contemporary standards. The open-concept main floor is illuminated by pot lights throughout, enhancing the seamless flow between the elegant dining area and the spacious living room perfect for relaxation and entertainment. The stylish kitchen features upgraded cabinets, granite countertops, and state-of-the-art smart appliances, including a gas stove, catering to the culinary enthusiast. Step outside to discover your personal backyard oasis. A hardtop gazebo overlooks the inviting hot tub and pool, all set amidst beautiful stonework flooring. With ample deck space, this area is hosting-ready, while also providing generous room for garden lovers or the creation of an outdoor children's playground. The fully finished basement exudes a sophisticated ambiance, featuring resilient flooring, a cozy gas fireplace, and a living room accompanied by a full granite countertop washroom. A separate laundry room is equipped with smart appliances, including a smart gas dryer and smart washer, adding to the homes modern conveniences. Additional upgrades include exterior pot lights that enhance the homes curb appeal and 200-amp electrical service with an EV charger installed and ready in the garage, ensuring you're prepared for the future of transportation. Location is key, and this home delivers. You're just steps away from the recently renovated Valley Park Community Centre, which offers expanded recreation programs and modern amenities. Additionally, you're in close proximity to major shopping centres and modern schools, providing convenience for your daily needs. This very modern, elegant, and bright home offers a perfect blend of luxury and practicality, making it a must-see for discerning buyer
Inclusions: Stainless steel Fridge, Stove, Rangehood, B/I Dishwasher, B/I Microwave, Washer & Dryer, Gazebo, Existing Windows covering.
