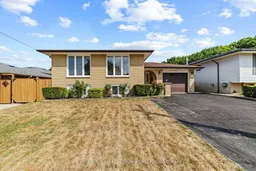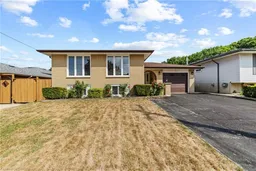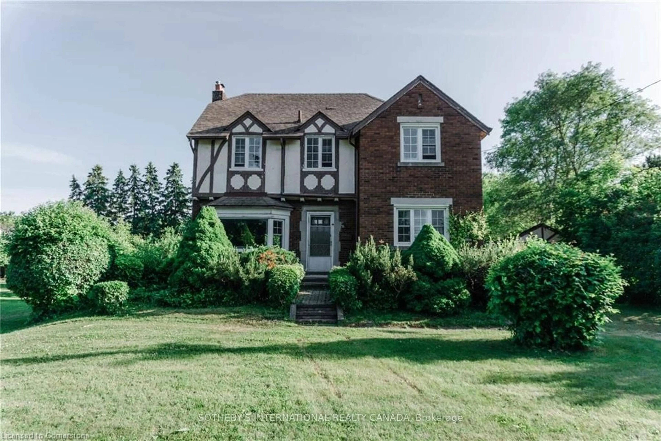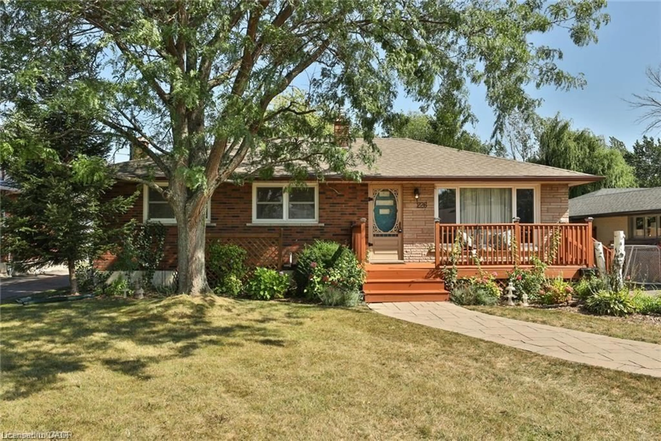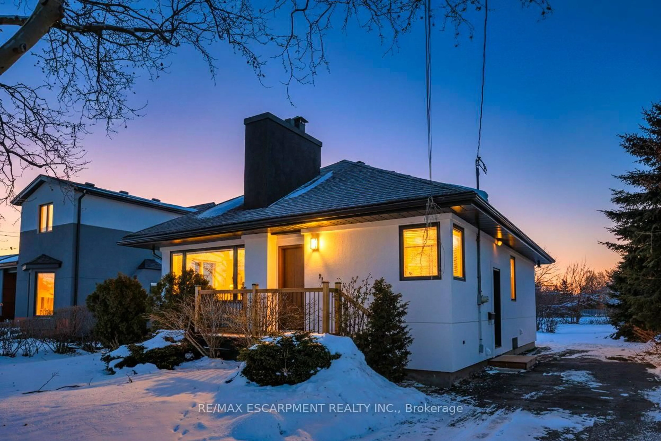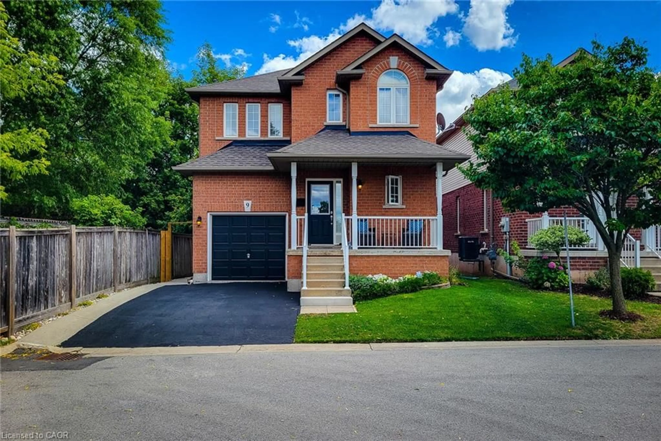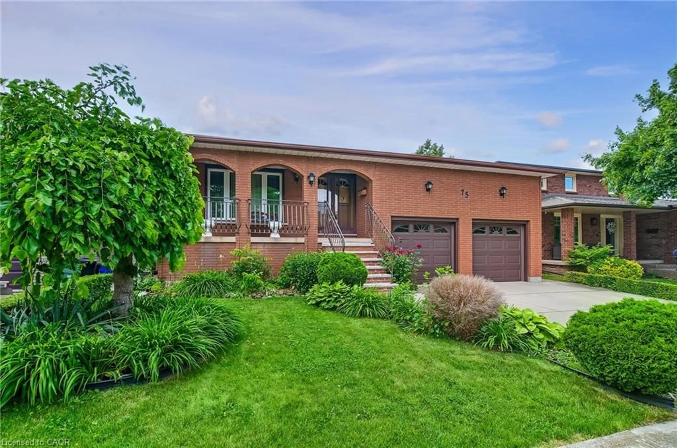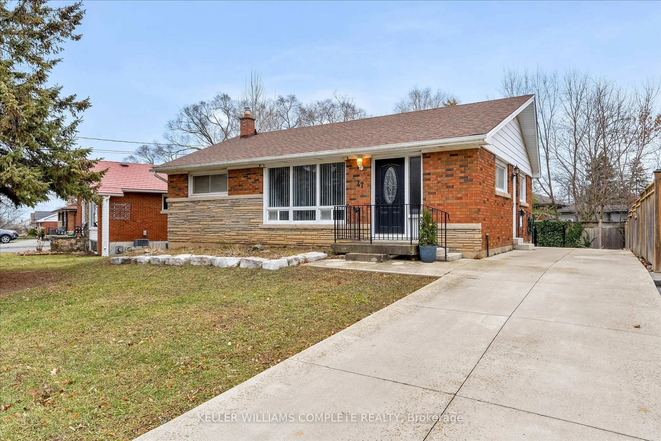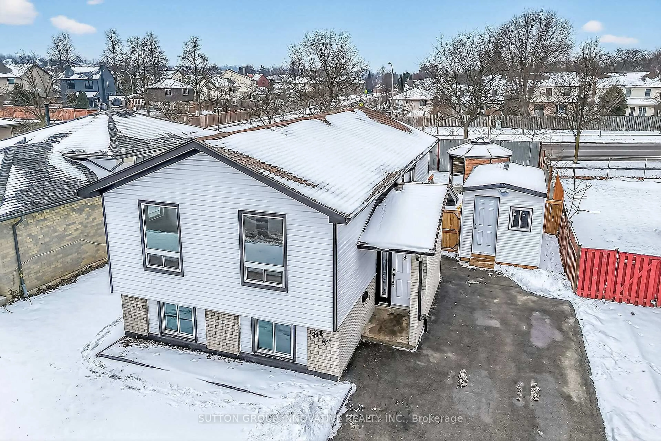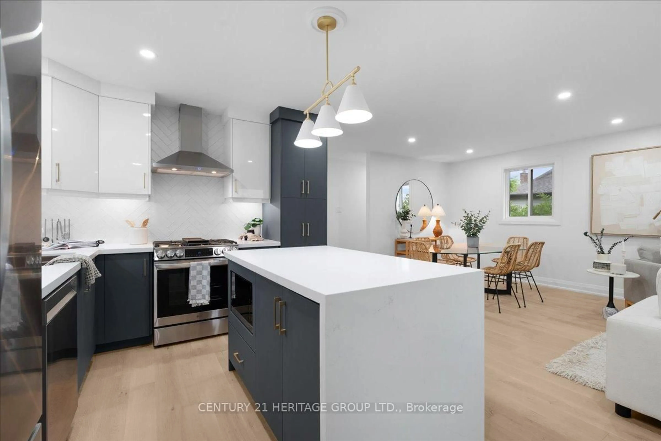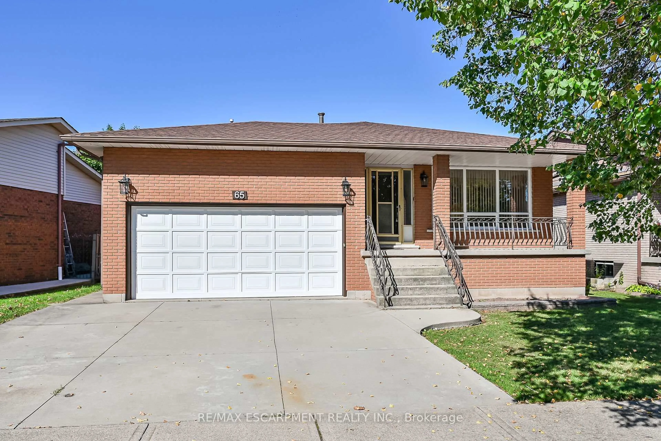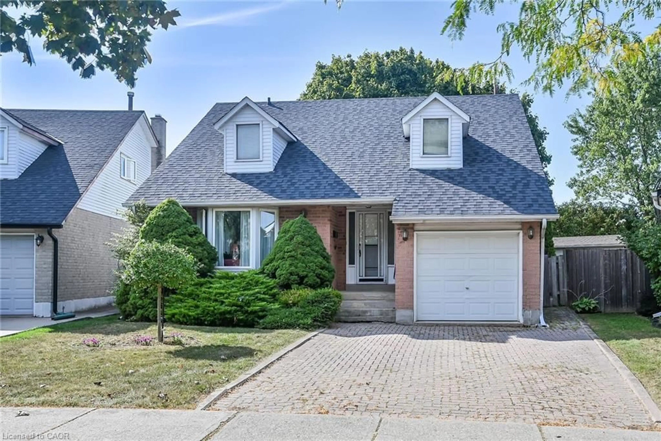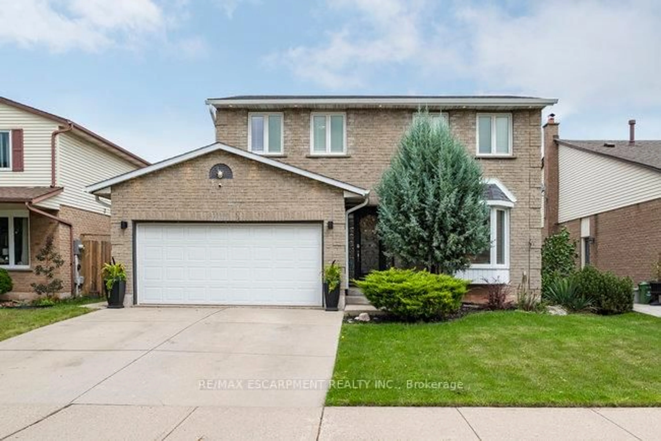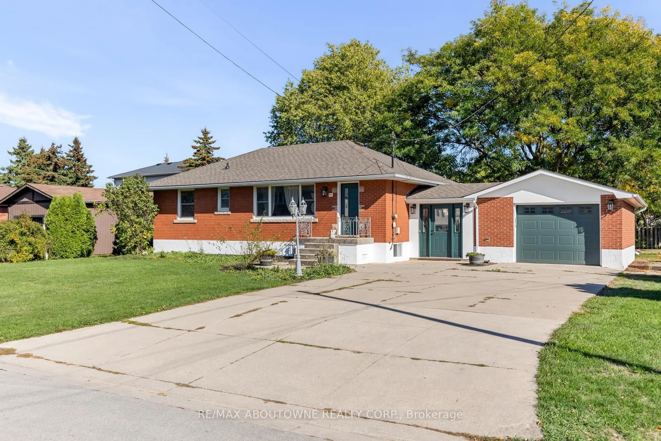Tucked beneath the Niagara Escarpment on a quiet Stoney Creek street, this solid raised ranch bungalow offers a rare combination of space, flexibility, and natural beauty. Set on a generous 50' x 110' lot, this 4-bedroom, 2-bathroom home is perfect for multi-generational families, investors, or anyone looking to put down roots in a well-established neighbourhood. Upstairs, youll find a spacious living and dining area with warm hardwood floors, a functional eat-in kitchen, four piece Bathroom and three comfortable bedrooms. Downstairs, a finished lower level with second kitchen, large rec room, fourth bedroom, and full bath offers endless possibilities in-law suite, guest space, or family living.The backyard is private, low-maintenance, and ideal for entertaining, featuring a large patio, gazebo, and mature trees all backing directly onto the lush greenspace of the Escarpment. This is a home that brings both comfort and opportunity, with easy access to schools, trails, transit, and shopping nearby.
Inclusions: Fridge, Stove, Washer, Dryer, Freezer, Garage door opener, Gazebo, All ELF , all Window Coverings. Appliances in as is condition
