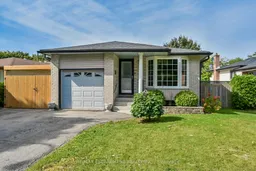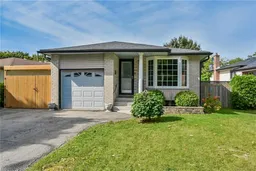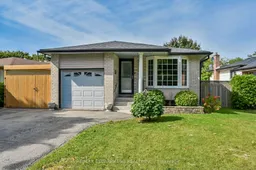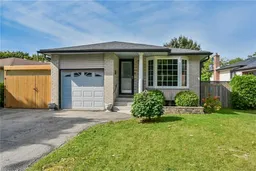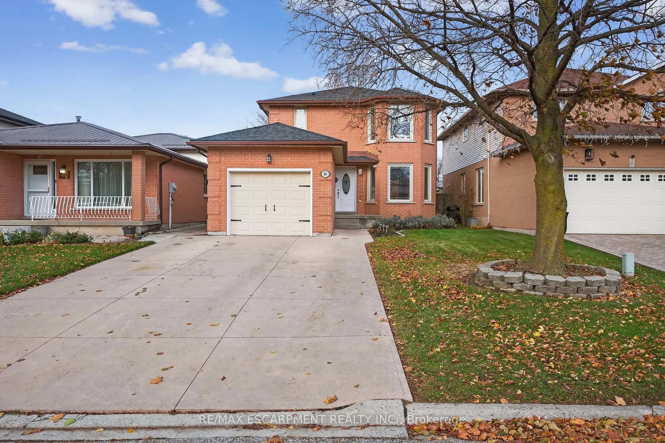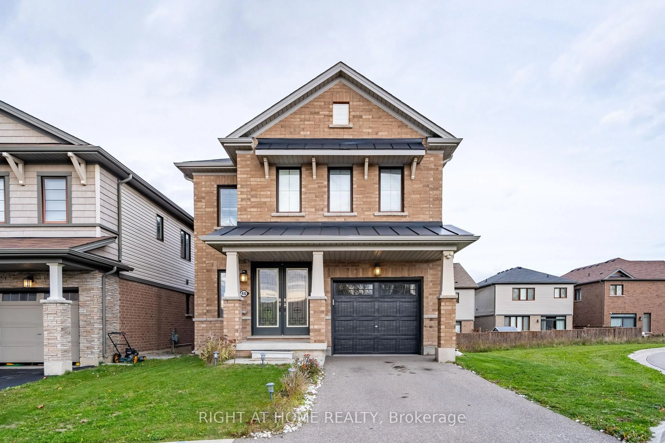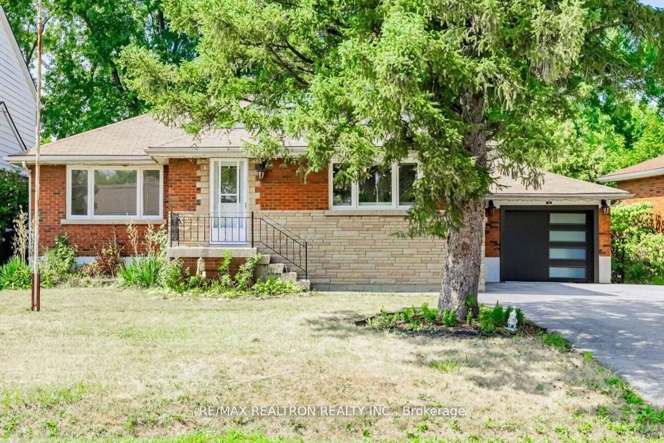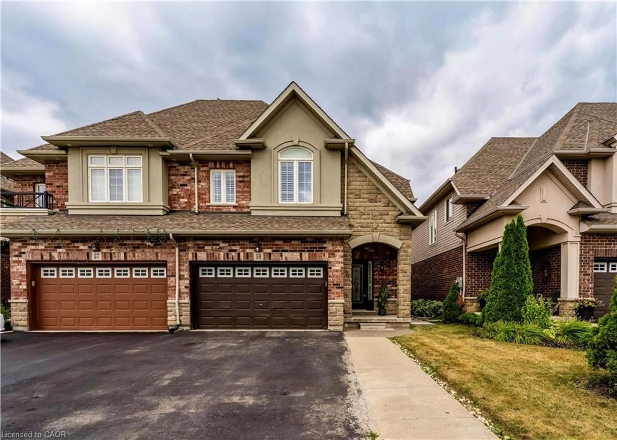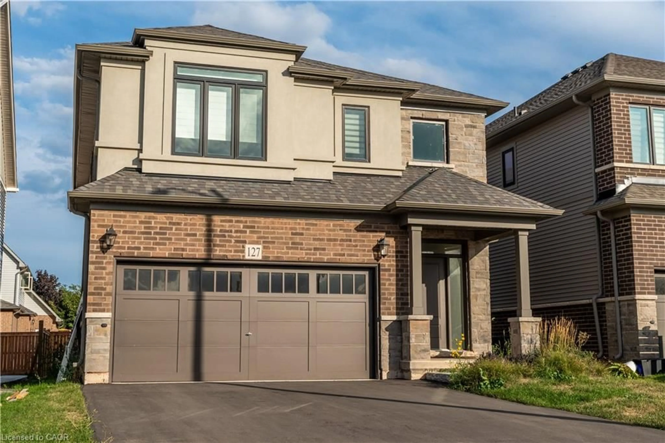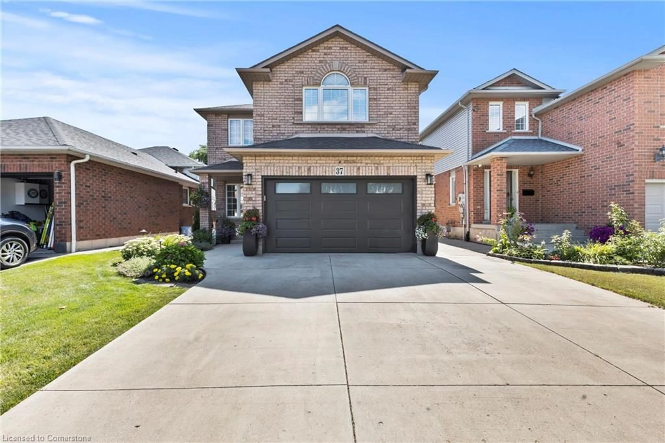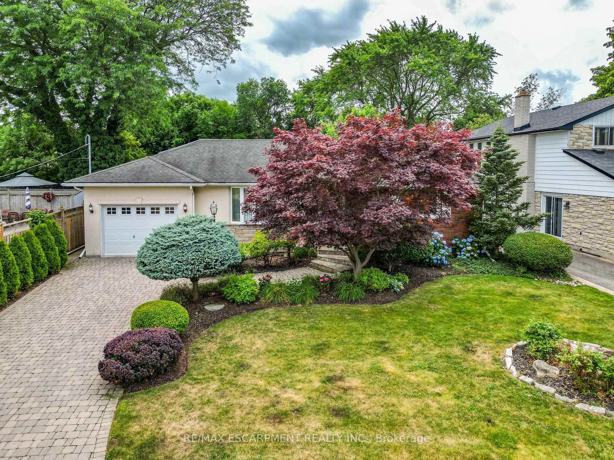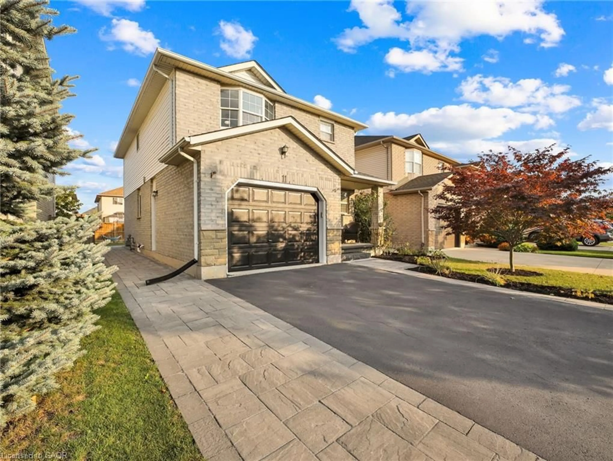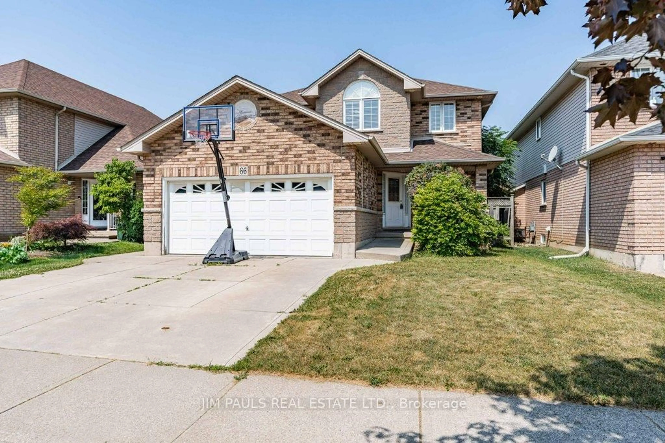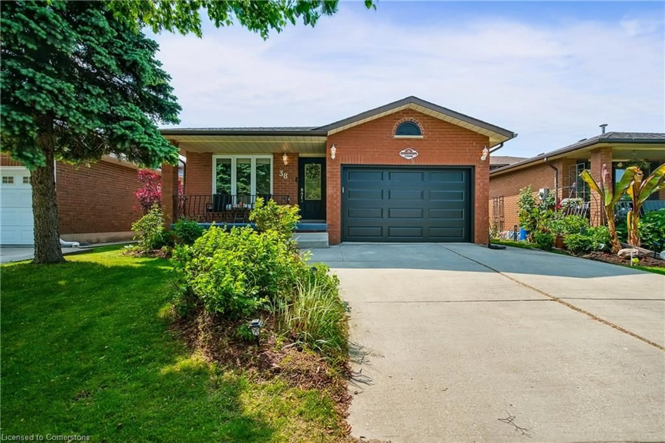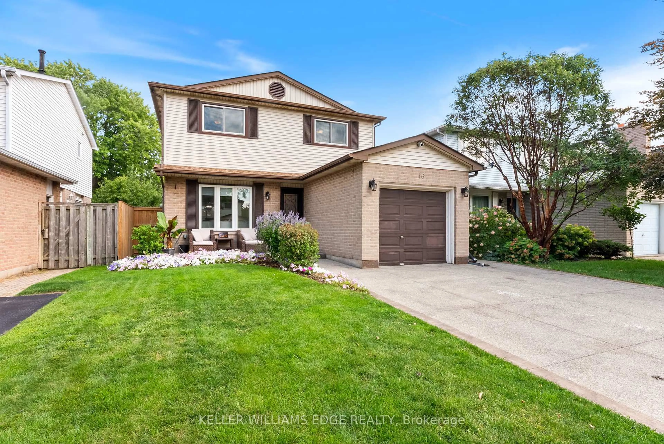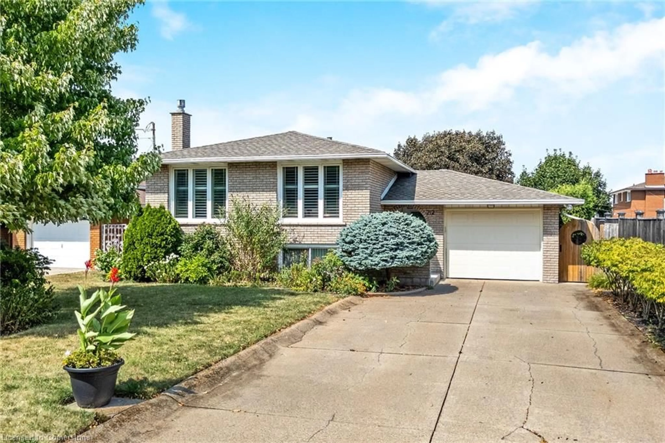Very well kept fully finished 3+2 bedroom, 3 bath 4 level backsplit with bonus den on fully fenced pool sized lot in desirable Valley Park neighbourhood. Updated kitchen features white cabinets & quartz countertops (2020) as well as convenient door to side yard. Bright & spacious living room with large updated bay window. Dining room with cabinets & quartz countertop coffee bar (2020). All three second level bedrooms offer laminate flooring. Updated main bath (2018). Lower level features oversized family room with wood burning fireplace & newer luxury vinyl flooring (2025), 4th bedroom & updated 3 piece bath (2019). Basement offers 5th bedroom, bonus den, 4 piece bath & utility room with laundry. 100 amps on breakers (updated panel 2024). Some updated windows. Roof (2015). Furnace & central air (2020).Large rear yard with two cozy sitting areas & newer 10'x12' shed (2024). Walking distance to Valley Park Community Centre with library, indoor pool & arena & outdoor amenities such as playground, tennis courts & baseball diamond. Quick & easy access to Linc & Red Hill Valley Parkway.
Inclusions: REFRIGERATOR, STOVE, RANGEHOOD MICROWAVE, DISHWASHER, WASHER, DRYER, NEST THERMOSTAT
