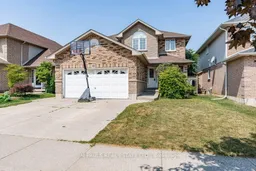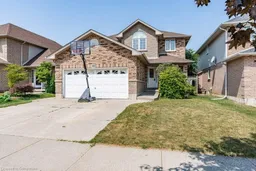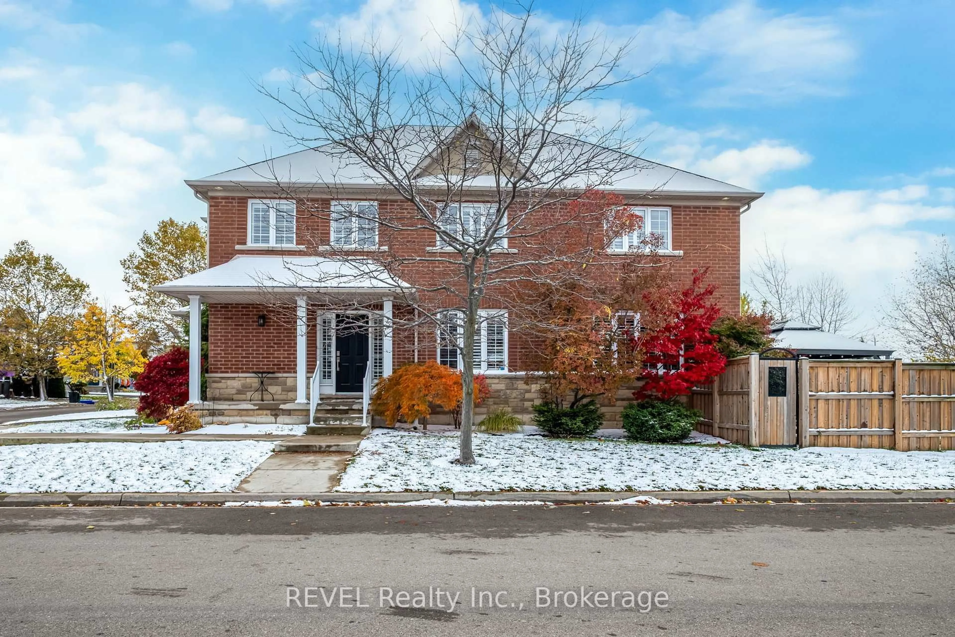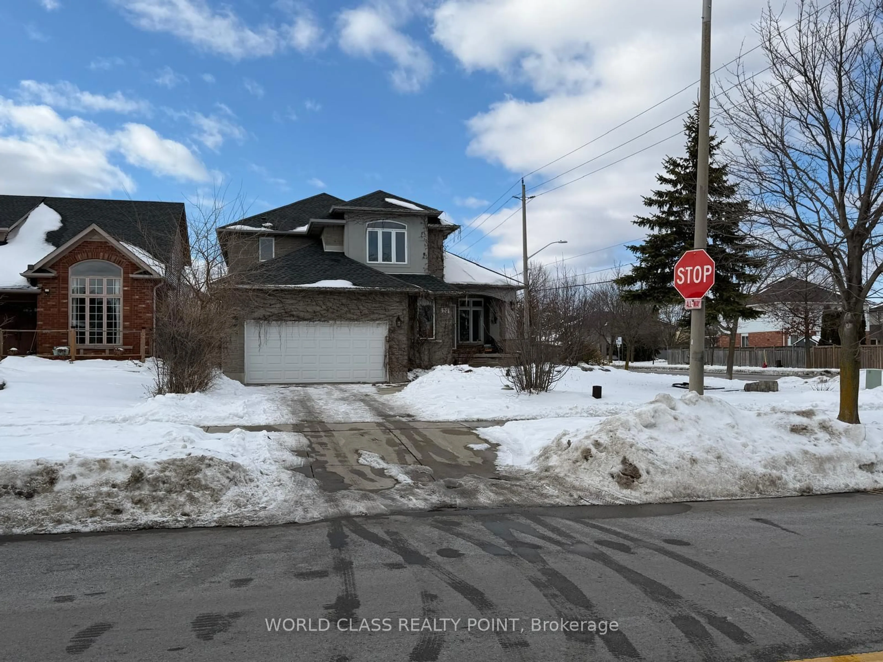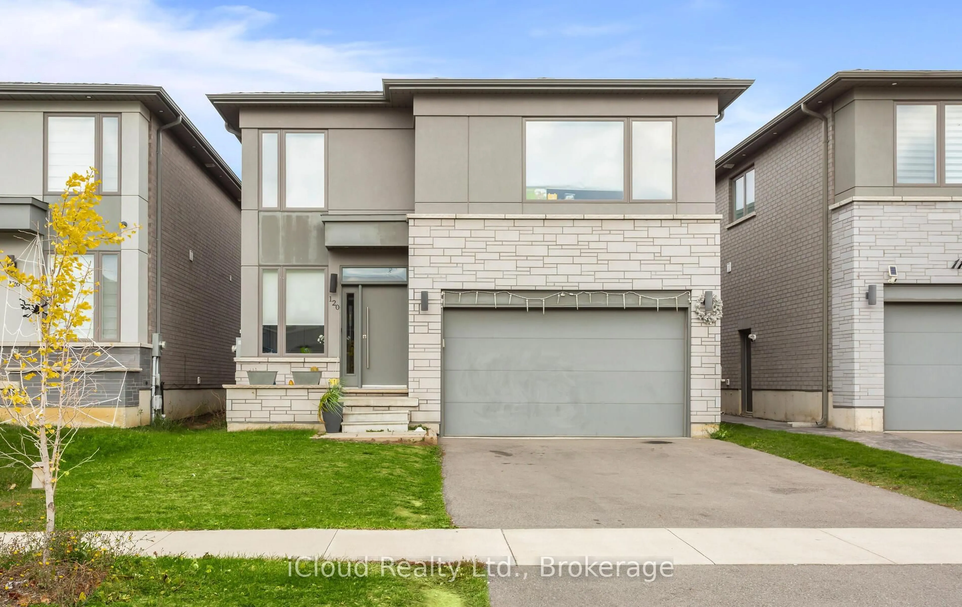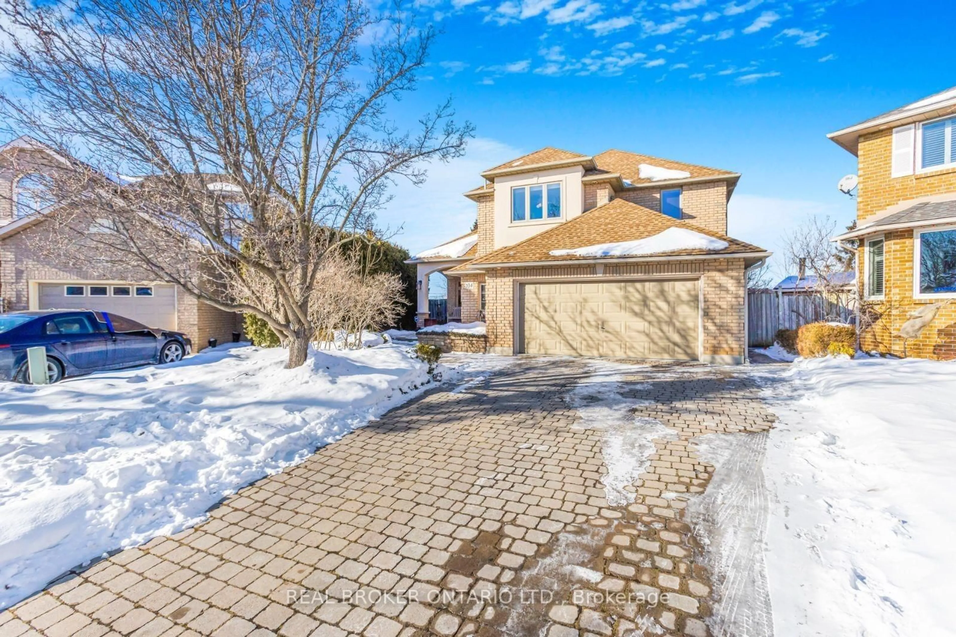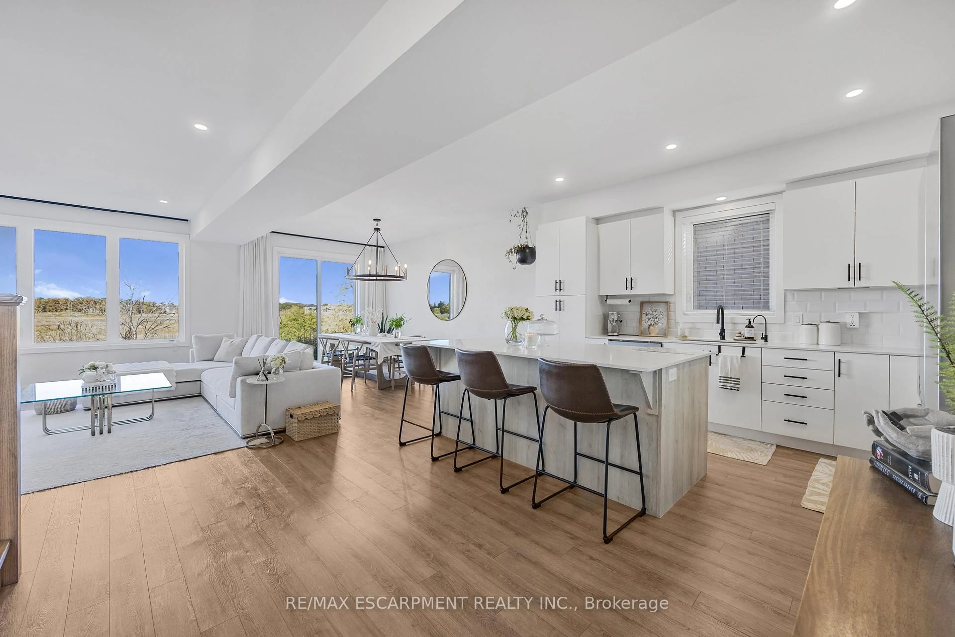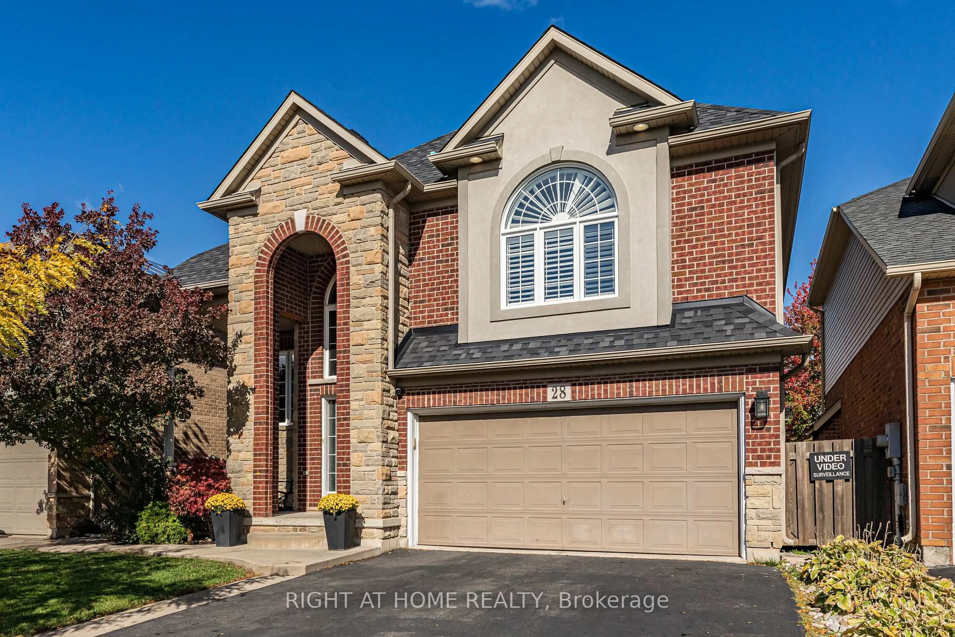Welcome to this spacious four-bedroom, all-brick family home nestled on the Stoney Creek Mountain, offering over 2,300 sqft of comfortable living space.The main floor features a bright formal living room, perfect for welcoming guests or relaxing quietly, and a separate formal dining room ideal for family dinners and entertaining. The large kitchen provides ample counter space and a generous eat-in area with patio doors that lead to a fully fenced backyard, great for summer barbecues or enjoying your morning coffee outdoors.Adjacent to the kitchen, the cozy family room with a gas fireplace creates a warm and inviting space for everyday living. The main level is completed by a convenient two-piece powder room and a laundry room with direct access to the double-car garage, adding ease to daily routines.An elegant oak staircase leads to the second floor, where youll find four spacious bedrooms, two linen closets for extra storage, and two full bathrooms. The impressive primary suite offers a walk-in closet and an oversized five-piece ensuite featuring a soaker tub, separate shower, and bidet.The unfinished basement provides endless possibilities to customize additional living or recreational space to suit your familys needs. Outside, the fully fenced yard includes a concrete patio and a walkway wrapping around the home, making it ideal for kids, pets, or simply relaxing outdoors.This well-maintained home also boasts recent updates, including a roof (2019), furnace (2023), an owned water heater, soffit potlights, stamped concrete on the front porch, and stylish California shutters throughout.Situated in a fabulous neighbourhood, youre just steps away from Public and Catholic elementary schools, beautiful parks, and convenient shopping. This is a wonderful opportunity to make your next move to a home that offers space, comfort, and an unbeatable location.
