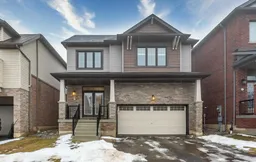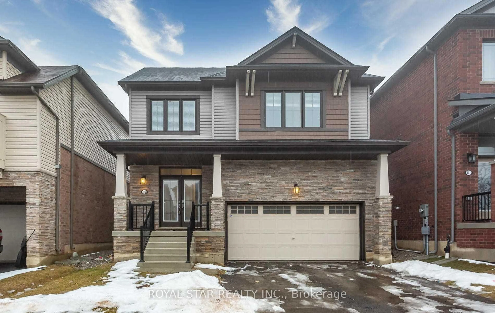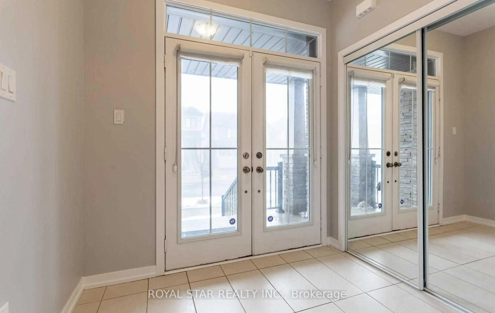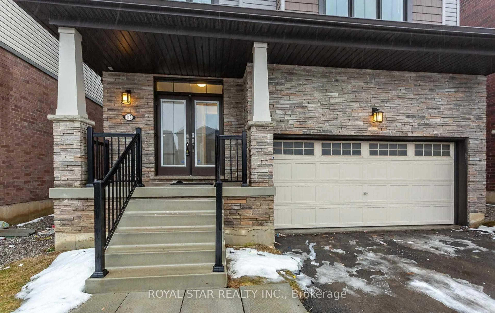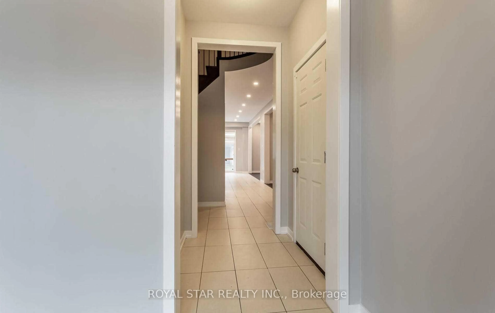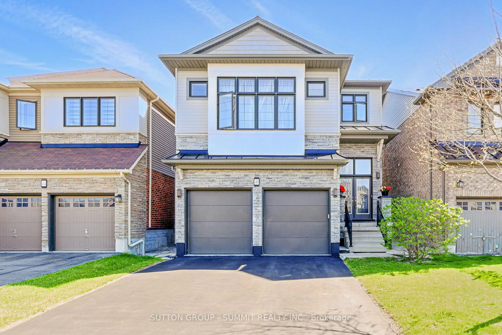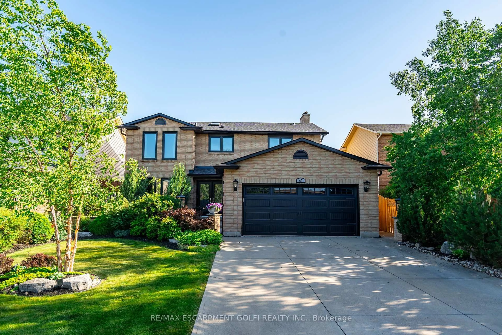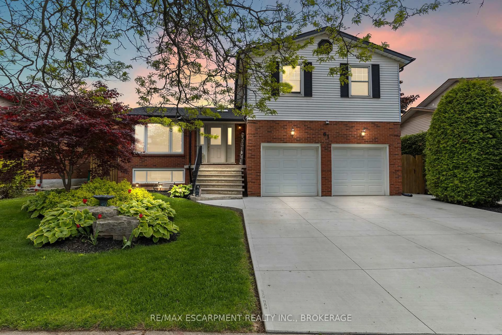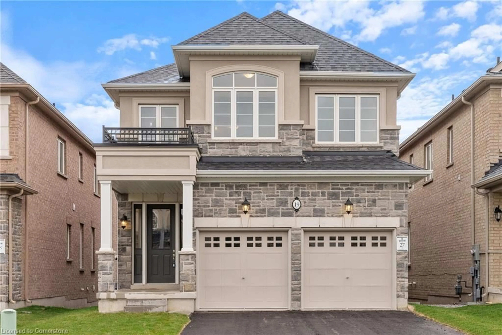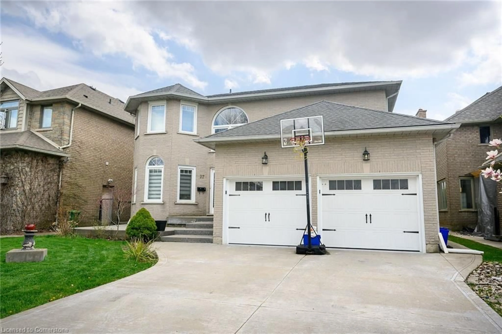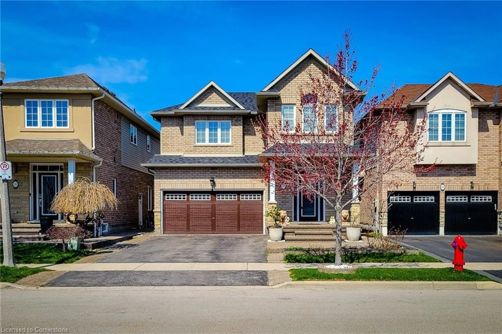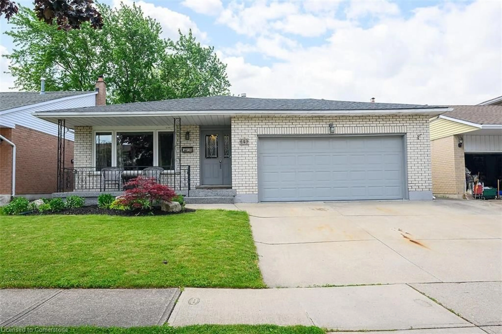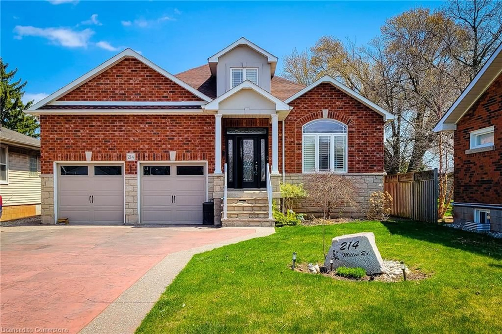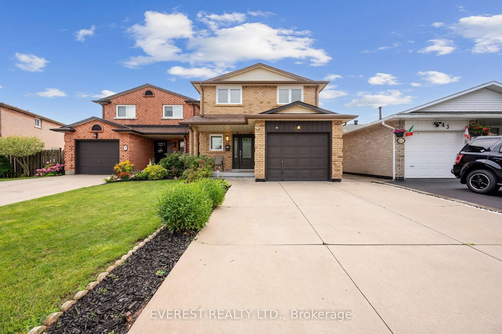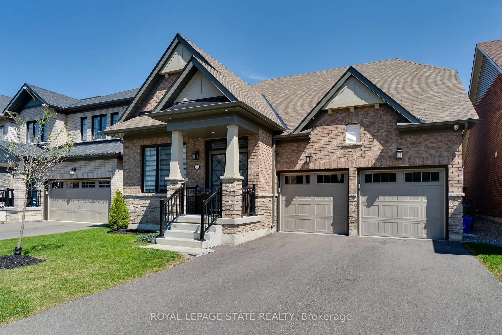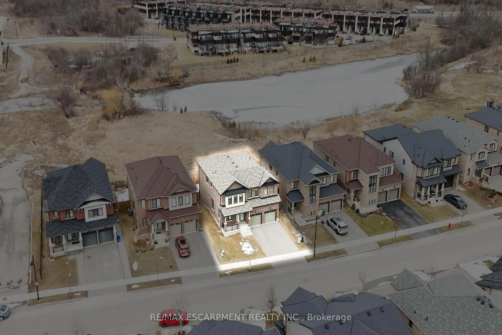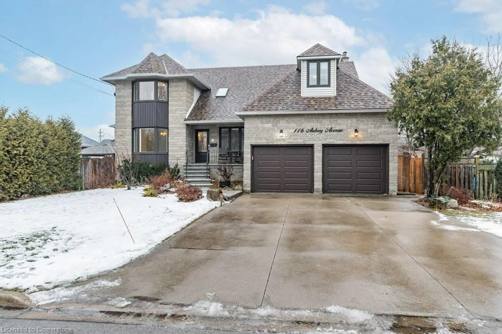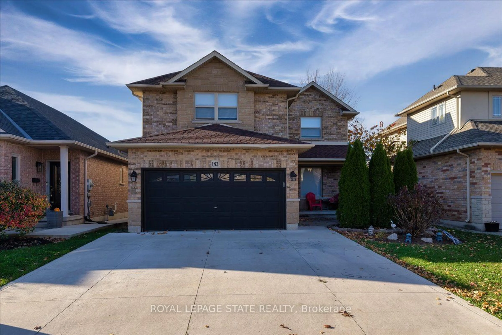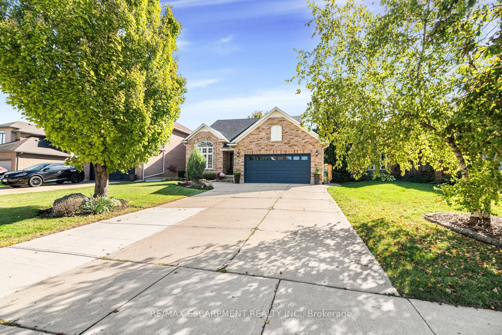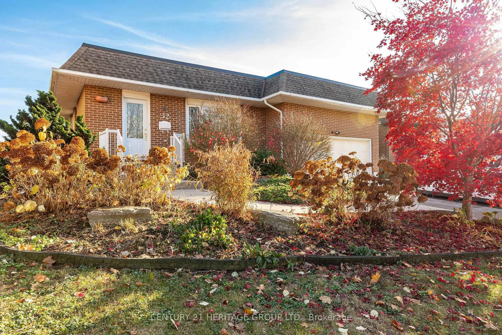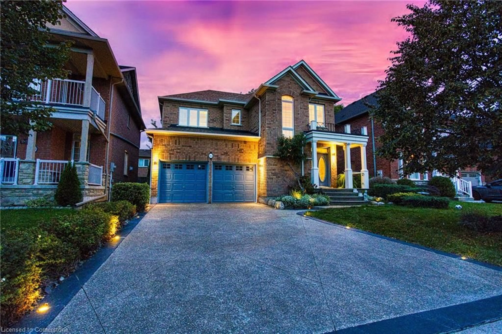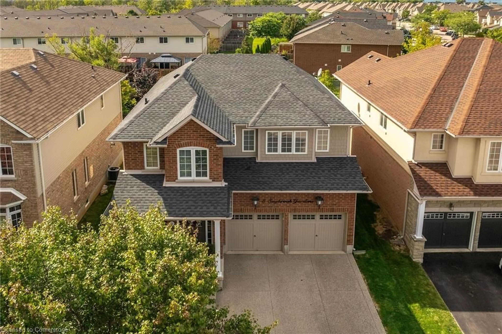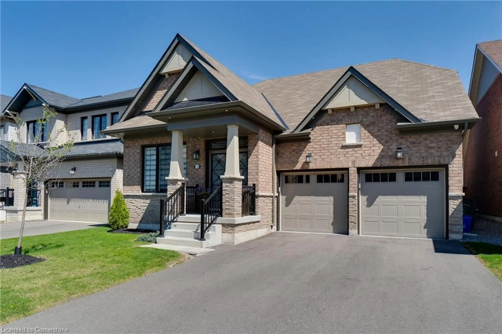115 Pagebrook Cres, Hamilton, Ontario L8J 1X5
Contact us about this property
Highlights
Estimated valueThis is the price Wahi expects this property to sell for.
The calculation is powered by our Instant Home Value Estimate, which uses current market and property price trends to estimate your home’s value with a 90% accuracy rate.Not available
Price/Sqft$472/sqft
Monthly cost
Open Calculator

Curious about what homes are selling for in this area?
Get a report on comparable homes with helpful insights and trends.
+4
Properties sold*
$1.1M
Median sold price*
*Based on last 30 days
Description
Absolutely Stunning Empire-Built Home in Sought-After Heritage Green Community! Welcome to this beautifully crafted Empire-built detached home, offering approximately 2,450 sq. ft of luxurious living space in the vibrant and family-friendly Heritage Green neighborhood of Stoney Creek.Step inside and be greeted by 9-foot ceilings, elegant pot lights, and an open-concept layout that seamlessly blends functionality. The main level boasts a gorgeous oak staircase and rich hardwood flooring throughout, setting the tone for refined living. Your dream kitchen awaits-featuring quartz countertops, a sleek ceramic backsplash, stainless steel appliances, and ample cabinetry for storage and entertaining. All bathrooms are upgraded with matching quartz vanities for a modern, cohesive finish. Upstairs, generous-sized bedrooms provide plenty of space for the entire family, with a spacious primary suite offering a private retreat complete with a luxurious ensuite. This home is ideally situated in a thriving community with easy access to top-rated schools, parks, and a modern recreation centre, making it perfect for growing families. Commuters will appreciate the quick and convenient access to Red Hill Valley Parkway, QEW, and Hwy 403, ensuring an easy drive into the CIA and surrounding area. Don't miss your opportunity to own this impressive home in one of Stoney Creek's most desirable and fast-growing neighborhoods!
Property Details
Interior
Features
Main Floor
Dining
4.57 x 3.65Hardwood Floor
Great Rm
4.75 x 4.26Hardwood Floor
Bathroom
0.0 x 0.02 Pc Bath / Quartz Counter
Kitchen
3.84 x 3.93Ceramic Floor / Stainless Steel Appl / Quartz Counter
Exterior
Features
Parking
Garage spaces 2
Garage type Attached
Other parking spaces 2
Total parking spaces 4
Property History
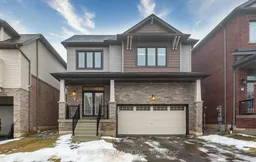 20
20