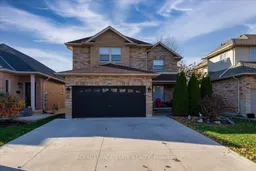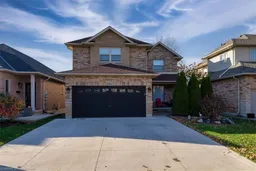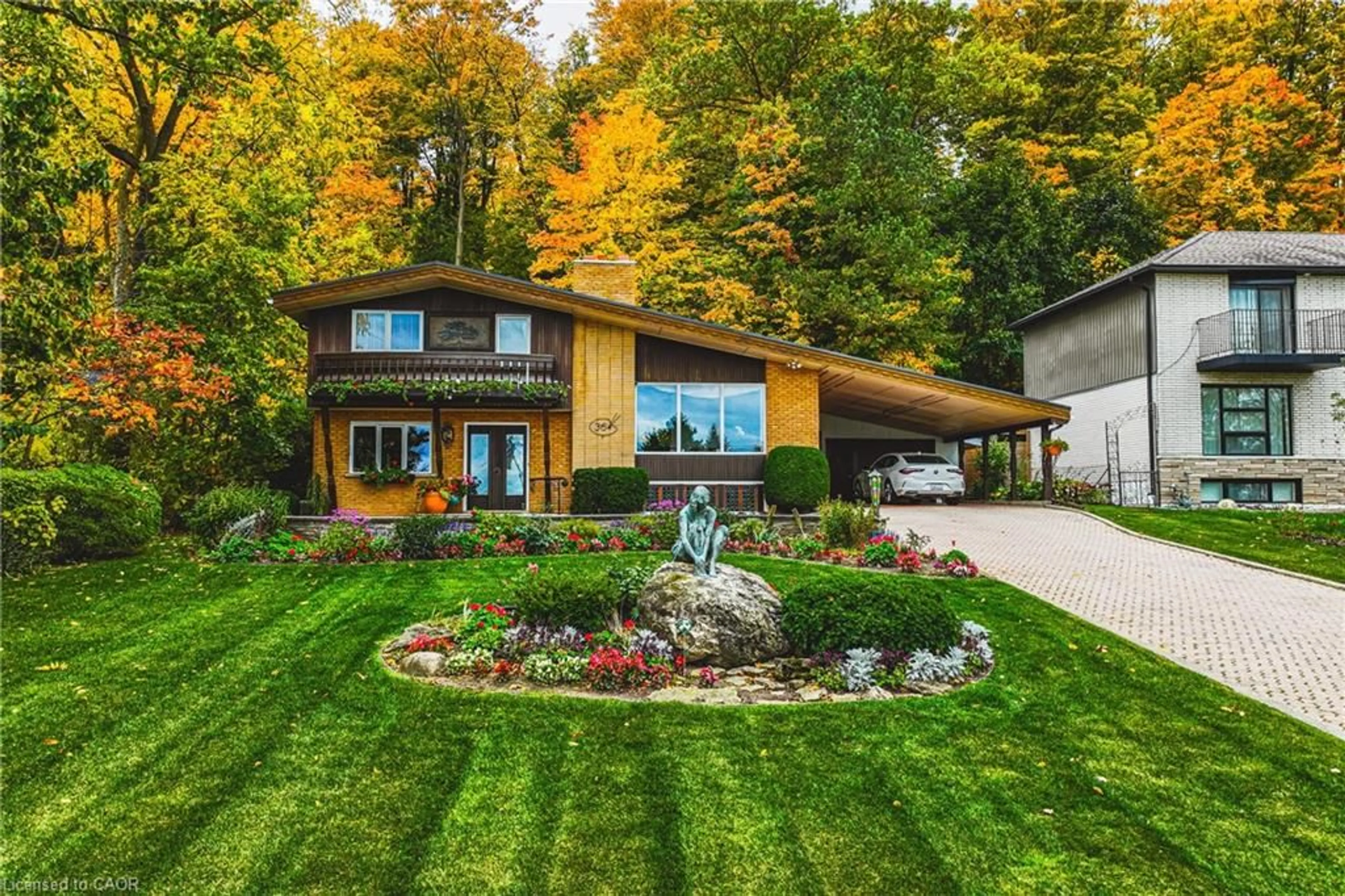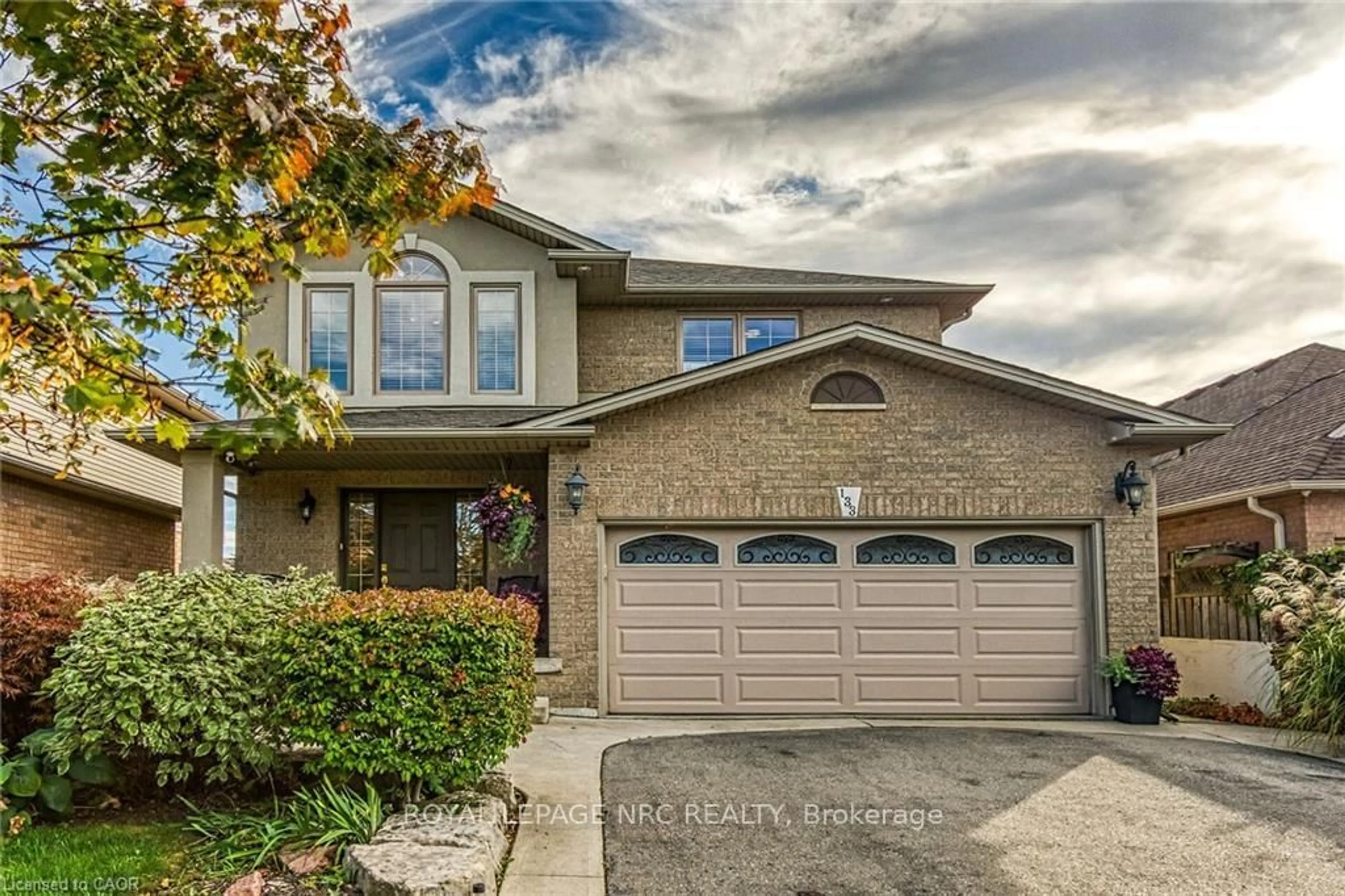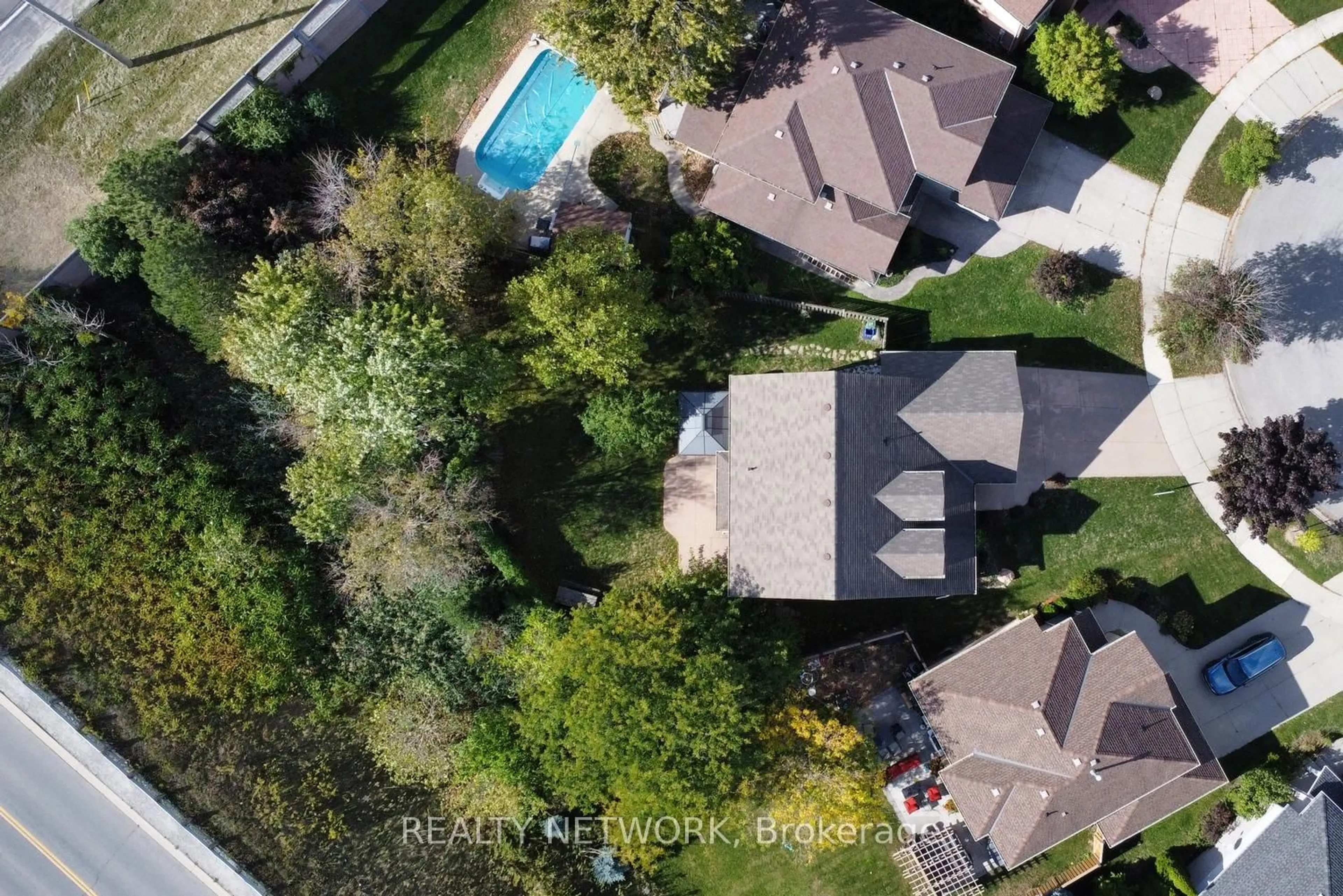Welcome to 182 Eringate, a beautifully spacious home nestled in the heart of Stoney Creek Mountain, offering both convenience and comfort with over 2,900 square feet of total living space. This updated 4+2 bedroom, 4 bathroom two-story brick home is the perfect blend of style and functionality in the desirable Stoney Mountain suburbs! Step inside this open-concept gem, main floor flows seamlessly from the kitchen to the living areas ideal for everyday family life and entertaining alike. The home is loaded with recent upgrades, including NEW WINDOWS, NEW CONCRETE DRIVEWAY, NEW DOORS, NEWER ROOF, NEW DECK, a spacious backyard deck, and a sparkling pool, creating a private retreat for relaxation and gatherings. Perfect for large families, this home also features a separate entrance to the fully finished basement with 2 additional bedrooms and a full bathroom, offering ideal guest quarters or in-law suite potential. With parks, schools, shopping, and easy highway access just steps away, this property combines charm and convenience in one ideal package. Dont miss the chance to make this stunning family home yours!
Inclusions: Fridge, Stove, Washer, Dryer
