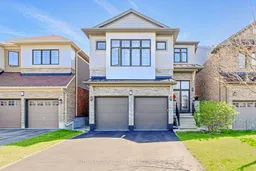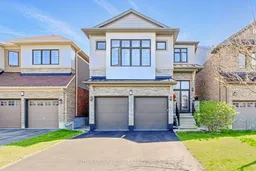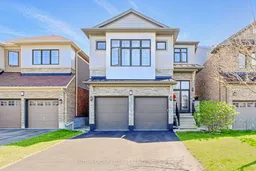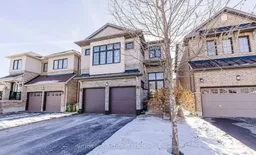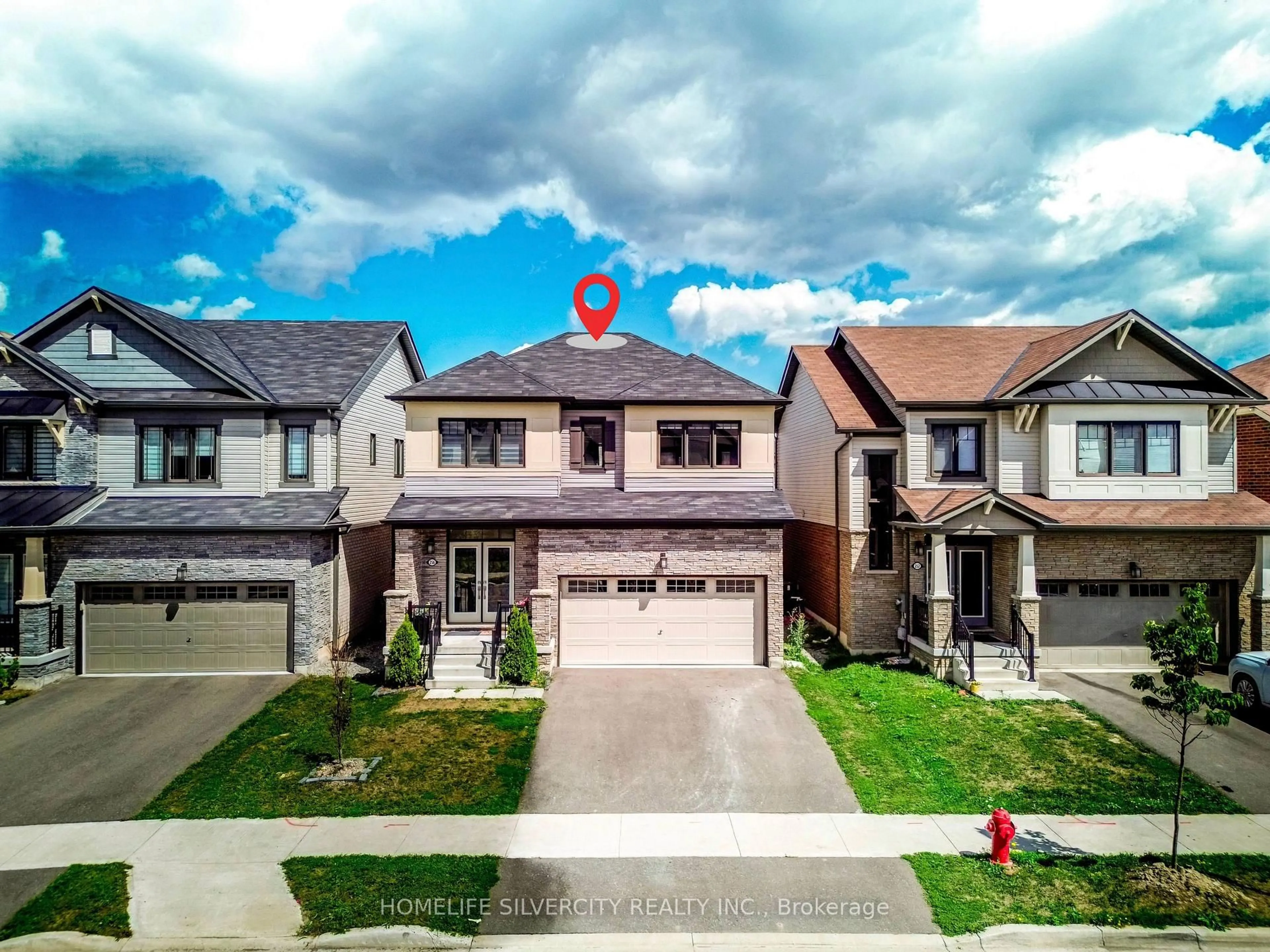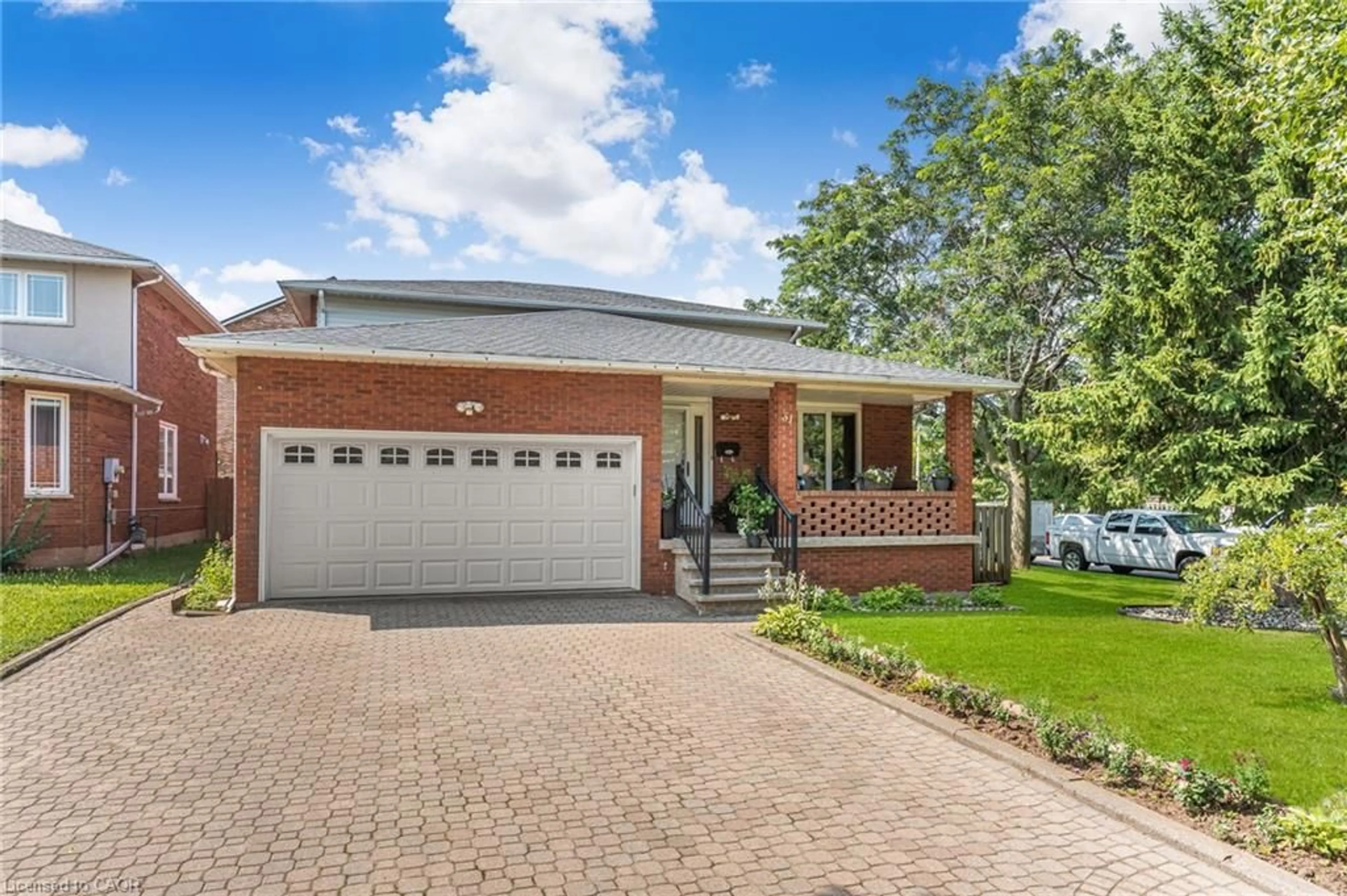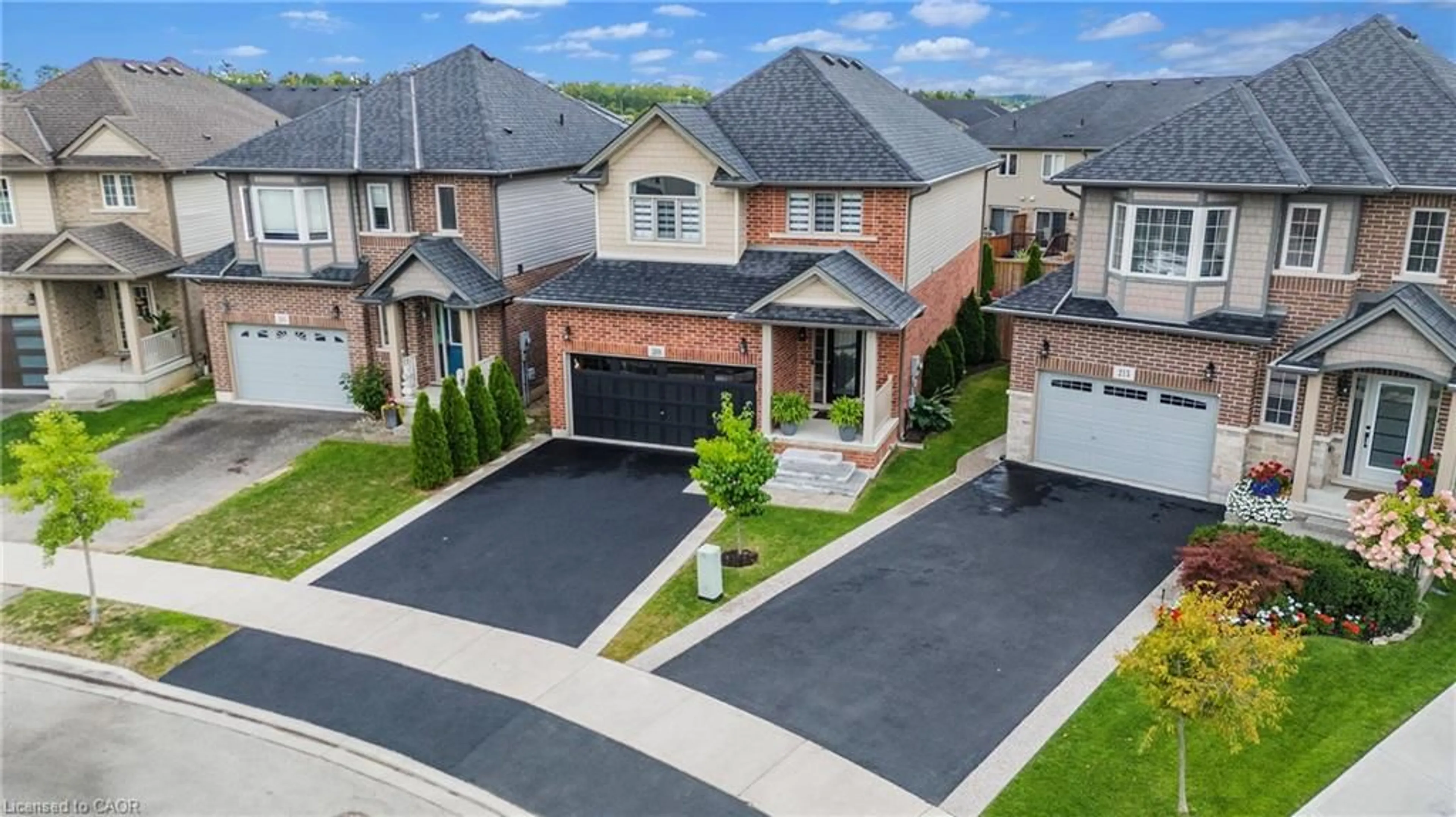Discover this exceptional home in the sought-after Heritage Green area of Stoney Creek, featuring top-of-the-line Thermador appliances including a 6-burner gas stove andrefrigerator. It includes a modern style in-law suite. Flooded with natural light, this home boasts high ceilings and spacious living areas. The large kitchen is equipped with granite countertops, a substantial island, two ovens, and a 160-bottle beverage cooler. The bright dining area features wired-in speakers. The primary bedroom includes an updated ensuite, providing a privatere treat. Conveniently, there's a laundry room on the second floor.The fully finished basement offers 9ft ceilings, a kitchen with a range hood, and a 3-piece bathroom. Extra features include two central vacuums, an electric car charger, and a garage with an enhanced door size perfect for a Sprinter. Minutes from the new GO station, this home is complete with all the desired amenities. please note this is a 4 bed converted to a 3 bed
Inclusions: ** EXTRAS ** ALL ELFS, LIGHT FIXTURES WINDOW COVERING, STOVE, FRIDGE/HOOD, WASHER/DRYER, SECOND OVEN, BEVERAGE FRIDGE, GARAGE, ELECTRICAL VEHICLE CHARGER, CENTRAL VAC/CENTRAL VACEQUIPMENT/GARAGE DOOR OPENERS, EXTERIOR/INTERIOR CAMERAS, WIRED SPEAKERS, GAZEBO.
