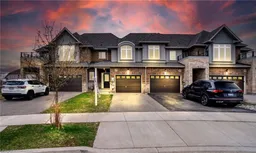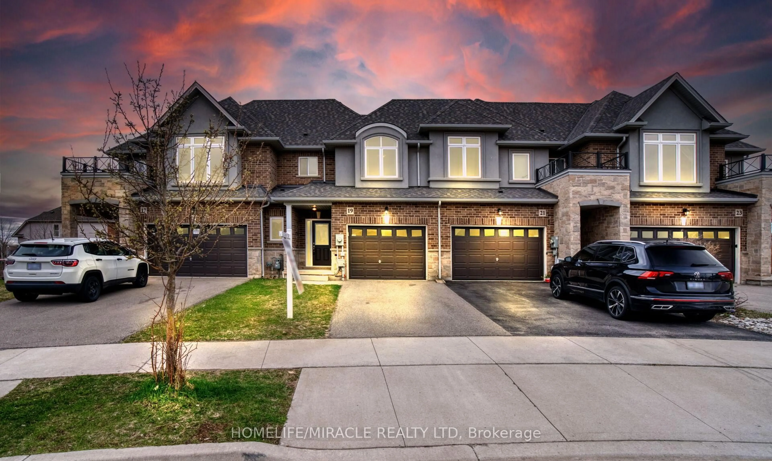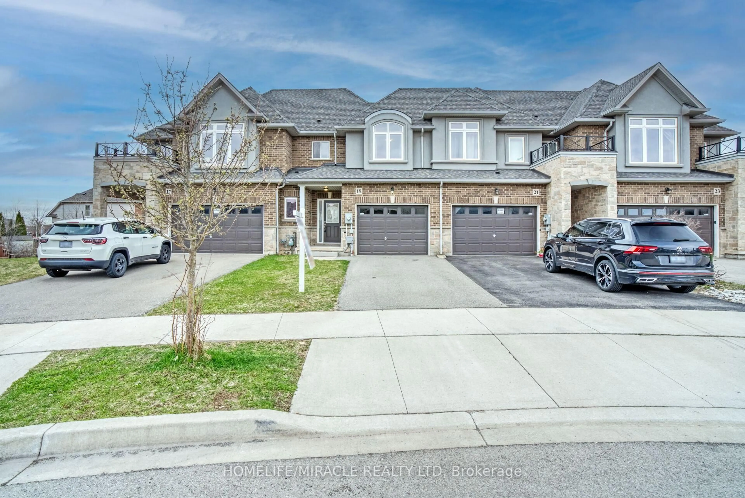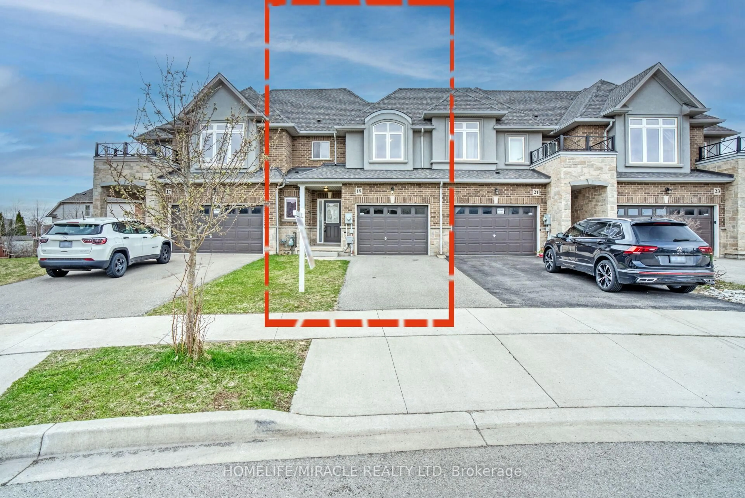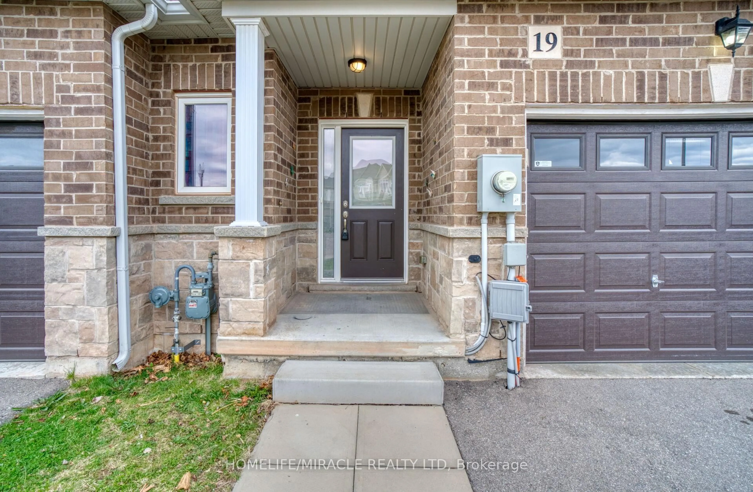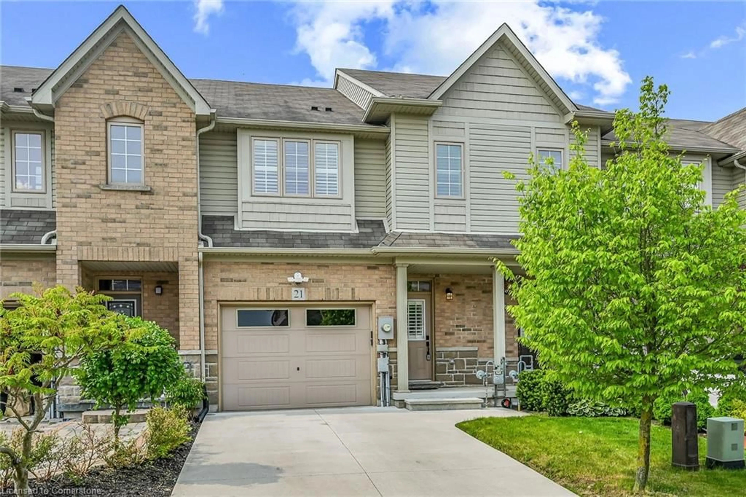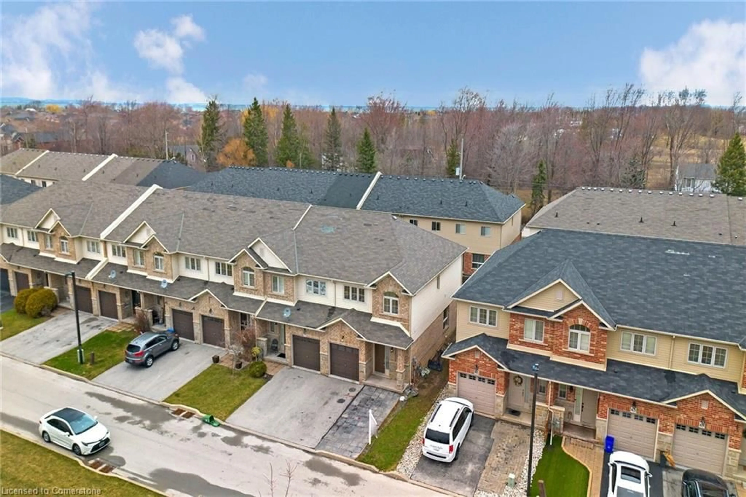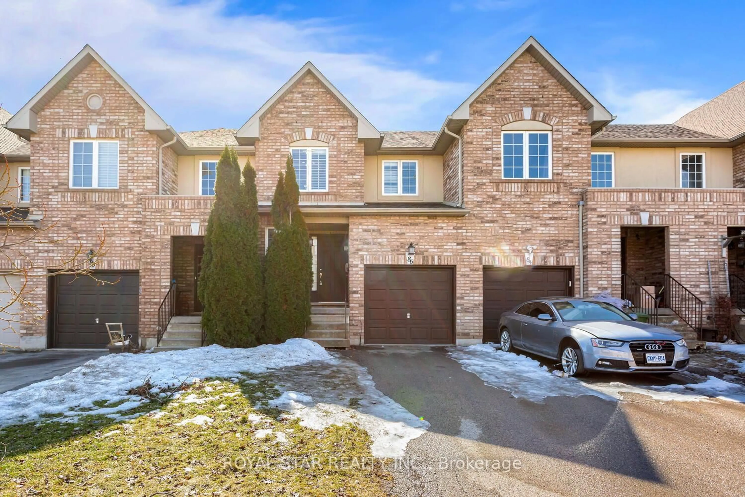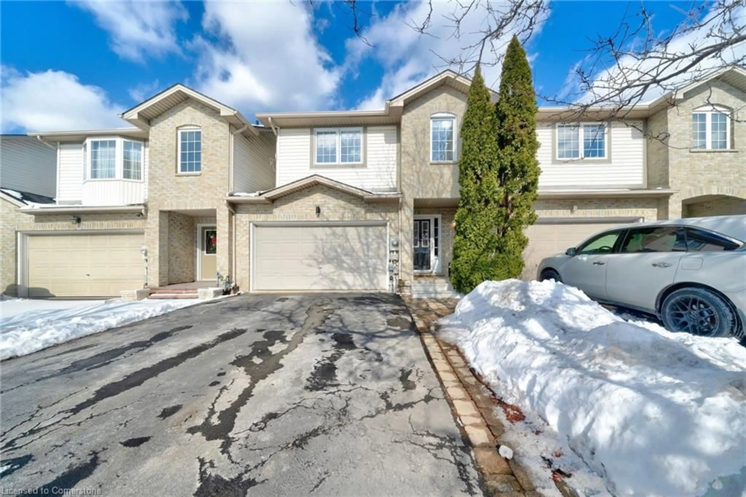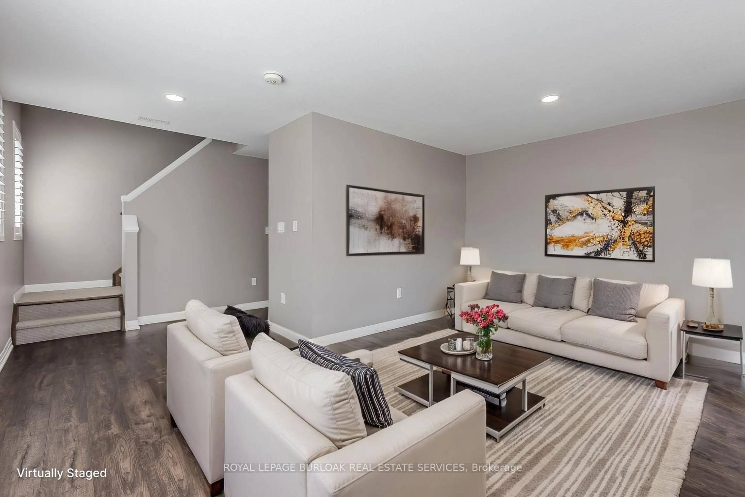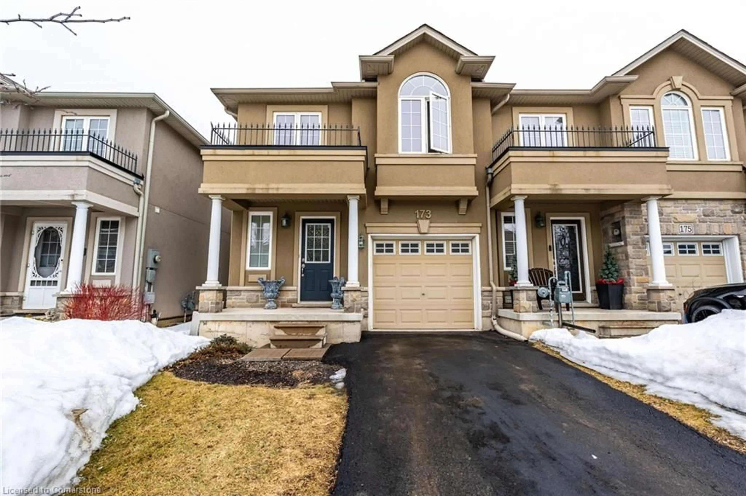19 Pinot Cres, Hamilton, Ontario L8E 0J8
Contact us about this property
Highlights
Estimated valueThis is the price Wahi expects this property to sell for.
The calculation is powered by our Instant Home Value Estimate, which uses current market and property price trends to estimate your home’s value with a 90% accuracy rate.Not available
Price/Sqft$646/sqft
Monthly cost
Open Calculator

Curious about what homes are selling for in this area?
Get a report on comparable homes with helpful insights and trends.
+2
Properties sold*
$720K
Median sold price*
*Based on last 30 days
Description
Stunning Move-In Ready Freehold Townhome on an Oversized Premium Lot in the Desirable Foothills of Winona! This beautifully maintained home offers incredible curb appeal and one of the largest backyards in the neighborhood, complete with private views and a separate entrance through the garage. Featuring 1,320 sq. ft. of modern, open-concept living space, this home is thoughtfully designed for both functionality and entertaining. The main floor boasts 9-ft ceilings and a stylish upgraded kitchen with expansive countertops, stainless steel appliances, and generous pantry cabinetry. The kitchen seamlessly flows into the bright dining area and cozy living room, enhanced by tall double soundproof windows for a quiet, sun-filled retreat. Upstairs, the spacious primary bedroom overlooks the escarpment and includes dual walk-in closets (His & Hers) and a luxurious 4-piece ensuite with a custom glass rain shower. Two additional well-sized bedrooms-one with its own walk-in closet-share a full 4-piece bath with a deep tub. Enjoy the endless potential of this incredible lot with space to create your own private backyard haven-be it a deck, garden, or treehouse for family fun. The unfinished basement offers a blank canvas with a 100-amp panel and rough-in for a bathroom, ideal for a future home office, rec room, or theatre space. All of this is conveniently located close to the QEW, schools, parks, grocery stores, shopping, banks, and scenic trails. Don't miss your chance to own this gem in one of Winona's most sought-after communities!
Property Details
Interior
Features
Main Floor
Kitchen
2.44 x 2.58Stainless Steel Appl
Dining
2.44 x 2.65Great Rm
3.74 x 5.3W/O To Yard
Exterior
Features
Parking
Garage spaces 1
Garage type Built-In
Other parking spaces 1
Total parking spaces 2
Property History
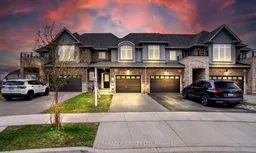 40
40