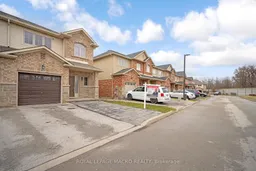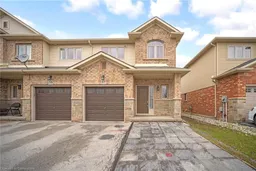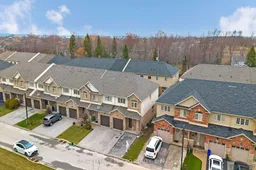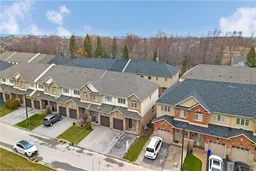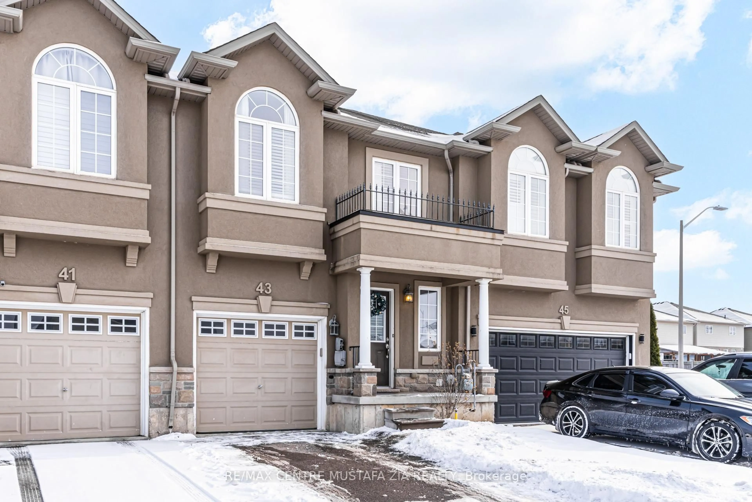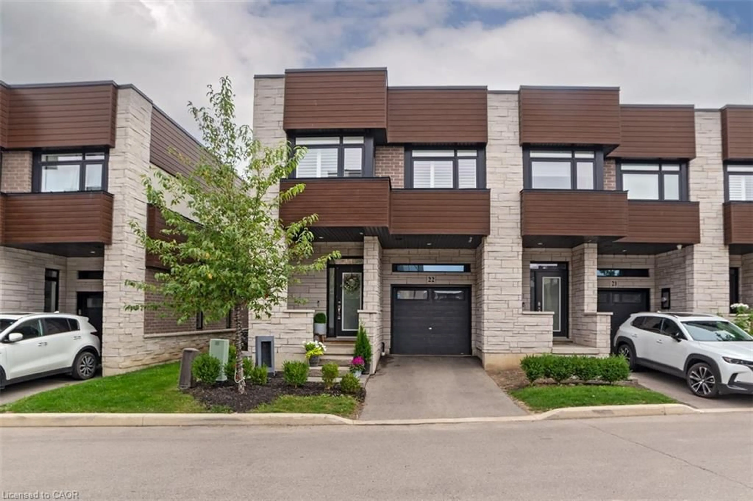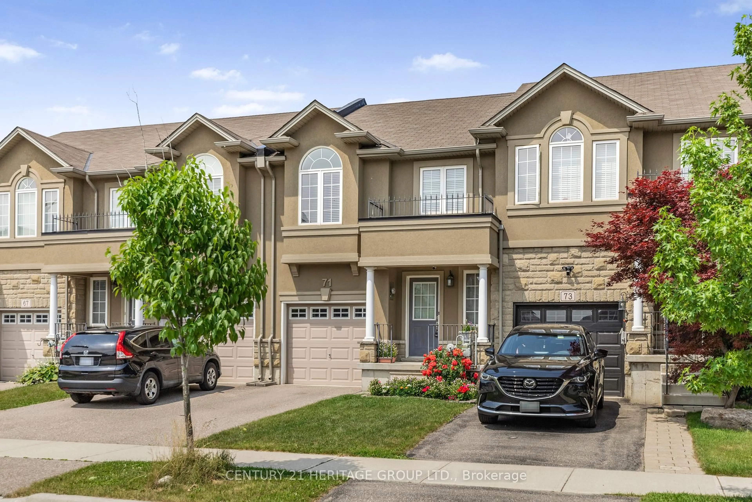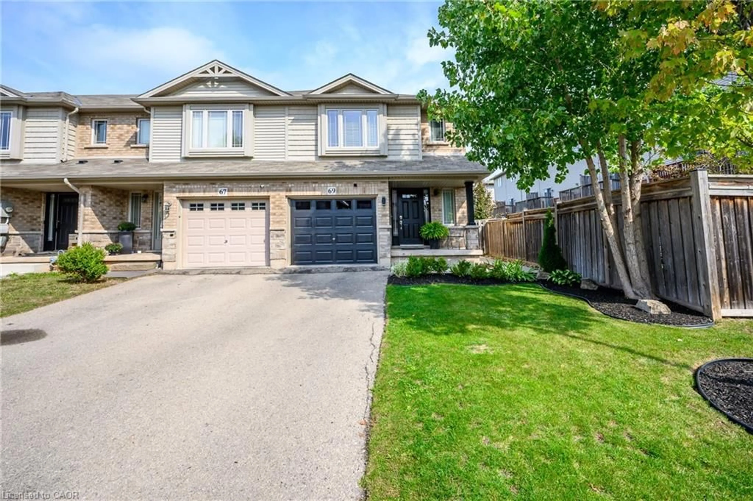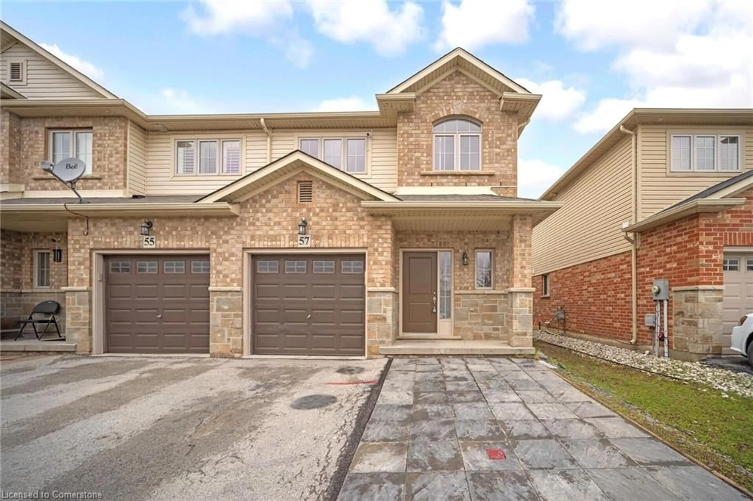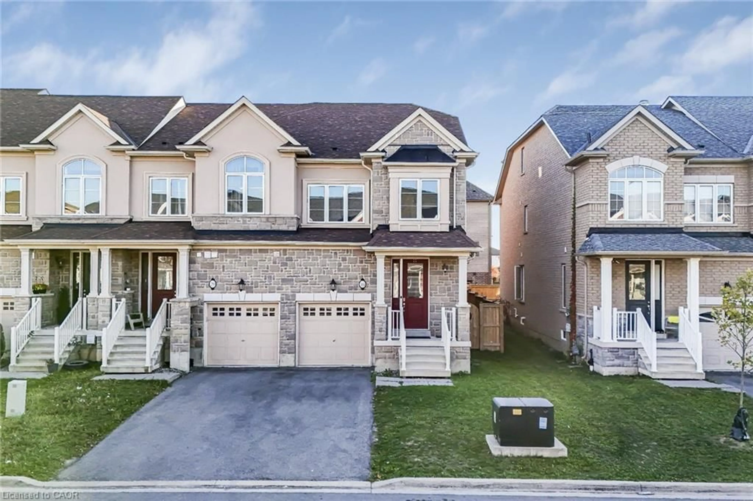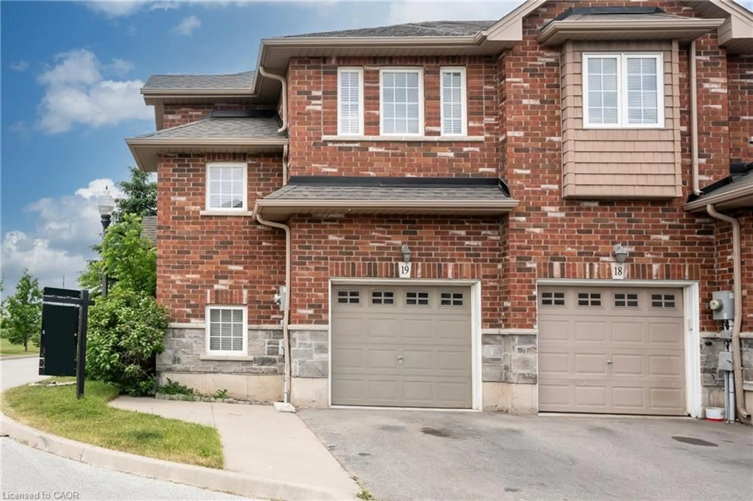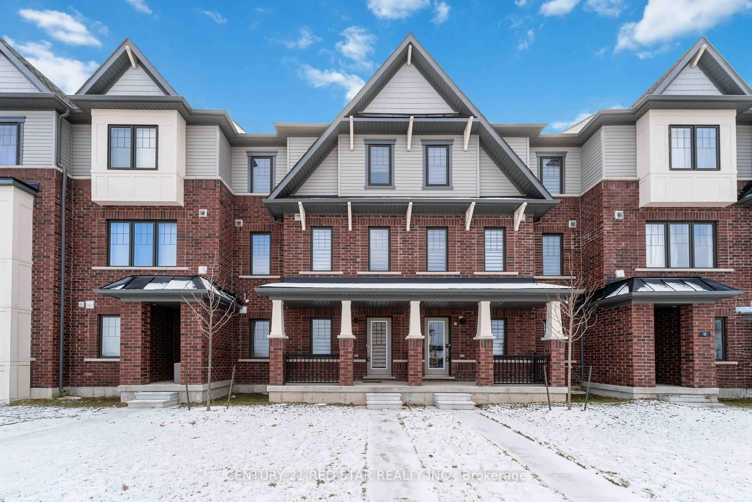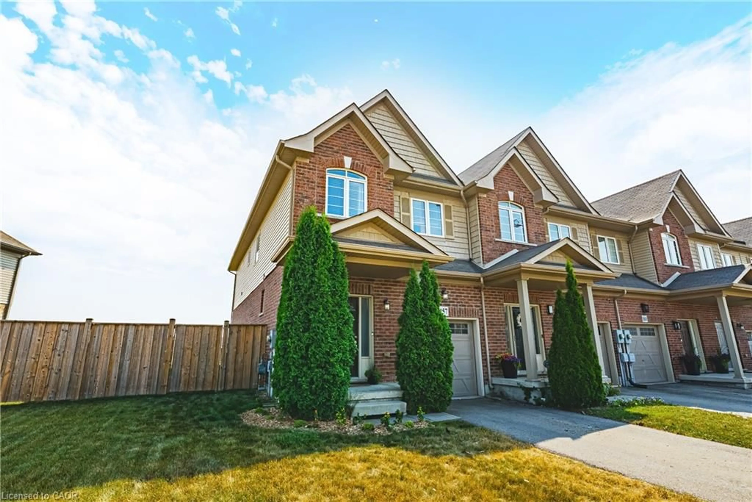Steps from the Lake! Discover this stunning 2-storey, fully finished freehold townhome at 57Redcedar Crescent in the picturesque Fifty Point neighborhood of Stoney Creek. Offering 1,465sq. ft., 3 bedrooms, and 4 bathrooms, this home boasts an open-concept main level with portlights, ceramic tile, and hardwood flooring. The spacious kitchen features ample cabinetry, generous counter space, and a breakfast bar. Sliding glass doors from the dining area lead to a fully fenced backyard. Upstairs, enjoy the convenience of bedroom-level laundry, a spacious master suite with a 4-piece ensuite and double closets, plus two additional bedrooms. The professionally finished lower level includes a recreation room, a 3-piece bath with a large walk-in shower, and plenty of storage. Ideally located within walking distance to the lake, Fifty Point Conservation Area, the Yacht Club, beach, parks, and marina. Close to the QEW ,future GO station, medical care, Winona Crossing Shopping Plaza
Inclusions: Fridge, stove, dishwasher, washer, dryer all electric light fixtures
