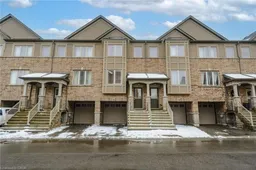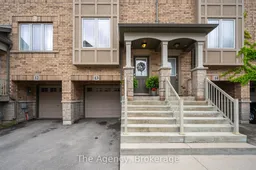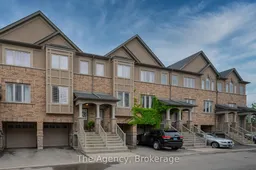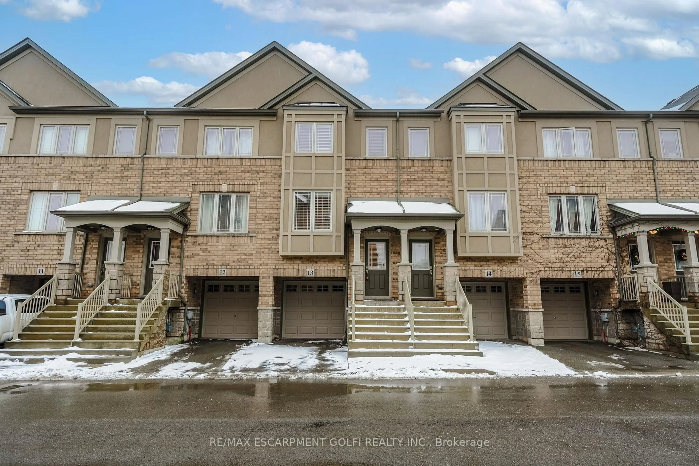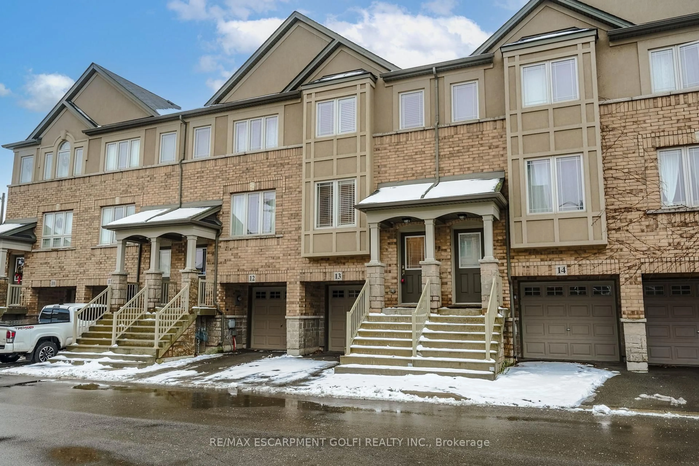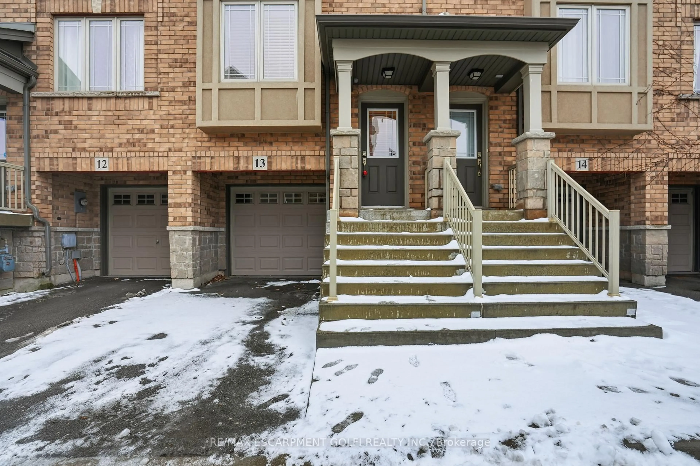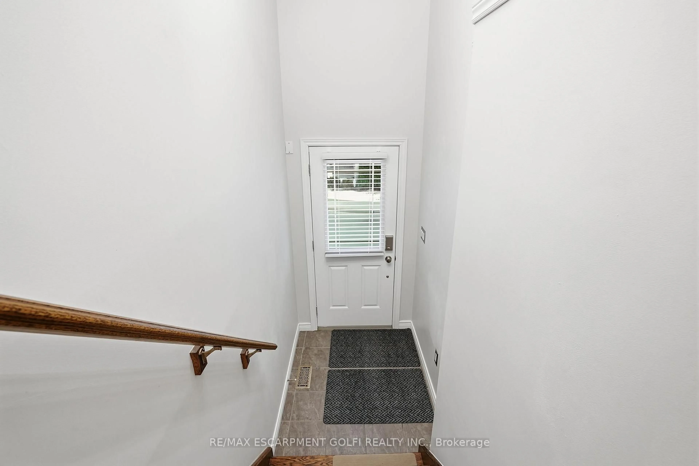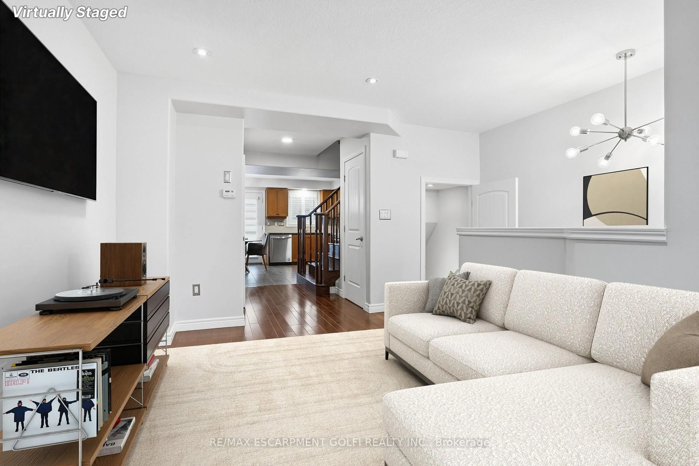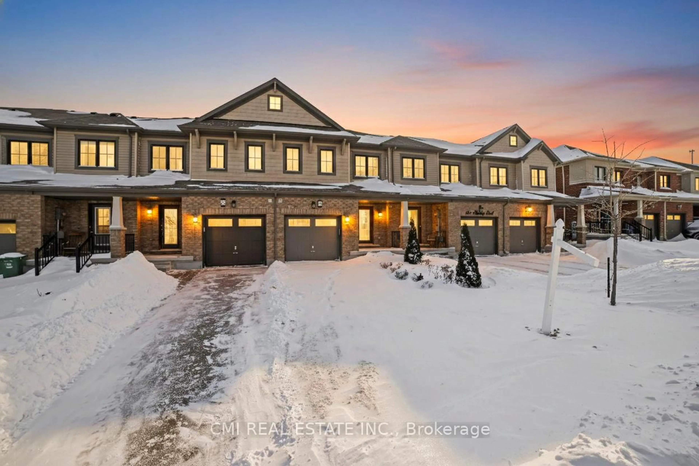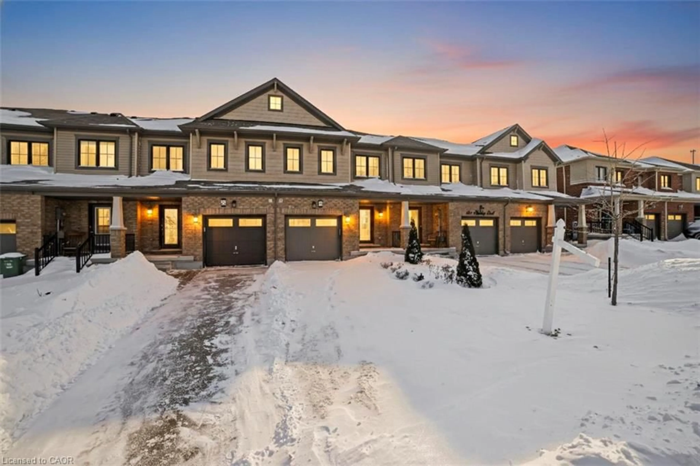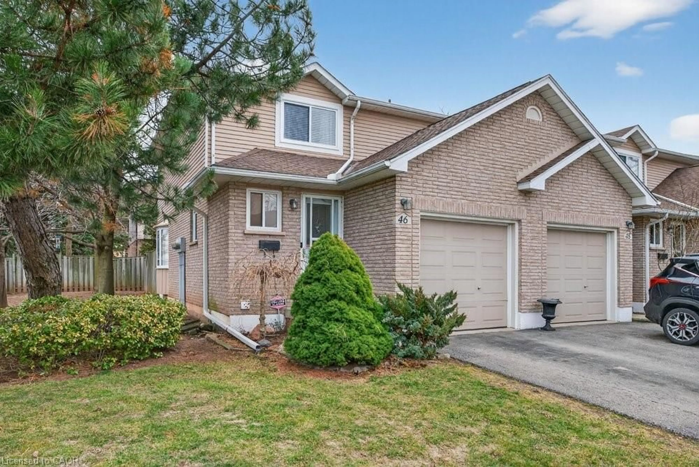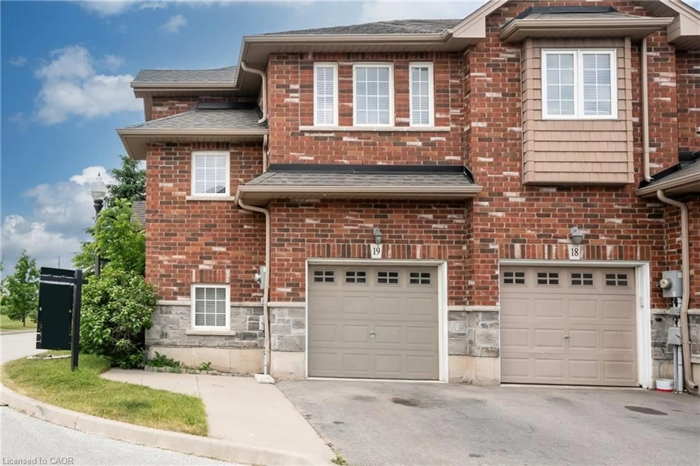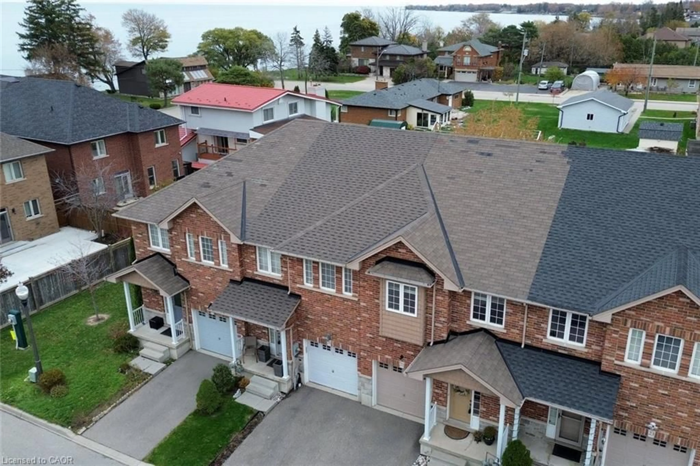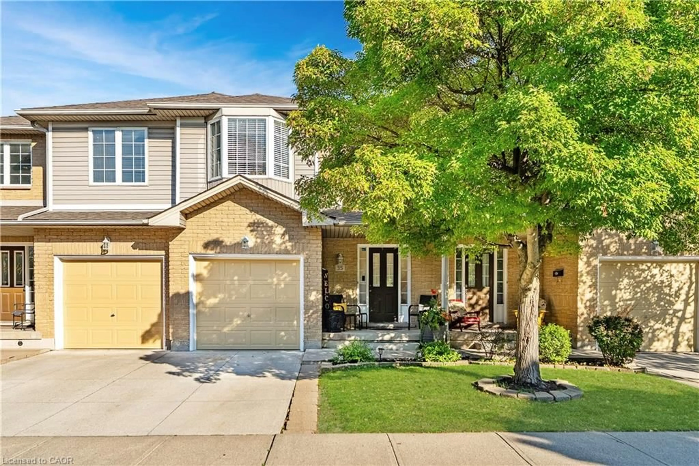201 Westbank Tr #13, Hamilton, Ontario L8J 0H5
Contact us about this property
Highlights
Estimated valueThis is the price Wahi expects this property to sell for.
The calculation is powered by our Instant Home Value Estimate, which uses current market and property price trends to estimate your home’s value with a 90% accuracy rate.Not available
Price/Sqft$512/sqft
Monthly cost
Open Calculator
Description
Welcome to 201 Westbank Trail, Unit 13, a beautifully cared-for three-storey townhome in a sought-after Stoney Creek community. This bright and contemporary residence offers an ideal combination of comfort, functionality, and modern style. With two spacious bedrooms and two well-appointed bathrooms, it's perfectly suited for professionals, first-time buyers, families, or investors. The main living level features an inviting open-concept layout with generous living and dining spaces, ideal for both everyday living and entertaining. Large windows flood the home with natural light and open to a private patio area. The modern kitchen is thoughtfully designed with newer stainless-steel appliances, ample storage, and a convenient breakfast bar. Upstairs, you'll find two generously sized bedrooms, including a primary retreat with excellent closet space and access to a spa-like four-piece bathroom. The lower level offers a walk-out to a private backyard patio complete with a gas line, perfect for summer barbecues or relaxing mornings. Additional highlights include an attached garage with inside entry and plenty of visitor parking. Ideally located just steps from nature trails, schools, parks, and shopping, with quick access to the Red Hill Valley Parkway and QEW, this move-in-ready townhome truly checks all the boxes. Whether you're upsizing, downsizing, or purchasing your first home, this is an opportunity you won't want to miss in the desirable Stoney Creek Mountain neighbourhood.
Property Details
Interior
Features
Exterior
Features
Parking
Garage spaces 1
Garage type Attached
Other parking spaces 1
Total parking spaces 2
Property History
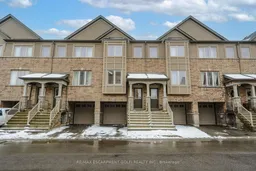 29
29