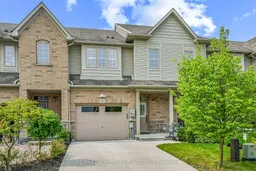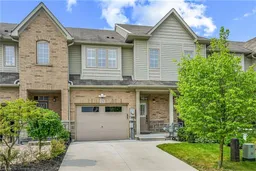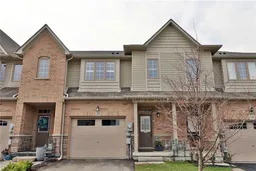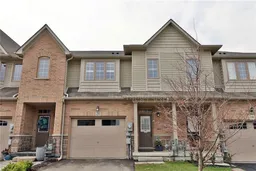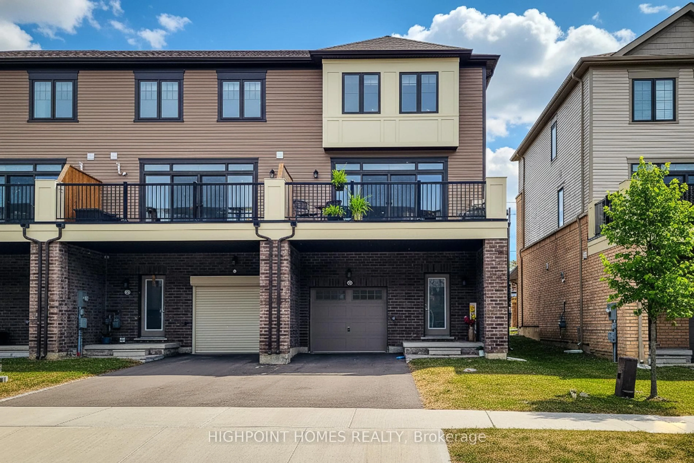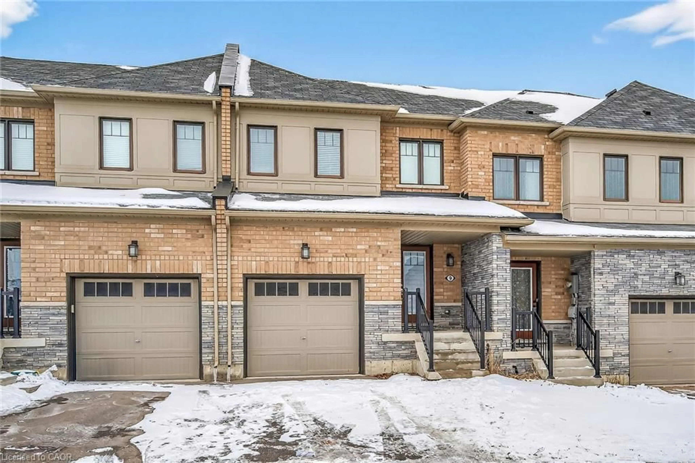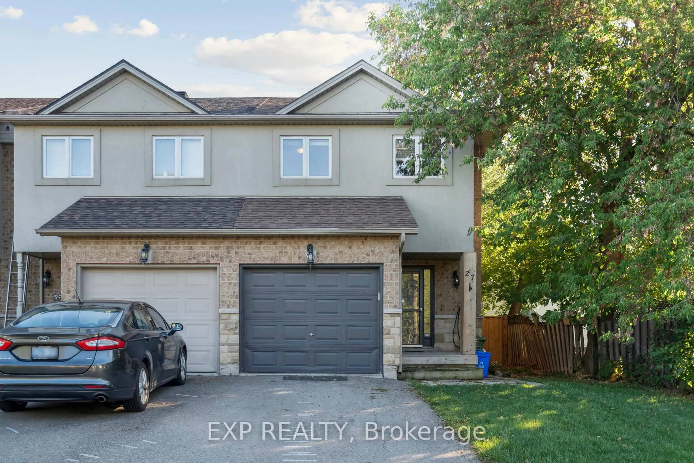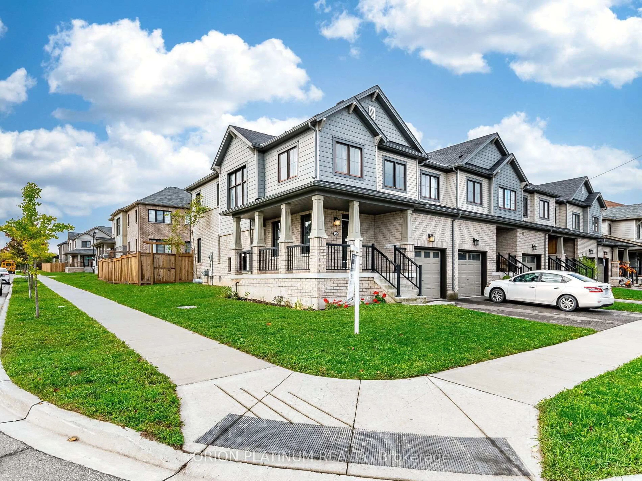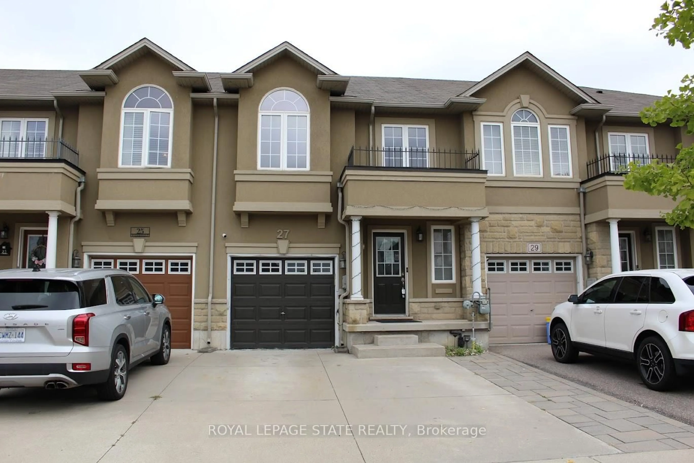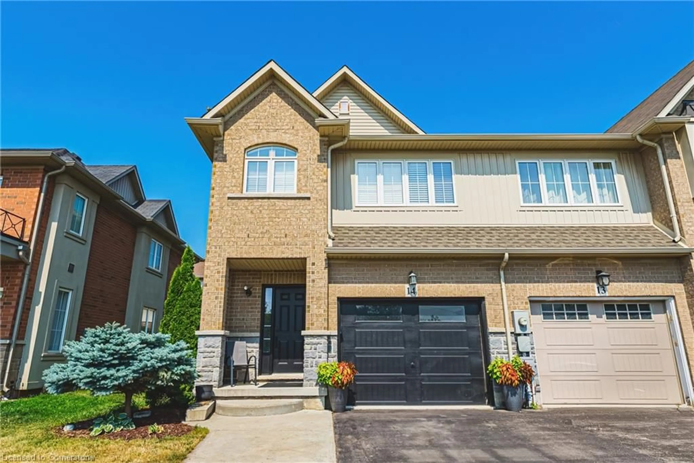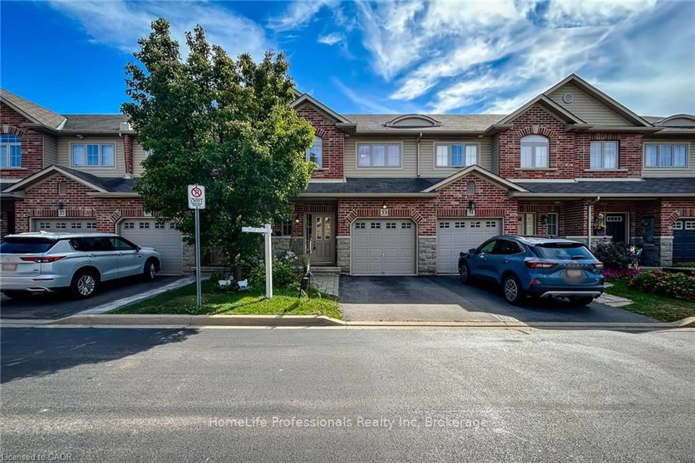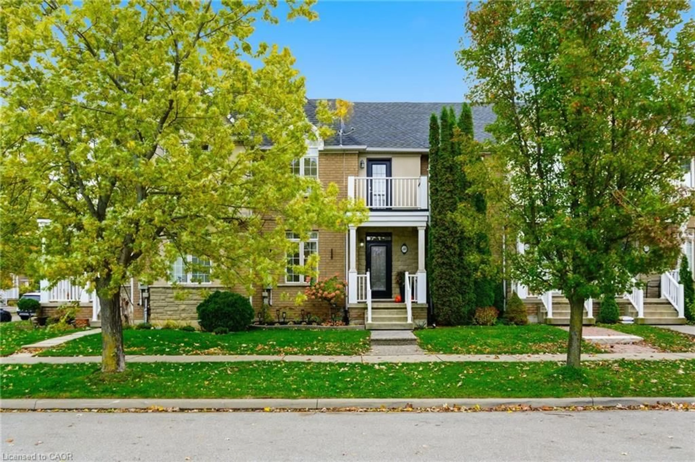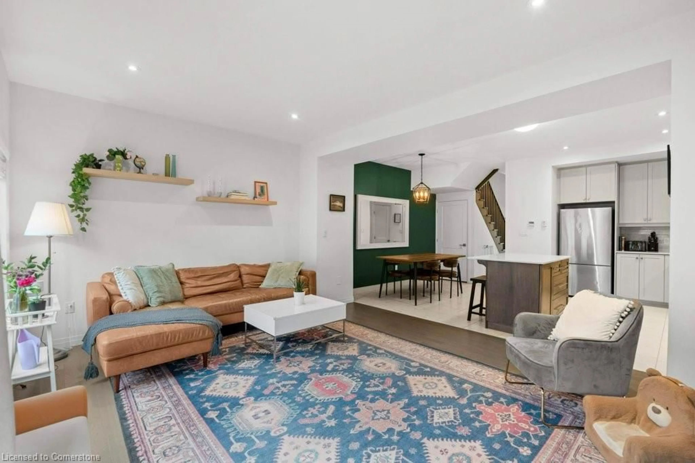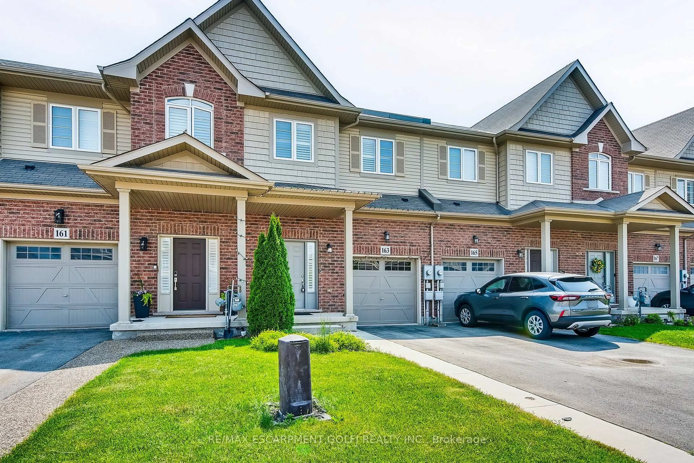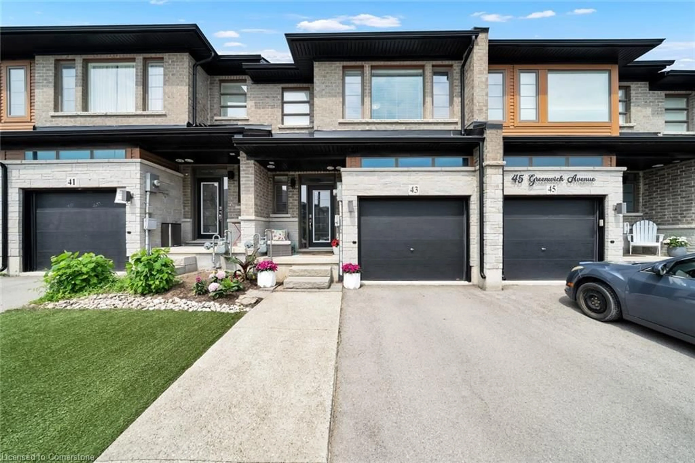Beautifully Upgraded Freehold Multi-Level Townhome in a Prime Family-Friendly Neighborhood Welcome to this charming and well-maintained move-in ready town home, offering over 1,400 sq. ft. of thoughtfully designed living space across multiple levels. This spacious 3-bedroom, 4-bathroom home has been tastefully upgraded and is flooded with natural light throughout its open-concept layout. Step inside to find engineered hardwood flooring throughout, oak hardwood stairs, and a bright white kitchen featuring a breakfast bar and ample counter spaceperfect for both everyday living and entertaining. The spacious primary bedroom retreat occupies its own level and includes a walk-in closet and a luxurious ensuite bathroom. Two additional bedrooms offer plenty of space for family or guests, with three more modern renovated bathrooms throughout the home. The finished lower level features a large rec room, 2-piece bath, and oversized windows, providing a great space for a home office, gym, or media room. Enjoy summer evenings in your fully fenced backyard complete with a deck and gazeboa private outdoor oasis ideal for relaxing or entertaining. Located in a family-friendly community, this home is just minutes from grocery stores, shopping, parks, sports fields, and playgrounds. It's also a commuters dream with quick access to the Red Hill Expressway and QEW Highway.
Inclusions: Dishwasher, Dryer, Garage Door Opener, Gas Stove, Refrigerator, Washer, California Shutters, TV Mounts, Gazebo
