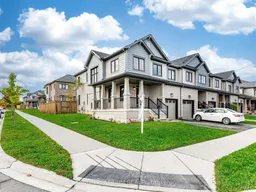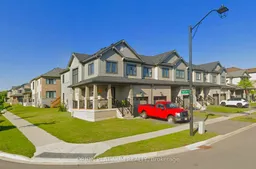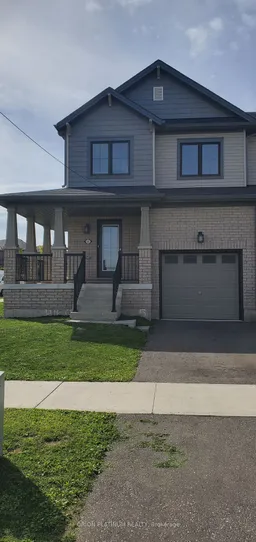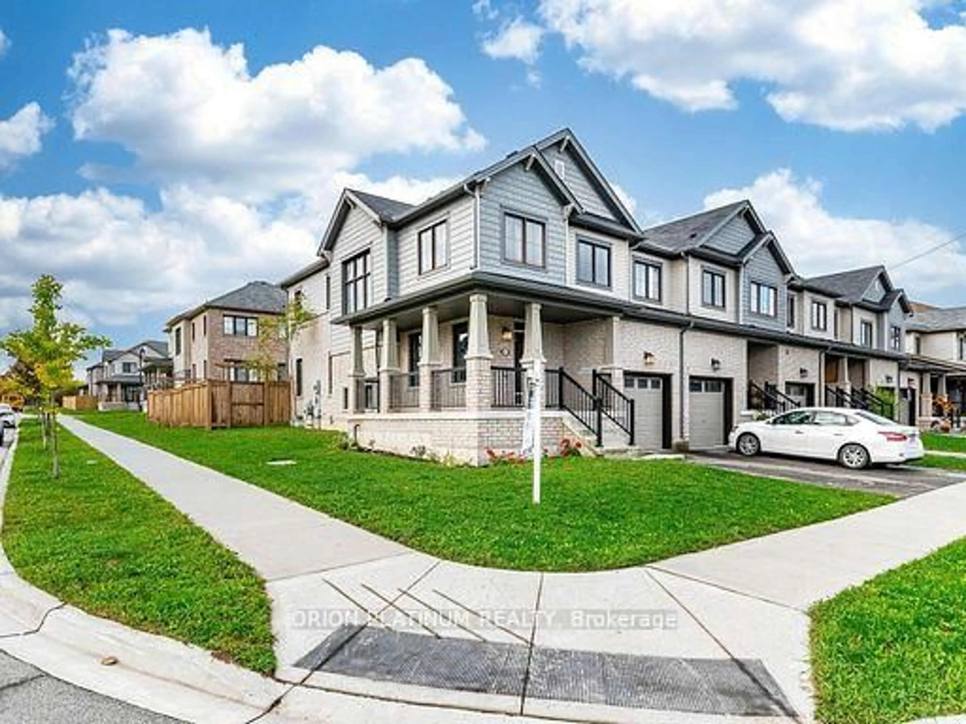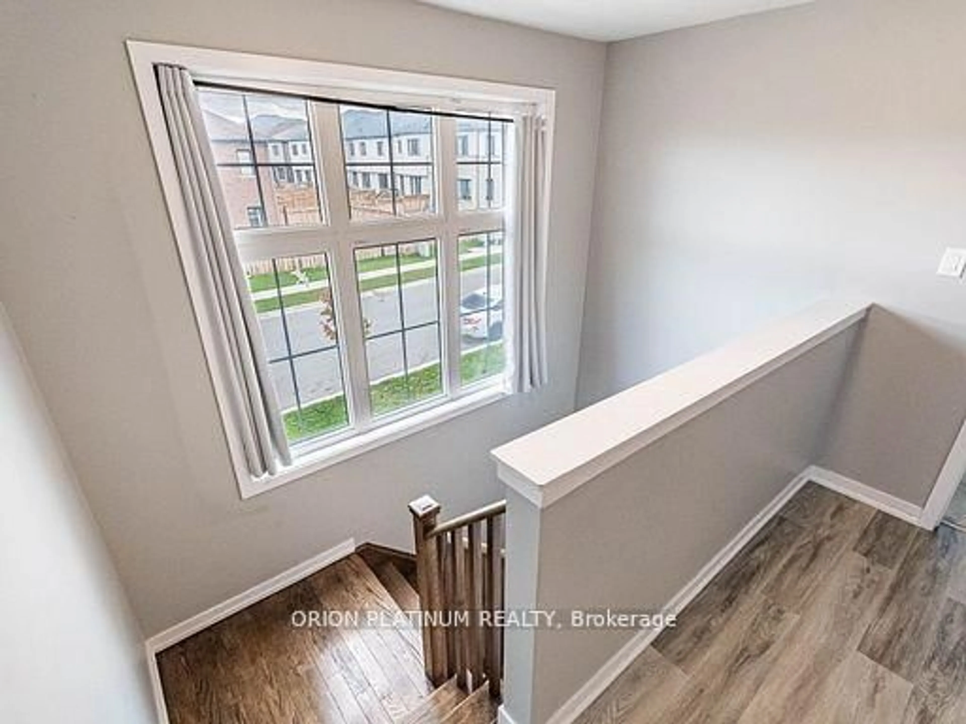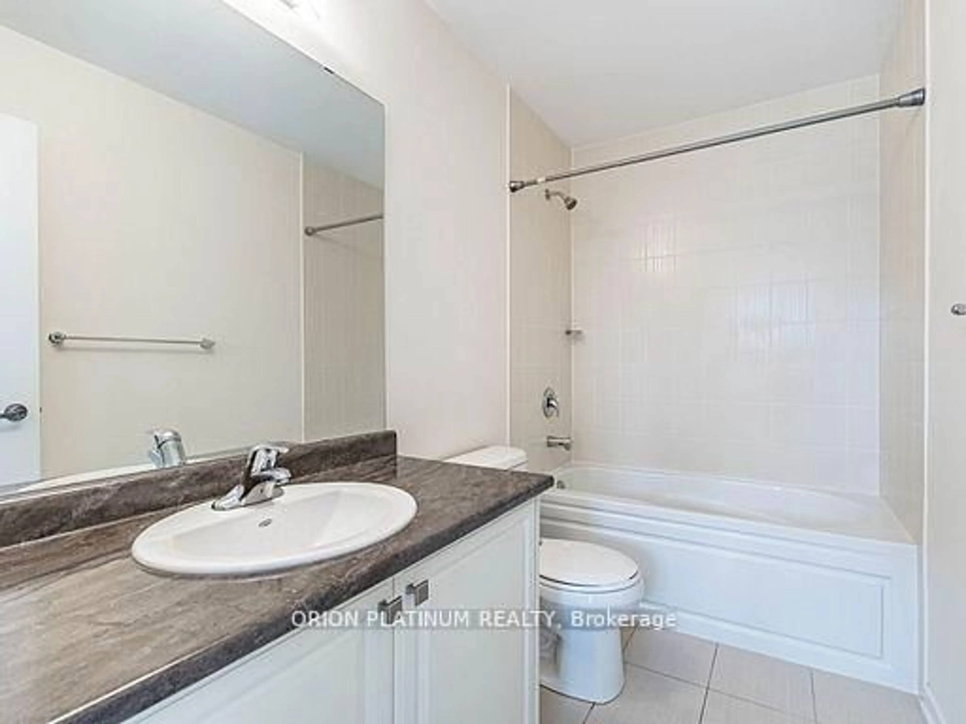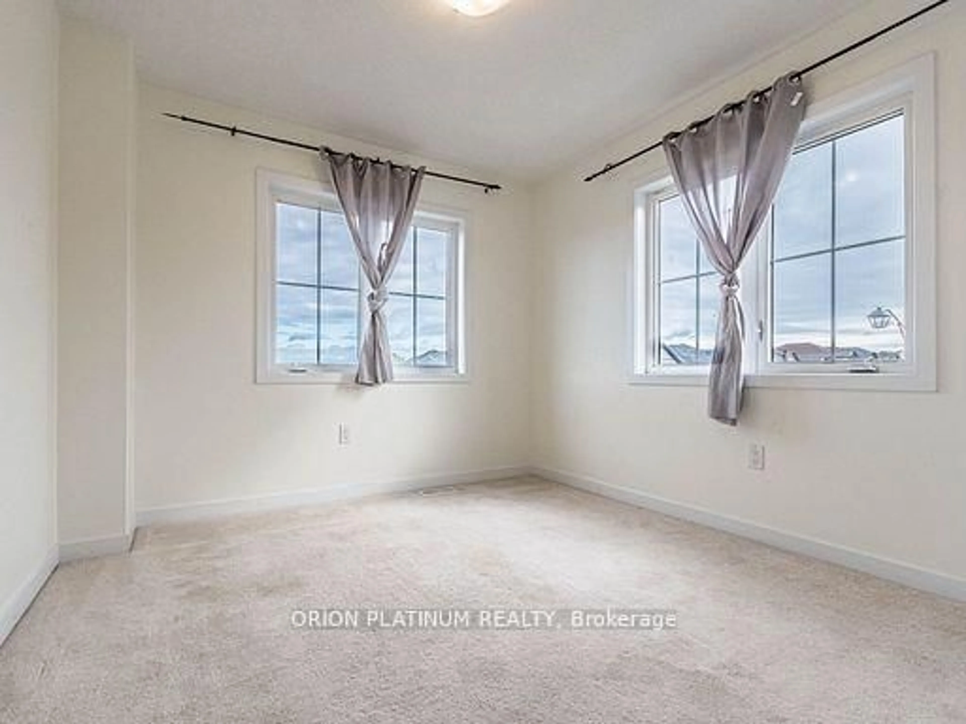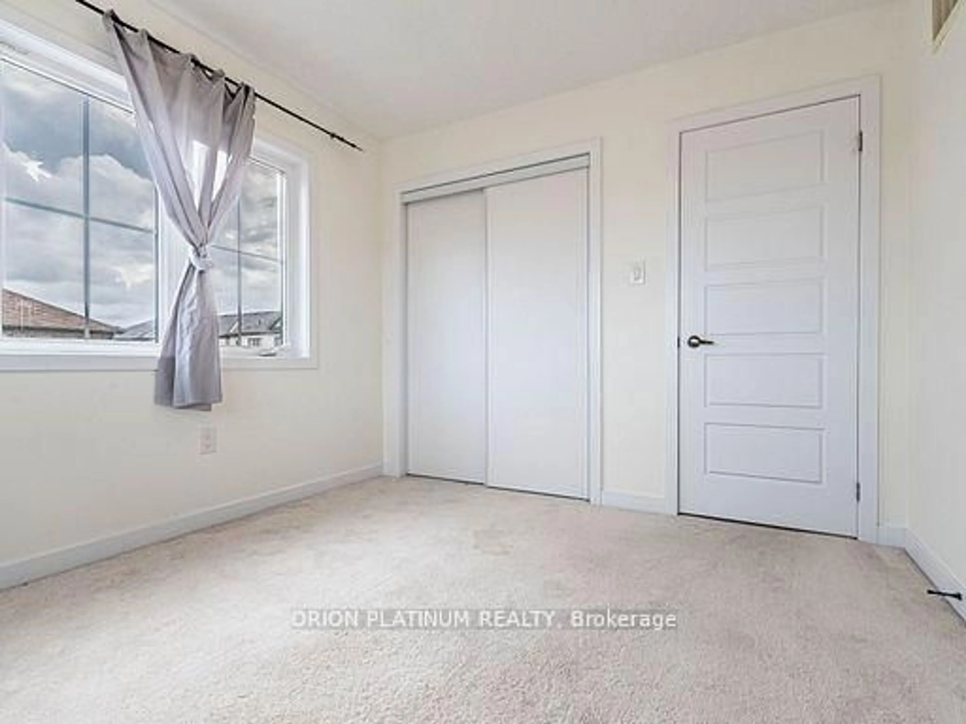135 Pagebrook Cres, Hamilton, Ontario L8J 0K7
Contact us about this property
Highlights
Estimated valueThis is the price Wahi expects this property to sell for.
The calculation is powered by our Instant Home Value Estimate, which uses current market and property price trends to estimate your home’s value with a 90% accuracy rate.Not available
Price/Sqft$431/sqft
Monthly cost
Open Calculator
Description
Welcome to 135 Pagebrook Cres! Empire Built, Chelsea Model (1657 Sq Ft-MPAC) Corner-Unit Townhome in the Heart of Stoney Creek Mountain offering 3 Bedrooms and 2.5 Baths. This Bright and Spacious Corner Unit Features Extra Windows with Abundant Natural Light, an Open Concept Main Floor Features Living Room Overlooking the Backyard, Kitchen with Stainless Steel Appliances, Breakfast Bar with Double Sink and a Main Floor Laundry. 2nd Level Features Primary Suite which includes His and Hers Walk in Closet and a 4 piece Ensuite with Shower and Soaker Tub. Two other good Size rooms with Double Closets and Windows and a Main Bath. The property also features a Single Car Garage and an Unspoiled Basement. Located near Schools, Parks, Shopping, Major Highways and the Confederation GO Station. Please note: Some images have been virtually staged to show potential.
Property Details
Interior
Features
2nd Floor
Primary
5.69 x 3.78Broadloom / W/I Closet / 4 Pc Ensuite
2nd Br
3.48 x 2.89Broadloom / Double Closet / Window
3rd Br
3.2 x 2.92Broadloom / Double Closet / Window
Exterior
Features
Parking
Garage spaces 1
Garage type Attached
Other parking spaces 1
Total parking spaces 2
Property History
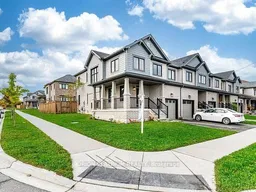 50
50