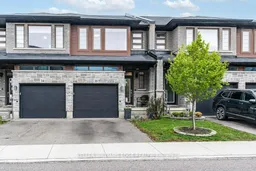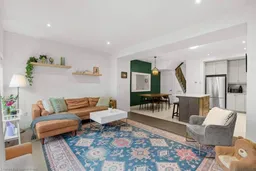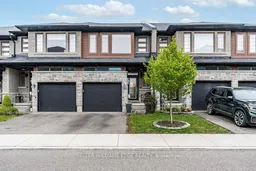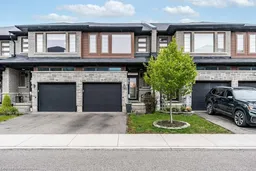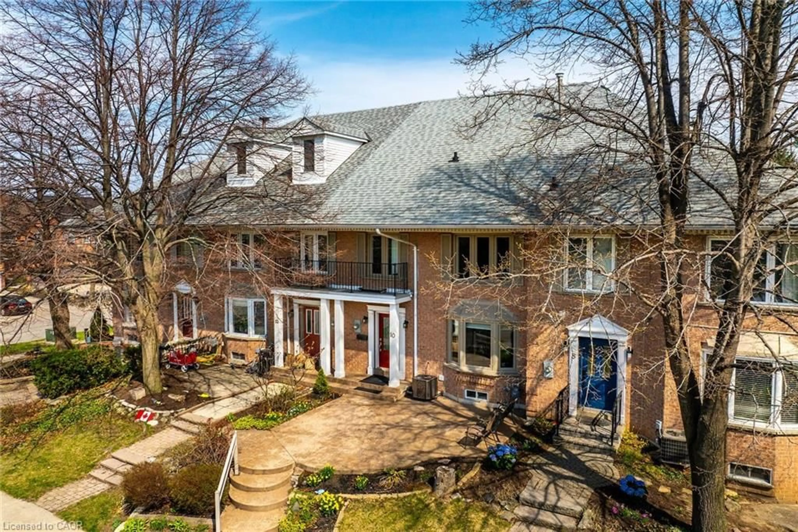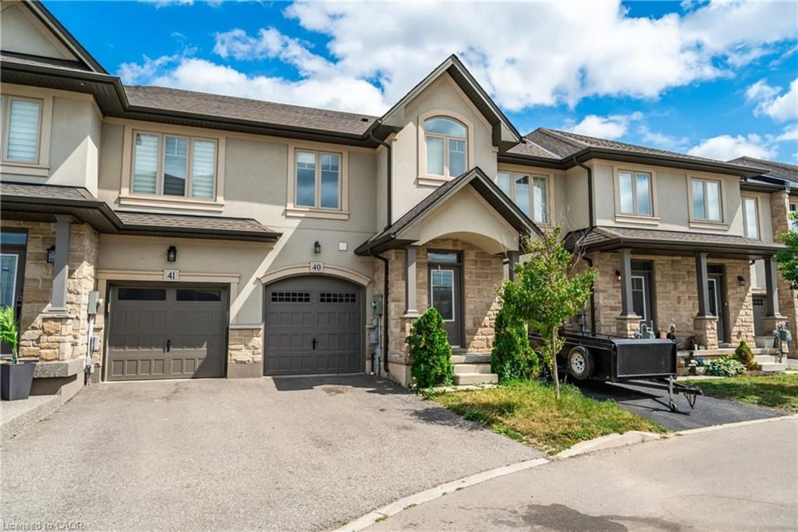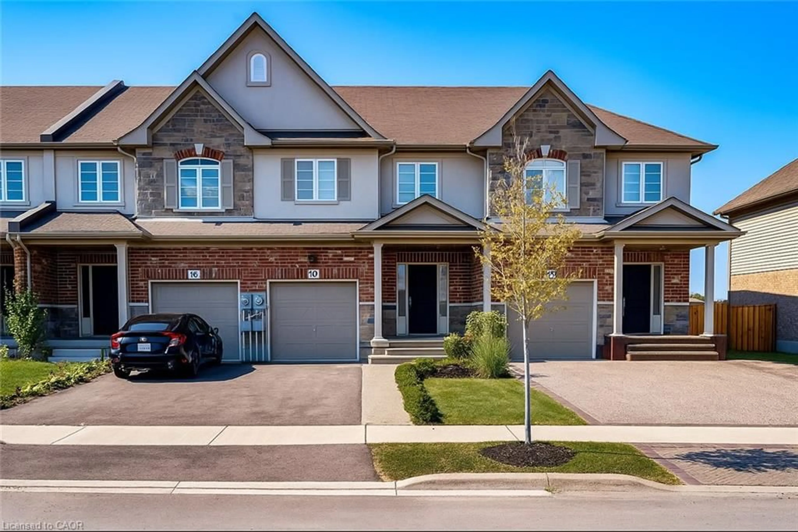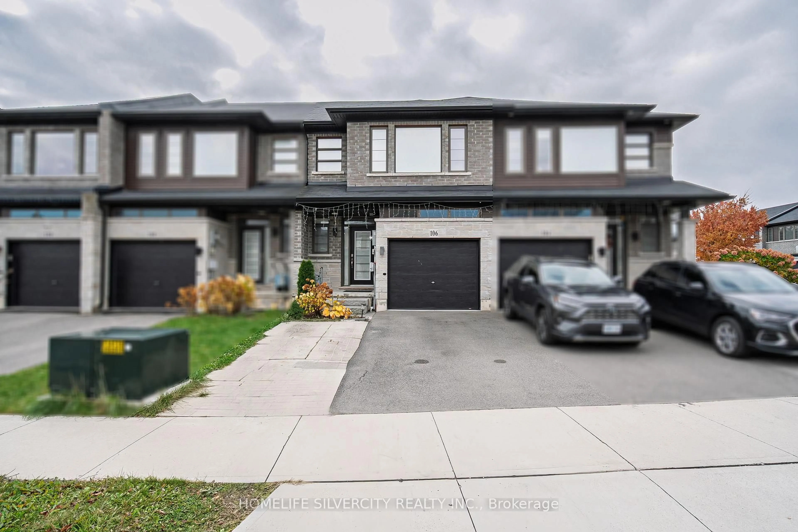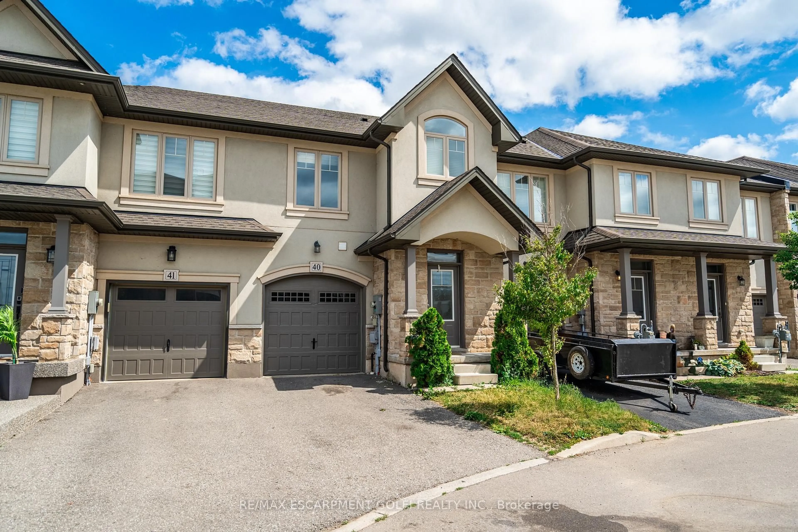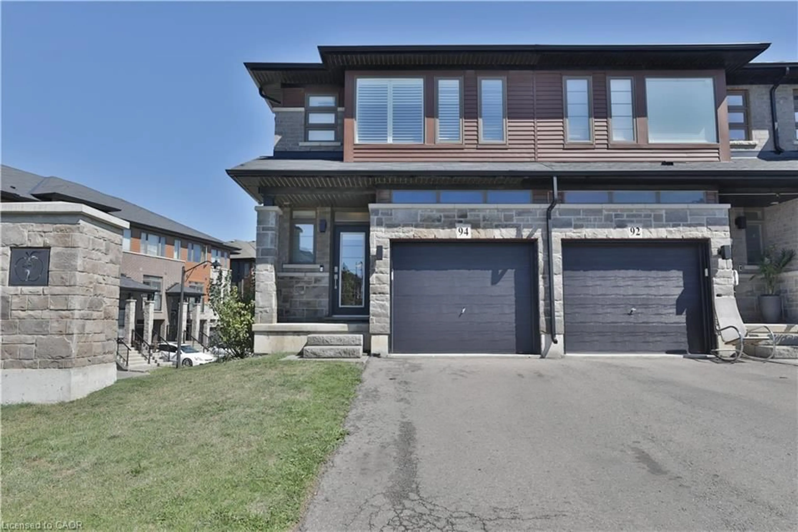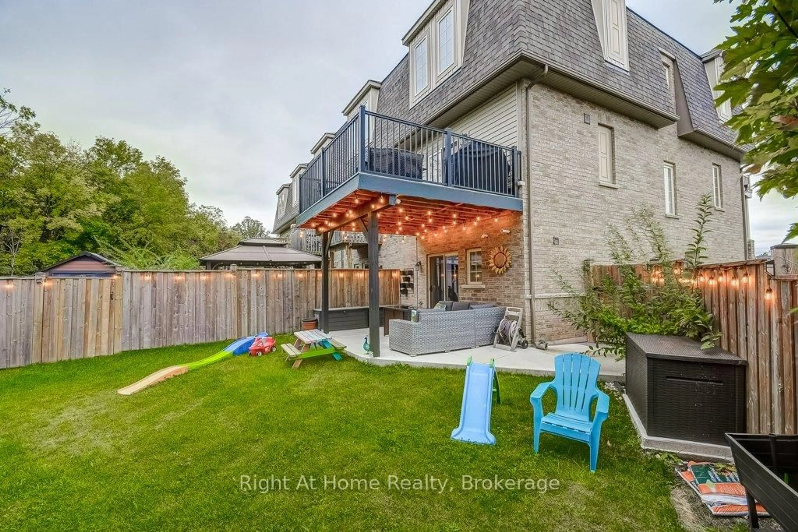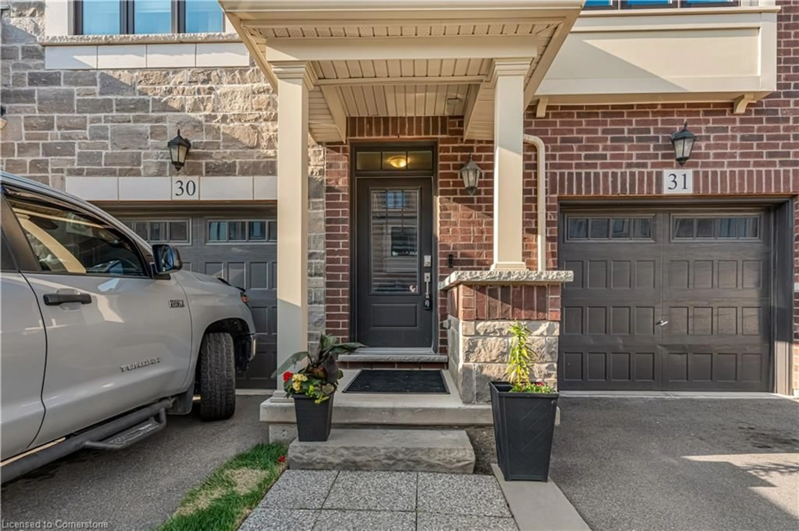Welcome home to townhouse 35 at 30 Times Square Blvd in Upper Stoney Creek! With numerous upgrades, this 2019 Losani built home is the definition of move in ready. The main floor is bright and inviting with a spacious open concept layout! The kitchen features a centre island with seating, quartz countertops, stainless steel appliances, and full height cabinetry. The dining room offers space for a full dining table, ideal for everyday and entertaining! The oversized living room offers enough space for flexible room configurations. Need space for a desk on your main floor? Have lots of toys or books? You're all set here! The sliding doors out to the back deck are a nice touch to this room. Heading upstairs, you'll find a bright primary bedroom, complete with walk-in closet and a huge ensuite bath with jacuzzi tub and stand alone shower. The two additional bedrooms, another full bathroom, and convenient bedroom level laundry complete this floor. The basement remains unfinished, ready to suit whatever your family's future needs are. The fenced backyard offers just the right amount of space, offering grass and gardens for kids and pets to play safely. Located in a quiet complex with plenty of visitor parking, this home is just minutes from tons of amenities, and offers easy commuting options being so close to the Red Hill and the Linc.
Inclusions: Existing fridge, stove, dishwasher, microwave, washer, dryer, electrical light fixtures, window coverings, bathroom mirrors
