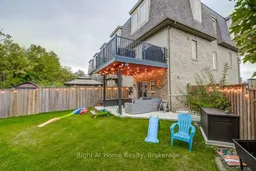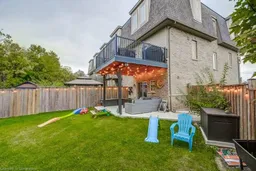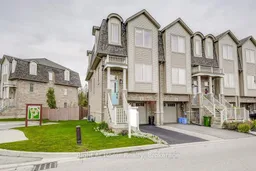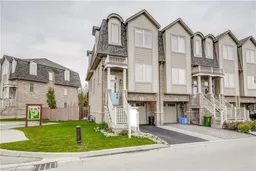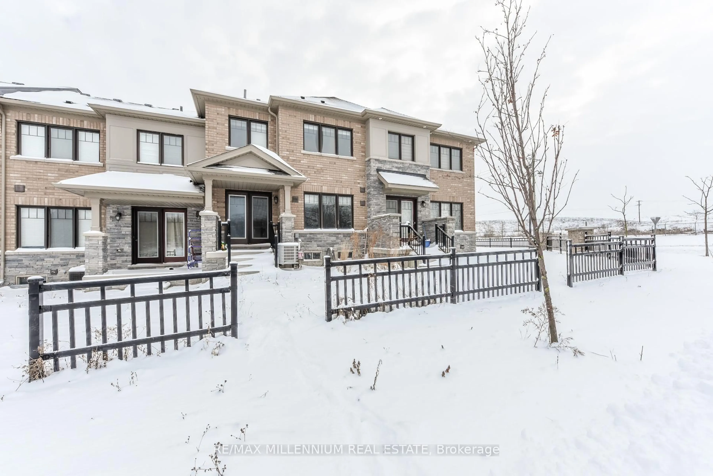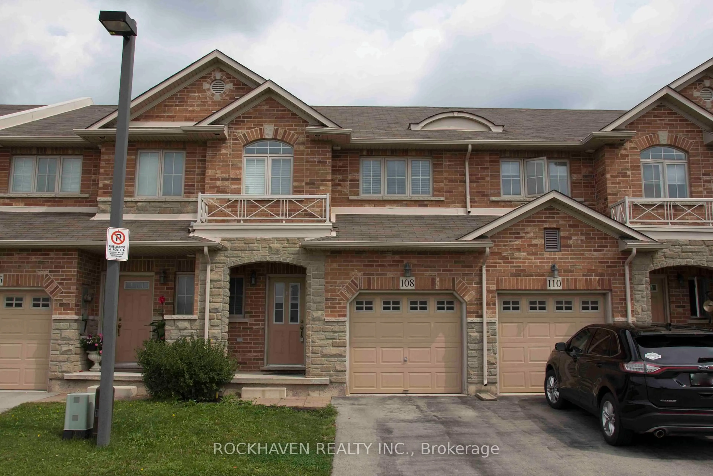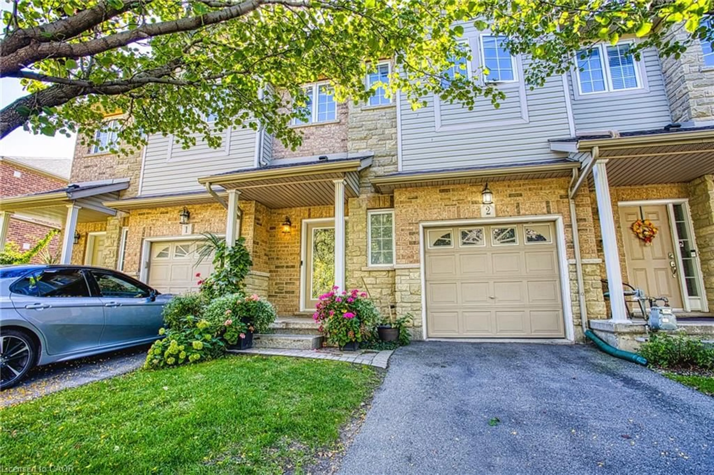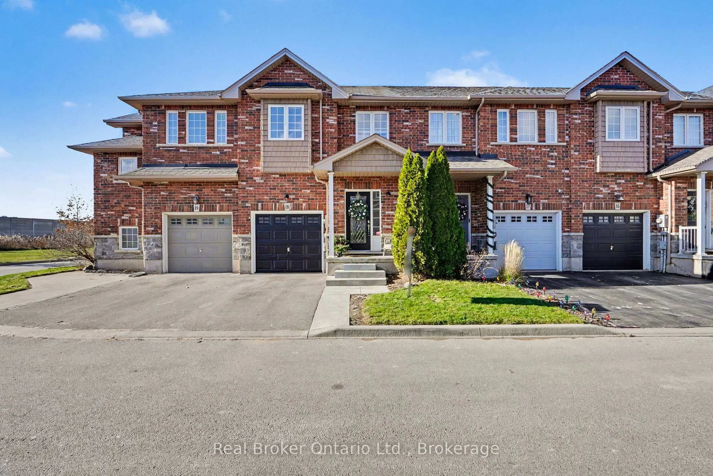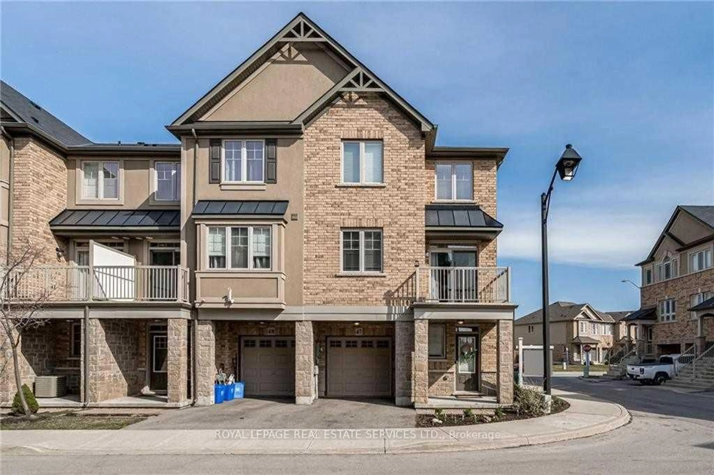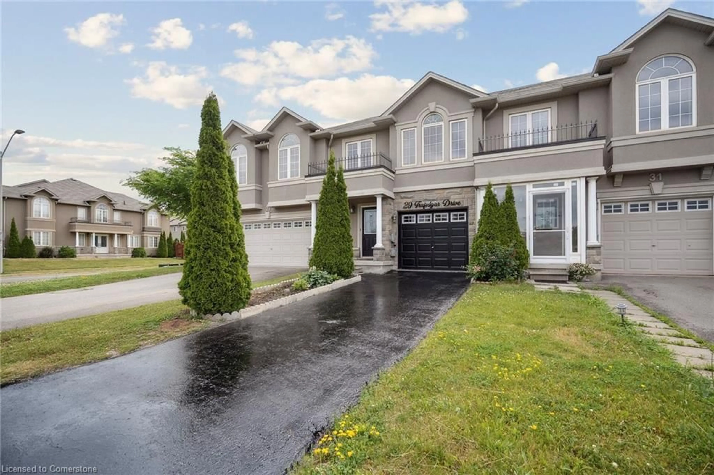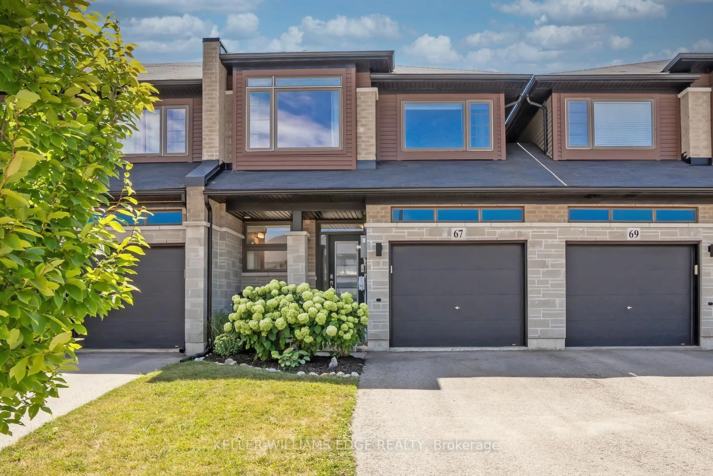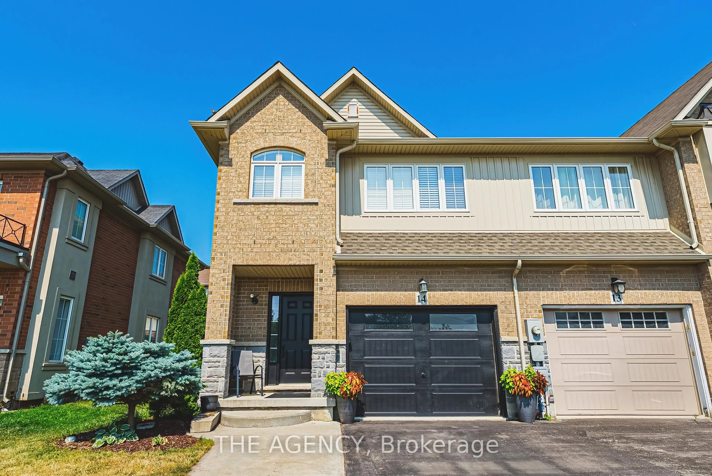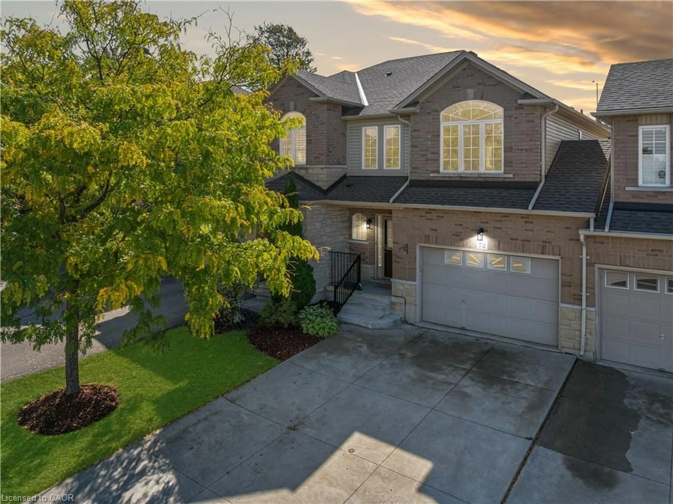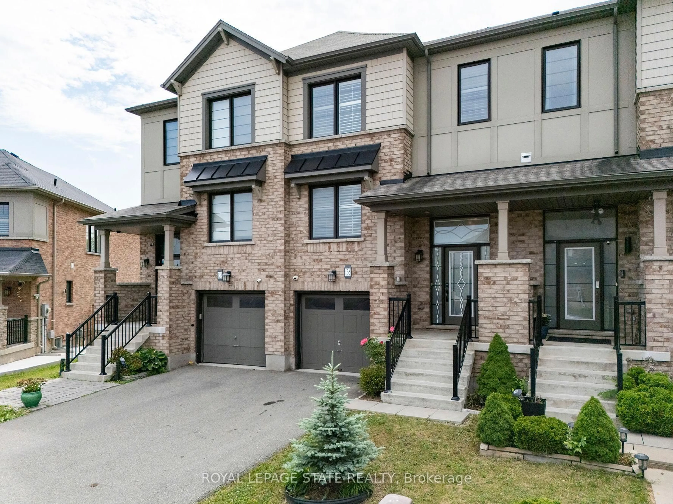Welcome to your new home! Beautifully appointed 3 bedroom 2.5 bathroom FREEHOLD END UNIT, this townhome will impress you. Enjoy a LARGE PREMIUM LOT with a SPACIOUS backyard and covered lower patio. A perfect yard for play and entertaining. Upgraded Kitchen Cabinetry, Crown Moulding, Soft Close doors and Quartz countertops installed 2023. Stainless steel appliances incl. gas stove and gas line to the BBQ for your convenience. Walk out from the kitchen to your upper composite deck and enjoy the treed views. The great room is cozy and enjoys a lovely feature wall detail. Laminate flooring throughout the second and third levels with hardwood stairs and rails. The Primary bedroom enjoys a walk in closet and ensuite; two more bedrooms and bathroom complete this level. The lower level offers a den (currently used as a gym), laundry area (dryer is gas connected) and access to both the backyard and garage. Located in a great Family Friendly neighbourhood close to schools, parks, shops, public transit and the Redhill Expressway for an easier commute. RSA. CALL TODAY!
Inclusions: S/S GAS STOVE, S/S FRIDGE, DW, WASHER, DRYER, TV BRACKETS, GDO AND REMOTES, LIGHT FIXTURES
