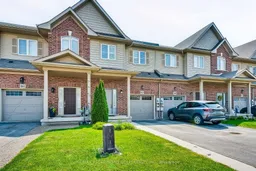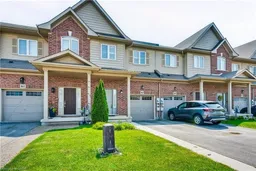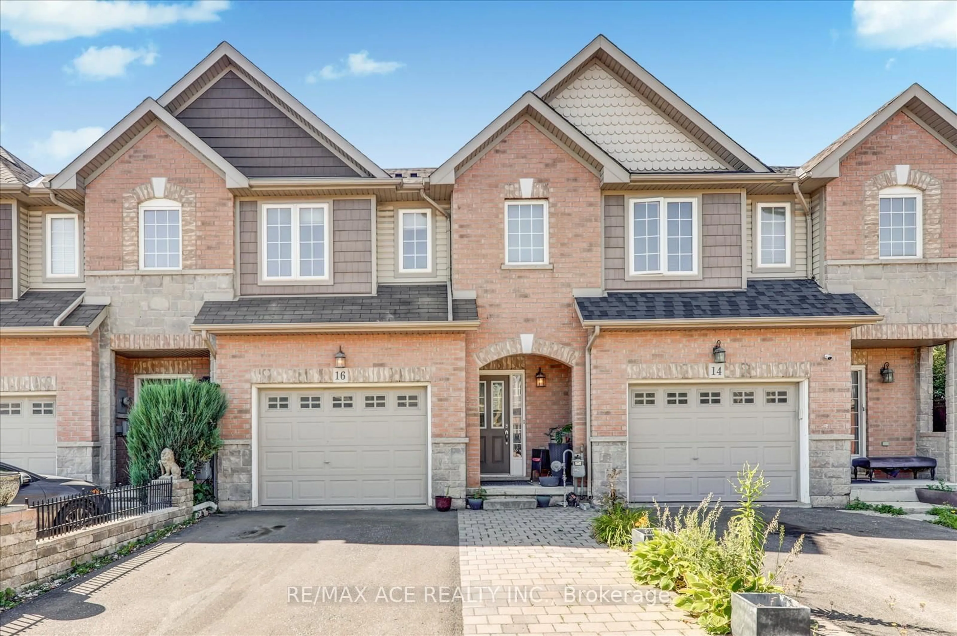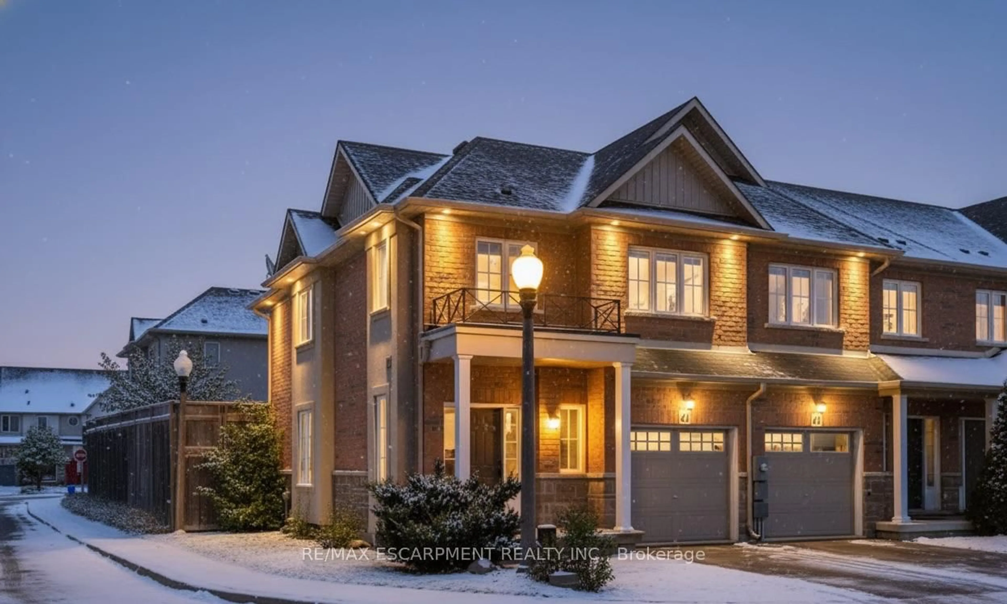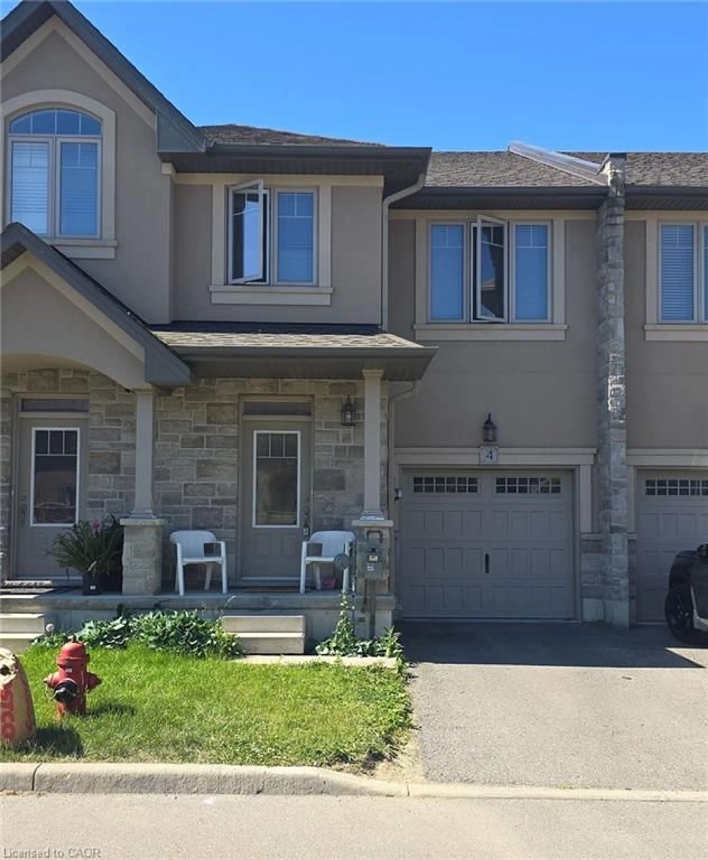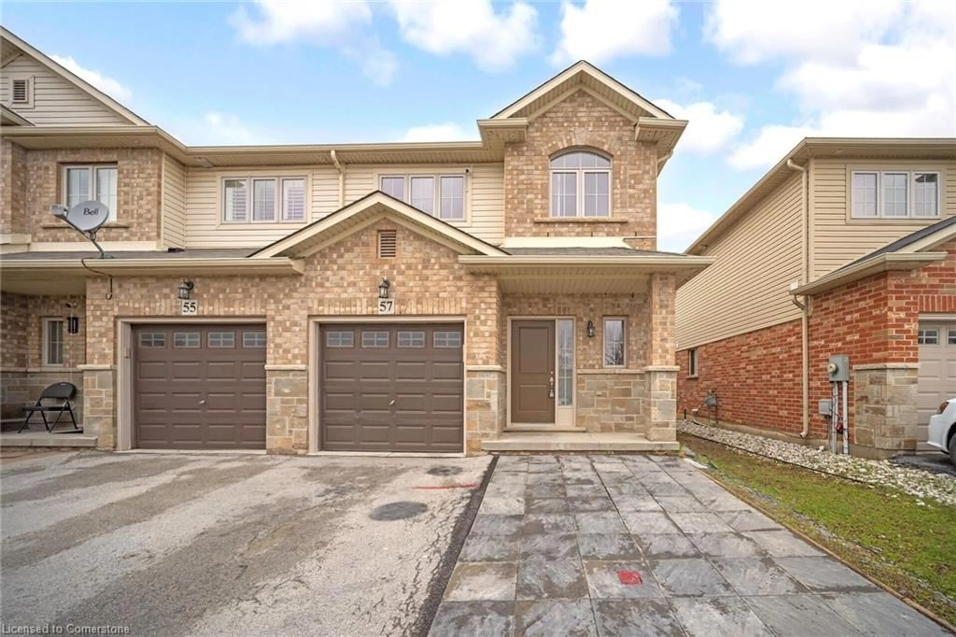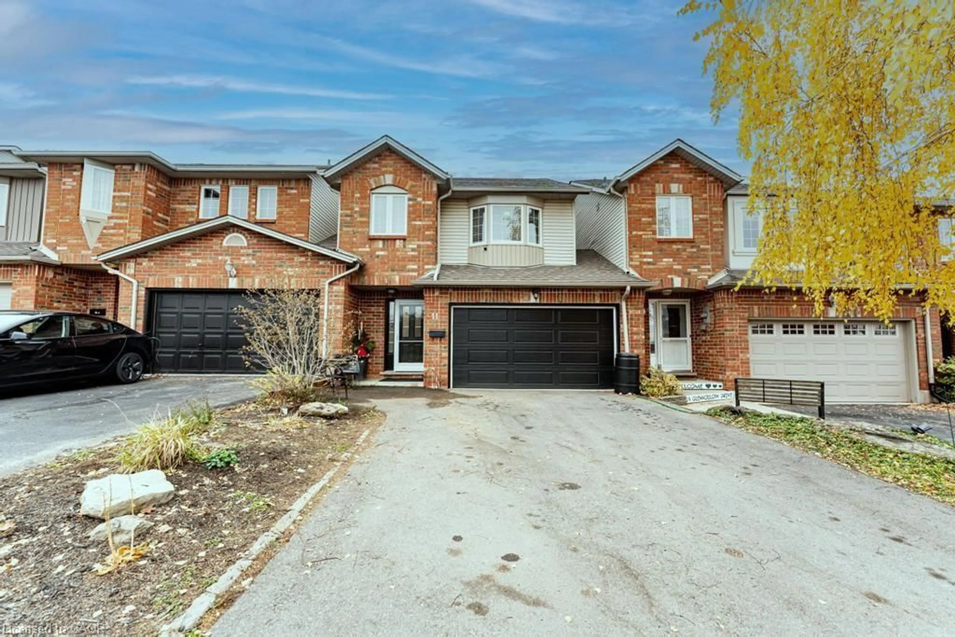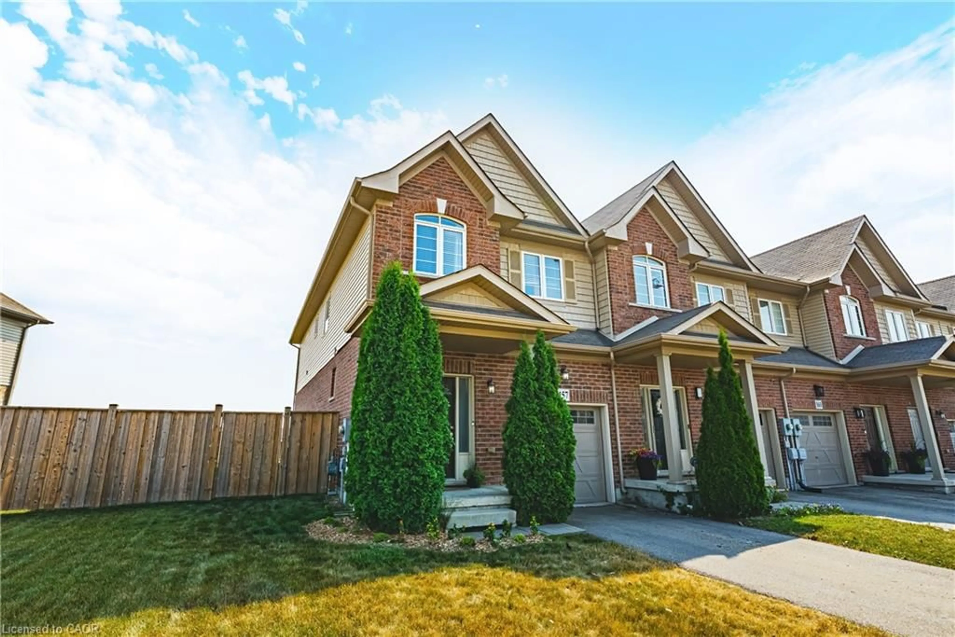Same Owner Since It Was Built - Pride of Ownership Shines Through! Welcome to this lovingly maintained freehold home with no road fees, ideally situated in a highly sought-after neighborhood. Owned by the same owner since it was built, this move-in ready property offers comfort, convenience, and thoughtful upgrades throughout. Step inside to find welcoming foyer entrances from both the front door and garage, 9-foot ceilings, an abundance of natural sunlight, and an upstairs laundry room - no more carrying baskets up and down stairs! The upgraded master ensuite shower provides a touch of luxury, while the unfinished basement with rough-in for a washroom and great ceiling height offers endless possibilities for additional living space. Enjoy the outdoors on your private concrete back patio with no rear neighbors. The garage features interior access to the home and Wi-Fi enabled controls, so you'll never have to worry if you forget to close the door. Additional updates include a new furnace installed in the last 6 months, ensuring year-round comfort and efficiency. Perfectly located close to schools, parks, shopping, and restaurants, and with quick access to both the Red Hill Valley Parkway and Lincoln Alexander Parkway, this home is a commuter's dream. Don't miss your chance to own this well-kept gem - it's ready for you to move in and make it your own!
Inclusions: Dishwasher, Dryer, Refrigerator, Stove, Washer
