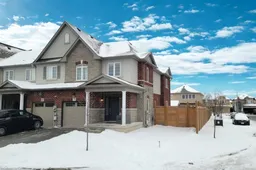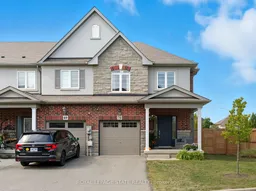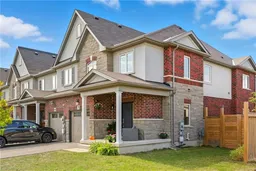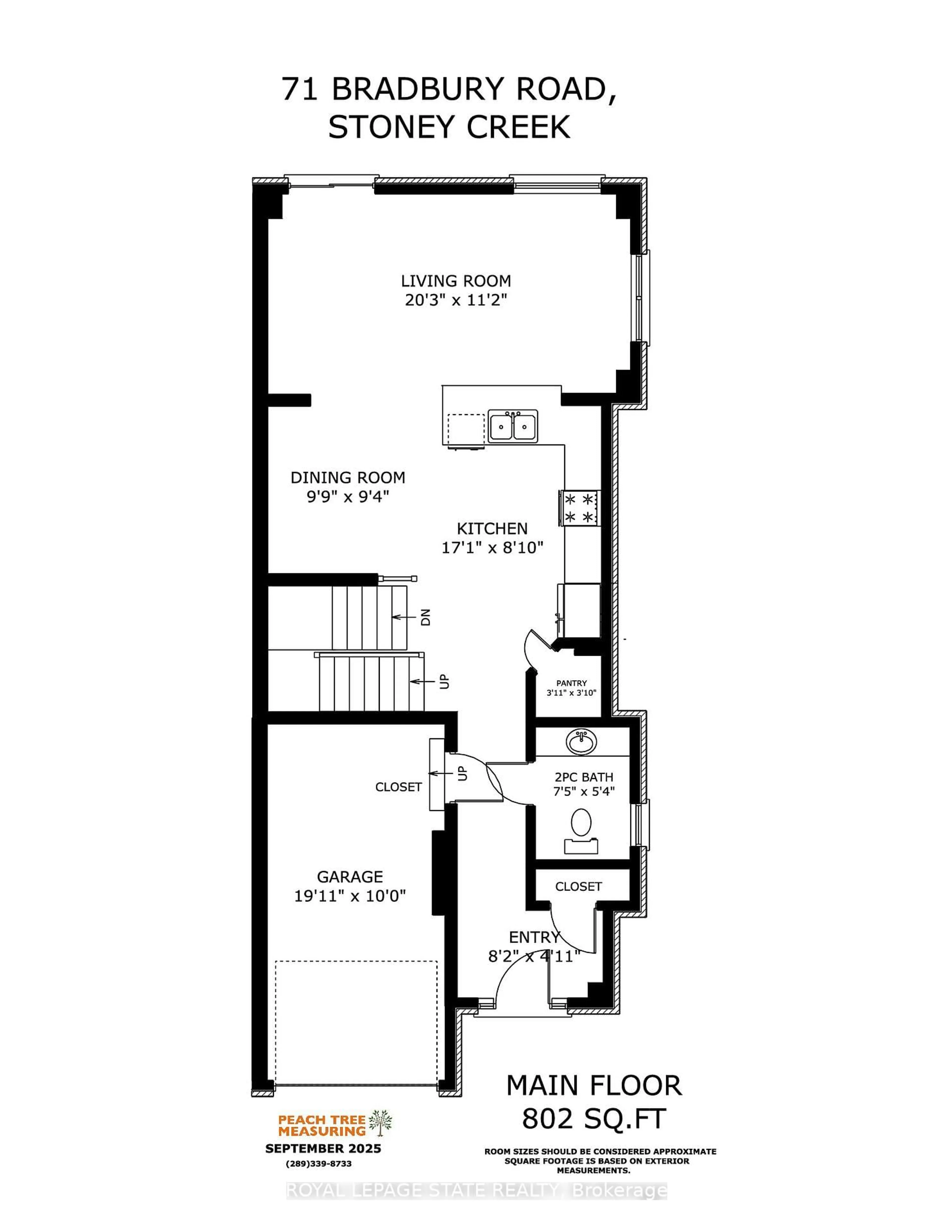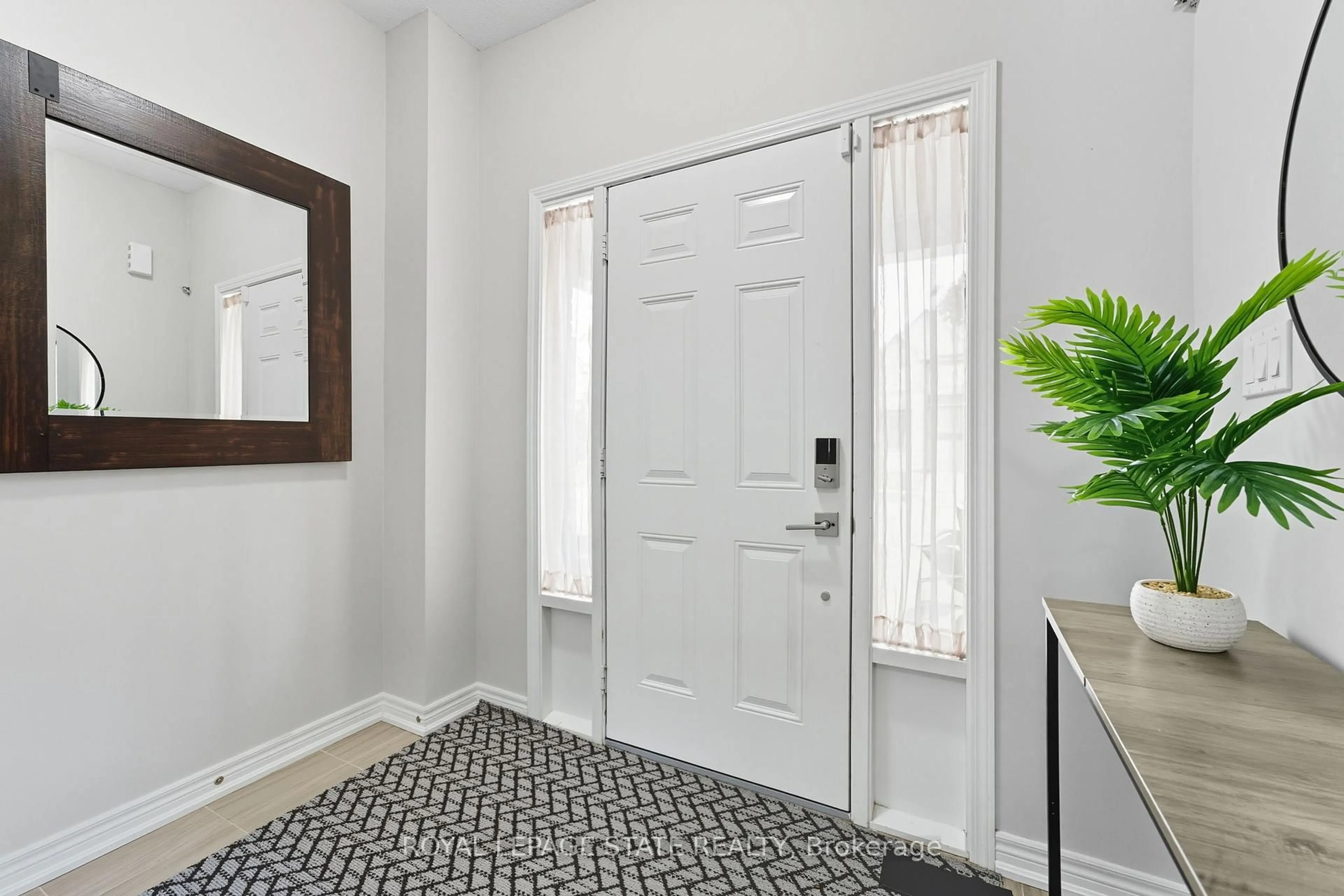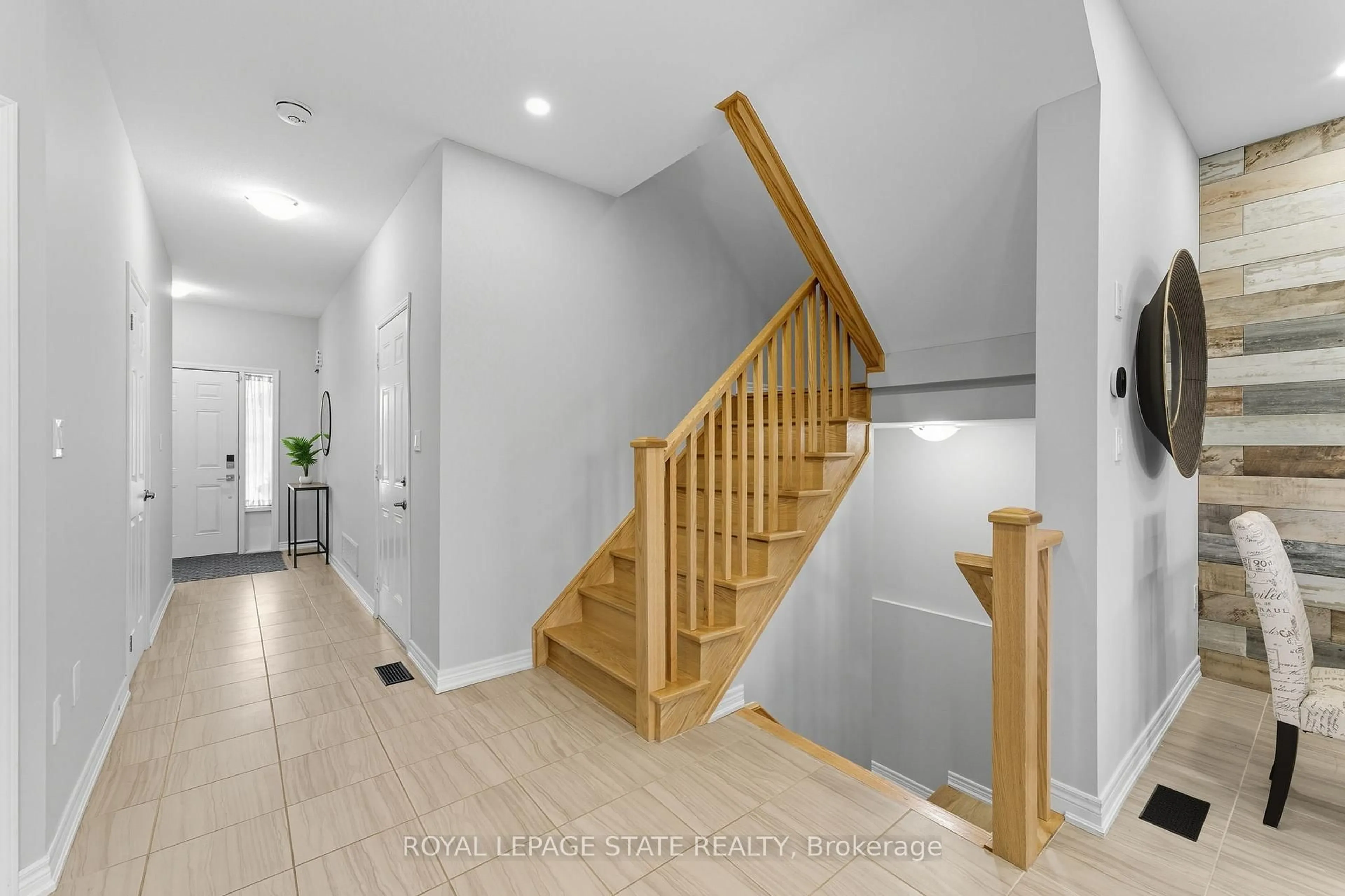71 Bradbury Rd, Hamilton, Ontario L8J 0E4
Contact us about this property
Highlights
Estimated valueThis is the price Wahi expects this property to sell for.
The calculation is powered by our Instant Home Value Estimate, which uses current market and property price trends to estimate your home’s value with a 90% accuracy rate.Not available
Price/Sqft$466/sqft
Monthly cost
Open Calculator
Description
Perfectly situated on a large corner lot in a quiet neighbourhood, this bright, freehold end unit townhome, with a stone, stucco & brick exterior, provides a generous 1,799 sq/ft of above grade, open-concept living space. Inside, you'll be greeted by 9ft main floor ceilings, a powder room, a kitchen equipped with stainless steel appliances, rustic wood-finished tiling, quartz countertop, and an oversized pantry. The kitchen is open to both the living room, with additional windows, and dining area, perfect for entertaining and staying connected with your friends and family. The all-oak staircase with square spindles leads upstairs to three spacious bedrooms, all with walk-in closets, and 2 full bathrooms, both featuring quartz counters, including a recently renovated primary ensuite shower, and convenient bedroom level laundry room. Downstairs is home to a newly renovated basement with oversized windows, finished with high quality paint and hardware, featuring an additional 490 sq/ft of living space, with an open-concept family room, an office space, a powder room, and two large storage rooms. With a large privacy fence, you can enjoy your backyard and bonus side yard space which allots a new concrete patio and gazebo, and plenty of grassy space. This home is ideal for any type of buyer, from young family to retirement, to working form home needs, and is conveniently located close to parks, shopping, and highway access. Could this be the one you've been waiting for? Don't miss out on a great home!
Property Details
Interior
Features
2nd Floor
Primary
5.16 x 3.71Bathroom
2.39 x 1.854 Pc Bath
Laundry
2.36 x 1.83Bathroom
4.01 x 2.314 Pc Ensuite
Exterior
Features
Parking
Garage spaces 1
Garage type Attached
Other parking spaces 1
Total parking spaces 2
Property History
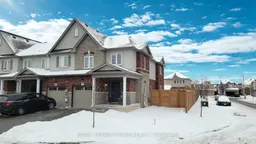 32
32