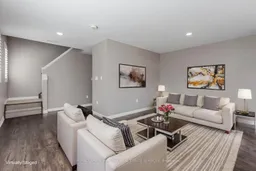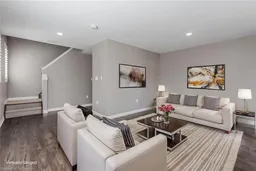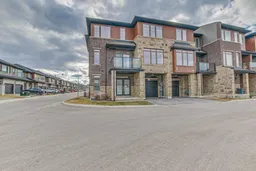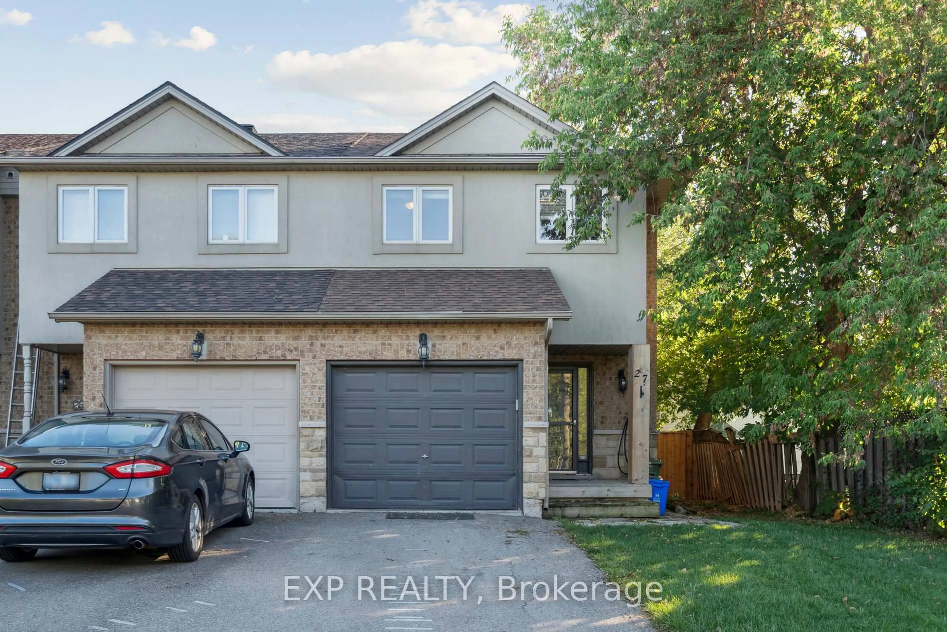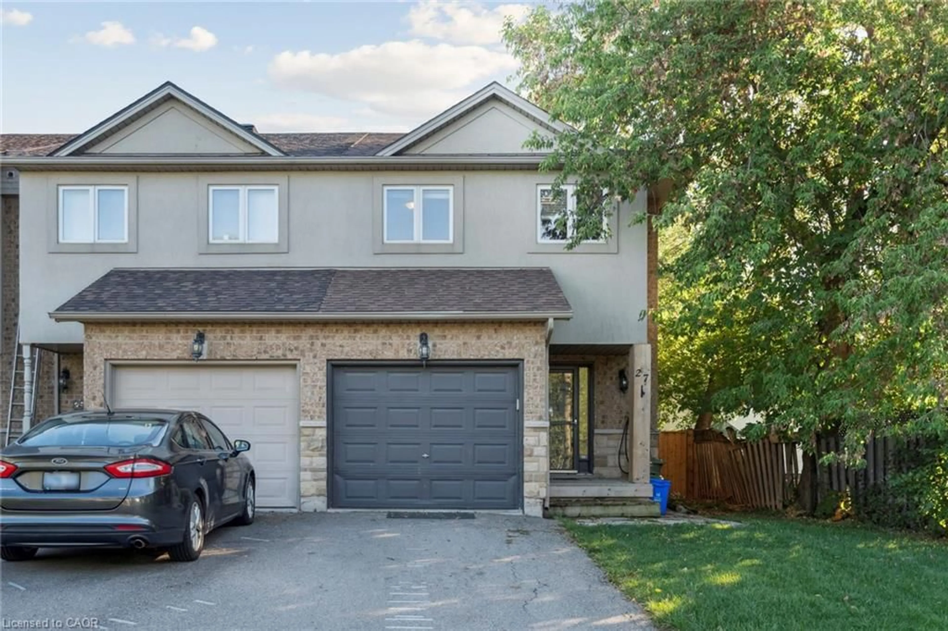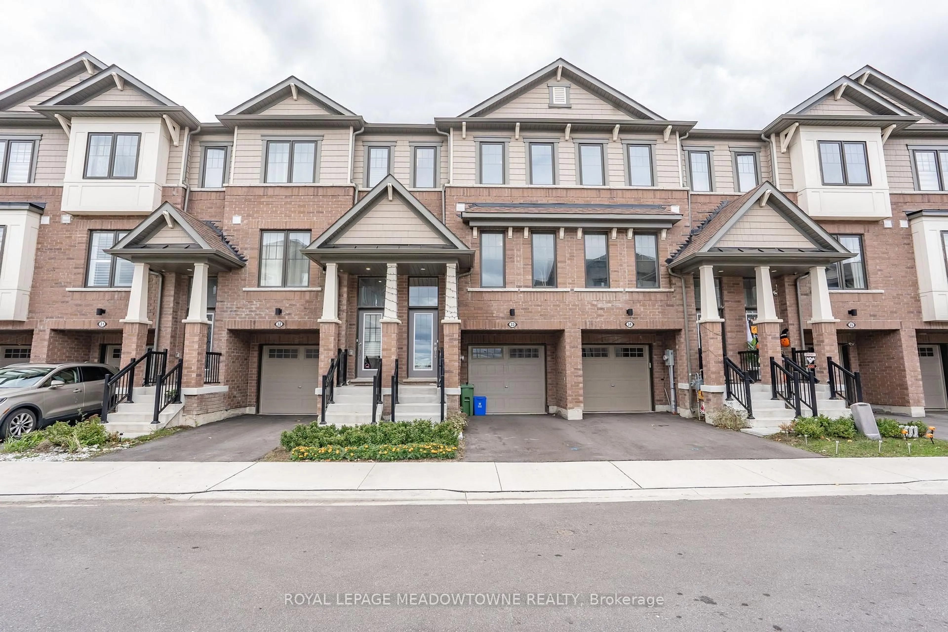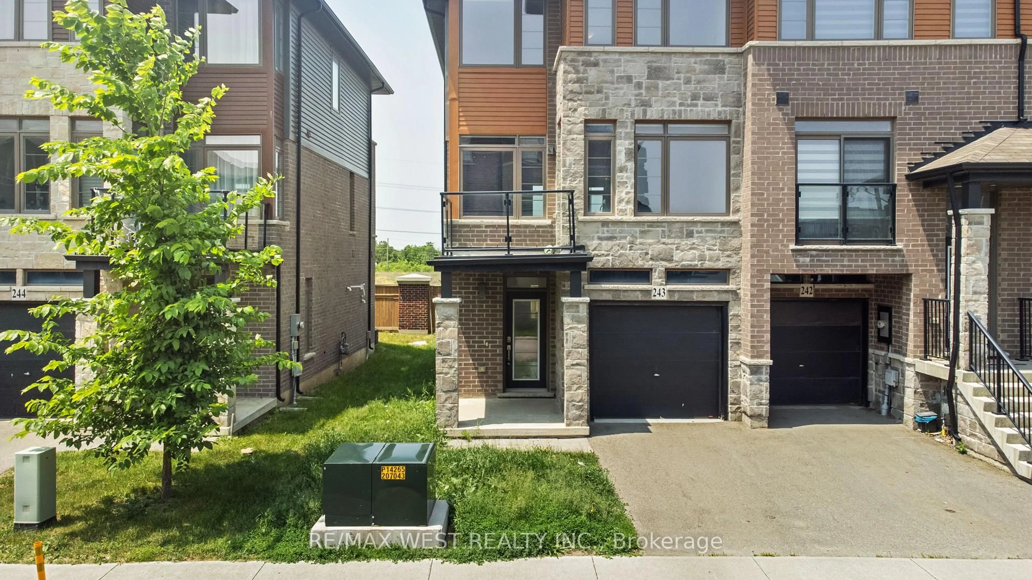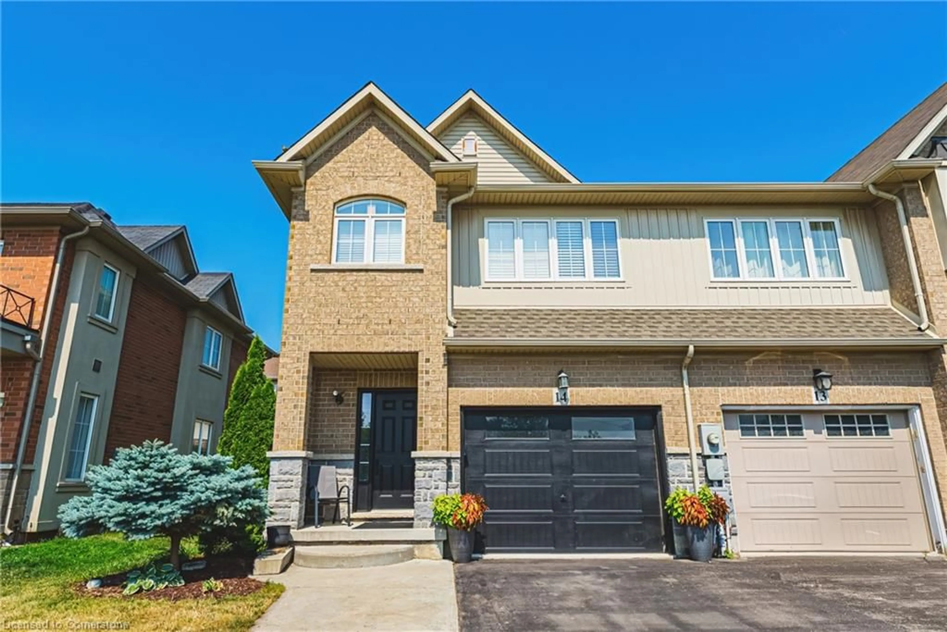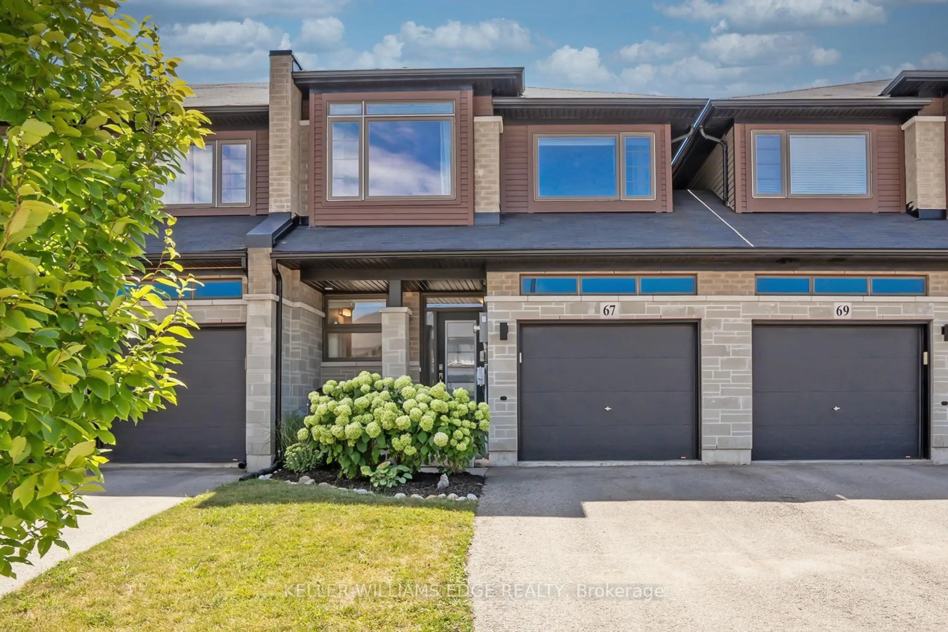Welcome to this beautifully maintained, six-year-young modern townhome, nestled in a vibrant and family-friendly community! At 1,910 sq ft, this is one of the largest units in the complex offering generous living space and a smart layout perfect for growing families. Ideally located just minutes from the highway, daily commutes are a breeze, while shopping, parks, restaurants, and a movie theatre are all right around the corner, making life here both convenient and fun. Boasting fantastic curb appeal, this 3-level townhome features a thoughtful design from top to bottom. The main floor offers stylish laminate flooring and a cozy sitting room perfect as a home office, playroom, or quiet retreat. Upstairs, enjoy rich hardwood flooring and an airy, sun-filled layout thanks to large windows throughout. The modern eat-in kitchen is a true showstopper, complete with an oversized island and breakfast bar, quartz countertops and backsplash, ample cabinetry, stainless steel appliances including a built-in wall oven and microwave, and a premium 5-burner gas range. Walk out to a sleek balcony with glass railings ideal for morning coffee or evening wind-downs. A bright, versatile living area, a stylish 2-piece bath, and convenient upper-level laundry complete this level. On the third floor, you'll find comfort and privacy with laminate flooring throughout. The spacious primary bedroom includes a large closet and a stunning 3-piece ensuite with a glass shower and stone countertop. Two additional well-sized bedrooms and a modern 4-piece main bath with stone counters and elegant tiled tub surround provide space and comfort for the whole family. Modern living, stylish upgrades, and one of the largest floorplans in the complex this home truly has it all. A must-see for families looking to settle into a vibrant and convenient neighborhood!
Inclusions: Fridge, stove, dishwasher, gas range, microwave, washer, dryer, all window coverings, all electric light fixtures
