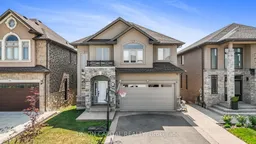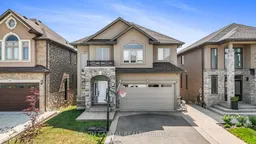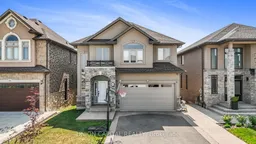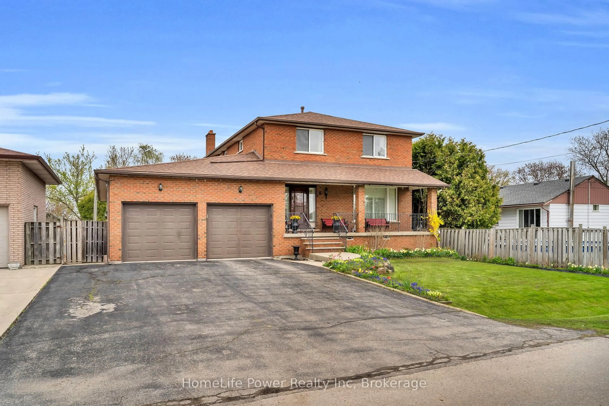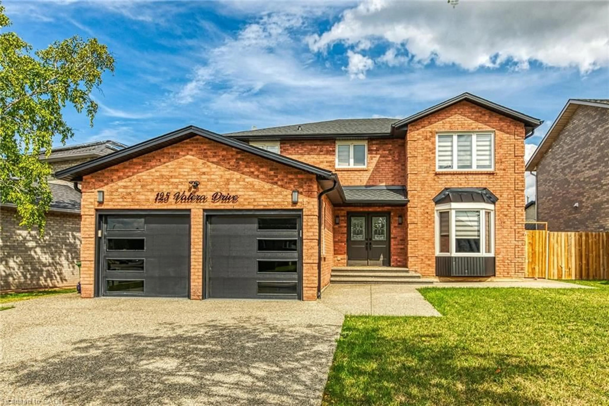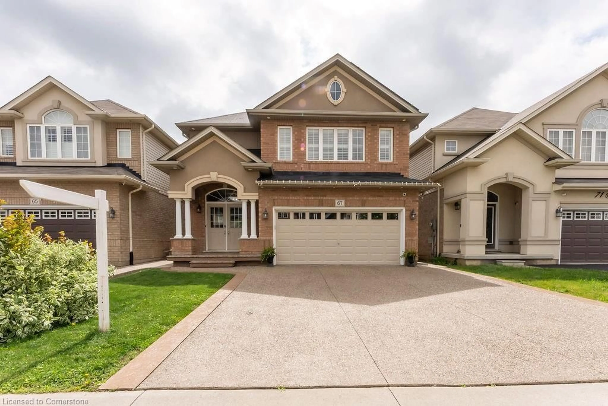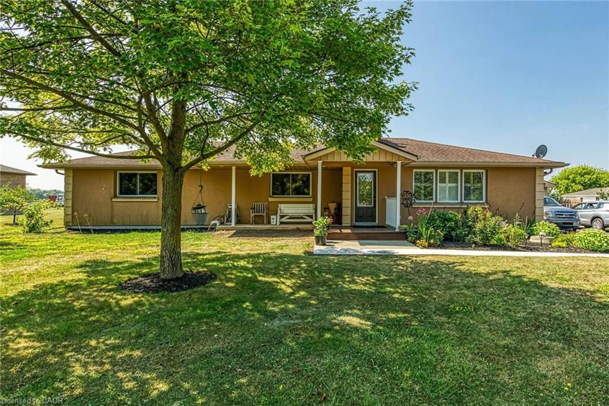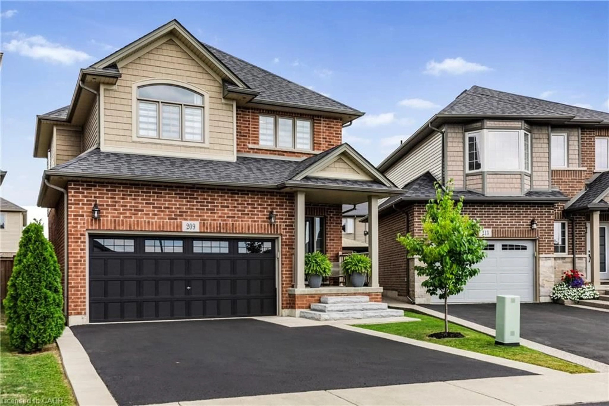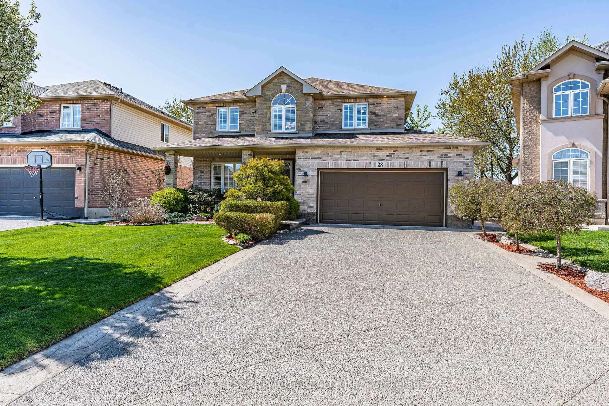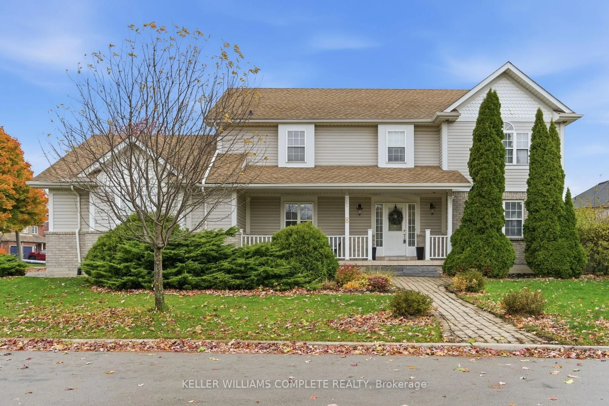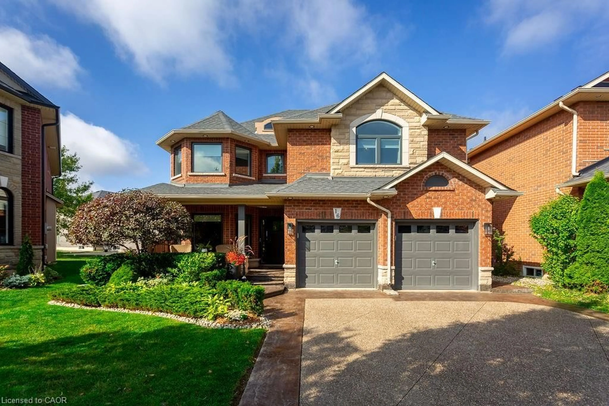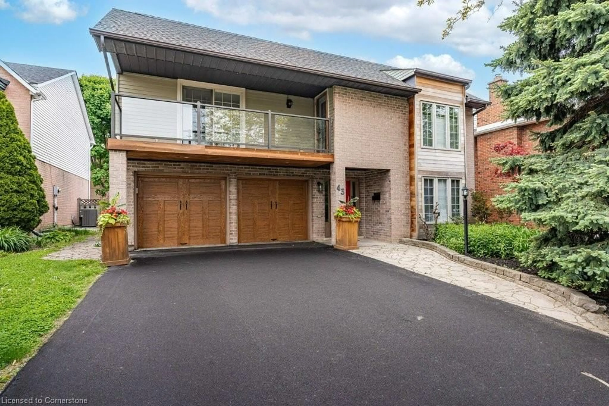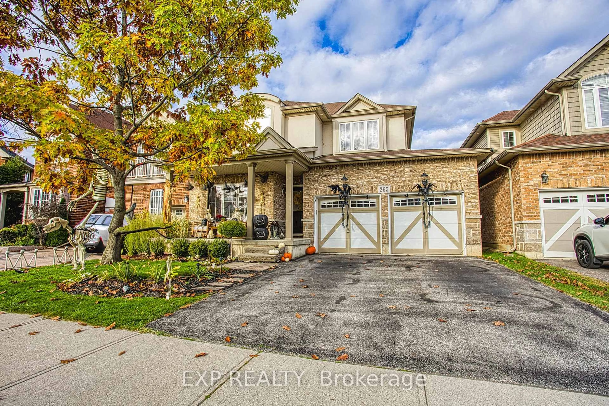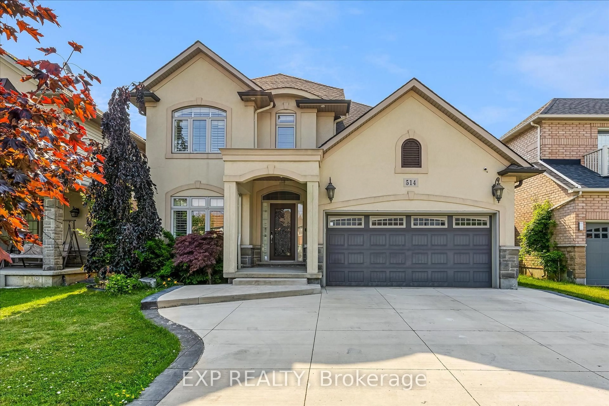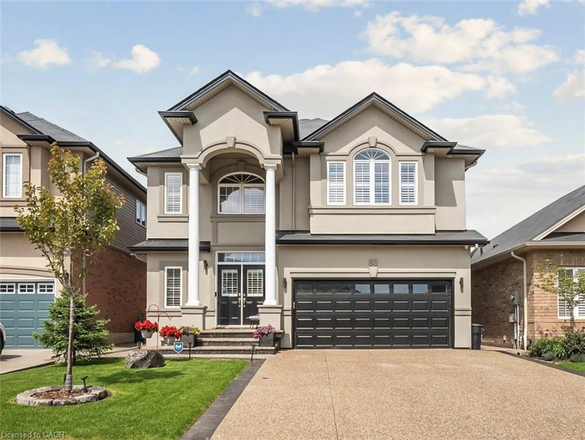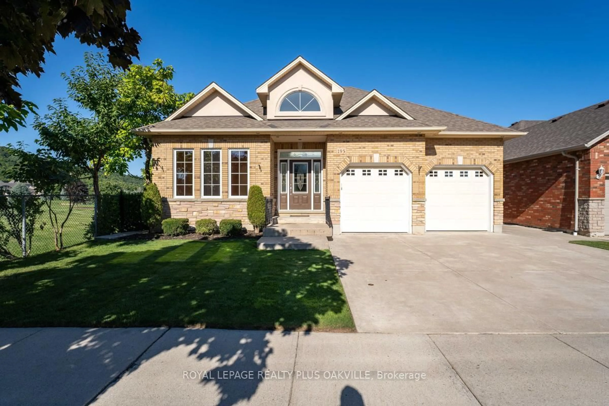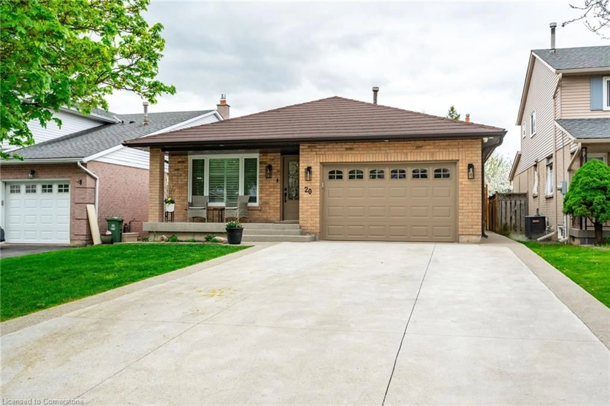Welcome to this spacious 4+1 bedroom, 4-bathroom home nestled on a peaceful cul-de-sac, offering exceptional curb appeal and thoughtful upgrades inside and out. The open-concept main floor features hardwood flooring, pot lights, and custom millwork, including an extended kitchen and an additional fireplace in the living room perfect for entertaining. Upstairs, you'll find four generously sized bedrooms, including a luxurious primary suite with a large walk-in closet and a spa-like 5-piece ensuite complete with a soaker tub and glass-enclosed shower. A convenient second-floor laundry room with built-in cabinetry adds to the home's functionality. The fully finished basement includes a fifth bedroom, full bathroom, and oversized windows that flood the space with natural light thanks to the partially above-grade design. Additional highlights include an exposed aggregate driveway and side walkway, a mudroom with built-in storage and coat rack, and direct access to the double-car garage. A truly turn-key property you'll be proud to call home.
Inclusions: Fridge, Dishwasher, Gas Stove, Range Hood, Undercounter fridge, Closet built-ins, ELF's, Window coverings
