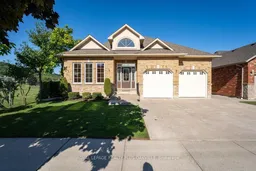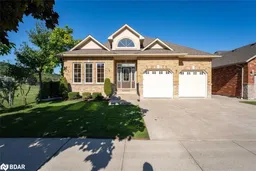This home was built with purpose and cared for with pride by its original owners. Its a bungalow that feels both spacious and inviting with 2,000 square feet on the main floor and a full-sized finished basement below. The moment you walk in, the light pours through oversized windows and fills the rooms with warmth. Nine-foot ceilings give a sense of openness while every view draws your eye out across fields and toward the beautiful Niagara Escarpment. The main floor is thoughtfully laid out with two comfortable bedrooms, including a primary suite that feels like a quiet retreat with its ensuite bath and walk-in closet. The living space is centered around a fireplace, and the kitchen (with its brand-new appliance) flows easily into the dining and sitting areas. Its a home designed forgathering, whether its a quiet morning coffee with sunlight streaming in or a family dinner with the view as a backdrop. Downstairs, the finished basement feels just as welcoming with above-grade windows that keep it bright and an open-concept plan that includes a kitchen. Its a space that can easily adapt and works for extended family, guests, or simply stretching out with hobbies and everyday living. Stepping outside, the private backyard with its terrace becomes an extension of the home and becomes a simple place to take in the beauty of the surroundings. The house sits on a quiet dead-end street where traffic slows and nature takes over offering privacy and the peaceful feel of country living, all while being just minutes from shopping and major highways. Its a rare balance of tranquility and convenience, of open space and comfort, of a home built to last and lovingly maintained.
Inclusions: Fridge, Cooktop, Range Hood, Microwave, Dishwasher, Fridge (Basement), Stove (Basement), Range Hood(Basement)Washer, Dryer, All ELF's, All W/C's, GDO ( no remotes) , Central Vac and Equipment.





