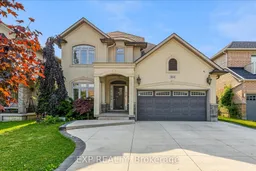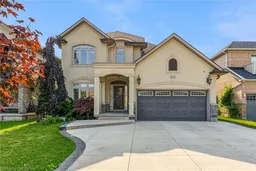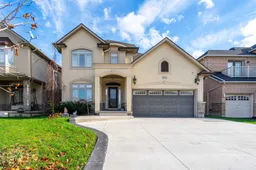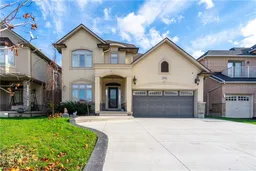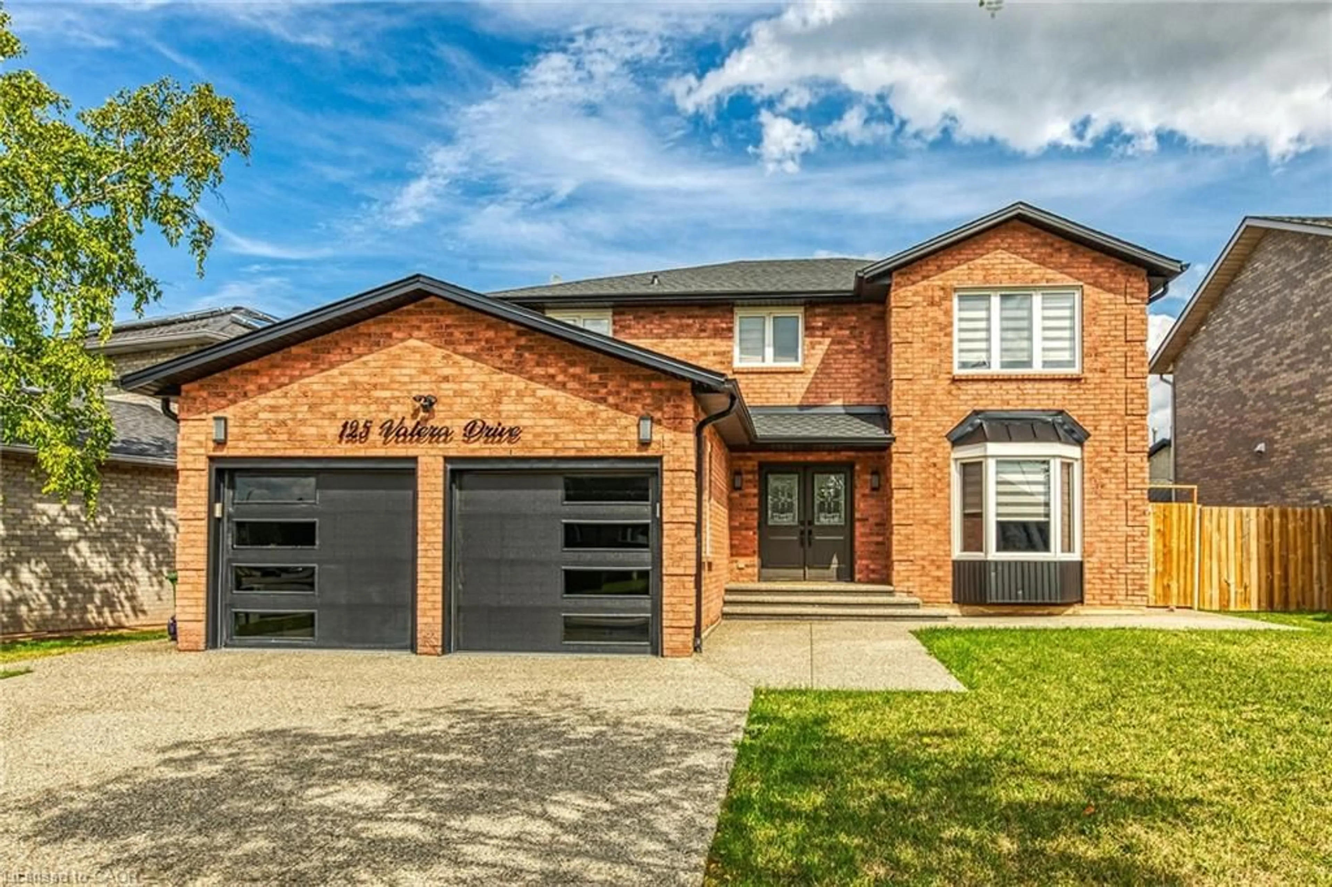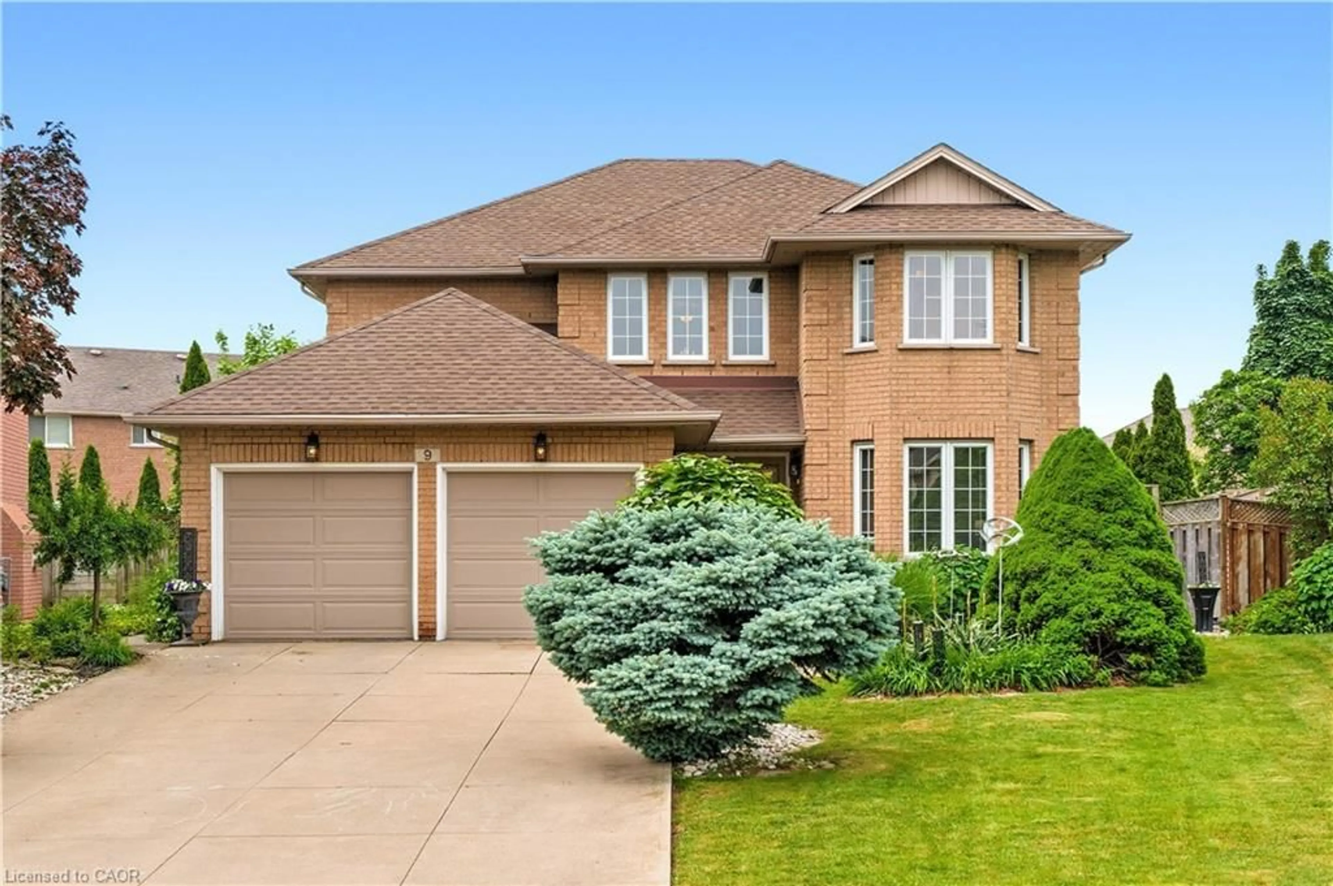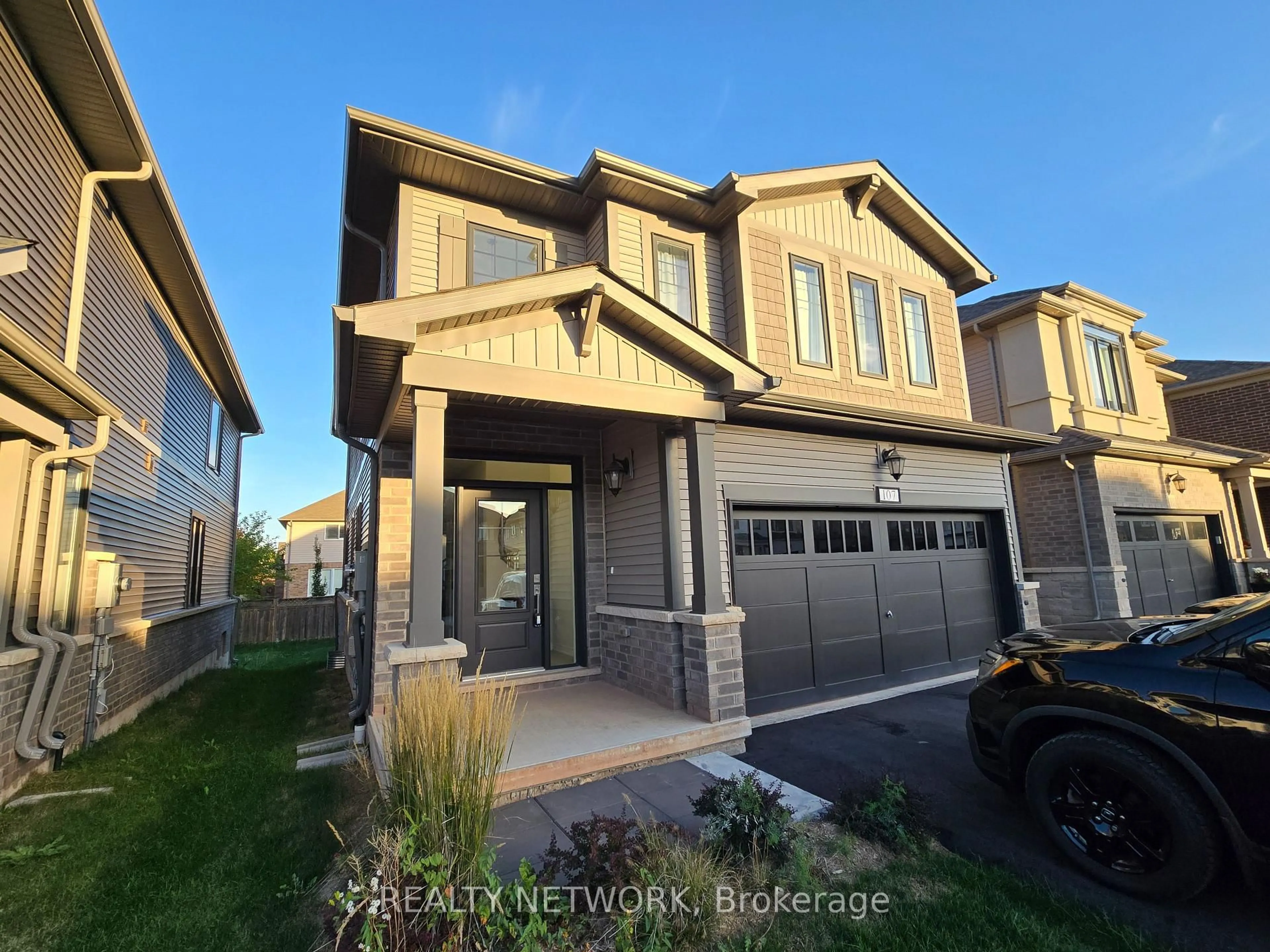Welcome to 514 Fifty Road a beautifully designed home offering a rare and flexible layout, ideal for multi-generational living or those who crave both space and privacy. Perfectly situated just minutes from Fifty Point Conservation Area, Lake Ontario, and the Winona Crossing Plaza, this location offers the best of both nature and convenience. Inside, you'll find two spacious primary bedrooms, each complete with walk-in closets and private ensuite bathrooms one located on the main floor and one on the upper level. This thoughtful setup is perfect for accommodating extended family, guests, or creating a private retreat for yourself. Upstairs, you'll also find the convenience of second-floor laundry, while the lower level offers even more possibilities featuring a finished bedroom, bathroom, and a rough-in for a kitchen, making it ideal for a future in-law suite, rental space, or additional bedroom and living area. Whether you're hosting family gatherings, need room to grow, or want a versatile layout that adapts to your lifestyle, this home delivers. Surrounded by parks, trails, lakefront attractions, and shopping amenities, 514 Fifty Road offers the perfect blend of functionality, comfort, and location.
Inclusions: Fridge, Stove, Dishwasher, Washer, Dryer, Electric Light Fixtures, Window Coverings
