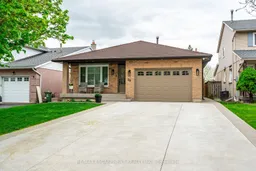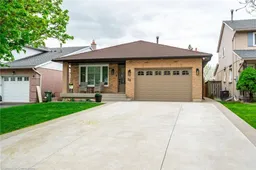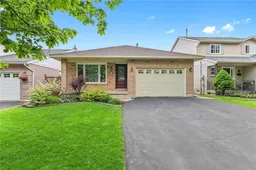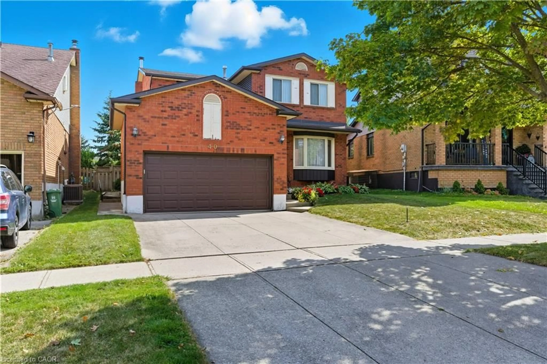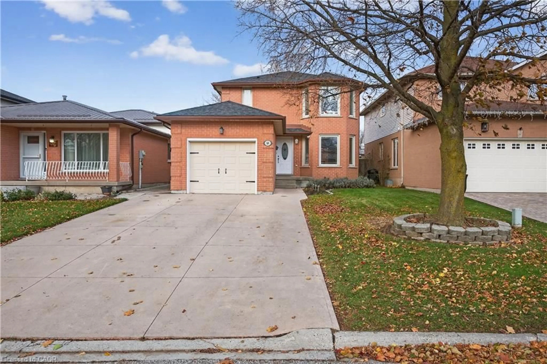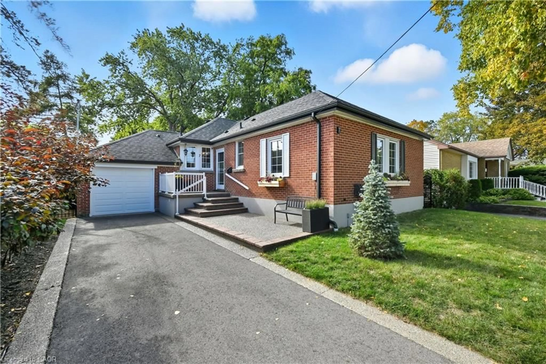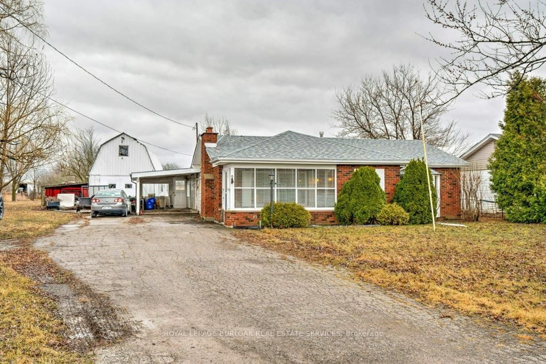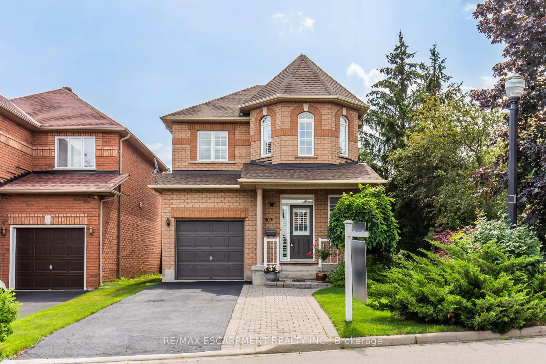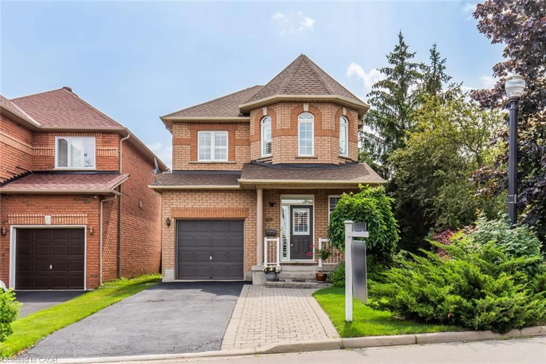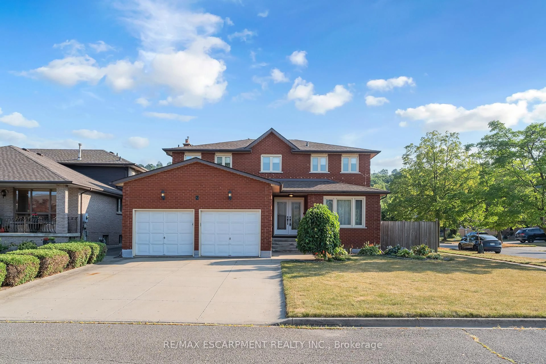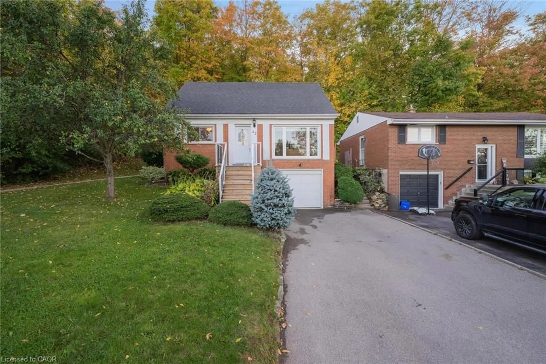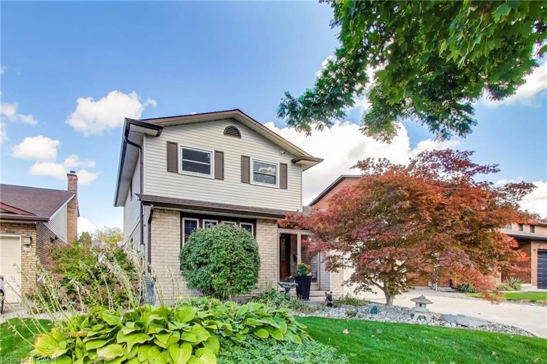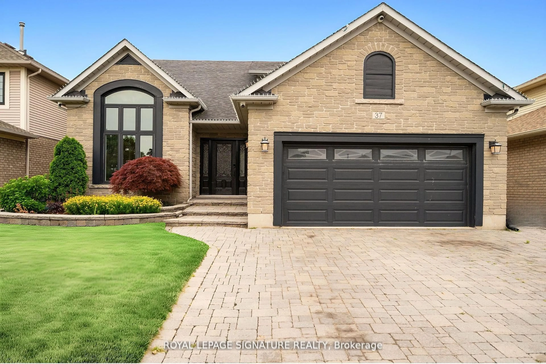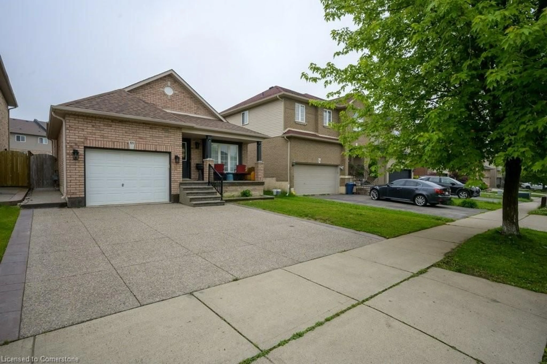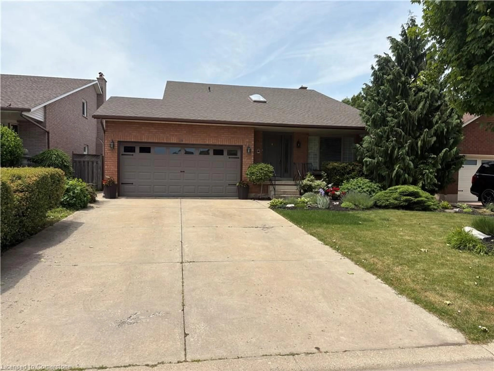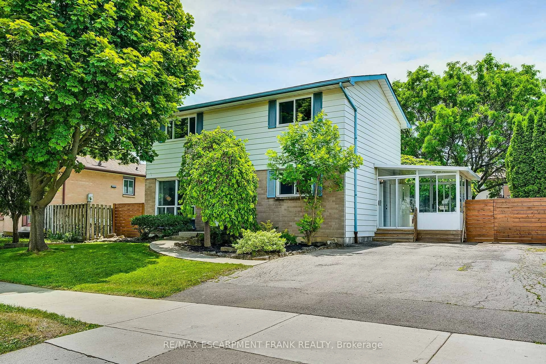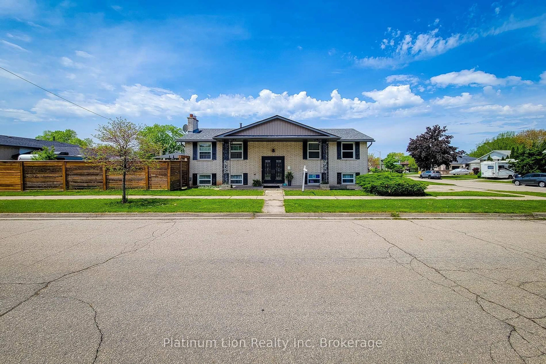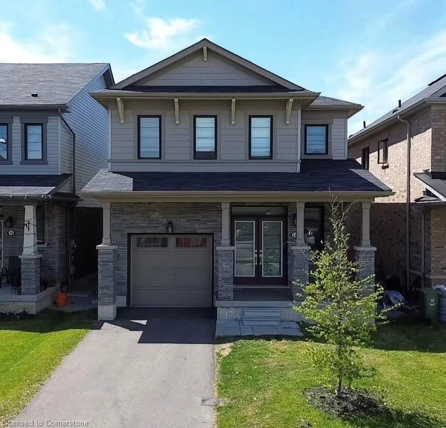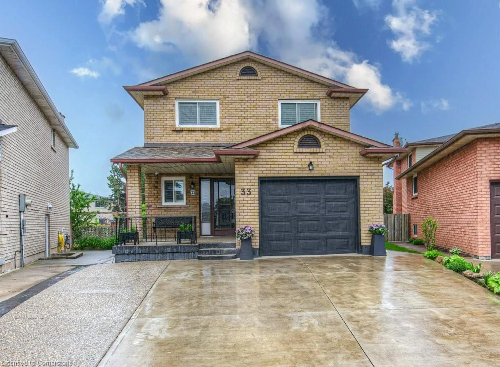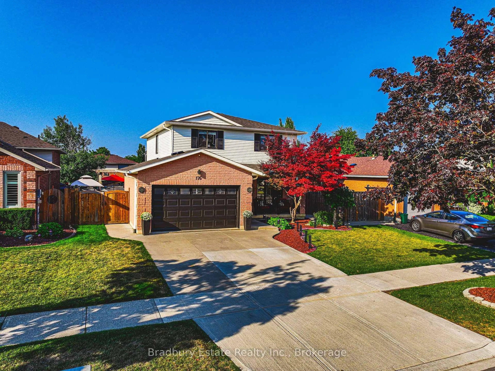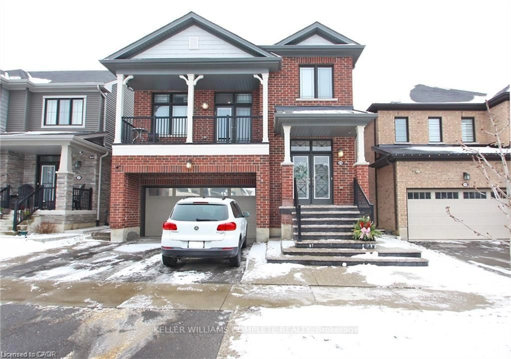This Absolutely Stunning 3 Bedrm, 3 Bath Back-Split with over 2700 sq ft of Finished Living area has been completely renovated to New Home Calibre. It features a Beautiful Layout with a Bright Open-Concept Design adorned with Contemporary Neutral Tones and Decor. It is nestled in the highly desirable Valley Park Area on Stoney Creek Mountain, conveniently close to Schools, Shopping, Rec Centre & Hwy access. With Exceptional Curb Appeal, this home boasts a Dble Concrete Drive, plus 1.5 Car Garage, and a charming Covered Front Porch complete w/ Stylish Front Door adorned with Glass & Iron accents which leads you into the Bright Welcoming Foyer. Upon entering you will find a Spacious Seating Area which seamlessly transitions into an Expansive Formal Dining Room which can easily accommodate Large Family Gatherings. The Contemporary Kitchen designed with Soft White Cabinetry, Quartz Counters & Backsplash are complimented by Stainless Steel Appliances including a Modern Large Stainless Steel Sink. This Kitchen overlooks a beautiful Family Room and includes a convenient exit to the backyard. The Second Level features 3 Generous Bedrms, all with Walk-In closets, and a Spacious Master Suite with Ensuite privileges. The Basement Lvl consists of a Multi-functional Room currently used as a Home Gym, a Cold Cellar, Laundry/Utility Room, and loads of storage space. The Backyard is reminiscent of a Resort Retreat perfect for Family Fun and Social Gatherings boasting a 5 deep In-Ground Heated Pool, Low Maintenance Concrete Patio & Landscaping, as well as a 31x13 ft Cabana complete with 2-piece Bath, Storage Rm, & Lounge with Kitchenette and Large Screen TV - so you wont miss the action of game day while enjoying pool side family fun! Updates: 2021* Pot Lights inside & out except Basement, Kitchen, Furnace, Eaves &Fascia, Luxury Vinyl Floors - 2022* Pool Liner&Stairs, Concrete Pool Surround & Patios- 2023* Concrete Drive, Left Sidewalk, Garage floor, Washer, A/C - 2024*Pool Pump
Inclusions: Kitchen Fridge, Stove, Dishwasher, Washer and Dryer, Beverage Fridge in Cabana, Towel tower in main bath
