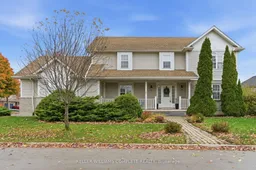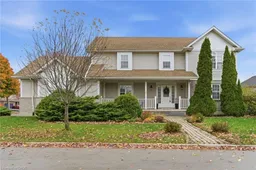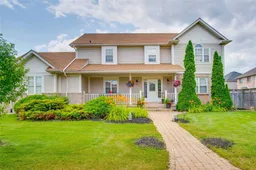Welcome to this beautifully appointed corner-lot family home where comfort, design, and functionality meet. Featuring 3,635 total sqft (2,475 sqft above-grade), 4+1 bedrooms, and 3.5 baths, this property has been thoughtfully customized to suit modern family living. Step into a bright main level providing dedicated spaces for living, dining, and family gatherings. The custom kitchen is the centerpiece-complete with a built-in coffee bar, drink fridge, and high-end cabinetry and stainless steel appliances - opening to a cozy family room that's perfect for entertaining or relaxing. A mud room with custom built-ins and garage access adds everyday convenience. Upstairs, the primary suite provides a serene retreat with a walk-in closet featuring custom cabinetry, a 4-piece ensuite bathroom, and a connected bedroom ideal for a nursery, home office or walk-in closet/dressing room. 2 additional bedrooms and a 4-piece bathroom complete this level. The fully finished basement provides a complete in-law suite with a bedroom, full kitchen, and full bath - perfect for extended family or guests. Outside, enjoy a fully fenced wrap-around yard with a covered composite deck, a concrete patio, and green space for children or pets to play. The triple-wide driveway provides parking for 6 cars, plus the 2.5-car garage features plenty of room for storage and shelving. Located in a desirable, family-friendly Stoney Creek community close to schools, parks, and amenities - this home delivers space, style, and smart design in one perfect package! Updates: Upstairs main bathroom 2025, kitchen 2023, furnace 2022, basement kitchen 2021, basement rec room and bathroom 2020, shingles 2018. Rental items include tankless water heater and reverse osmosis system ($92.16/month for both).
Inclusions: Central Vac, Dishwasher, Dryer, Garage Door Opener, Gas Stove, Range Hood, Refrigerator, Washer, All electrical light fixtures & ceiling fans (except those listed in Exclusions), all window rods & blinds, microwave, bar fridge, bathroom mirrors, TV bracket(s), attached cabinets






