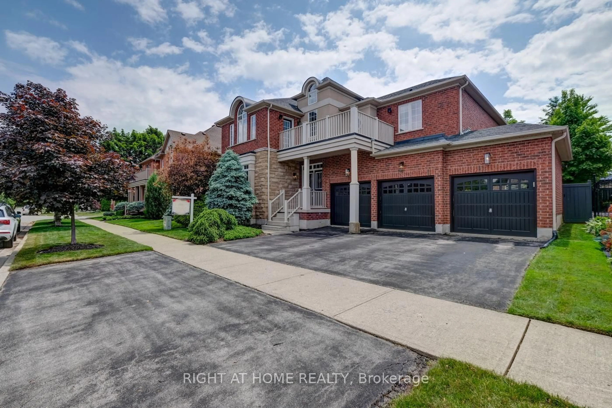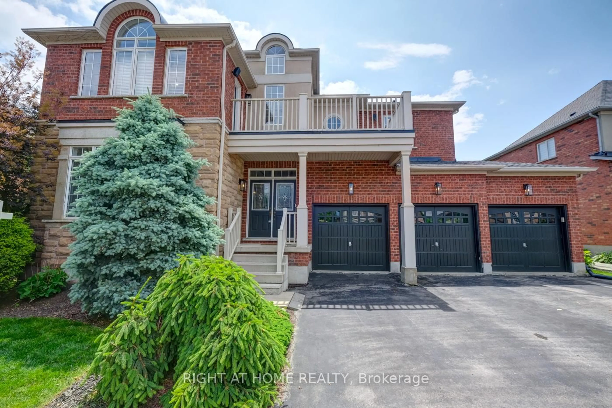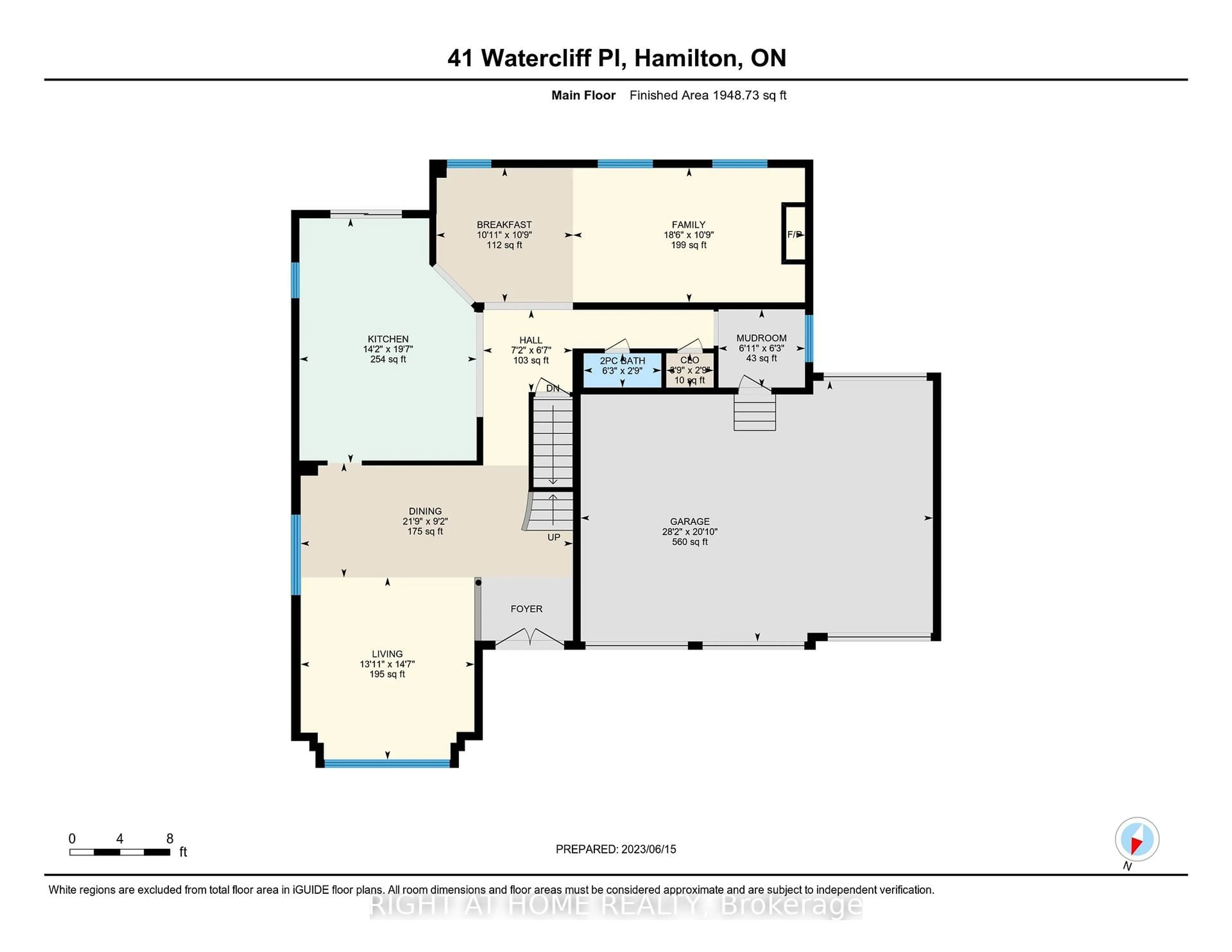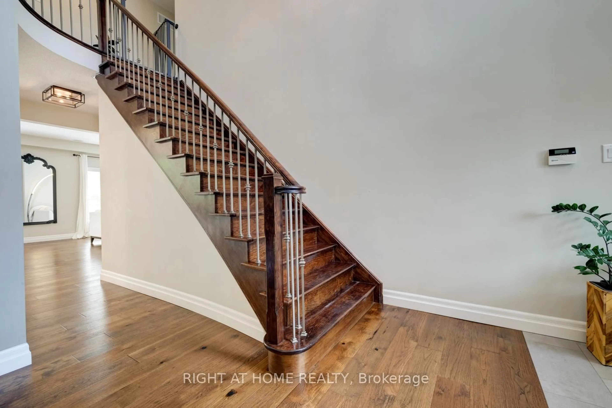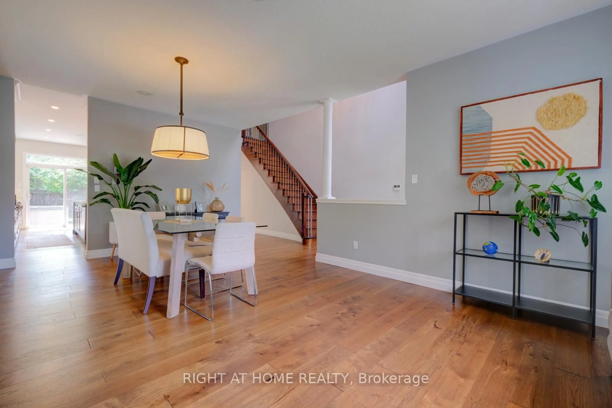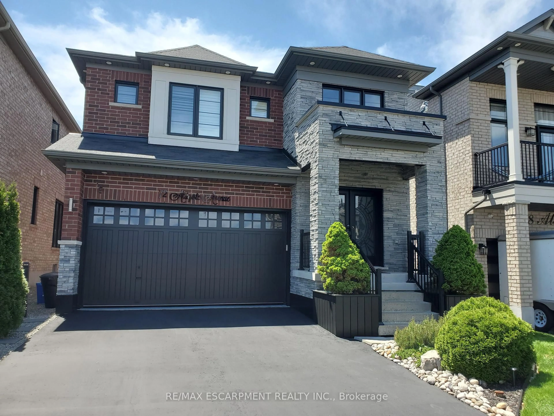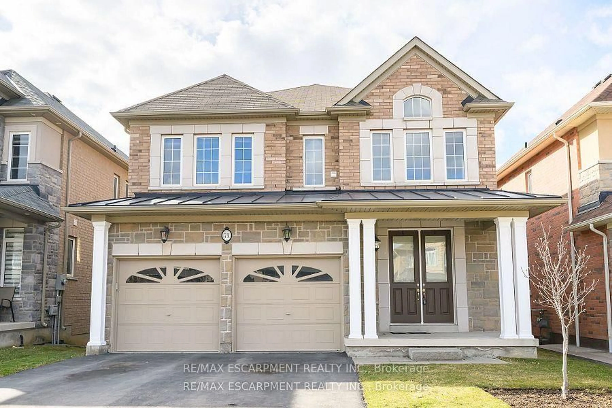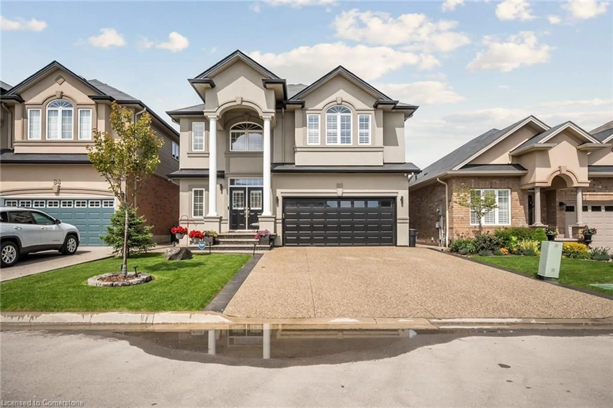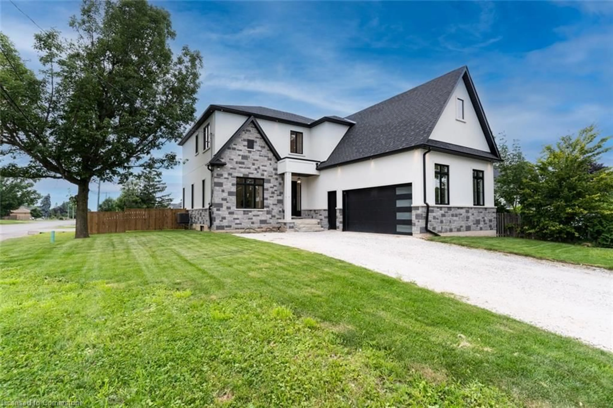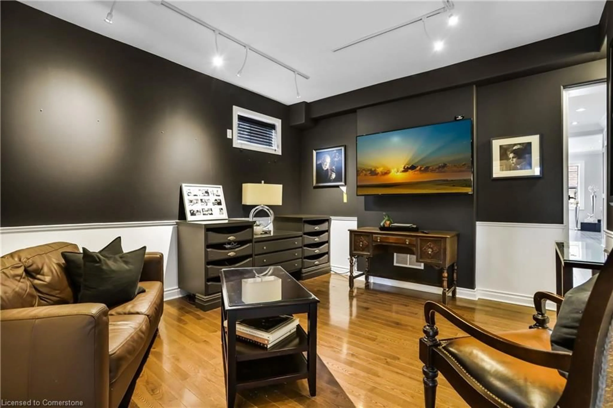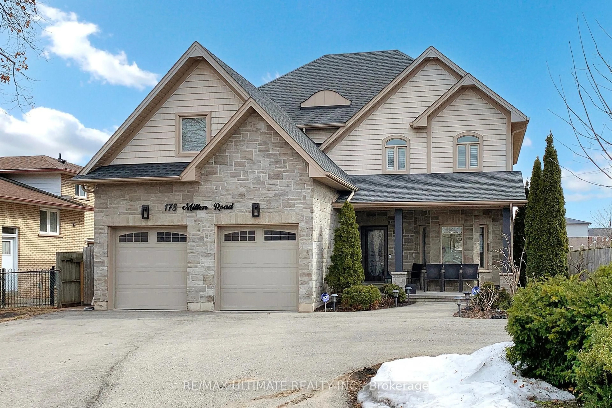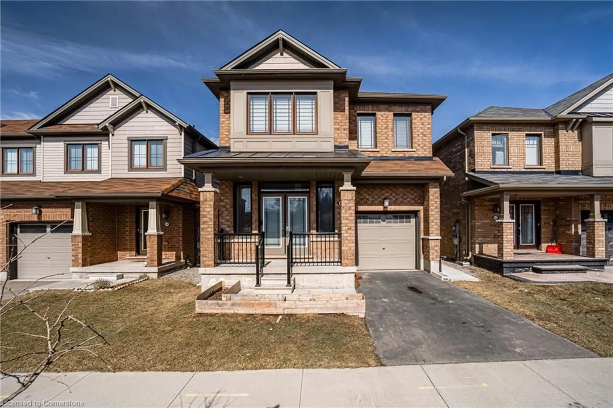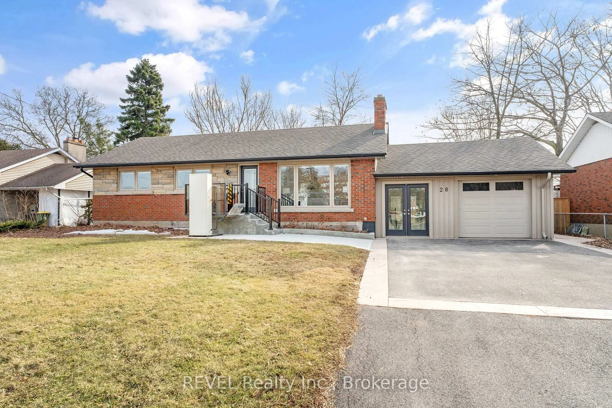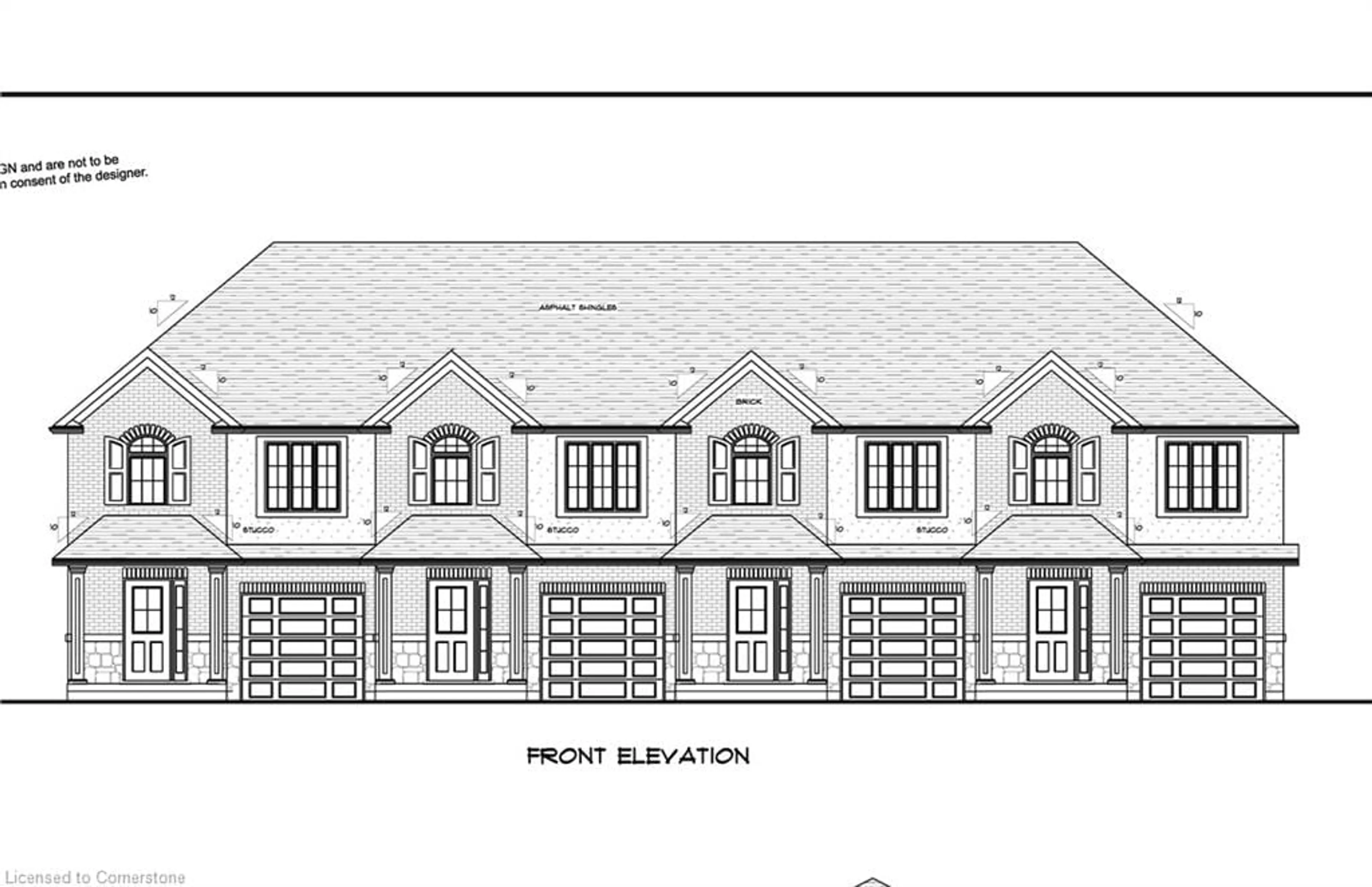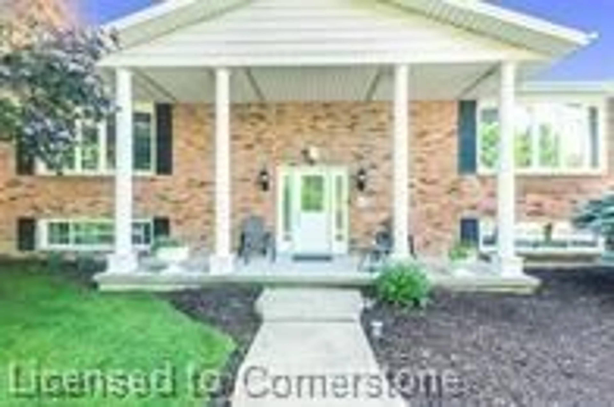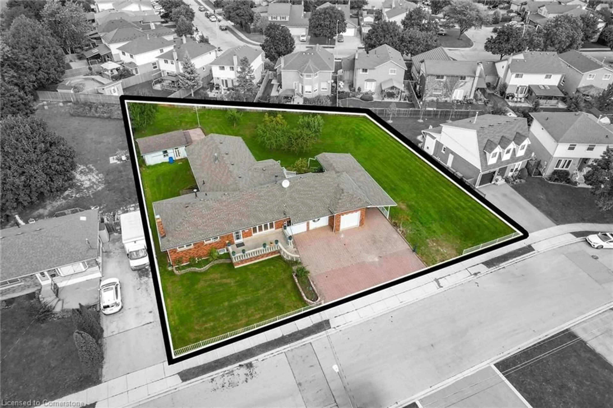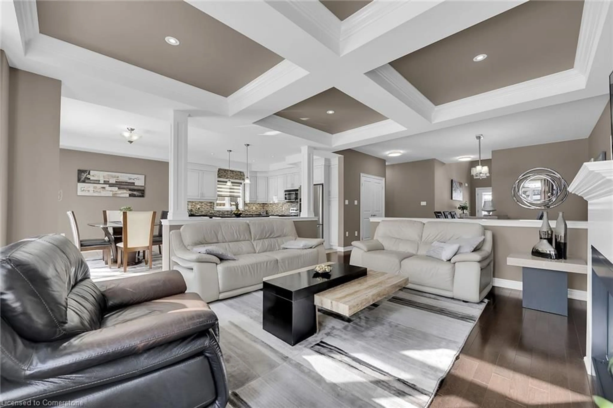41 Watercliff Pl, Hamilton, Ontario L8E 6E5
Contact us about this property
Highlights
Estimated ValueThis is the price Wahi expects this property to sell for.
The calculation is powered by our Instant Home Value Estimate, which uses current market and property price trends to estimate your home’s value with a 90% accuracy rate.Not available
Price/Sqft$495/sqft
Est. Mortgage$6,871/mo
Tax Amount (2024)$8,069/yr
Days On Market34 days
Description
This luxurious 4-bedroom, 4-bathroom residence blends timeless elegance with modern comfort, offering everything your family needs. Step through grand double doors into a breathtaking foyer with soaring 23-foot ceilings setting a stunning first impression. The main floor boasts elegant hardwood flooring throughout, along with an open-concept living and dining area that's perfect for both everyday living and entertaining.The heart of the home is the gourmet kitchen, featuring a large 5-seater breakfast island, sleek quartz countertops, modern cabinetry, two sinks, stainless steel appliances, a beverage fridge, and a double wall oven ideal for cooking and gathering.Upstairs, you'll find four spacious bedrooms and a conveniently located laundry area, providing comfort and practicality for busy family life.The fully finished basement adds even more living space, ideal for a home gym, office, or entertainment area, complete with a pre-wired projector setup for movie nights. Step outside to a fully fenced backyard perfect for relaxing, playing, or entertaining. A spacious three-car garage offers ample room for vehicles, storage, or weekend hobbies.Enjoy the convenience of nearby amenities, including grocery stores, banks, a fitness centre, Costco, and the upcoming GO Train Station, all just minutes away. Plus, you're only a short walk from the scenic 50 Point Conservation Area.
Property Details
Interior
Features
2nd Floor
Laundry
3.38 x 2.24Ceramic Floor
3rd Br
4.0 x 3.89Broadloom
4th Br
3.68 x 3.45Broadloom
Primary
6.27 x 5.0Double Doors / Broadloom
Exterior
Features
Parking
Garage spaces 3
Garage type Attached
Other parking spaces 3
Total parking spaces 6
Property History
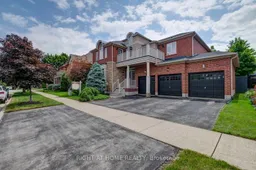
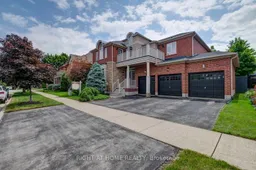 38
38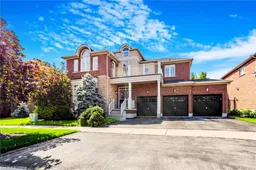
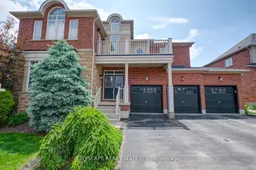
Get up to 0.75% cashback when you buy your dream home with Wahi Cashback

A new way to buy a home that puts cash back in your pocket.
- Our in-house Realtors do more deals and bring that negotiating power into your corner
- We leverage technology to get you more insights, move faster and simplify the process
- Our digital business model means we pass the savings onto you, with up to 0.75% cashback on the purchase of your home
