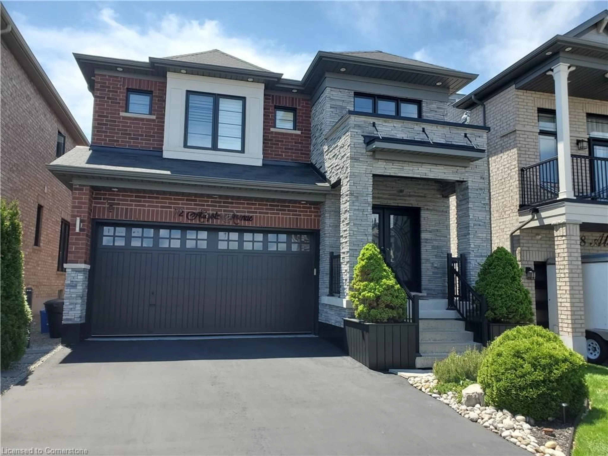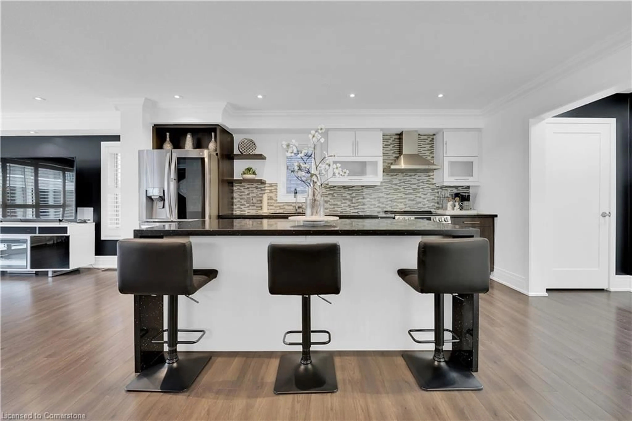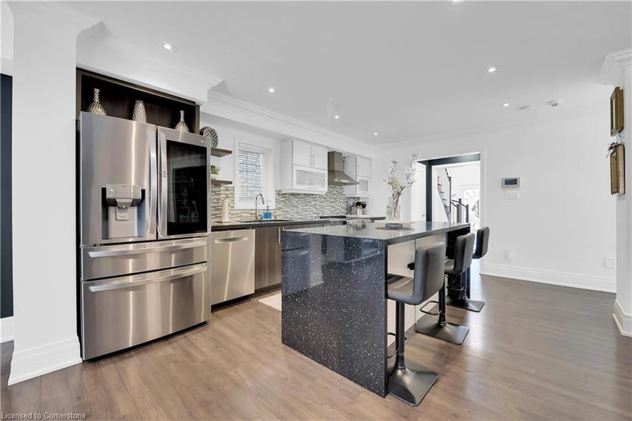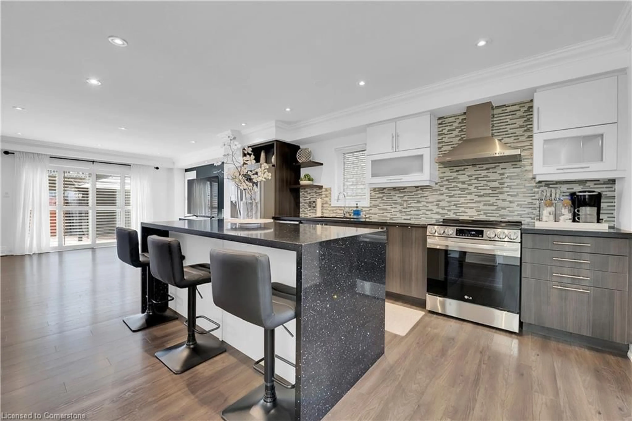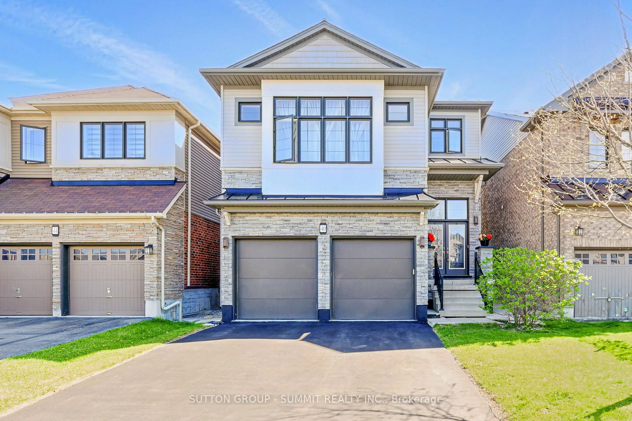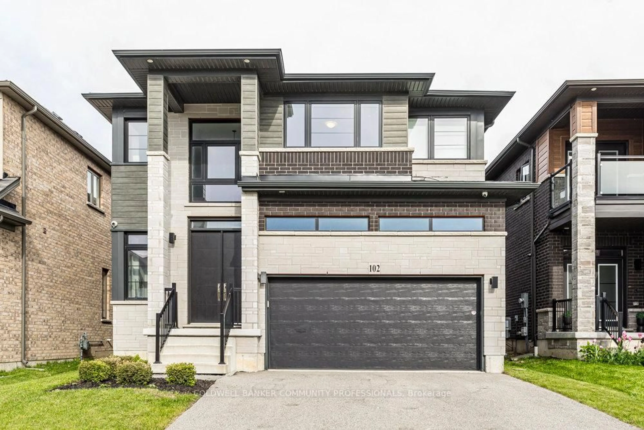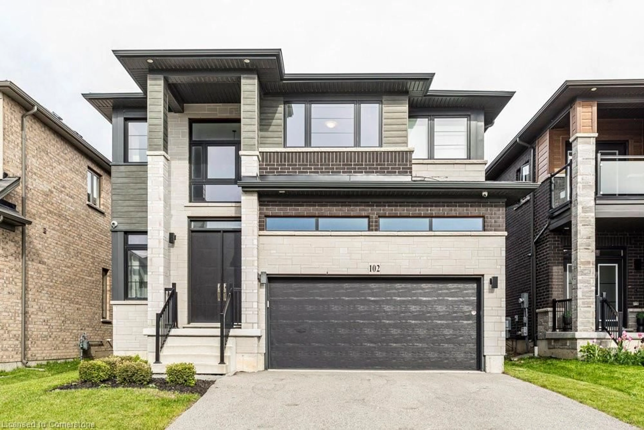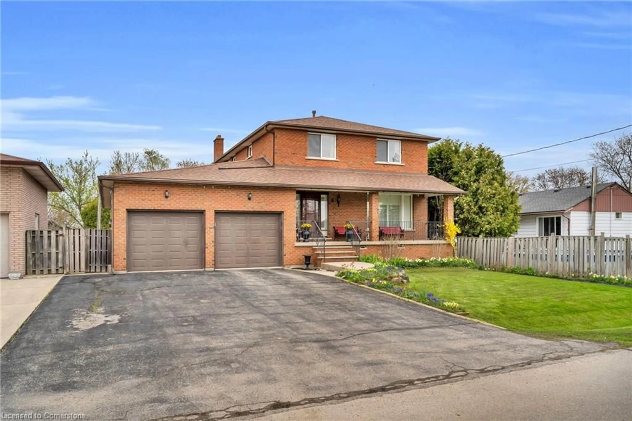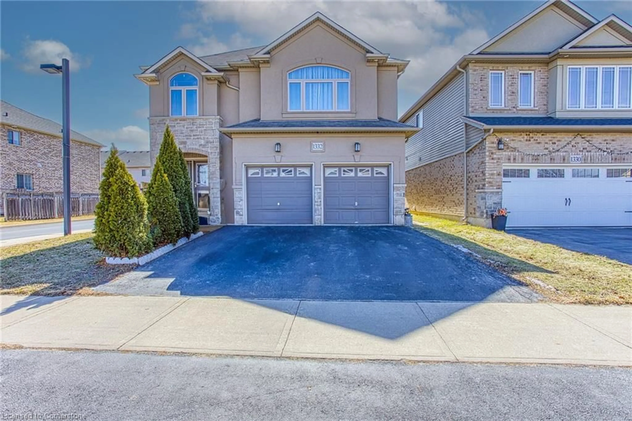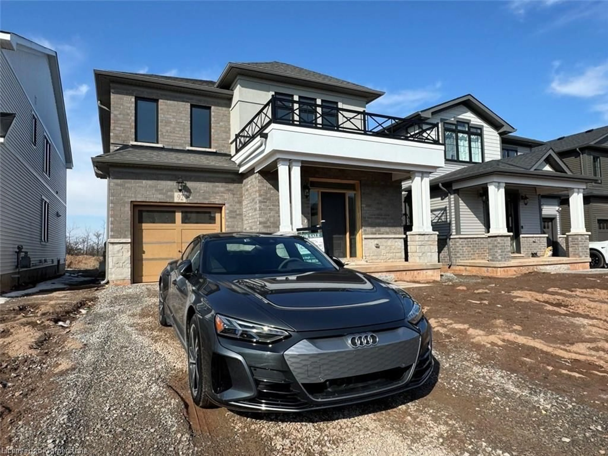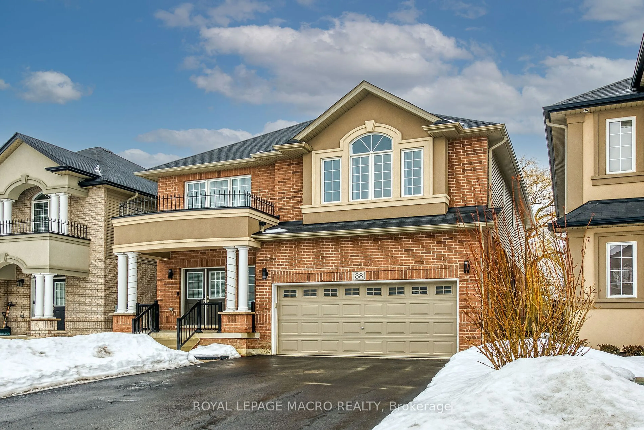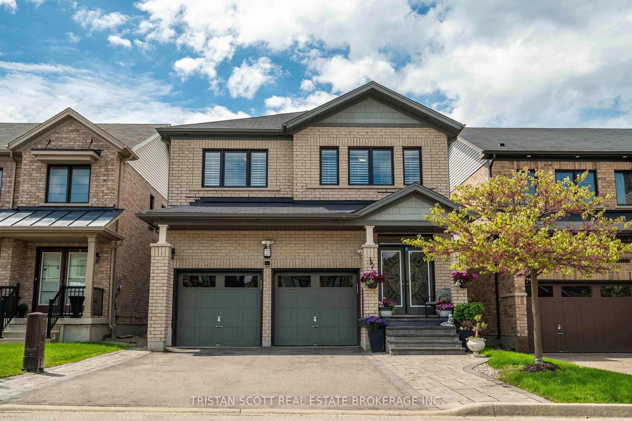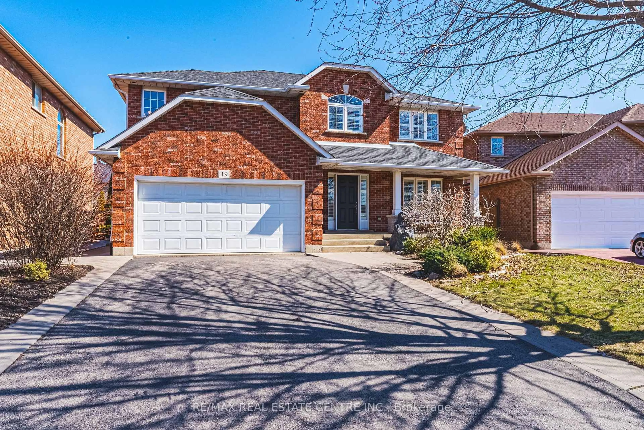72 Aldgate Avenue Ave, Stoney Creek, Ontario L8J 0J1
Contact us about this property
Highlights
Estimated ValueThis is the price Wahi expects this property to sell for.
The calculation is powered by our Instant Home Value Estimate, which uses current market and property price trends to estimate your home’s value with a 90% accuracy rate.Not available
Price/Sqft$326/sqft
Est. Mortgage$5,149/mo
Tax Amount (2025)$6,348/yr
Days On Market29 days
Total Days On MarketWahi shows you the total number of days a property has been on market, including days it's been off market then re-listed, as long as it's within 30 days of being off market.75 days
Description
Exceptional all-brick and stone 4-bedroom, 4.5-bathroom home in a family-friendly neighborhood. This luxurious residence seamlessly blends elegance with modern convenience. From its striking curb appeal to the meticulously designed interiors, every detail has been thoughtfully curated. A stunning front stone upgrade enhances the home's undeniable curb appeal. Inside, you'll find numerous builder upgrades, including a well-designed layout. The main floor features brand-new flooring, 7 1/4" baseboards, pot lights, crown molding, and an elegant oak staircase. The gourmet kitchen is upgraded with quartz countertops, a center island with a waterfall edge, and beautifully crafted cabinetry. Upstairs, four spacious bedrooms provide ample comfort. Large master bedroom with his and hers walk in closet. Two of the bedrooms feature private ensuite bathrooms, while the other two share a stylishly renovated bathroom. A dedicated laundry area adds to the home's practicality. The huge finished basement offers a 24' x 22' recreation room, a bar area, a 3-piece bathroom, and plenty of storage space. Enjoy the convenience of inside entry from the beautifully finished double-car garage. Outdoor living is a delight with a backyard featuring a gazebo and a shed—perfect for outdoor activities and extra storage. Located just minutes from schools, parks, shopping, and major transit routes, this home is an exceptional opportunity for families seeking luxury and convenience.
Property Details
Interior
Features
Main Floor
Foyer
Dining Room
5.31 x 3.35Family Room
7.90 x 3.96Kitchen
4.88 x 2.59Exterior
Features
Parking
Garage spaces 2
Garage type -
Other parking spaces 2
Total parking spaces 4
Property History
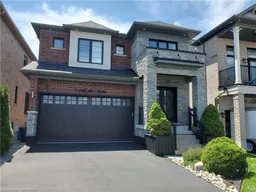 49
49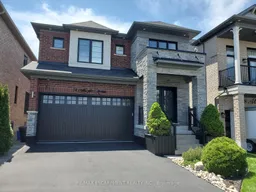
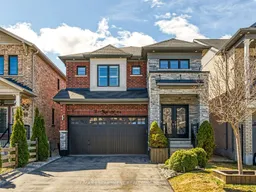
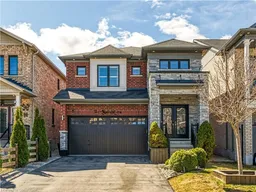
Get up to 1% cashback when you buy your dream home with Wahi Cashback

A new way to buy a home that puts cash back in your pocket.
- Our in-house Realtors do more deals and bring that negotiating power into your corner
- We leverage technology to get you more insights, move faster and simplify the process
- Our digital business model means we pass the savings onto you, with up to 1% cashback on the purchase of your home
