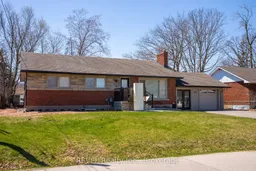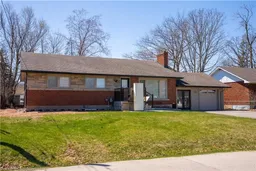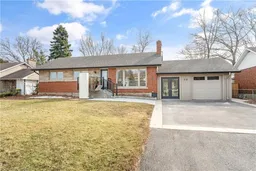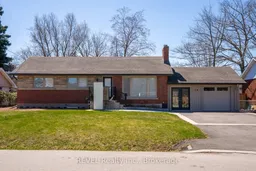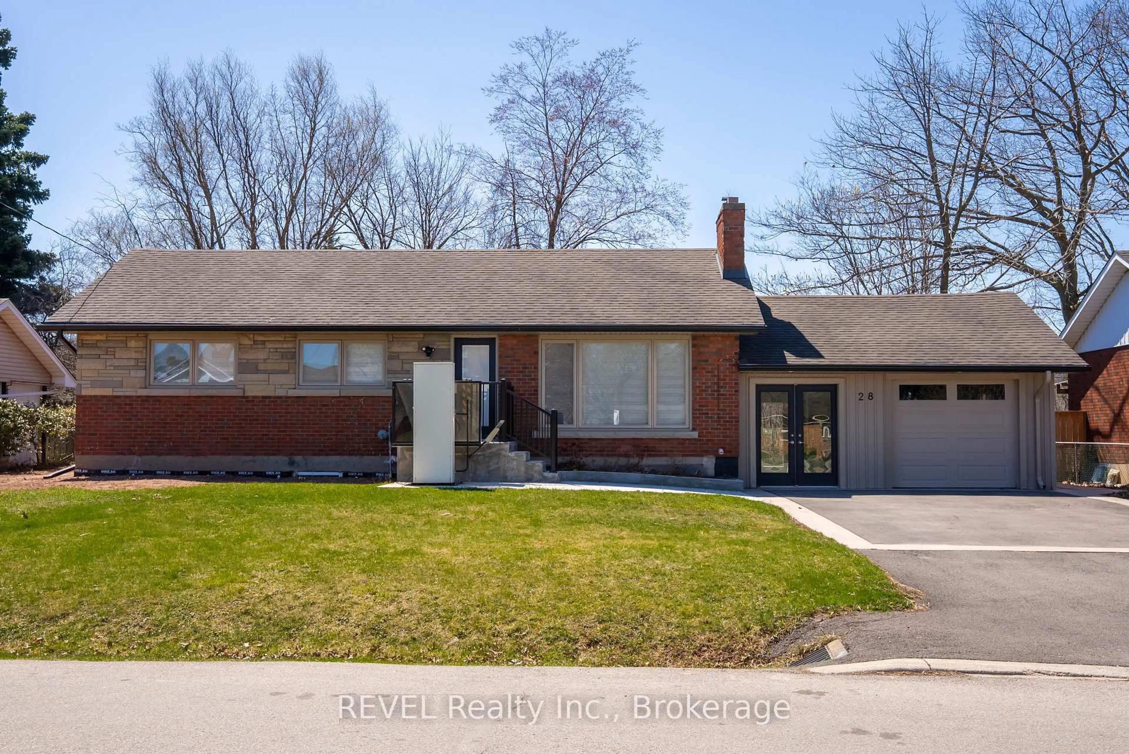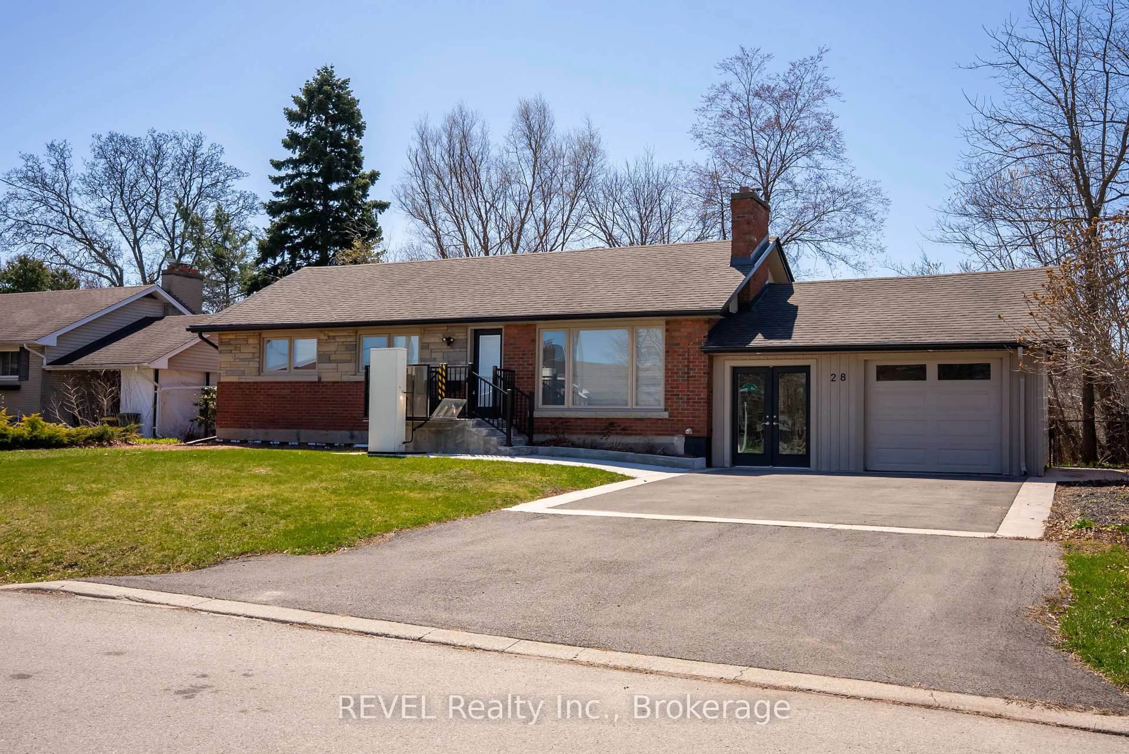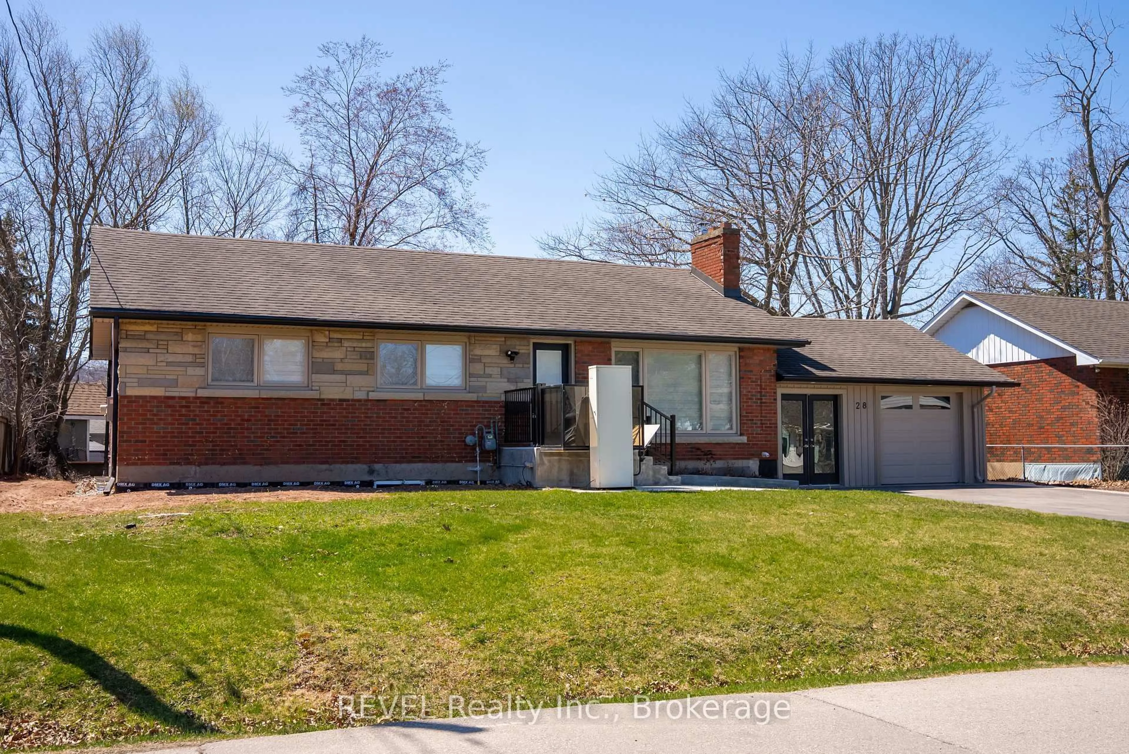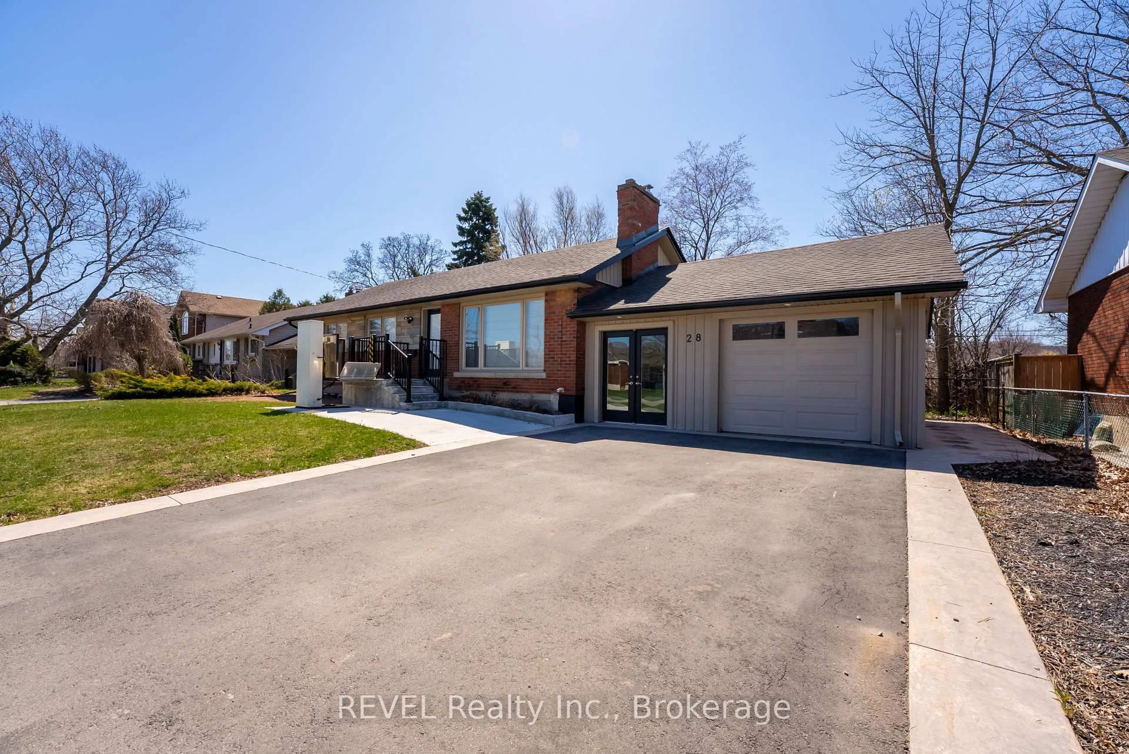Contact us about this property
Highlights
Estimated valueThis is the price Wahi expects this property to sell for.
The calculation is powered by our Instant Home Value Estimate, which uses current market and property price trends to estimate your home’s value with a 90% accuracy rate.Not available
Price/Sqft$790/sqft
Monthly cost
Open Calculator

Curious about what homes are selling for in this area?
Get a report on comparable homes with helpful insights and trends.
+2
Properties sold*
$649K
Median sold price*
*Based on last 30 days
Description
Turnkey Residential Care Home in Prime Stoney Creek Location Fantastic Opportunity to Own a Fully Renovated, Accessible and Legally Converted Residential Care Home! This investment not only offers great income potential but also makes a meaningful difference in the community. It is ready for immediate operation, allowing for care options ranging from independent living, low care, or maximizing revenue with a high level of care (please see supplements). It has the ability to generate well over $200,000 in net operating income, a customizable asset with reasonable operating expenses. The Prime Location is nestled in a beautiful residential neighbourhood, within walking distance of parks as well as amenities such as grocery, pharmacy, medical centers, Starbucks, and more!Containing 6 bedrooms (3+3) 2 full bathrooms and 2 kitchens and sitting on a very generous 75x100 lot with a beautiful large, level and peaceful private backyard for additional outdoor living space. 28 Dale Avenue could be the next address in your commercial portfolio with the ability to generate a cap rate well into the double digits! Renovated from top to bottom with a wheelchair accessible main floor that includes a vertical lift at the main entrance, tilt mirrors and grab bars in bathrooms, widened doorways, no transition flooring and remote-control blinds. Renovations also included external waterproofing and the replacement of clay pipes in the basement. Features further include permitted approvals to convert existing garage (including optional interior lift) into additional living space, which will provide an extra 450 sq ft, perfect for a long-term tenant or on-site care provider. Endless income producing options to create massive returns! All development fees for the conversion were fully paid and not deferred ($77,000 value). With all major renovations completed and permits secured, this is a rare opportunity to own a hassle-free, income-generating property in a prime location.
Property Details
Interior
Features
Exterior
Features
Parking
Garage spaces -
Garage type -
Total parking spaces 4
Property History
