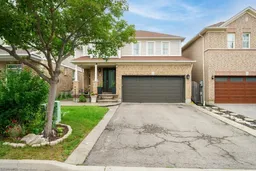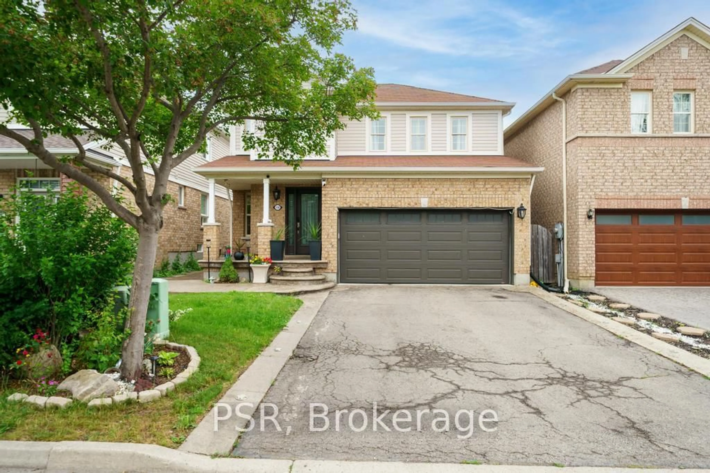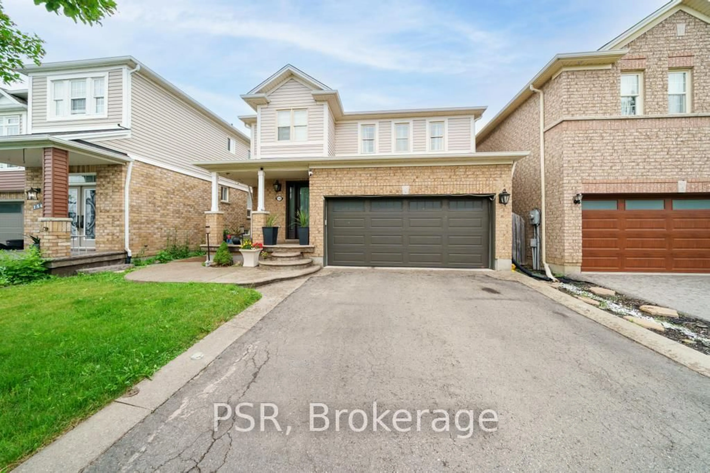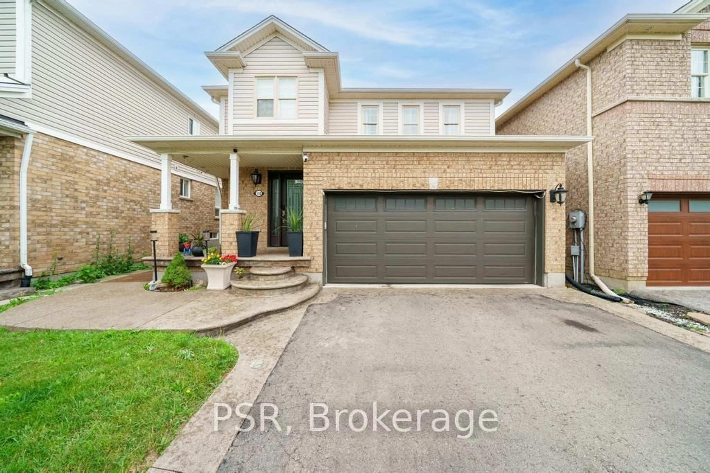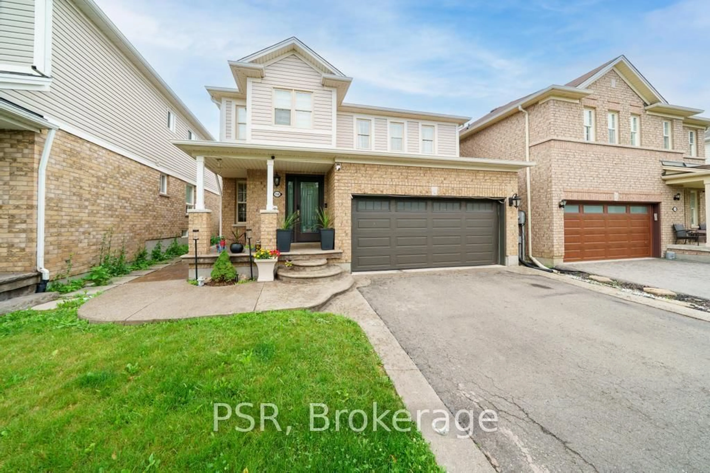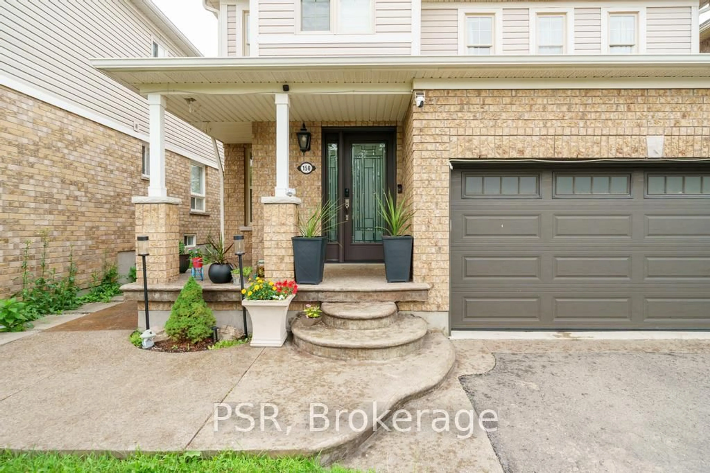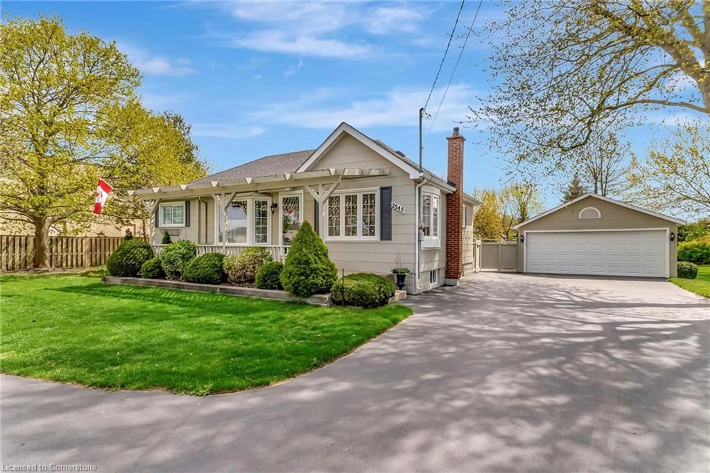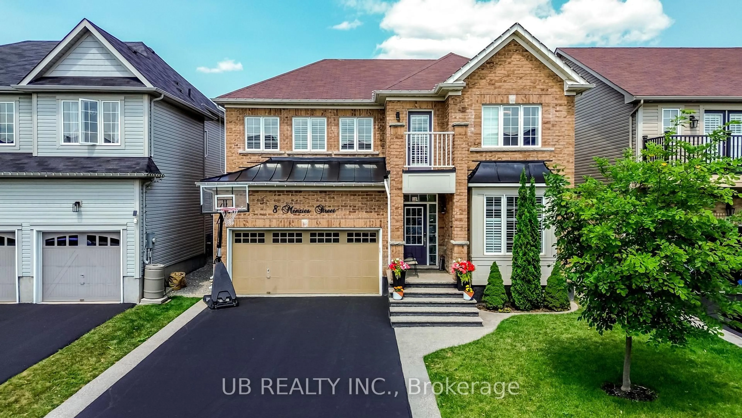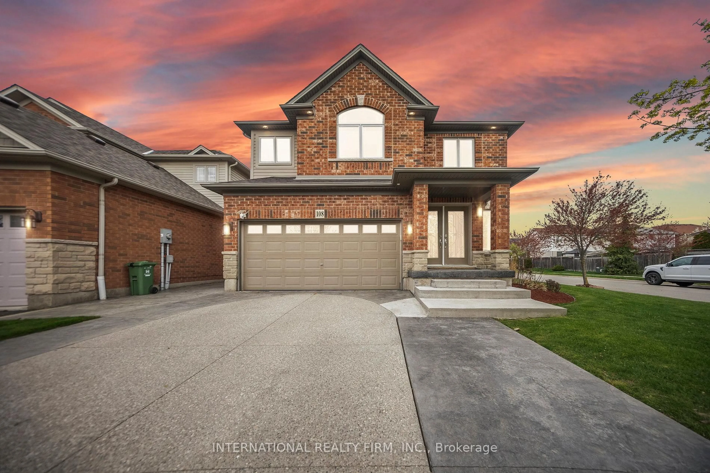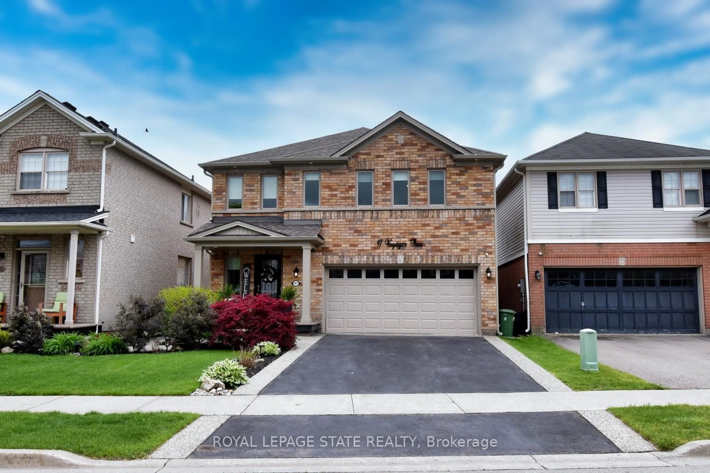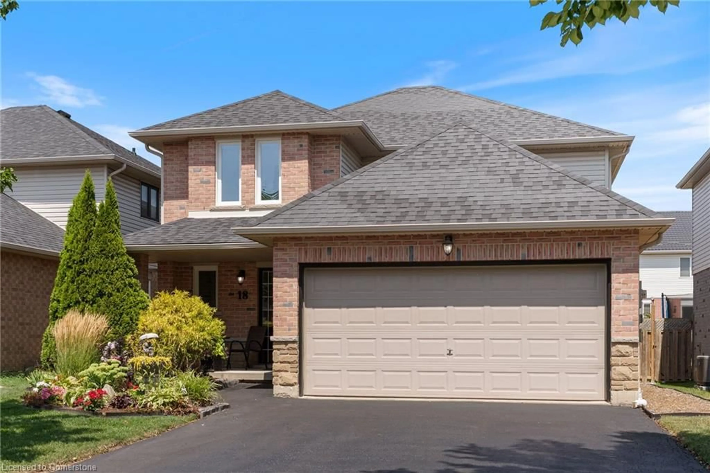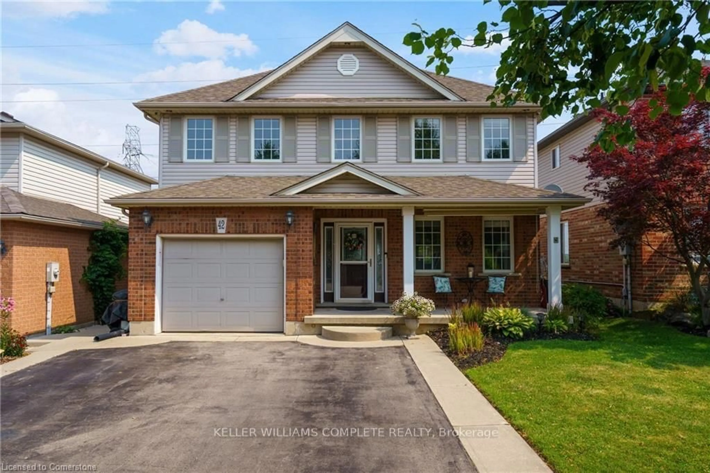150 Voyager Pass, Hamilton, Ontario L0R 1C0
Contact us about this property
Highlights
Estimated valueThis is the price Wahi expects this property to sell for.
The calculation is powered by our Instant Home Value Estimate, which uses current market and property price trends to estimate your home’s value with a 90% accuracy rate.Not available
Price/Sqft$577/sqft
Monthly cost
Open Calculator

Curious about what homes are selling for in this area?
Get a report on comparable homes with helpful insights and trends.
+4
Properties sold*
$1.1M
Median sold price*
*Based on last 30 days
Description
Welcome to 150 Voyager Pass, a beautifully maintained 3+1 bedroom, 4 bathroom home located in one of Glanbrook's most sought-after family neighbourhoods. This spacious property offers a double car garage, warm wood floors throughout, and a smart, functional layout perfect for families of all sizes. The upper level features three generous bedrooms, including a primary suite with a private ensuite. On the main floor, enjoy a bright, open-concept living and dining area that flows into a stylish kitchen ideal for everyday living and entertaining. The finished basement offers even more living space, complete with a full kitchen, an additional bedroom, and a full bathroom perfect for in-laws, or guests. Step outside to your expansive backyard retreat, featuring a large, fully fenced yard and a charming gazebo perfect for summer barbecues, relaxing evenings, or entertaining friends and family. Located just minutes from top-rated schools, a gym, grocery stores, and popular fast food spots, this home combines comfort, space, and convenience in one fantastic package. Don't miss out this move-in-ready home is everything you've been looking for!
Property Details
Interior
Features
Main Floor
Kitchen
3.61 x 3.61Dining
5.46 x 3.12Powder Rm
0.0 x 0.0Living
4.83 x 3.61Exterior
Features
Parking
Garage spaces 2
Garage type Attached
Other parking spaces 4
Total parking spaces 6
Property History
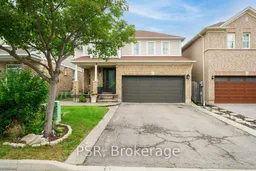 50
50