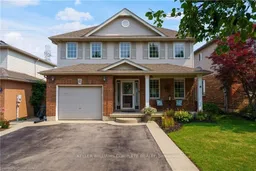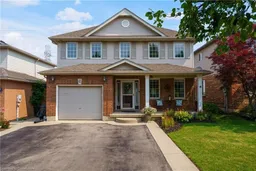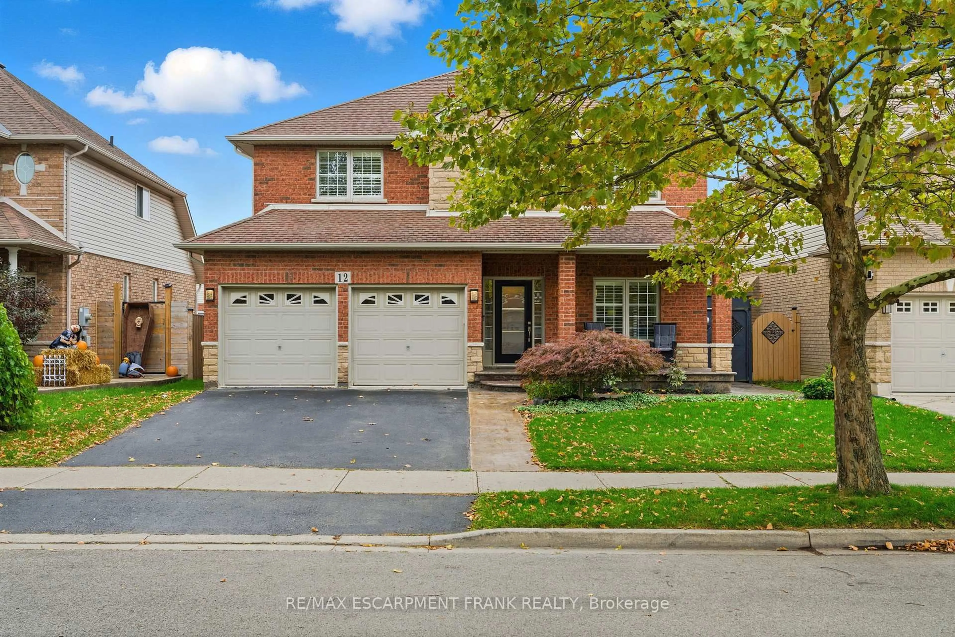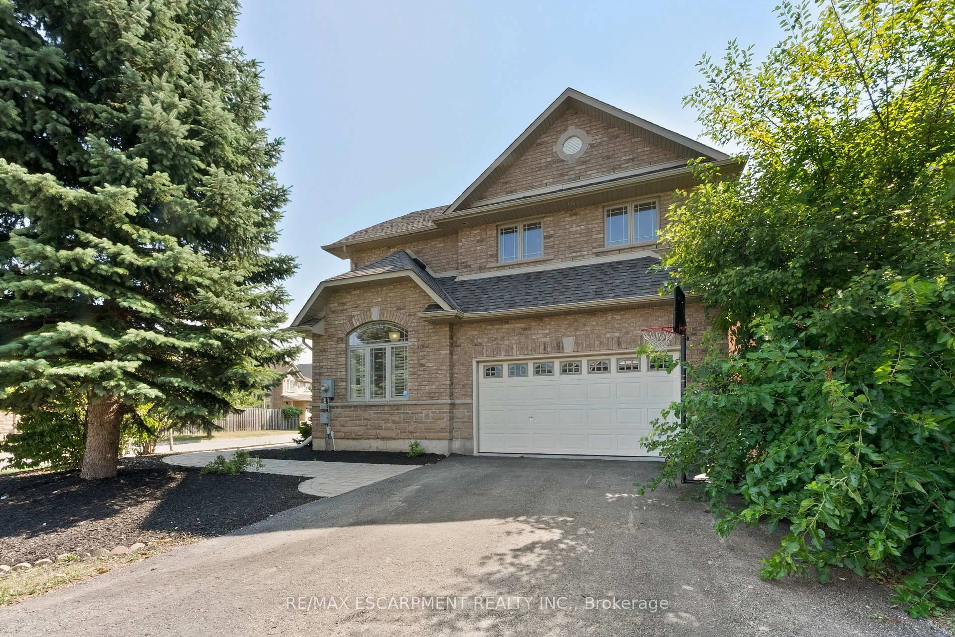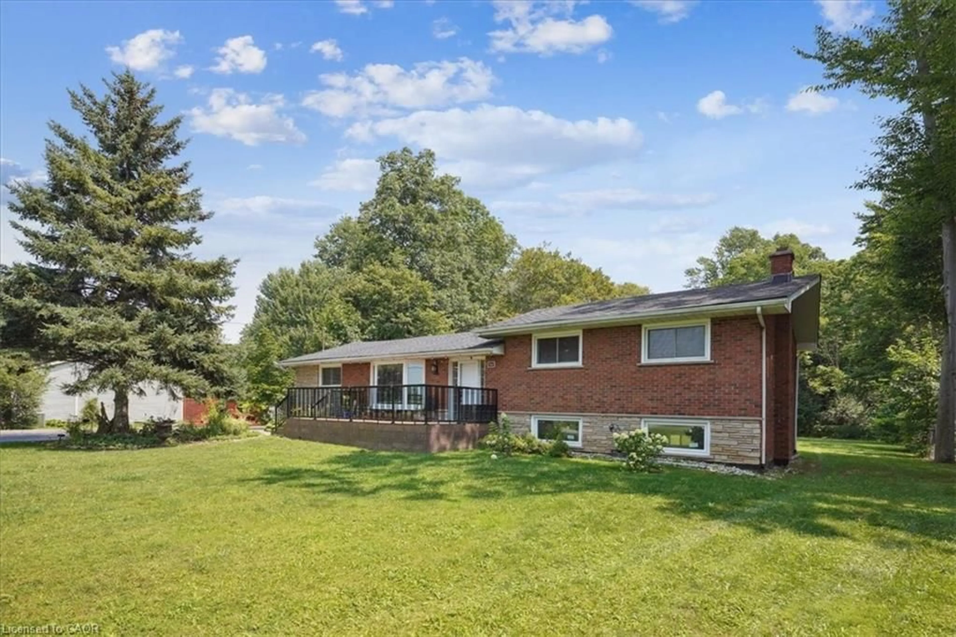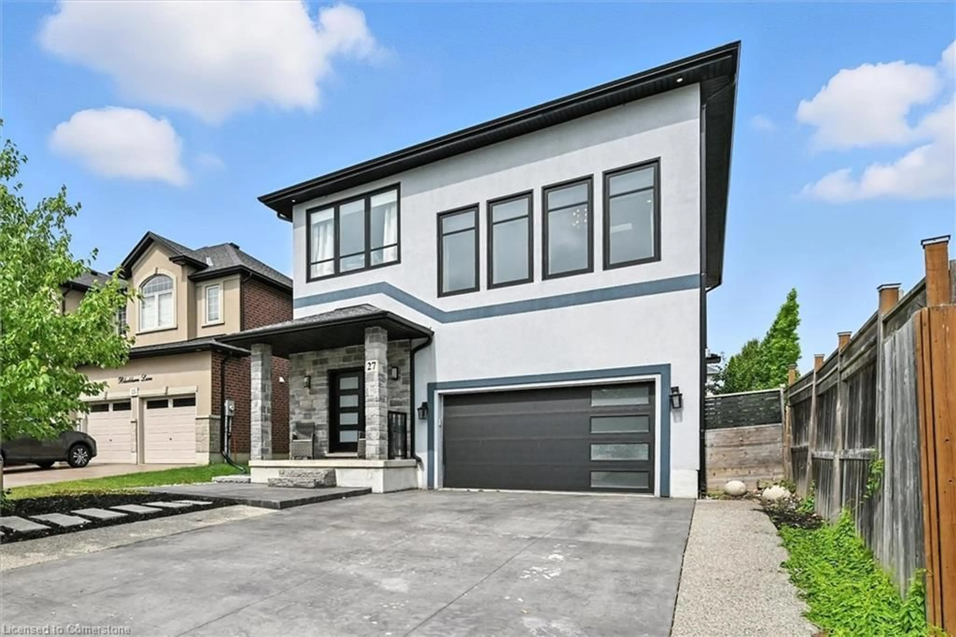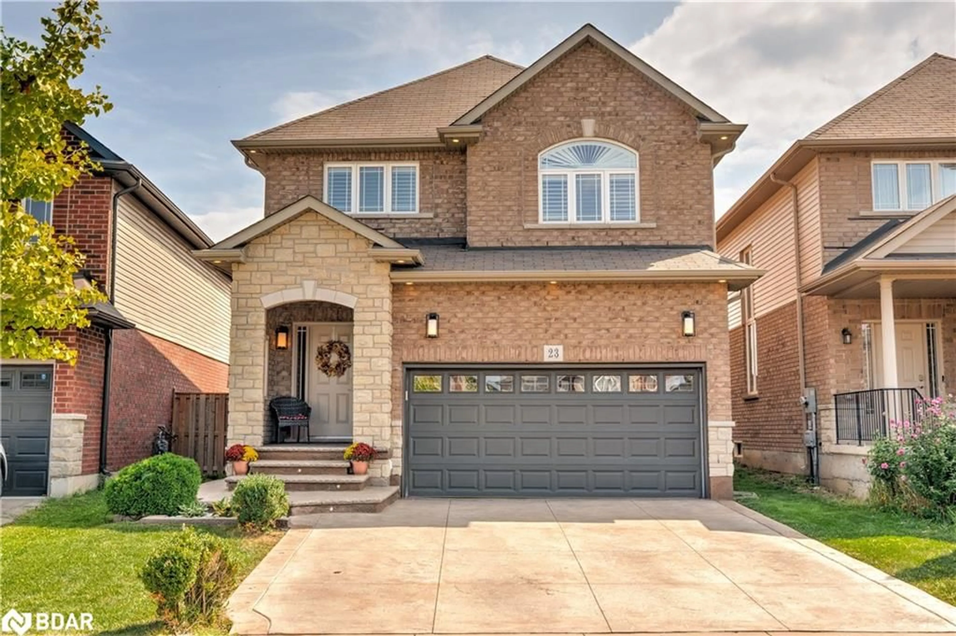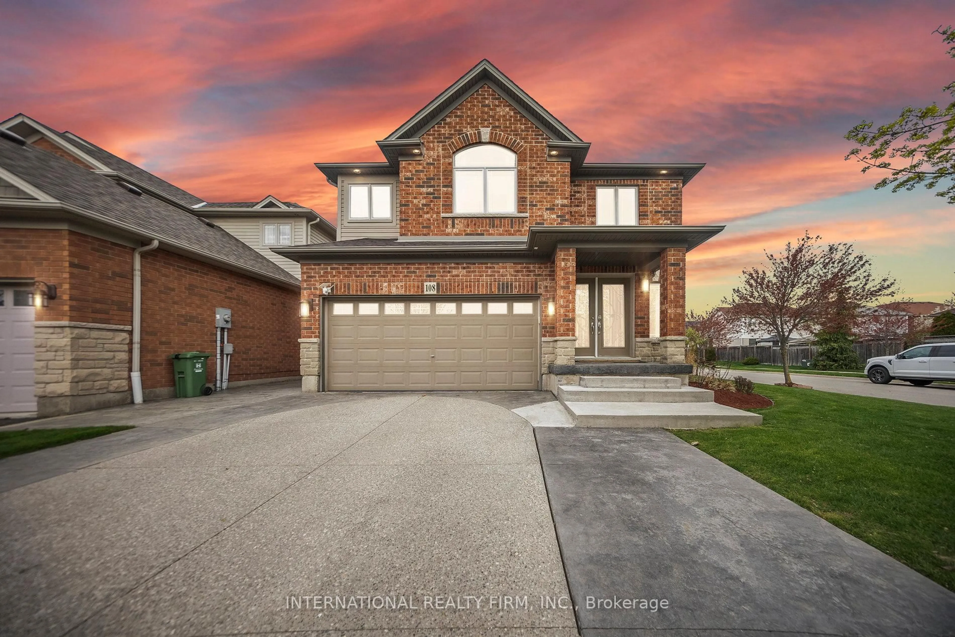Welcome to 42 Grassyplain Drive, a beautifully kept two story house in a quiet community just minutes to Ancaster. The first thing you will notice about this house is the classic red brick exterior and inviting, covered front porch. The main floor has a functional layout with neutral finishings. There is a connected living room, dining room at the front of the house and a powder room & laundry room tucked away. The family room and eat- in kitchen is flooded with natural light and offers a picture perfect view of the backyard. Upstairs is three bedrooms, two full bathrooms, and a flex space that would work perfectly as an office or reading nook. Downstairs you'll find a large rec room and a laundry room with ample storage. One of the best features of this house is the backyard with no rear neighbours - enjoy peaceful evenings on your deck with privacy. Be sure to check out the 3D tour and make an appointment to see this special house for yourself.
Inclusions: Dishwasher, Dryer, Garage Door Opener, Refrigerator, Stove, Washer, Window Coverings, dishwasher, Dryer, window coverings, light fixtures, garage door opener, shed.
