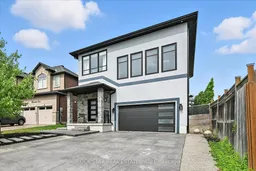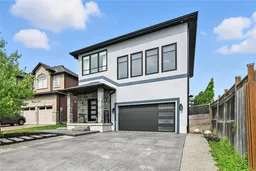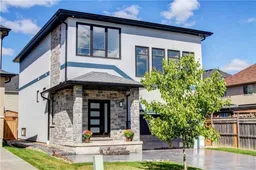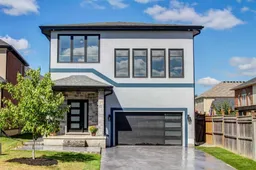Welcome to 27 Blackburn Lane! This custom built home has been extremely well thought out in its flawless style and design. Many incredible features which include a multi-level open layout with an ultra-chic kitchen that features quartz counter tops, two-tone high-gloss cabinetry with soft close drawers and cupboards, high-end Bosch Appliances, plus a large breakfast bar and island. There is a walk-out to a composite deck, with black railings and glass panels, that overlooks the private back yard - perfect for entertaining, complete with pergolas and a hot tub! The flooring boasts three and a quarter inch engineered hardwood, and smoky marbleized porcelain tiling. 3+1 spacious bedrooms, all with ensuite baths, and an extra main floor powder room! The family room boasts an 18 foot ceiling and a Dimplex electric fireplace adorned with floor to ceiling composite brick work. This is truly an amazing offering that is unique to the Villages of Glancaster, and a place that would be easy to call your home! Extras: Fridge, Stovetop, Built-In Ovens, Dishwasher, Washer, Dryer, Light Fixtures, Window Blinds & Remotes, Curtains and Curtain Rods, 3 Wall-Mounted TVs, Curtains and Curtain Rods, Master Closet Organizers, Hot Tub, and Pergolas!
Inclusions: Fridge, Stovetop, Built-In Ovens, Dishwasher, Washer, Dryer, Light Fixtures, Window Blinds & Remotes, Curtains and Curtain Rods, 3 Wall-Mounted TVs, Curtains and Curtain Rods, Master Closet Organizers, Hot Tub, and Pergolas







