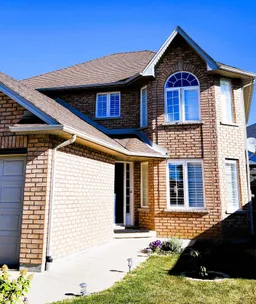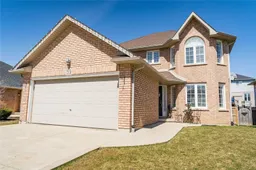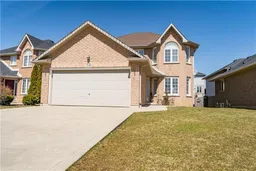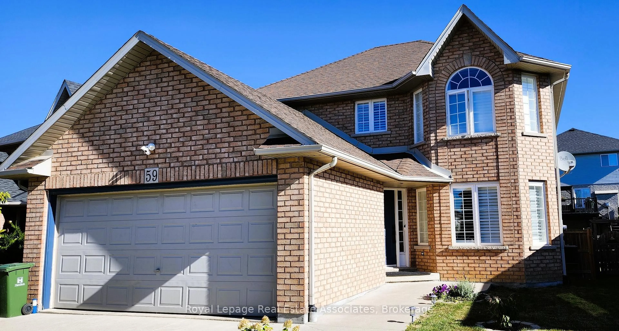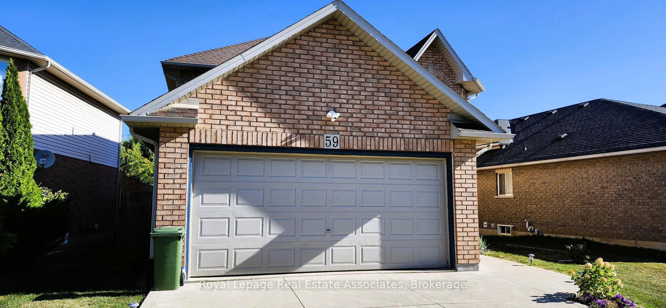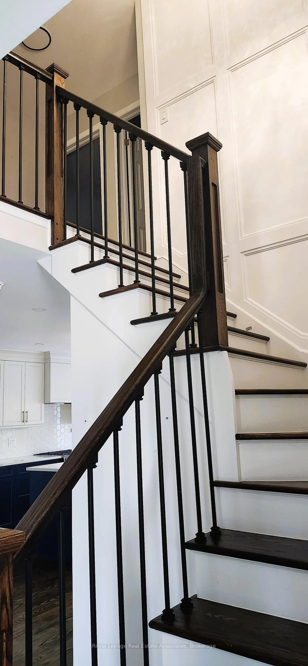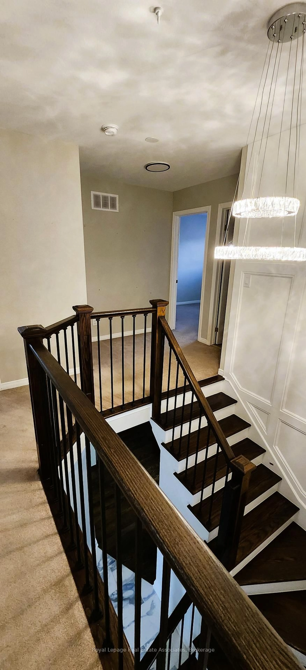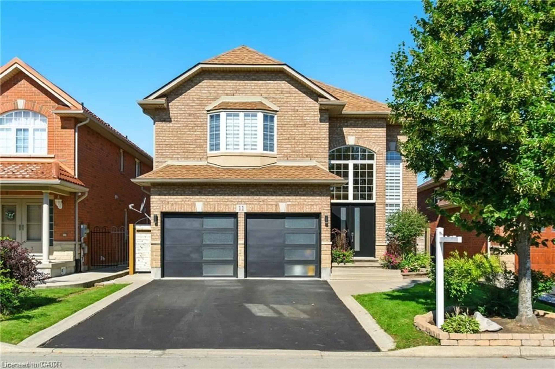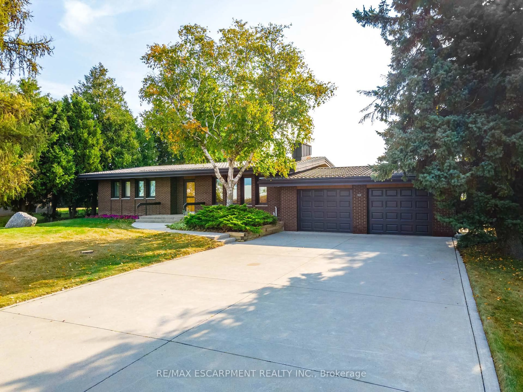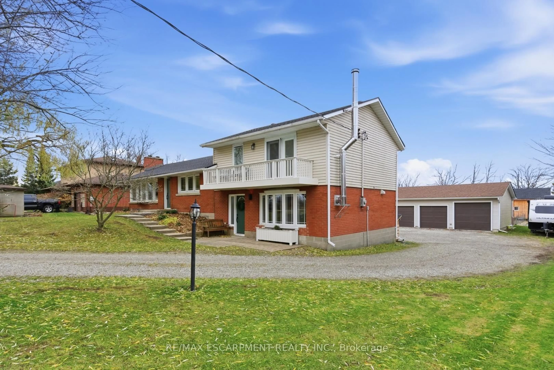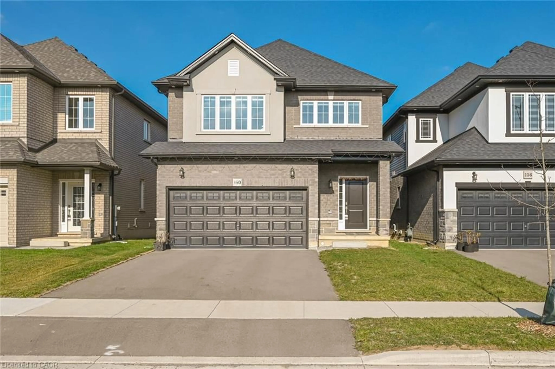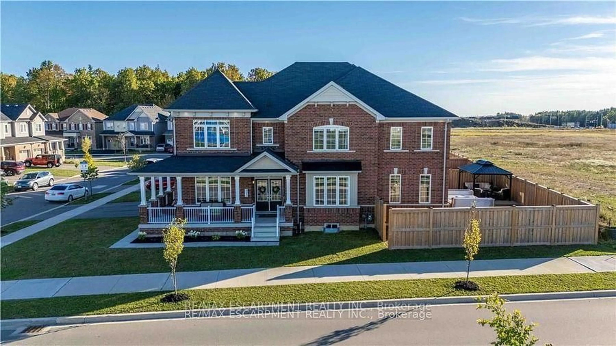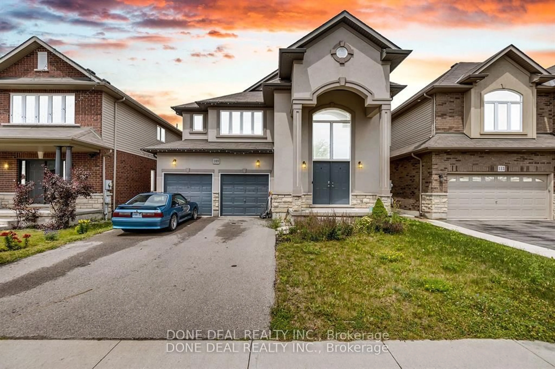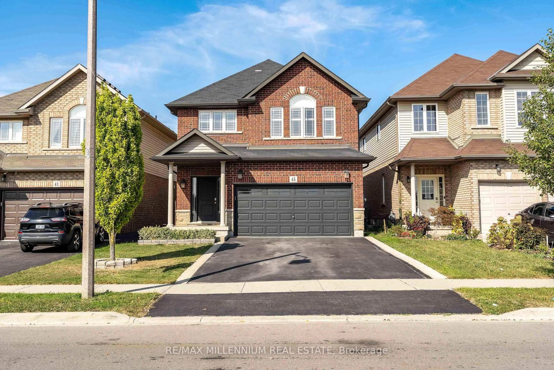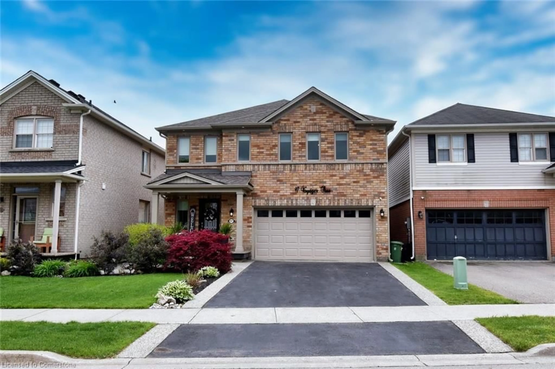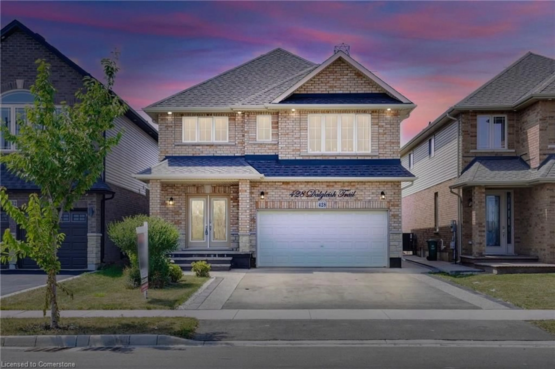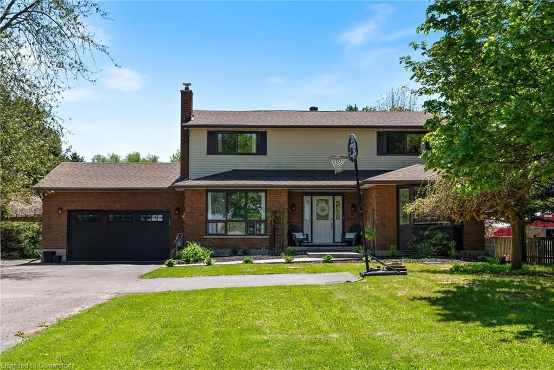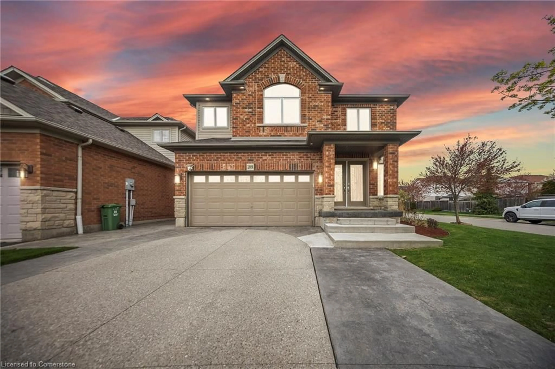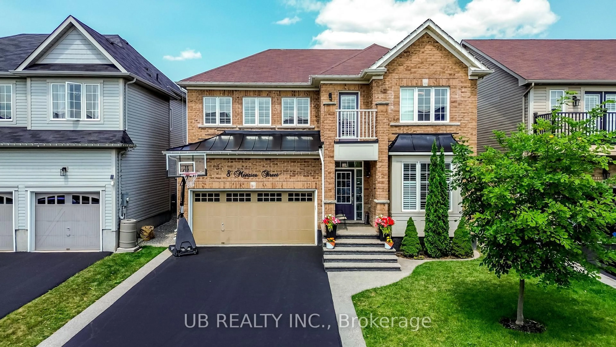59 Solsbury Cres, Hamilton, Ontario L0R 1W0
Contact us about this property
Highlights
Estimated valueThis is the price Wahi expects this property to sell for.
The calculation is powered by our Instant Home Value Estimate, which uses current market and property price trends to estimate your home’s value with a 90% accuracy rate.Not available
Price/Sqft$534/sqft
Monthly cost
Open Calculator
Description
Welcome to 59 Solsbury Crescent an elegant and spacious detached home nestled on a quiet, family-friendly street in the heart of Mount Hope. This beautifully maintained residence offers 3 bedrooms, 3 complete bathrooms, and almost 2,000 sq ft of stylish living space. Walk into Grand foyer with wainscoting, hardwood staircase, and statement chandelier. Open concept living and dining areas with gleaming hardwood floors and California shutters throughout all windows. Lots Of Natural Light on a totally redone Gourmet kitchen with granite peninsula, tile backsplash, under-cabinet lighting, undermount steel sink and bright eat-in area equipped with gas stove and SS premium appliances. Walkout to a private deck with pergola, perfect for summer entertaining. Primary bedroom retreat with charming windows, 4-piece ensuite, glass doors and custom walk-in closet and windows black-outs. Spacious secondary bedrooms with walk-in closets. Basement has a complete close home office space. Double car garage with interior access and electric opener for a total 6 parking places. Close to schools, parks, major highways, and transit. Located in a vibrant, welcoming Community of Mount Hope. This home combines comfort, style, and convenience, ideal for families or professionals seeking a peaceful suburban lifestyle with easy access to city amenities.
Property Details
Interior
Features
Main Floor
Kitchen
11.61 x 9.04Open Concept / Custom Backsplash / Stainless Steel Appl
Dining
8.51 x 3.11Large Window / California Shutters
Bathroom
2.64 x 1.563 Pc Bath / Tile Floor
Exterior
Features
Parking
Garage spaces 2
Garage type Attached
Other parking spaces 4
Total parking spaces 6
Property History
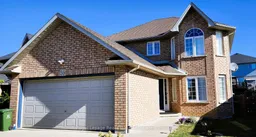 23
23