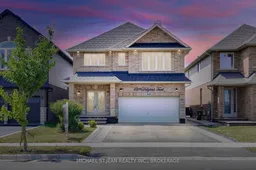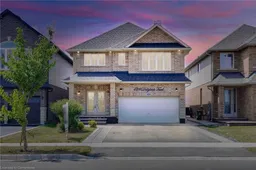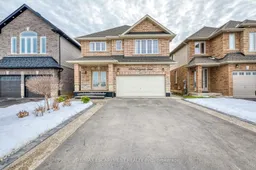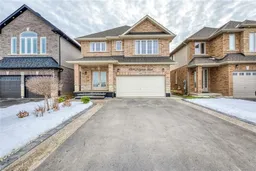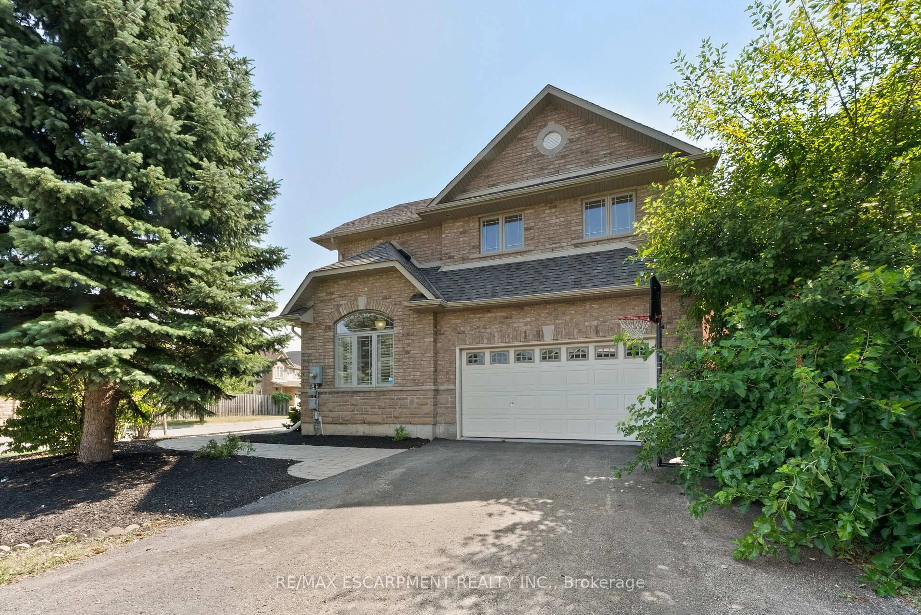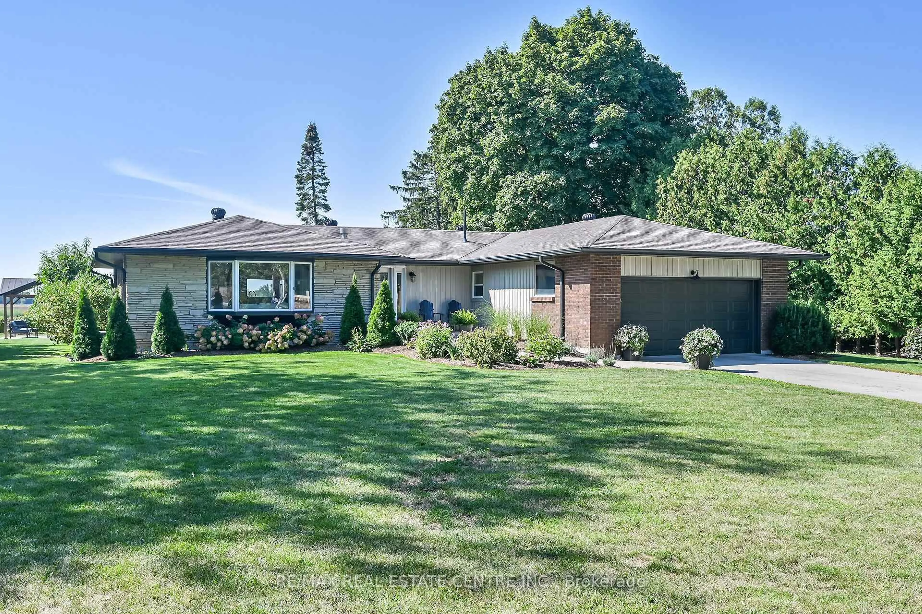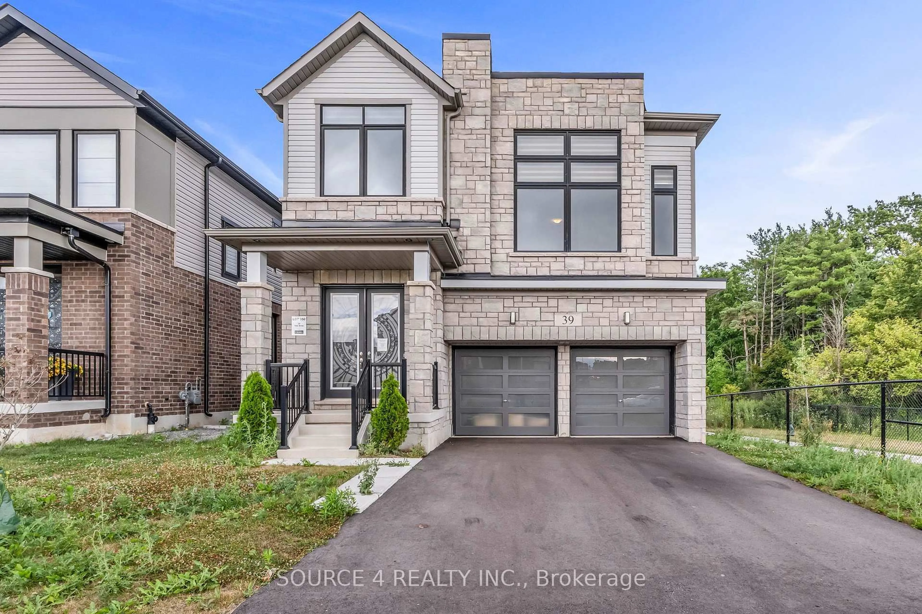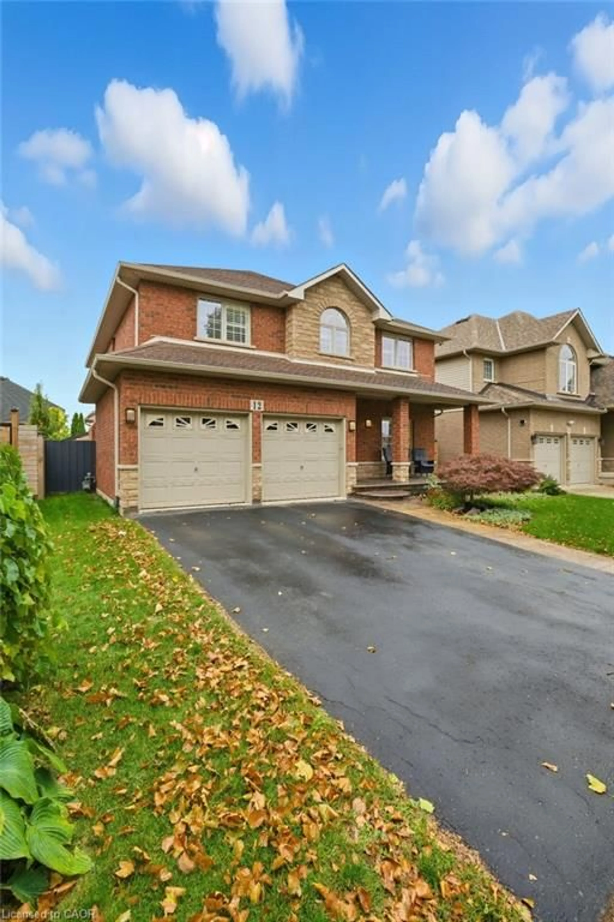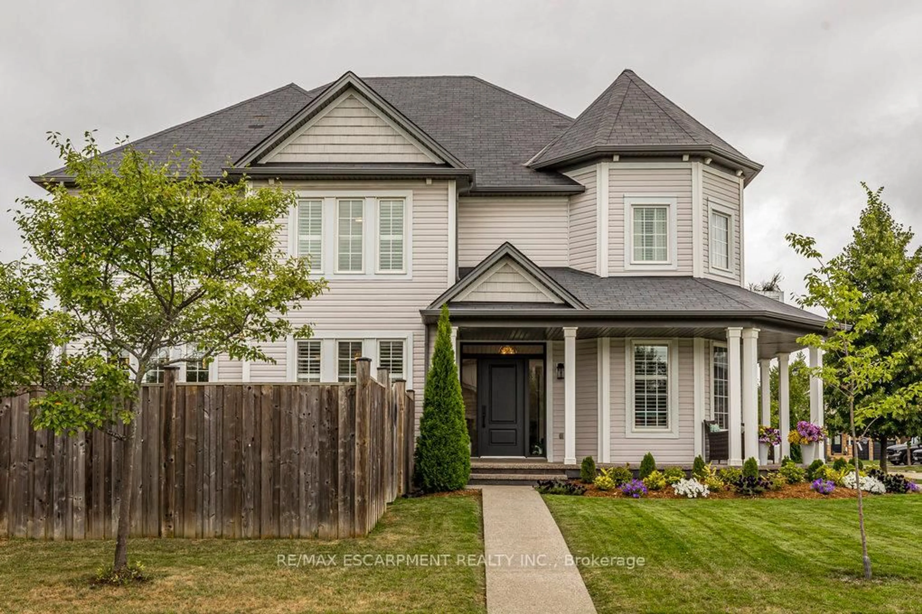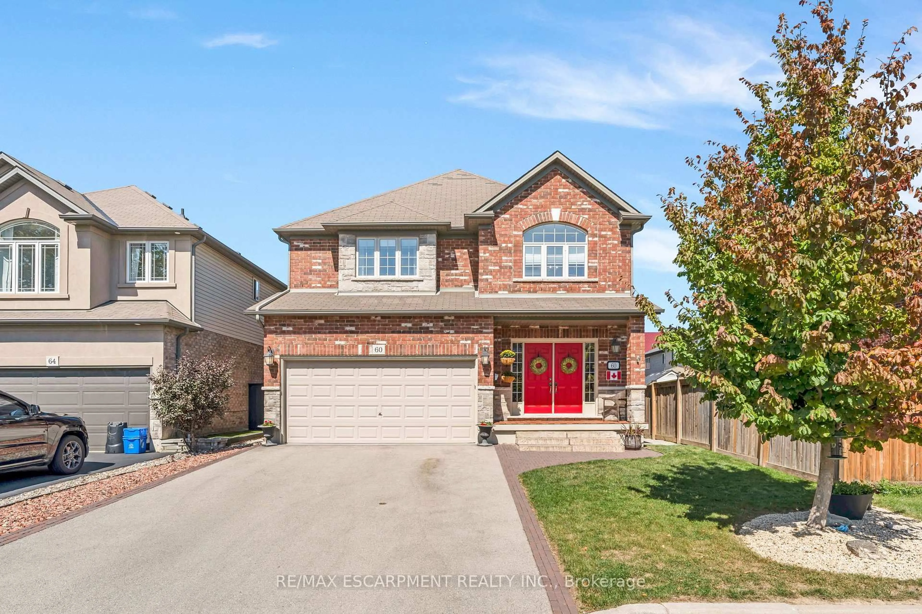Step into this beautifully crafted 4 bedroom, 3 bathroom, 2-story brick home, built in 2018. The exterior showcases modern pot lights and upgraded aggregate concrete detailing on both the driveway and rear patio, complemented by stylish paving stones. Inside, you're welcomed by a bright open-concept layout featuring 9-foot ceilings, elegant chandeliers, and stainless steel appliances. The beautiful hardwood staircase leads to an open and versatile seating area with large windows perfect for an office or relaxation space. Upstairs offers 4 spacious bedrooms, 2 full bathrooms, and ample storage throughout. The primary bedroom includes a walk-in closet, scenic views, and a private ensuite. The unfinished basement with 8-foot ceilings and roughed-in bathroom presents an excellent opportunity to create your dream space. Enjoy privacy in the backyard with no rear neighbours, all while being conveniently close to schools, shopping, and other key amenities. Dont miss your chance to schedule a showing today!
Inclusions: Dishwasher, dryer, washer, stove, fridge, range hood.
