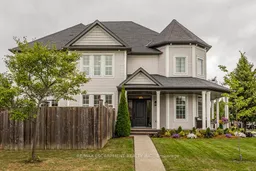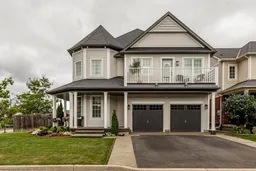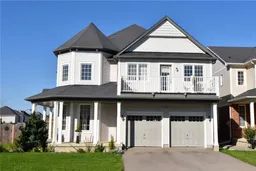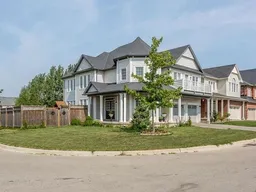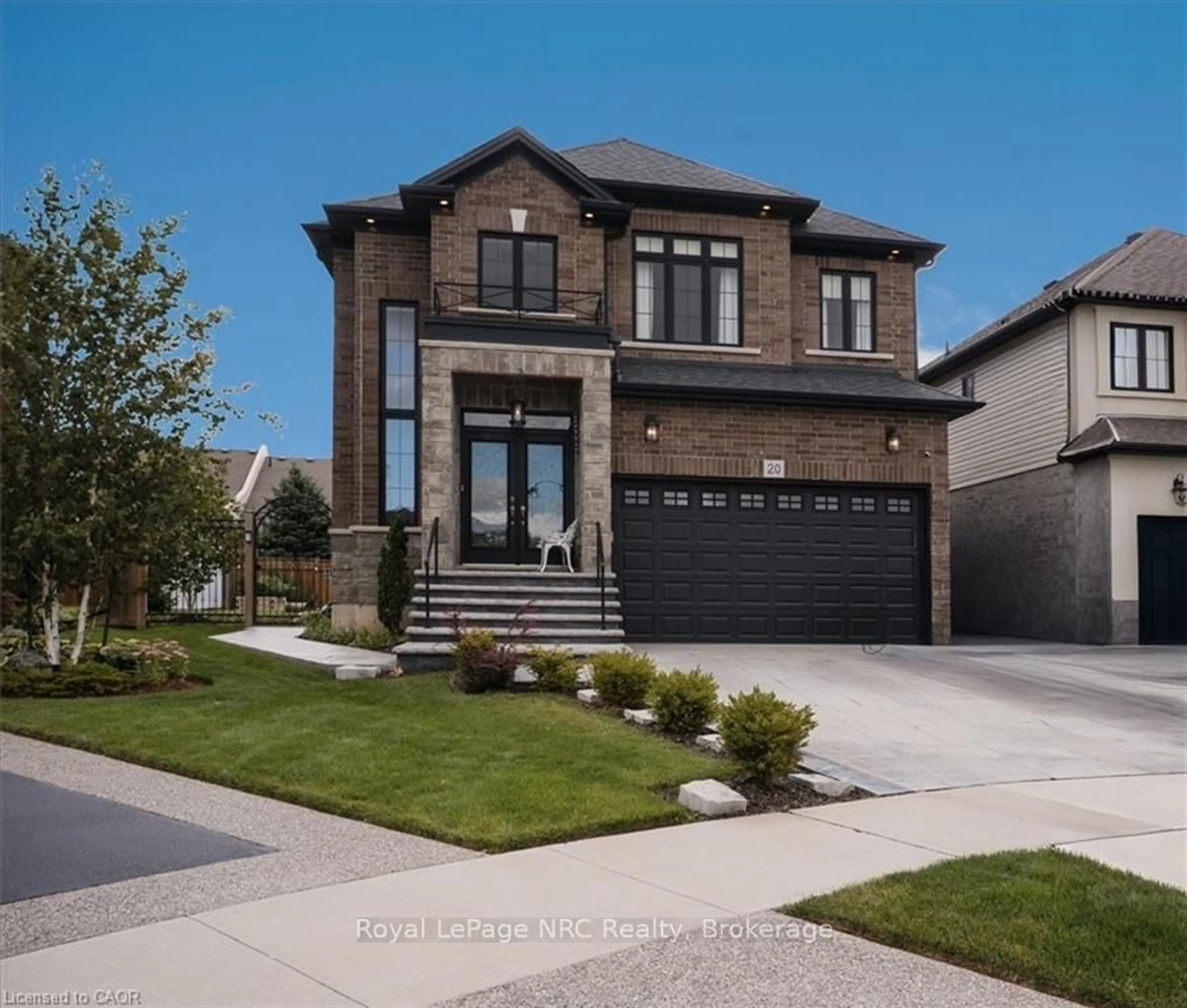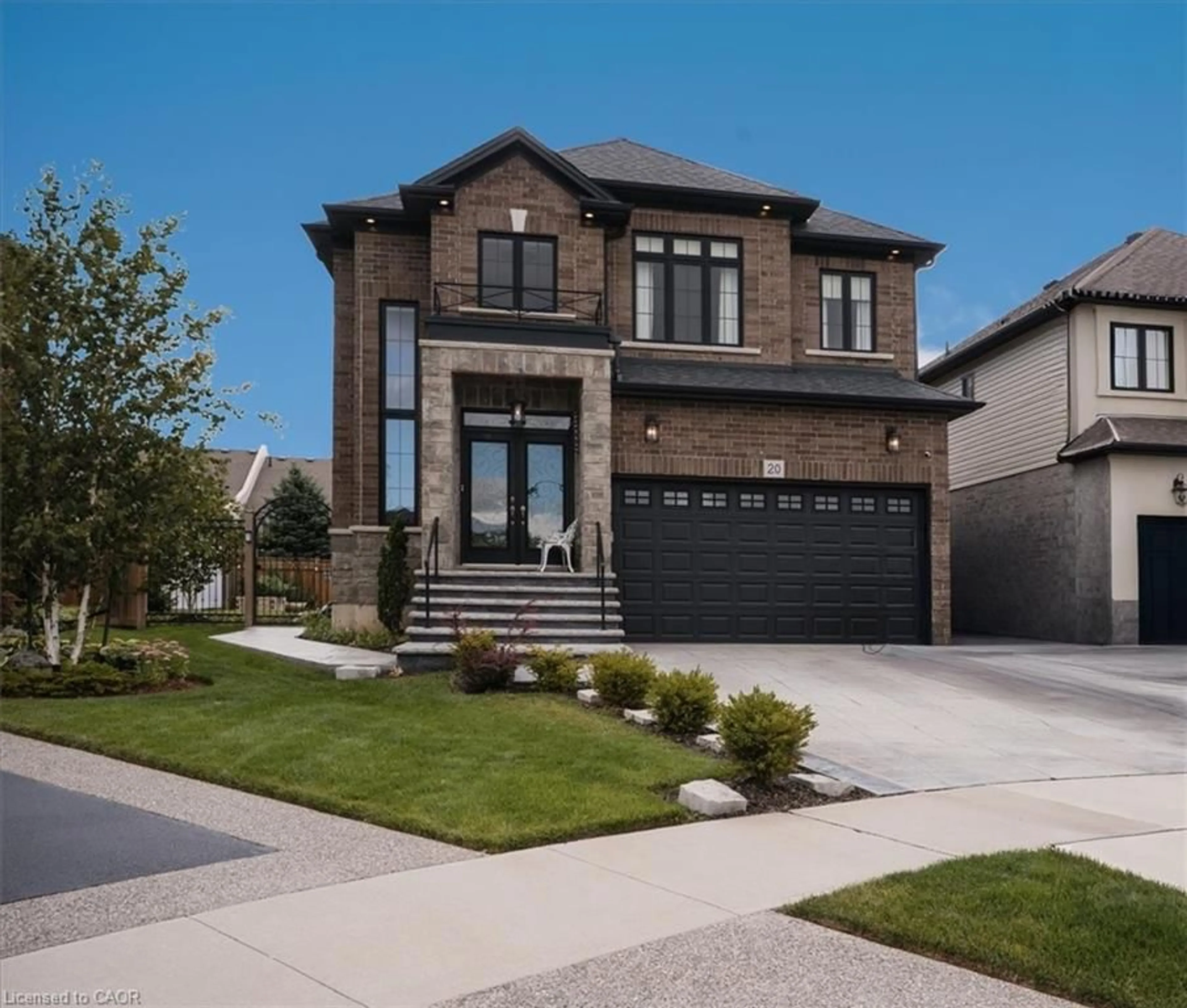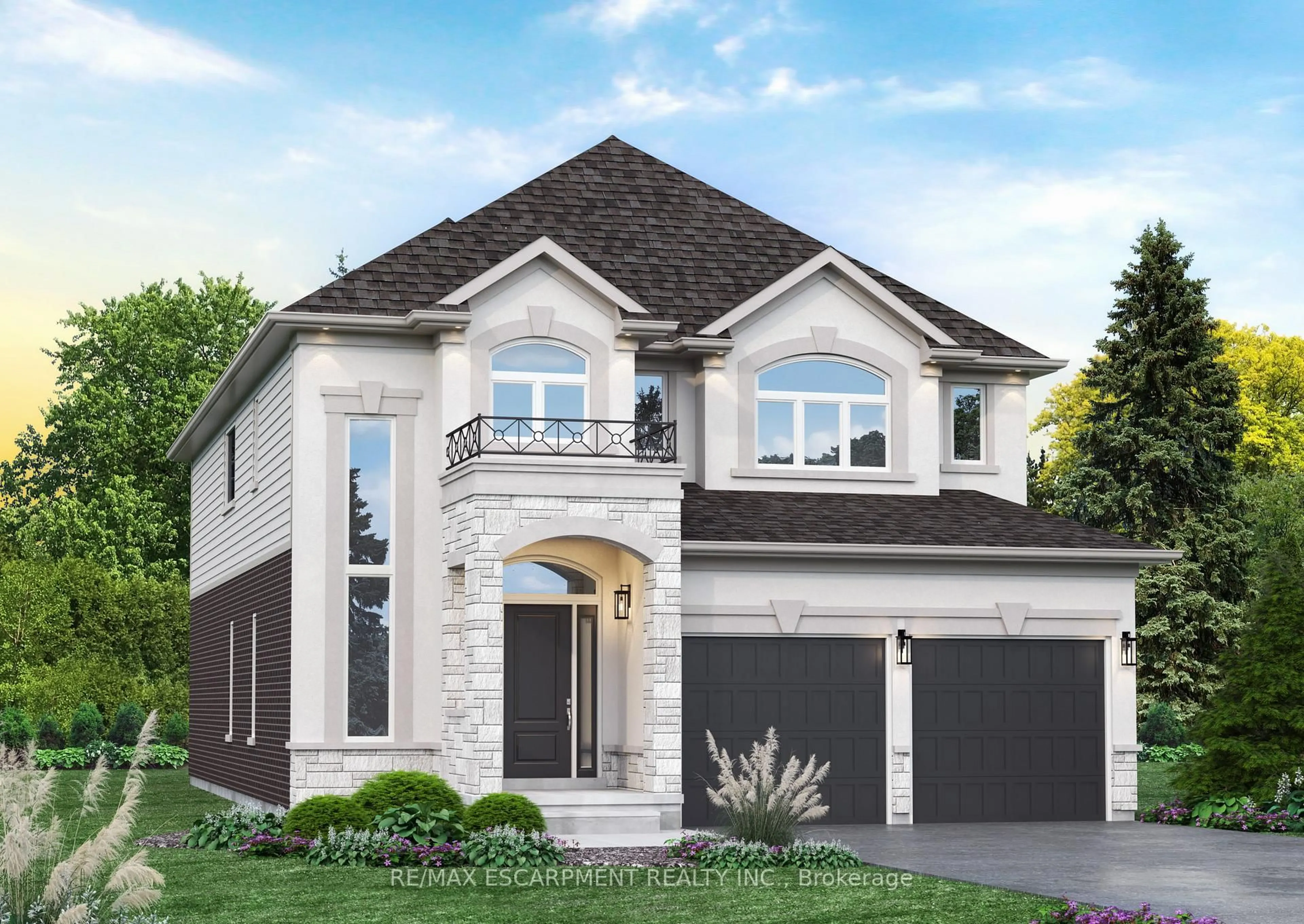Welcome to 44 Fowler Drive in the sought-after community of Binbrook. This beautifully updated home offers the perfect combination of modern finishes, thoughtful upgrades, and an abundance of living space, making it an ideal choice for families. Step inside to find a bright and inviting layout with generous principal rooms and an open, functional flow. The home features 4 oversized bedrooms, including a stunning primary retreat with a brand new, spa-inspired ensuite bathroom. Pride of ownership shines through with extensive updates: front door, garage door, and balcony door ('24), aggregate porch, driveway, and walkway ('23), a beautifully renovated kitchen ('19), finished basement ('22), upstairs flooring ('19), powder room ('19), and custom built-in closets ('25). Every detail has been thoughtfully chosen to elevate both style and functionality. From the kitchen, sliding doors open directly to a huge backyard on a premium corner lot, with no rear neighbours offering incredible privacy and the perfect setting for entertaining, gardening, or family time outdoors. The homes bright and airy atmosphere is complemented by large windows and spacious rooms throughout. The renovated kitchen is ideal for family gatherings, while the finished basement offers flexibility for a rec room, playroom, or home office. Situated in a family-friendly neighbourhood close to parks, schools, trails, and amenities, this home truly checks every box. Move in and enjoy all that Binbrook has to offer in this stunning, turn-key property.
Inclusions: Fridge, stove, washer, dryer
