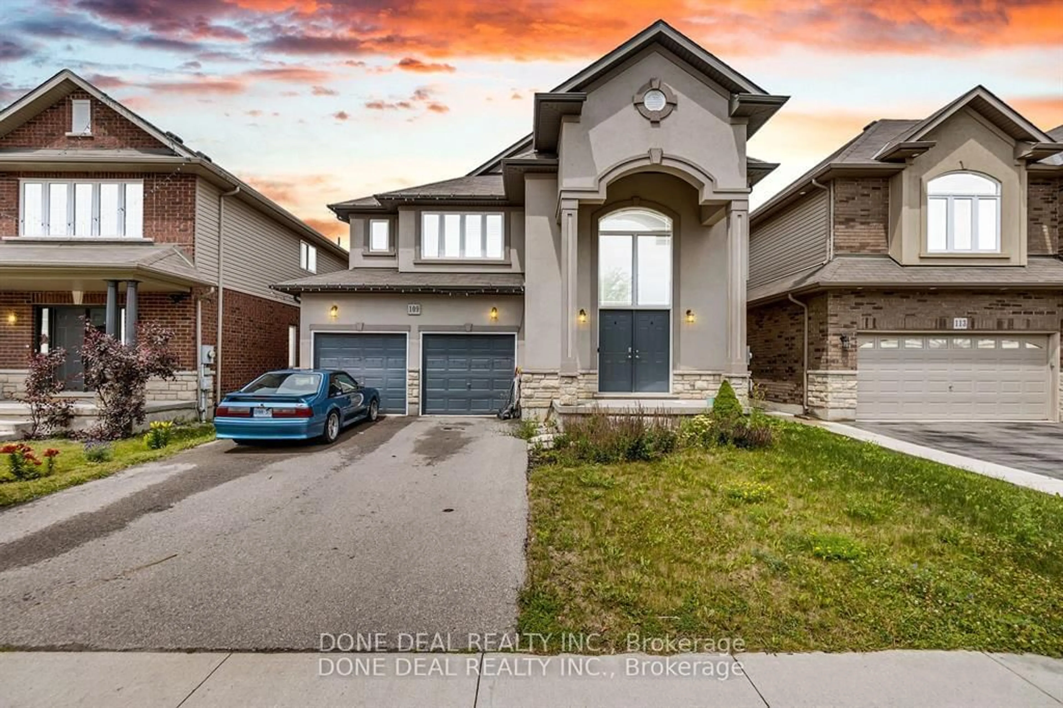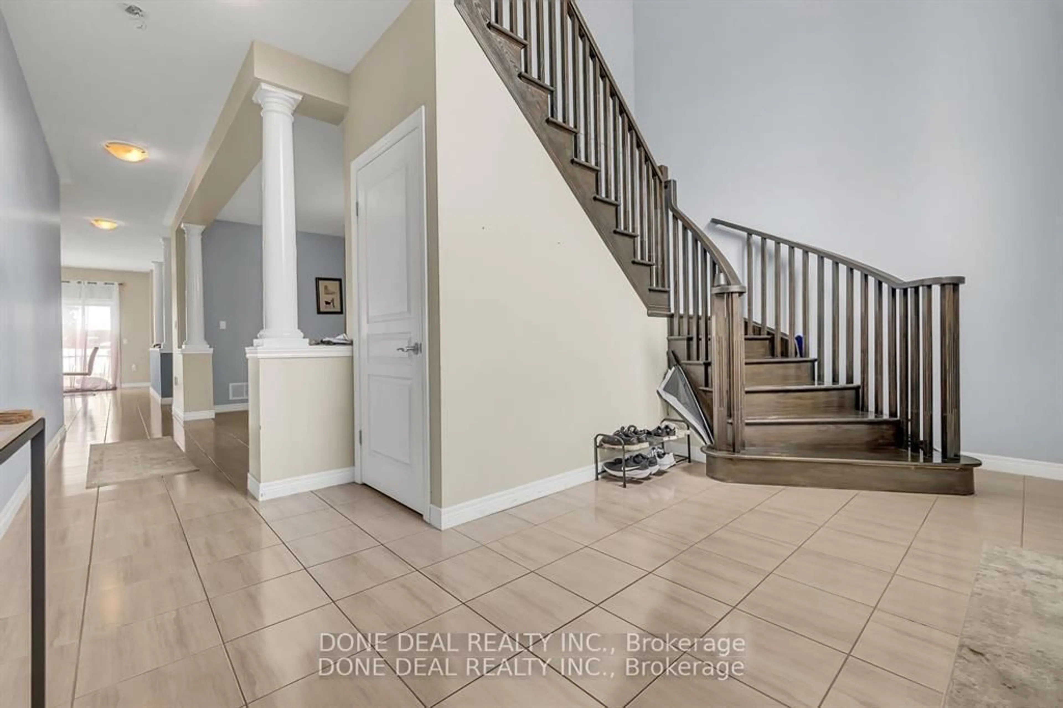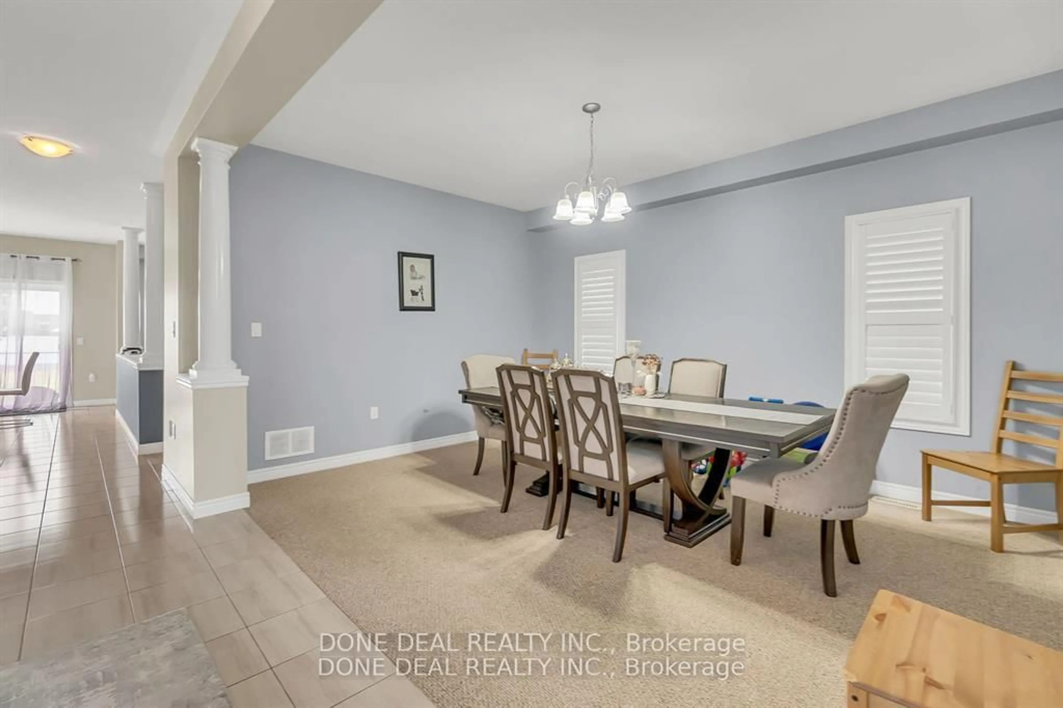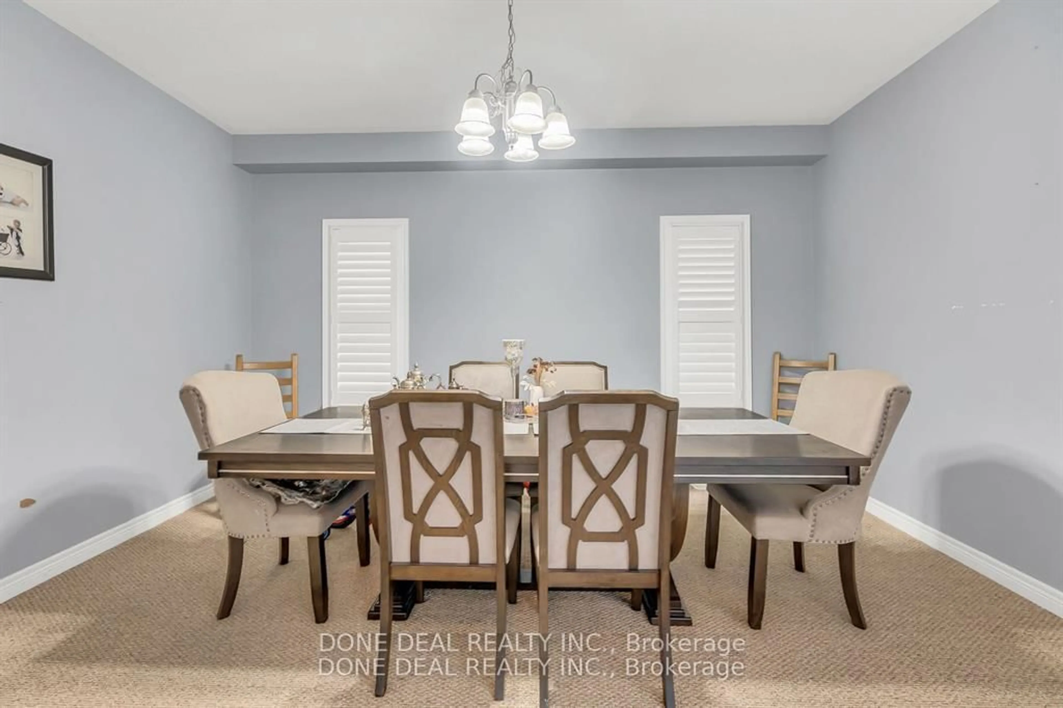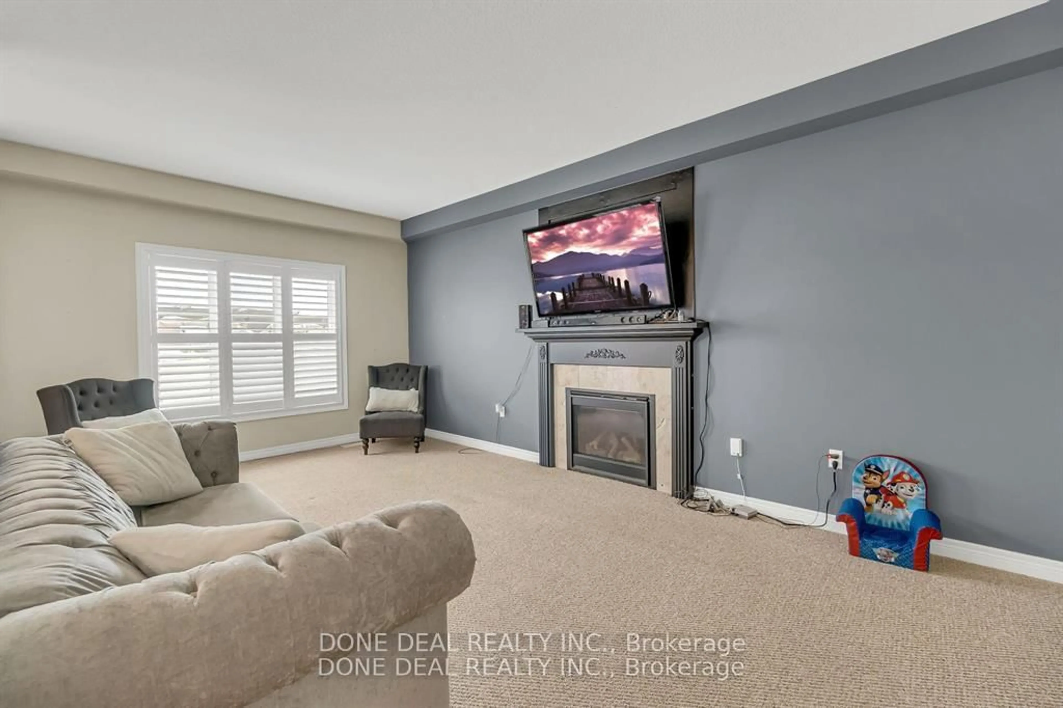Sold conditionally
93 days on Market
109 Showcase Dr, Hamilton, Ontario L0R 1P0
•
•
•
•
Sold for $···,···
•
•
•
•
Contact us about this property
Highlights
Days on marketSold
Estimated valueThis is the price Wahi expects this property to sell for.
The calculation is powered by our Instant Home Value Estimate, which uses current market and property price trends to estimate your home’s value with a 90% accuracy rate.Not available
Price/Sqft$432/sqft
Monthly cost
Open Calculator
Description
Property Details
Interior
Features
Heating: Forced Air
Cooling: Central Air
Fireplace
Basement: Unfinished
Exterior
Features
Lot size: 4,280 SqFt
Parking
Garage spaces 2
Garage type Attached
Other parking spaces 4
Total parking spaces 6
Property History
Nov 22, 2025
ListedActive
$1,179,900
93 days on market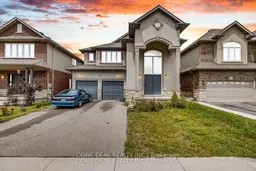 14Listing by trreb®
14Listing by trreb®
 14
14Login required
Expired
Login required
Listed
$•••,•••
Stayed --89 days on market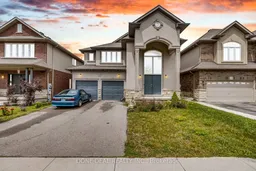 Listing by trreb®
Listing by trreb®

Login required
Delisted
Login required
Listed
$•••,•••
Stayed --32 days on marketListing by trreb®
Property listed by DONE DEAL REALTY INC., Brokerage

Interested in this property?Get in touch to get the inside scoop.
