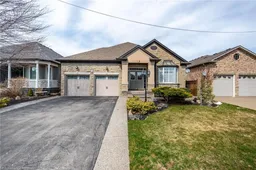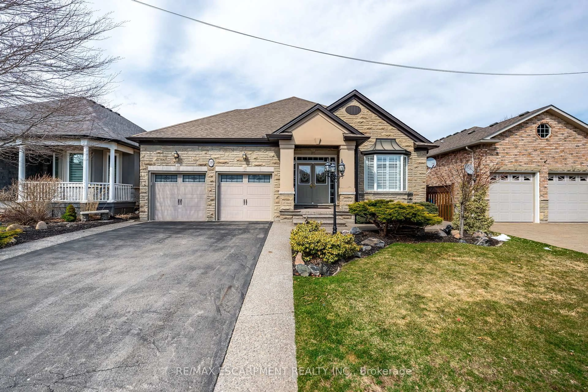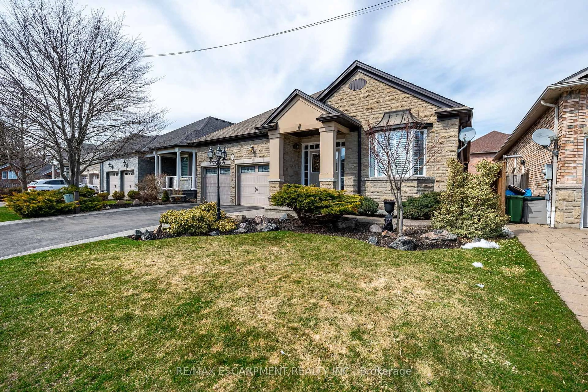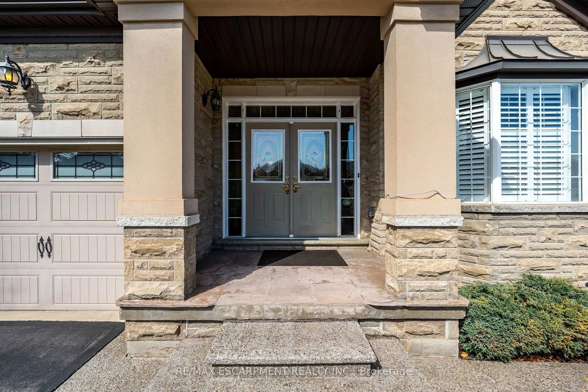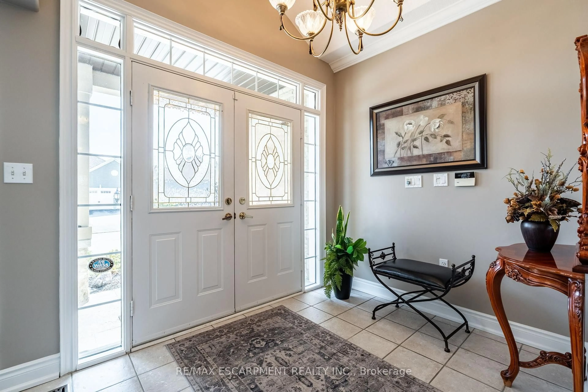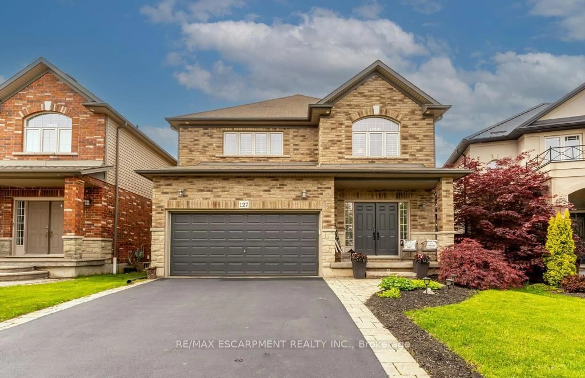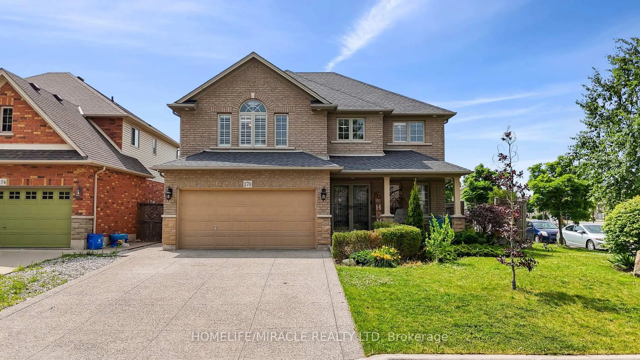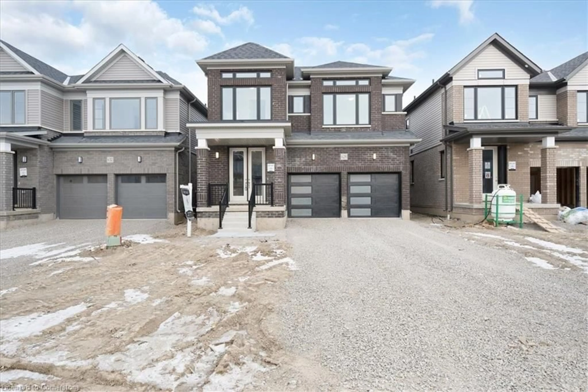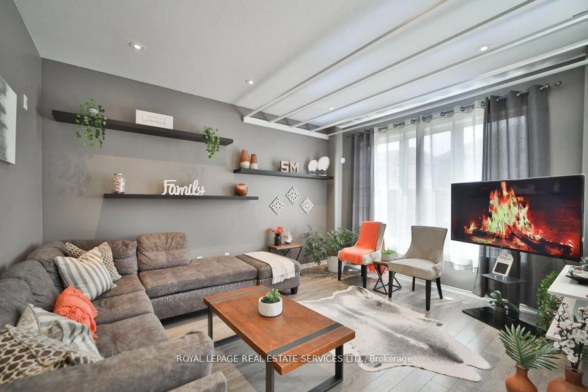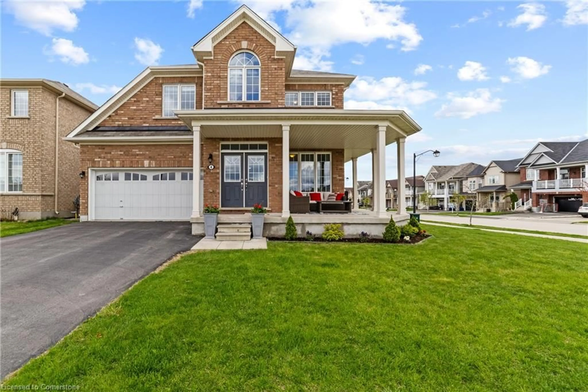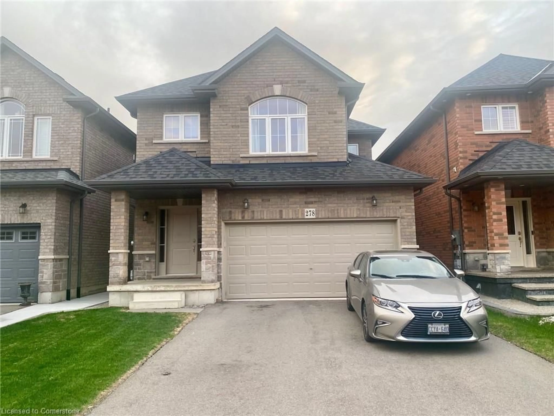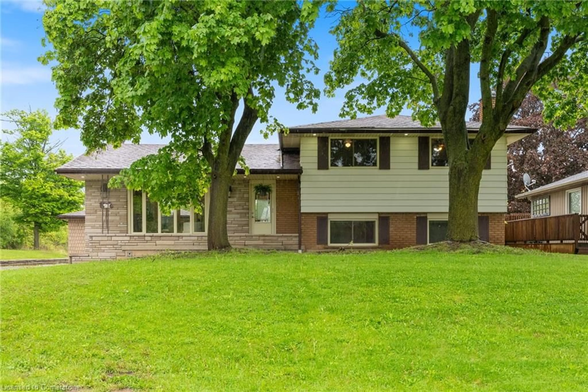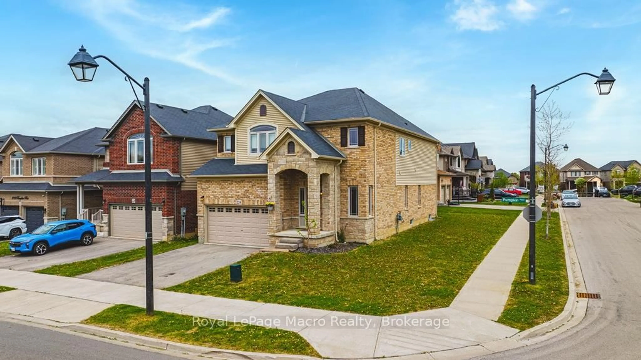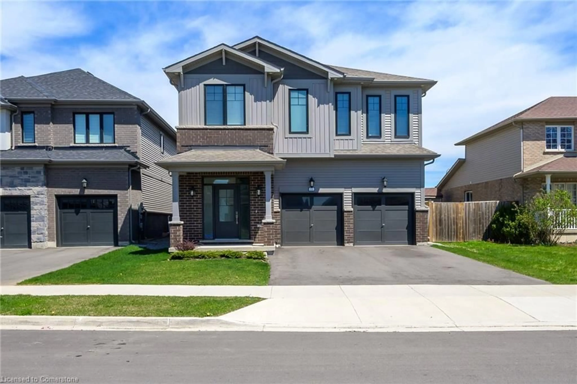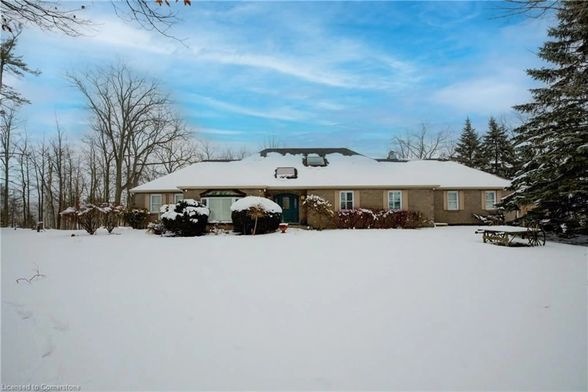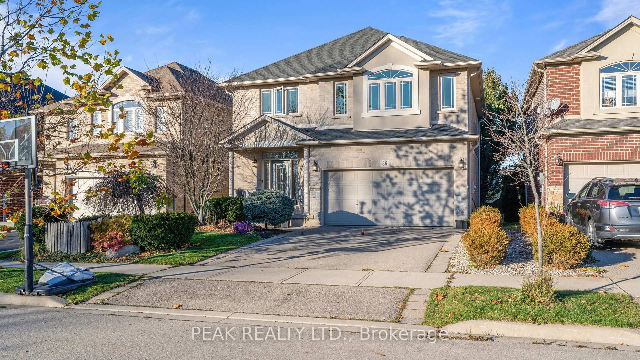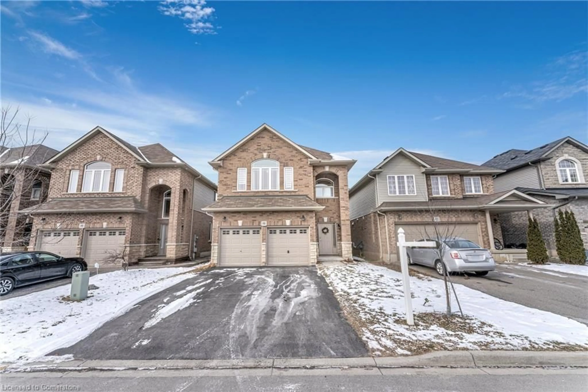18 Bellstone Lane, Hamilton, Ontario L0R 1W0
Contact us about this property
Highlights
Estimated valueThis is the price Wahi expects this property to sell for.
The calculation is powered by our Instant Home Value Estimate, which uses current market and property price trends to estimate your home’s value with a 90% accuracy rate.Not available
Price/Sqft$670/sqft
Monthly cost
Open Calculator

Curious about what homes are selling for in this area?
Get a report on comparable homes with helpful insights and trends.
+29
Properties sold*
$1M
Median sold price*
*Based on last 30 days
Description
If you're looking for an impeccable home that offers plenty of space and functional living, this beautiful two-bedroom bungalow is the perfect fit! With 1,973 square feet on the main level and a fully finished basement, this home provides all the room you need for comfortable living! From the moment you arrive, you'll appreciate the exposed aggregate walkway and stairs which give the home a welcoming feel. The double-door entry leads into a larger-than-expected foyer complete with a walk-in front closet which is a surprising touch. The formal living room and dining room provide plenty of space for family dinners or special occasions. The large kitchen is a highlight with ample cabinets and counter space for meal prep plus a large island with sink. The kitchen is open to the family room where you can relax by the gas fireplace. Hardwood floors, crown molding and California shutters are sure to impress! The oversized primary bedroom features two closets including a walk-in along with a six-piece ensuite. The basement offers plenty of extra space with its own kitchen, rec room, bathroom and plenty of storage. It could be a perfect in-law suite or extra living space when you're hosting friends & family. For those who love spending time outdoors, the patio off the kitchen is a great spot for BBQs or just relaxing. It comes with a pergola with electrical, a shed and a fully fenced backyard. Whether you're downsizing, upgrading, or looking for room to grow, this home provides everything you need. RSA.
Property Details
Interior
Features
Bsmt Floor
Other
0.0 x 0.0Rec
6.71 x 6.71Exterior
Features
Parking
Garage spaces 2
Garage type Attached
Other parking spaces 2
Total parking spaces 4
Property History
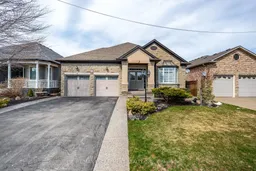 39
39