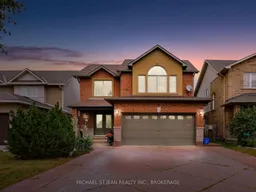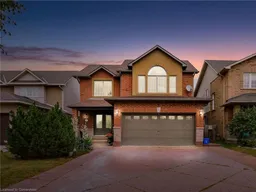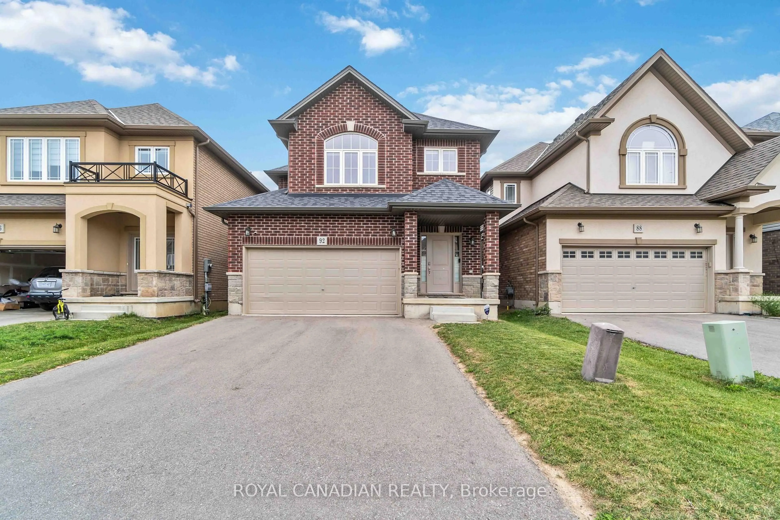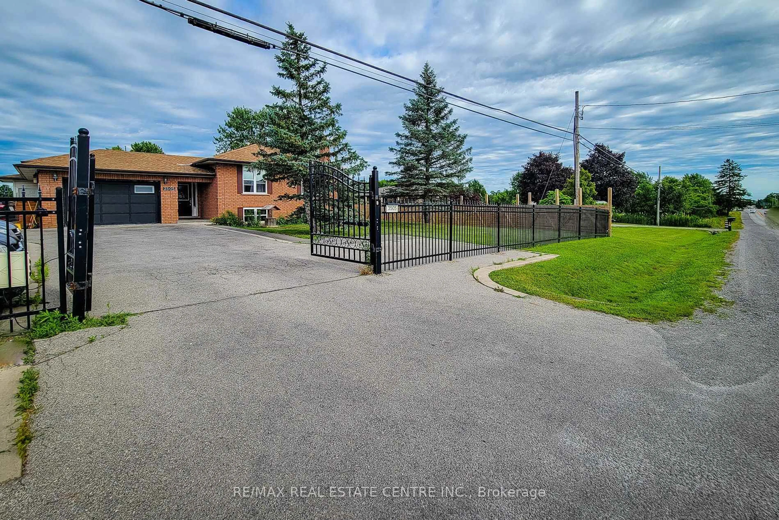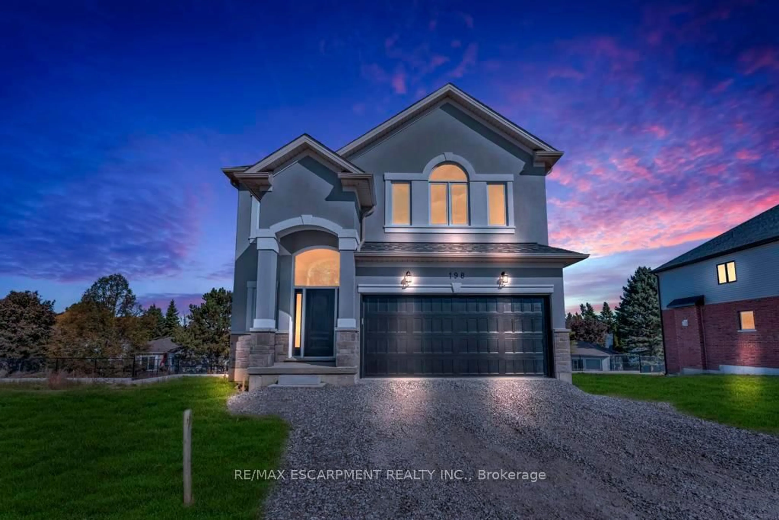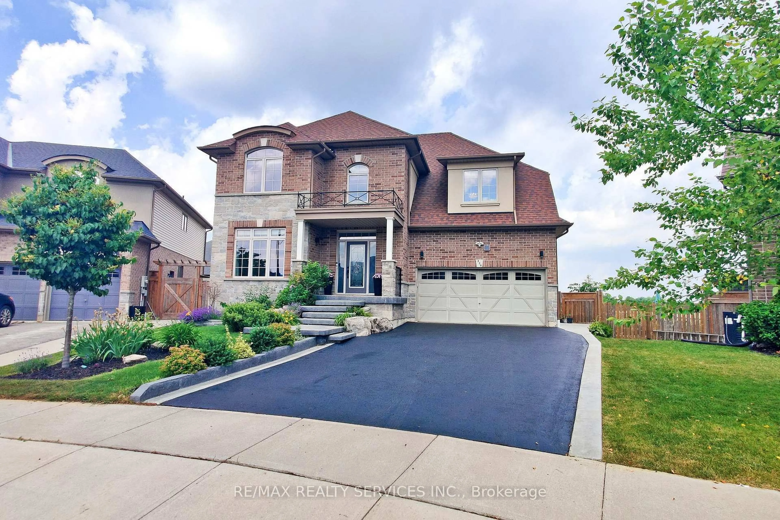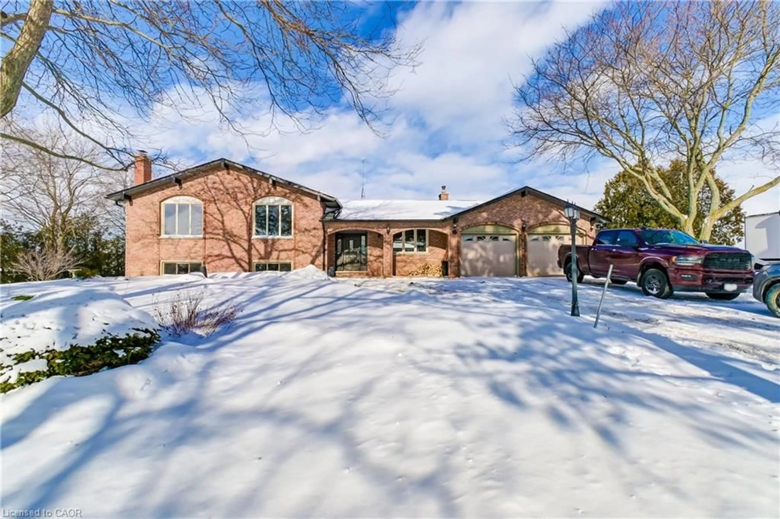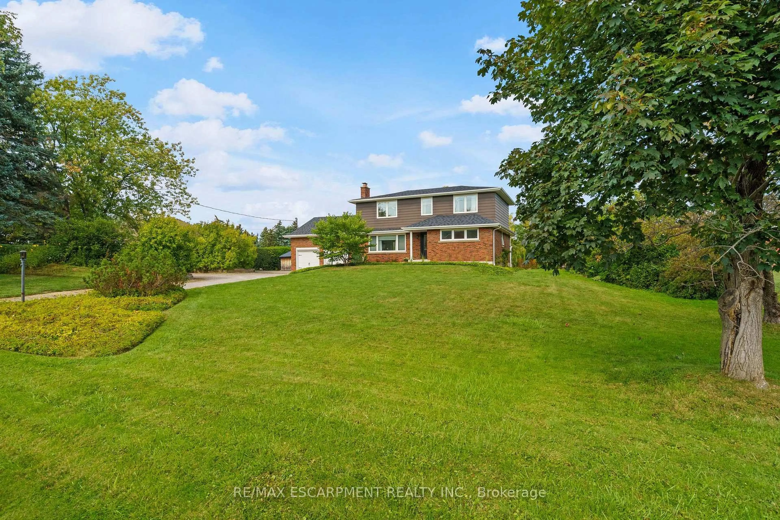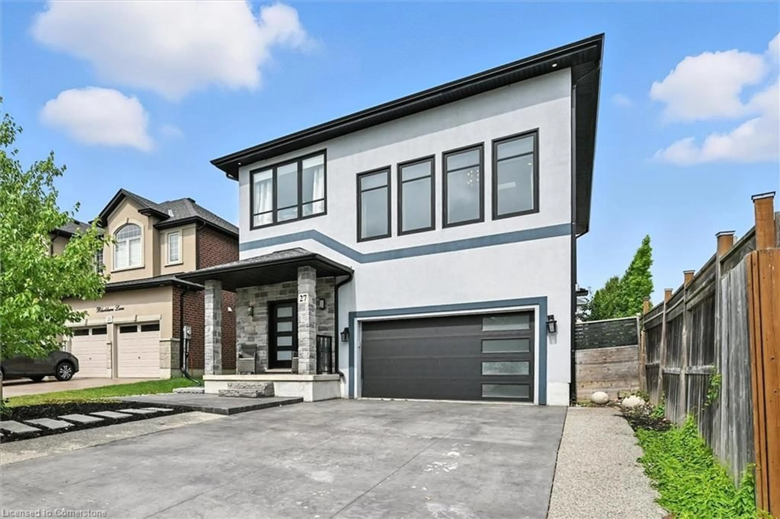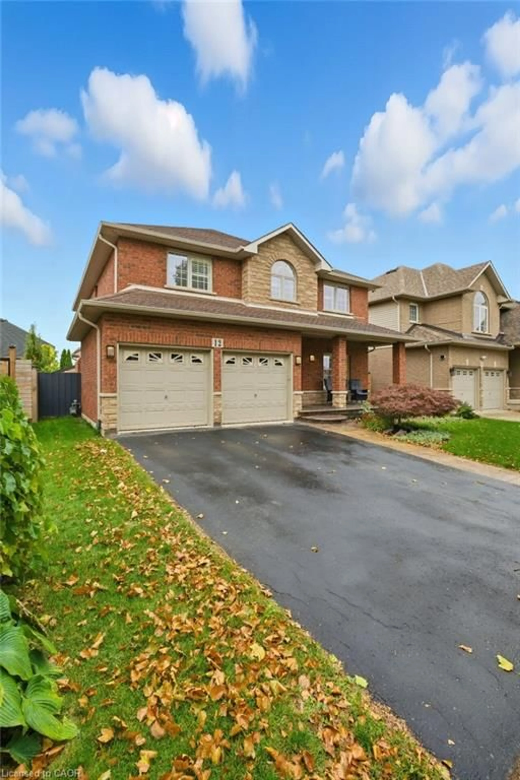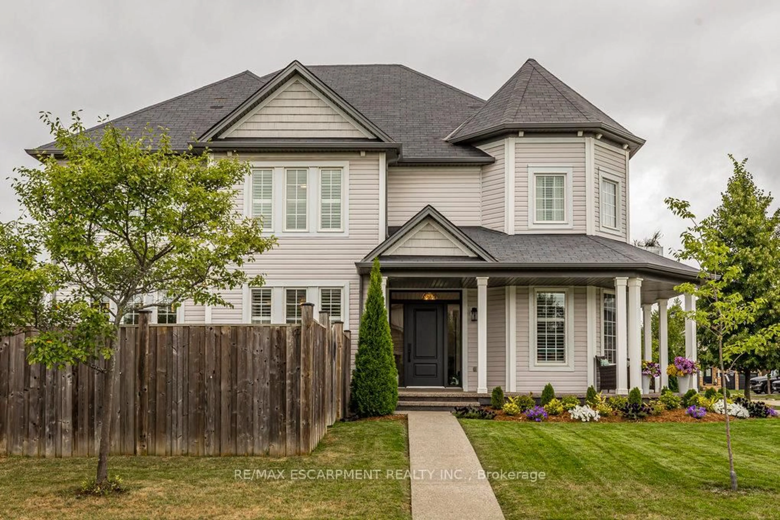Discover this stunning custom-built 2-storey home, perfectly situated on a prime lot with an expansive, fully fenced backyardideal for families, entertaining, or simply enjoying the outdoors. Featuring 3 spacious bedrooms and 4 bathrooms, this beautifully designed home offers an impressive vaulted 2-storey family room with a cozy gas fireplace, creating a warm and inviting atmosphere. The massive, family-sized kitchen is a true showstopper, complete with built-in features, a large central island, and direct access to a landscaped patio and walkway, making indoor-outdoor living a breeze. An elegant open staircase and a separate formal dining room add to the homes sophisticated charm. Upstairs, you'll find three generously sized bedrooms, including a luxurious primary suite with a large ensuite bathroom. The exterior is equally impressive, boasting a fully landscaped yard, exposed aggregate driveway and walkways, and a handy backyard shed for extra storage. Additional highlights include a double car garage, a roof thats only 4 years old, and a furnace and air conditioner that were updated just 23 years ago. All appliances are included, and with this attractive price, its a rare opportunity that wont last long!
Inclusions: Dishwasher, Dryer, Refrigerator, Stove, Washer
