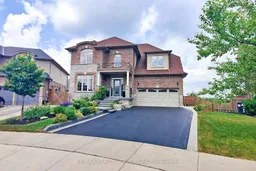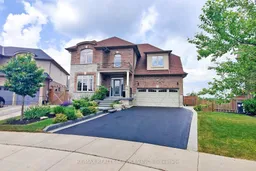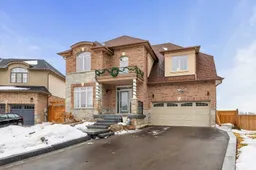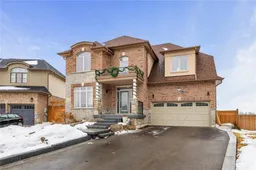Discover luxury living in this stunning 4-beds & 5-baths upgraded home nestled on a large lot in a quiet street in the heart of Binbrook. This 3206 sqft (above grade) home comes with high ceilings, Gleaming hardwood floors throughout, Custom crown mouldings, porcelain tiles, exquisite light fixtures, pot lights, gourmet kitchen with waterfall quartz island overlooking massive backyard with no houses in the back, Elegant feature wall, and more. The primary bedroom is a true retreat presenting a walk-in closet & a 5-piece ensuite. The backyard is fully fenced and landscaped with 2-tiered decks, a Large Gazebo Built To Entertain, and a shed. 2-car garage & a driveway that accommodates up to 4 cars with no sidewalk, parking is never an issue.Completely Finished Basement With 9Ft Ceilings, Large Windows, Full Kitchen, 5th Br With W/I Closet And 4Pc Bath. Don't look any further, this home offers everything you need and is a showstopper. It has convenient access to schools, transit, and Highways. Shows 10+++++++.
Inclusions: All Stainless Steel Appliances: 2 Fridges, Gas Stove, Gas Range Top, 2 Dishwashers, 2 Wall Ovens, 2 Microwaves, Washer And Dryer. All Elf's, Drapes, And Blinds. Garage Door Opener With Remote. All Tv Wall Mounts, Cvac With Equipment. Hwt Rental.







