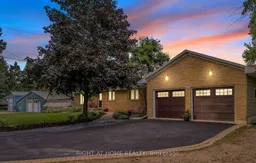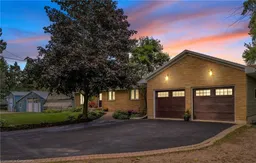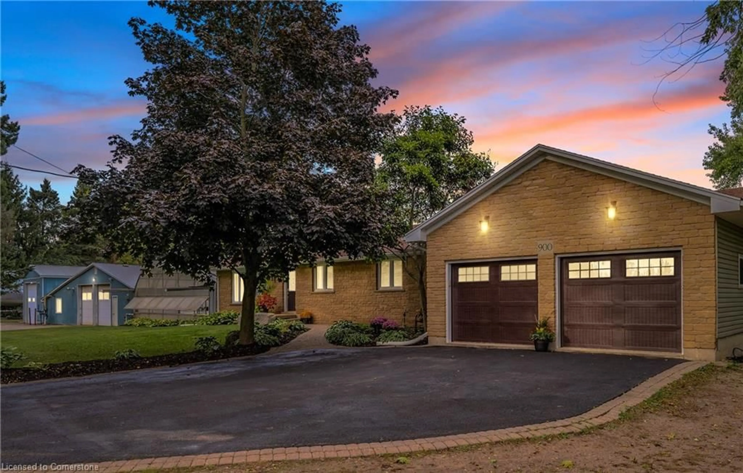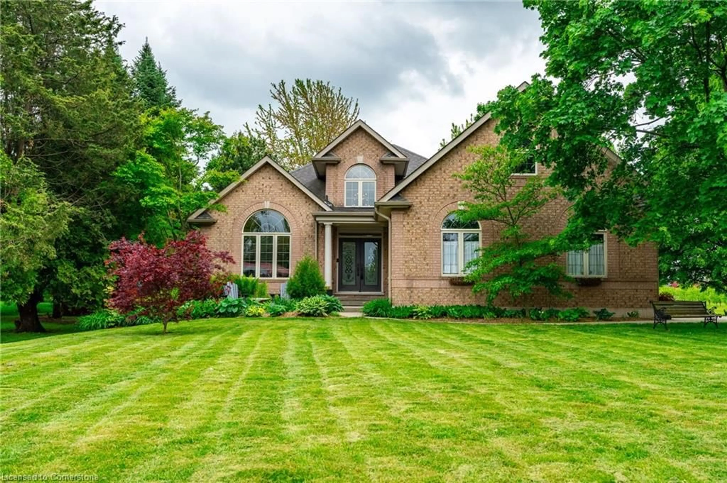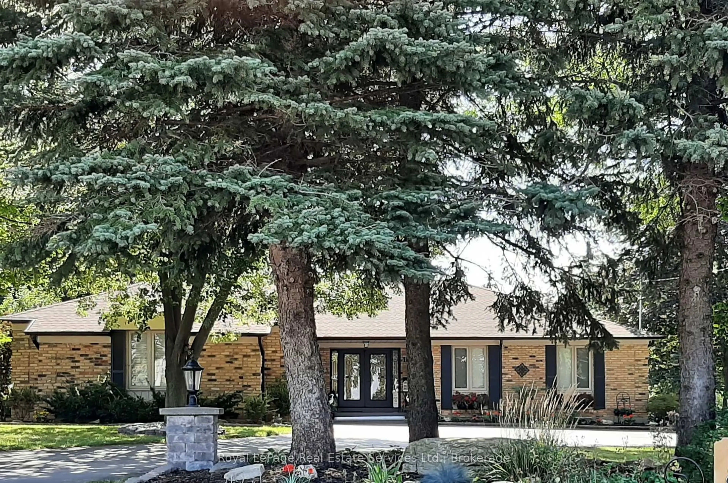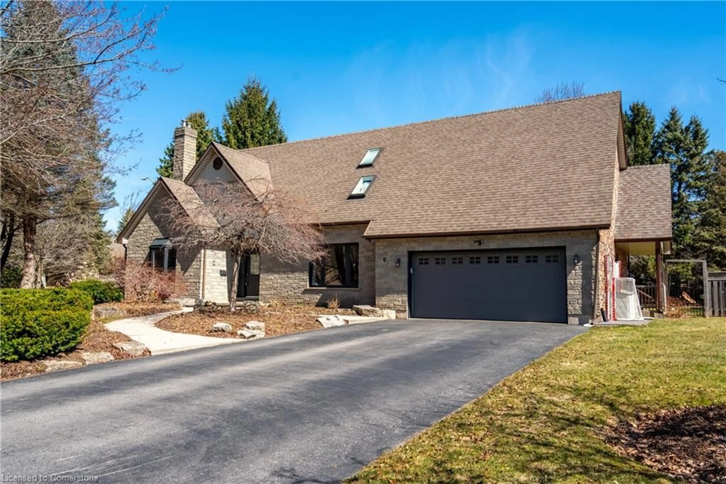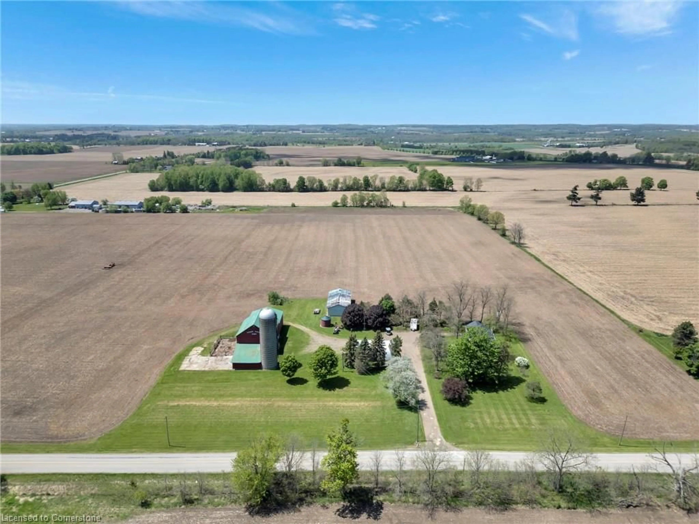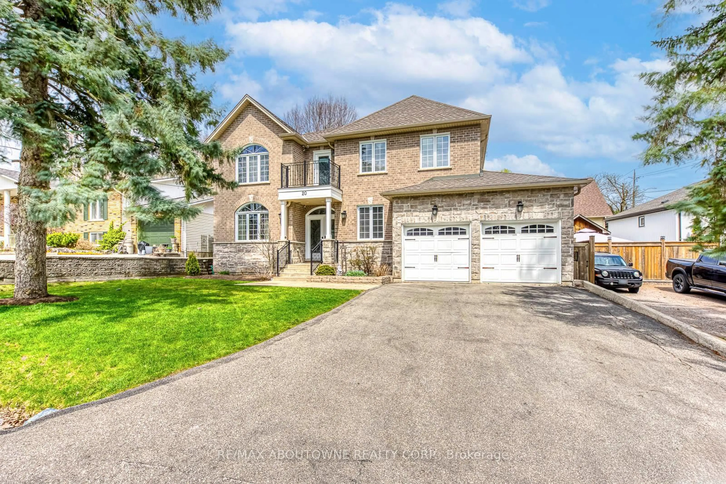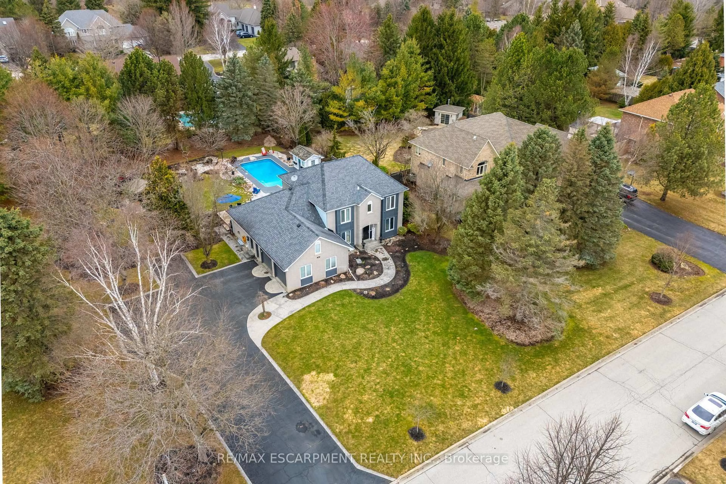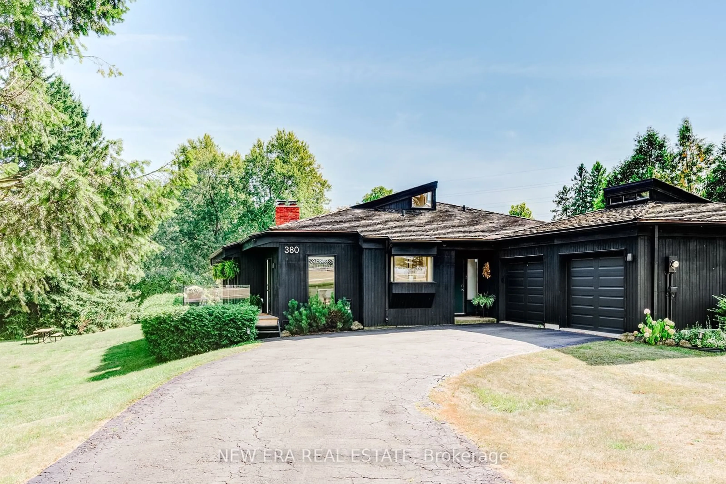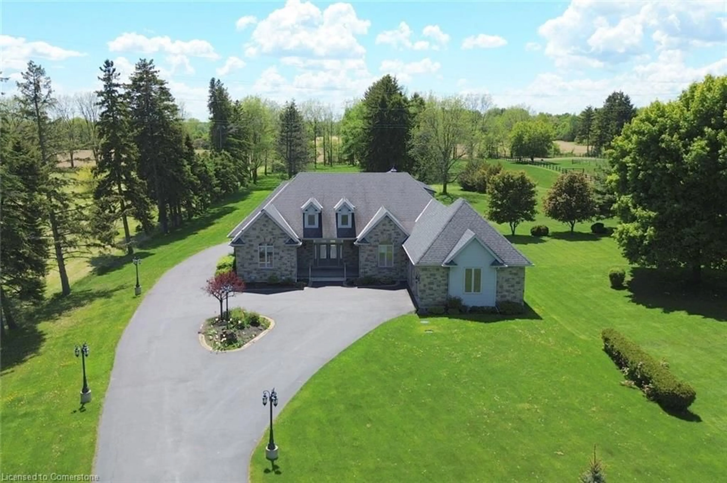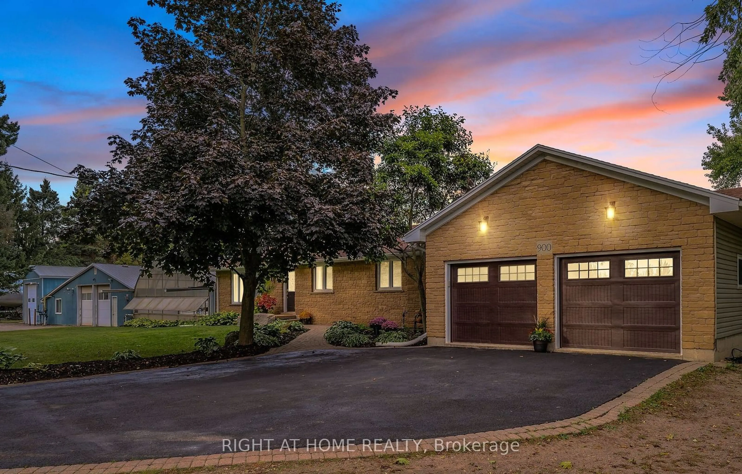WELCOME TO 900 BEEFORTH ROAD Imagine your ideal countryside retreat. Stunning 4+1 bed, 3-bath bungalow nestled on 10 picturesque acres. With almost 3,000 sq. ft. of living space, this recently updated home offers the perfect blend of modern comfort and serene countryside living. Featuring a spacious SHOP of over 3,000 sq. ft. with natural gas heating, a bathroom, laundry facilities, and on-demand Dyna-Phase 3-phase power. Enhancing the property's overall appeal and potential is its versatile A1 Zoning. Step into the welcoming open foyer and experience the warmth of the cozy living room and the brightness of the well-lit kitchen. Make your way to the updated primary suite with a spacious walk-in closet, fireplace, and luxurious en-suite featuring a deep soaking tub, a glass-enclosed rain shower, and double vanity. On the same level, you will find three additional bedrooms, a fully updated bathroom, and a mudroom with ample storage and garage access. Descend into the stunning finished basement and experience the spacious rec room and a large bonus family room/suite with a roughed-in kitchen, offering the perfect option for additional living space, an in-law suite, or a rental opportunity. There is also a fully renovated bathroom, laundry room, and gym. The property includes a portable Honeywell generator and high-speed Bell Fibre for peace of mind. Step outside to your deck and fully fenced area, perfect for pets, heated pool, 1,800 sq. ft. Quonset Hut, pond, an array of fruit trees and stunning landscapes. In your own backyard, you can enjoy hiking, ATV riding, ice skating, gardening, and farming. This property offers the best of both worlds with its country feel, while being located on the edge of Waterdown just minutes away from amenities, shopping, markets, schools, and highways. It provides a perfect blend of tranquility, convenience, and versatility, making it a truly exceptional gem. *RSA
Inclusions: Dishwasher,Dryer,Freezer,Hot Water Tank Owned,Microwave,Pool Equipment,Range Hood,Refrigerator,Smoke Detector,Stove,Washer,Window Coverings,Negotiable,Residence: Fridge X 2, Stove, Dishwasher, Micro, Washer, Dryer, Freezer ; 1 Stand-Up, 2 Chest, Honeywell Portable Generator, Window Coverings *outdoor: Quonset Hut And Pool Equipment *shop: Washer, Dryer, Fridge X1, Dyna-Phase 3 Phase Power.
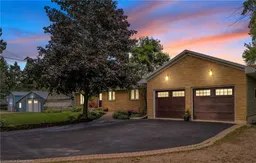 40
40