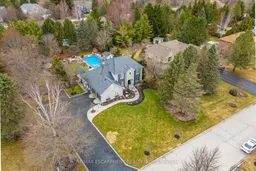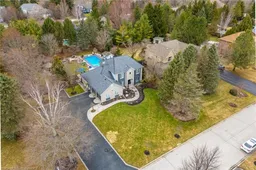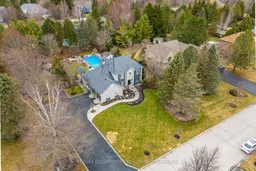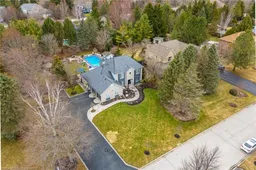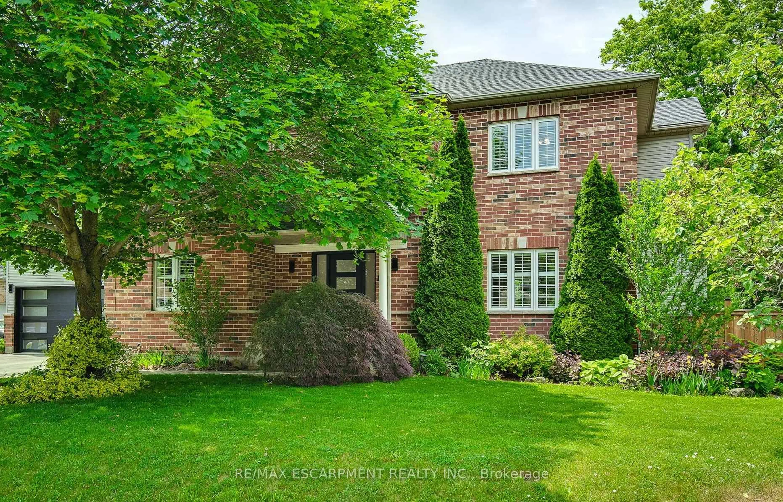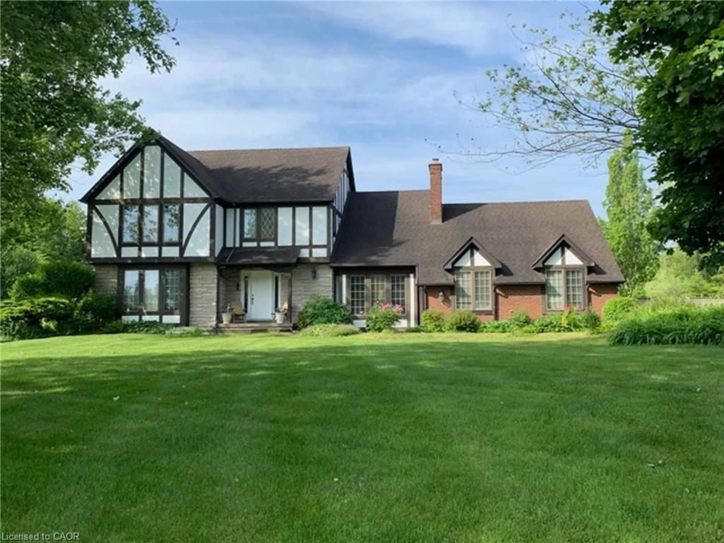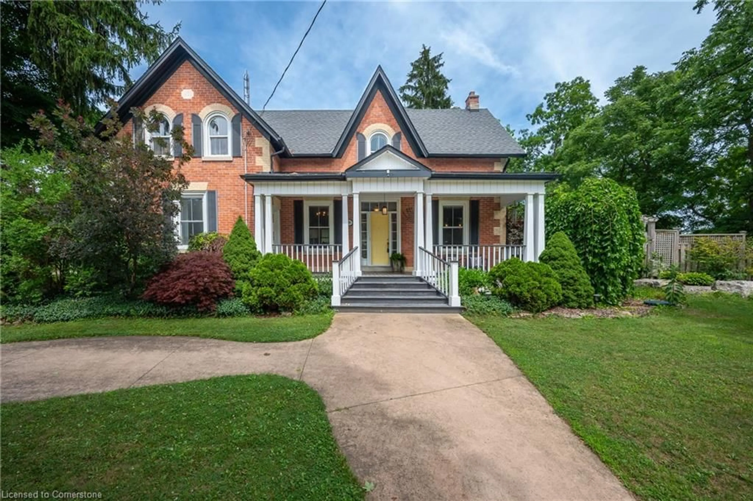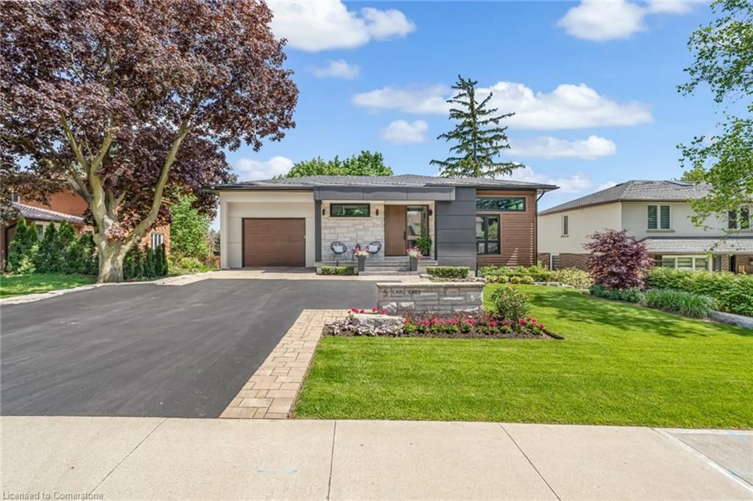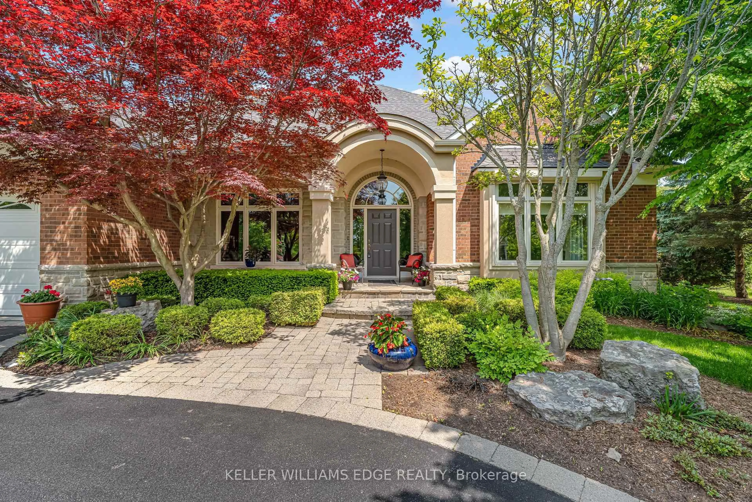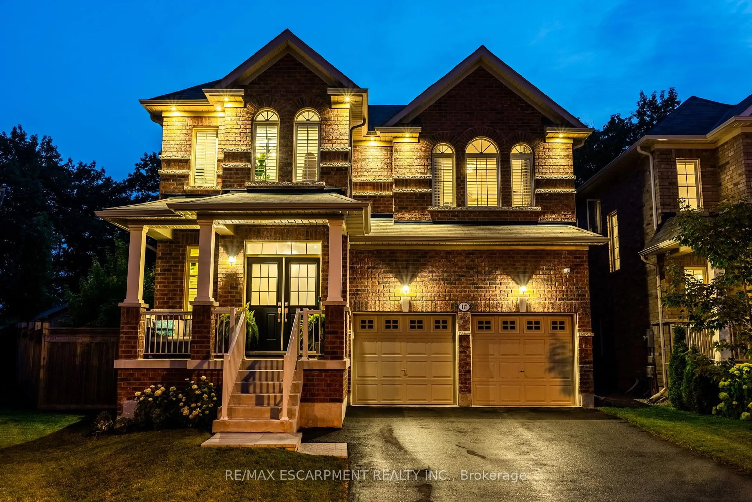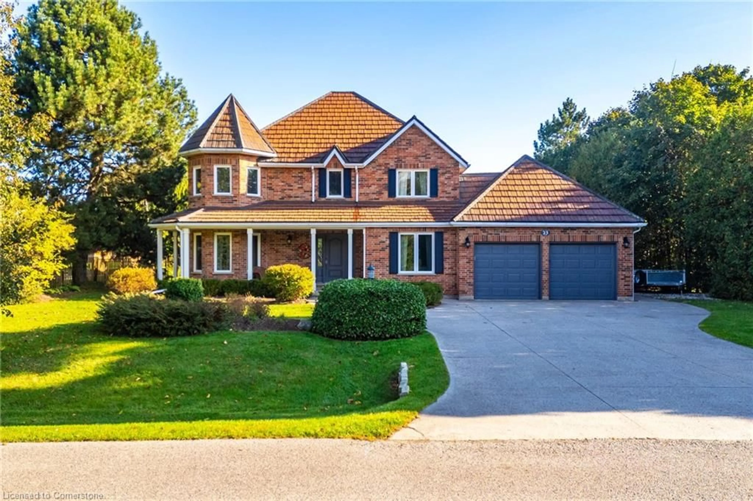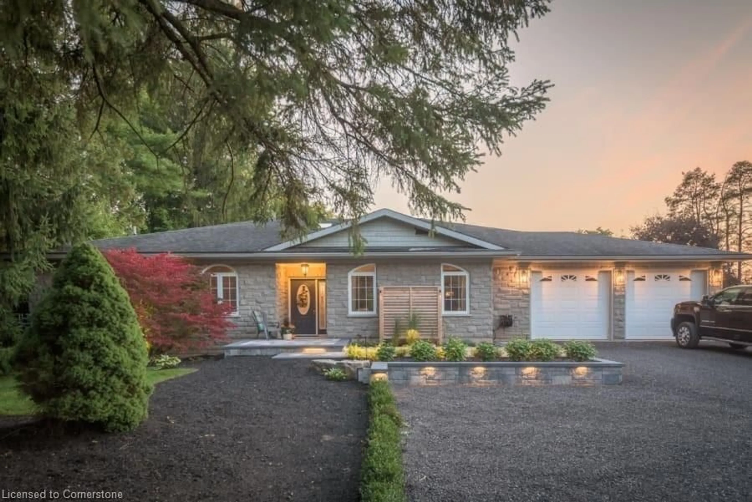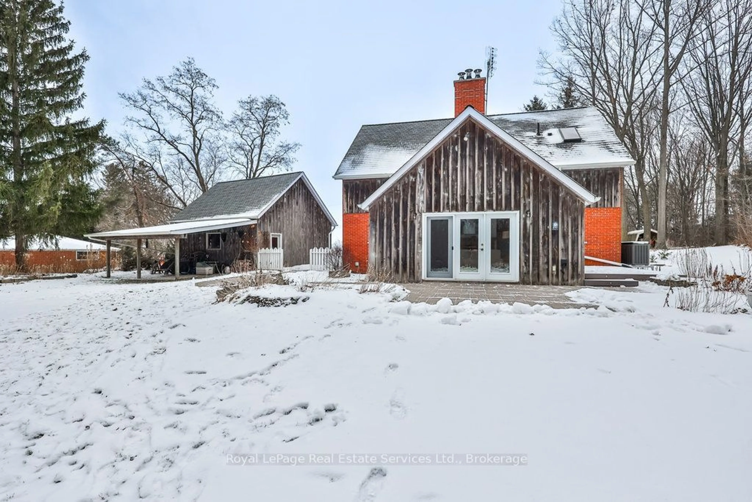Nestled in one of Carlisles most sought-after neighbourhoods, this 4+1 bedroom, 3.5 bath home offers approx. 4,225 sq. ft. of beautifully finished living space. With an updated kitchen, bathrooms, there are just too many upgrades to list, this home perfectly blends modern style with everyday comfort. The true showstopper is the backyard retreat. Spend your summers lounging by the inground pool, soaking in the hot tub, or hosting family BBQs under the gazebo, all while surrounded by the calming sounds of the pond and fountain. An outdoor speaker and stereo system sets the perfect ambiance, while the irrigation system keeps the gardens lush and vibrant. Just minutes away, enjoy scenic trails, parks, and Carlisle's charming downtown with its quaint shops. This property offers a rare combination of luxury, tranquility, and convenience - a perfect place to call home.
Inclusions: Dishwasher, Dryer, Washer, Window Coverings, Fridge, Stove, Microwave, Fridge & Bar Fridge (bsmnt), Water Softener, Radon Fan, Generac, All ELF's, TV Mounts, Garage Cabinets, Work Bench, Shelving & Hooks, Pool Equipment, Pool Cover, Shed Stereo, Nest Cameras Driveway & Backyard, Pond Equipment
