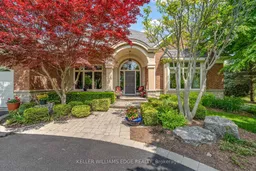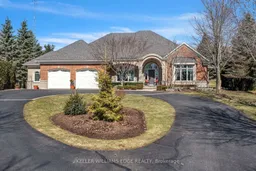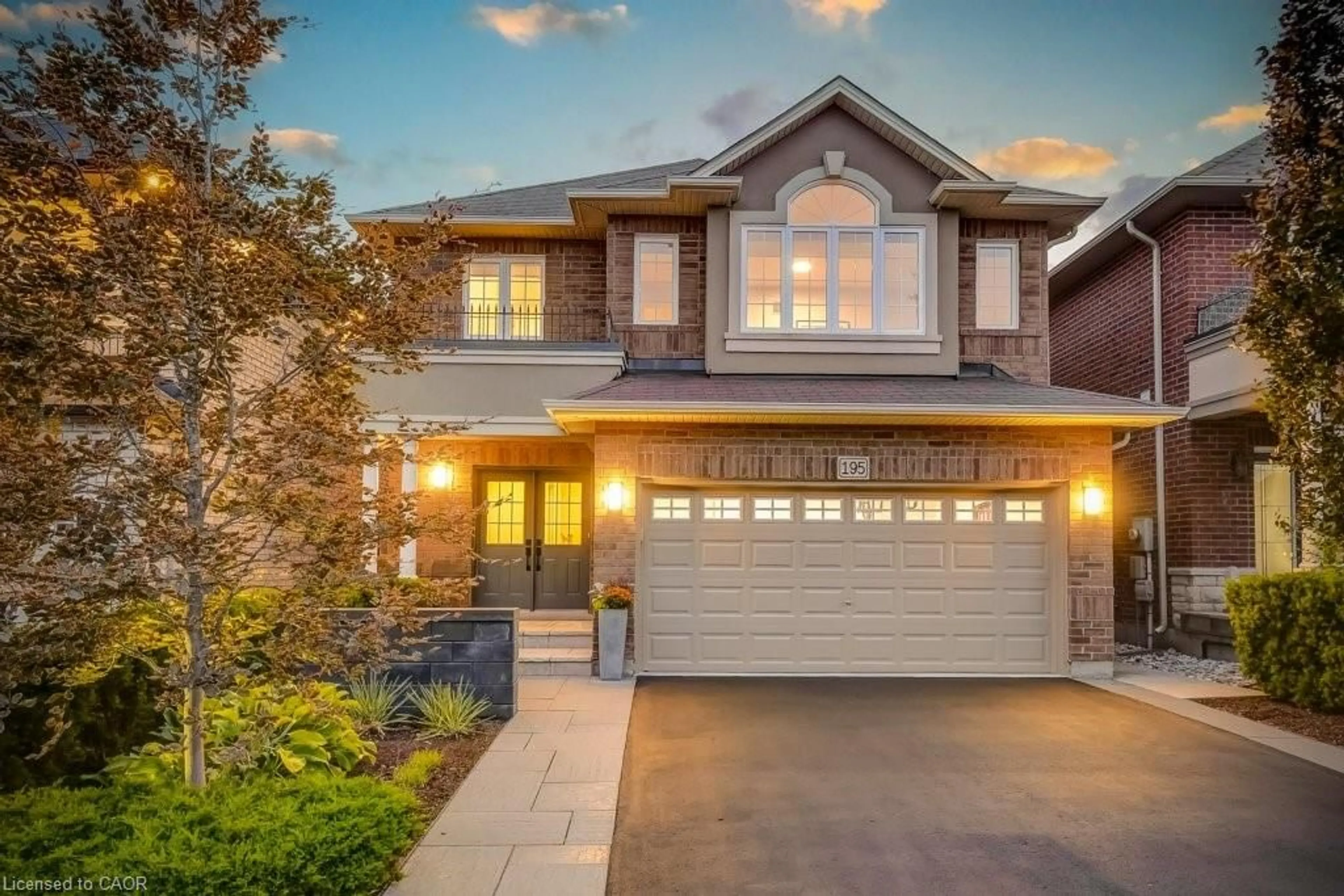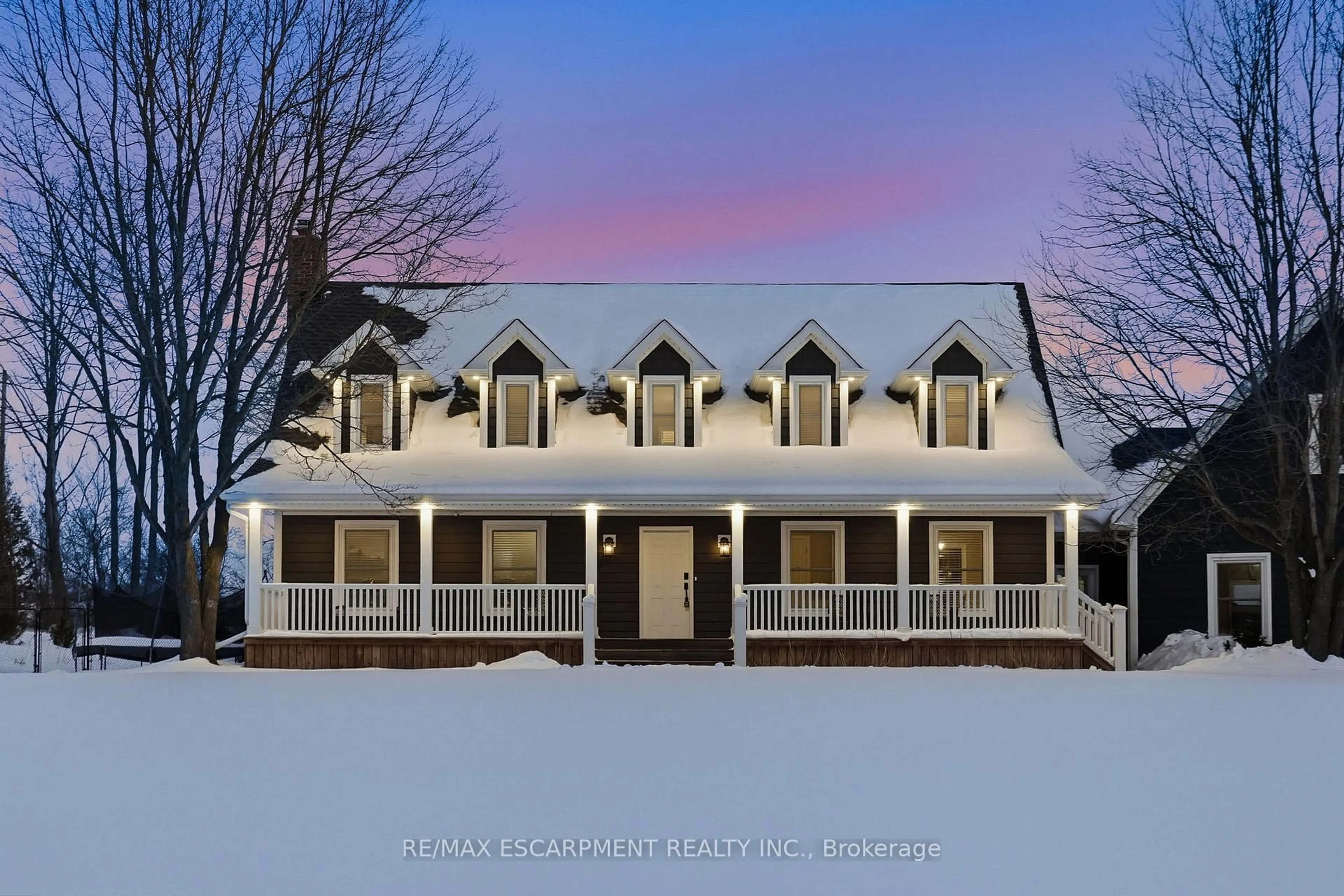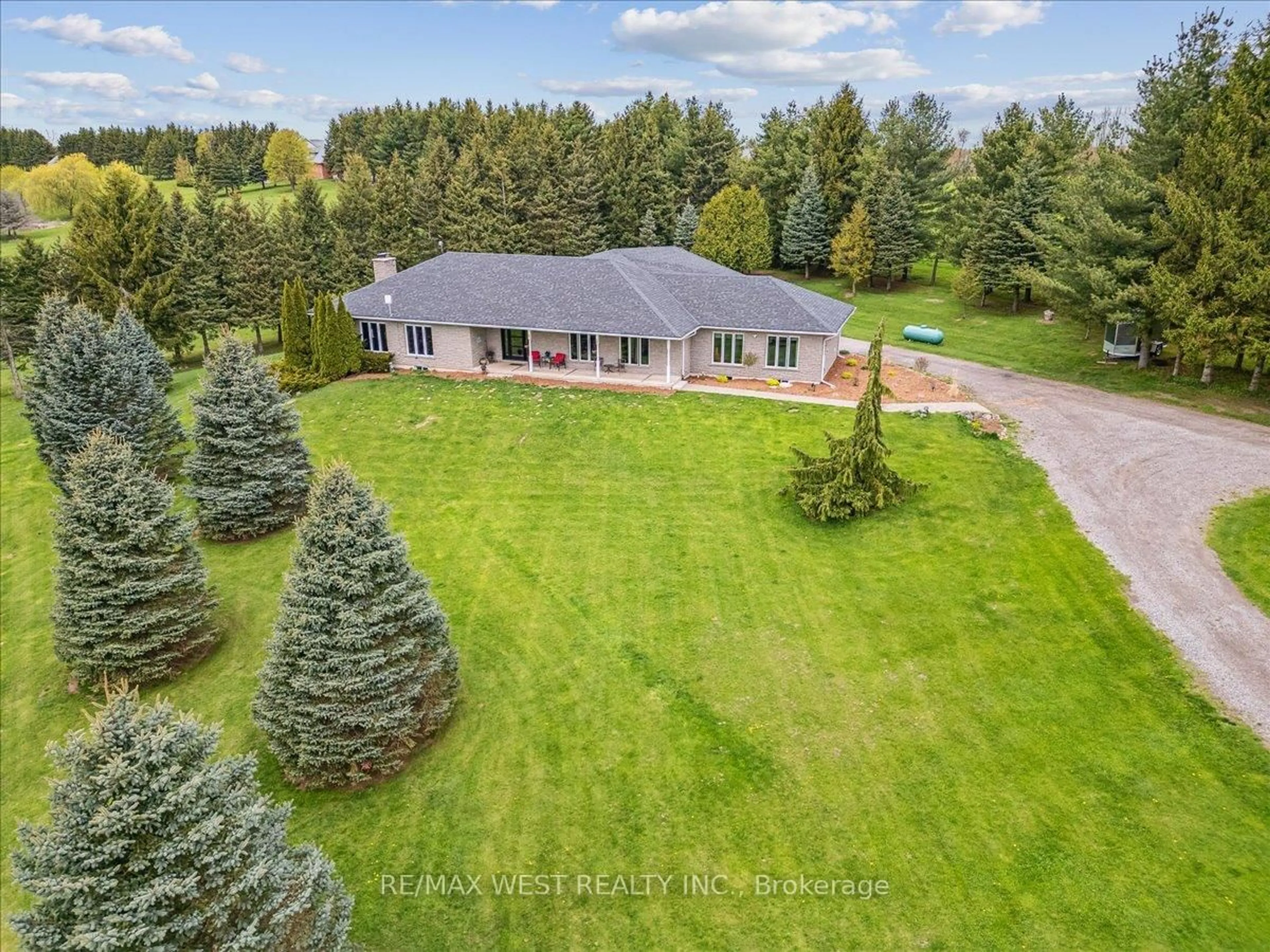Motivated Sellers. Tucked away on 1.4 acres of beautifully landscaped, fully irrigated land, this 3+1 bedroom, 2.5-bath home offers the perfect blend of comfort, space, and tranquility in the heart of Westover. Inside, you'll find in-floor radiant heating in the basement and parts of the main level, keeping the home cozy through the colder months. The fully finished basement adds valuable living space, ideal for a guest suite, home office, recreation area. A backup generator adds extra peace of mind. The spacious 2.5-car garage provides plenty of room for vehicles, storage, or workshop space. Step out onto the back deck and take in the breathtaking views of the conservation land your own private slice of nature with walking trails just steps from your door. Whether you're entertaining friends or simply enjoying the peaceful surroundings, this property offers a rare opportunity to experience true country living without sacrificing modern comfort. Don't miss out on this one-of-a-kind home in a stunning natural setting.
Inclusions: Built-in Microwave, Central Vac, Dishwasher, Dryer, Garage Door Opener, Hot Water Tank Owned, Refrigerator, Stove,Washer, Window Coverings
