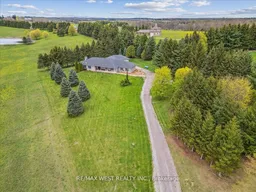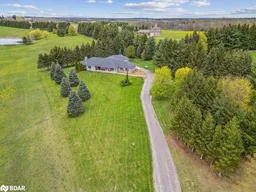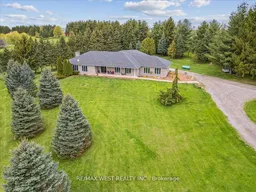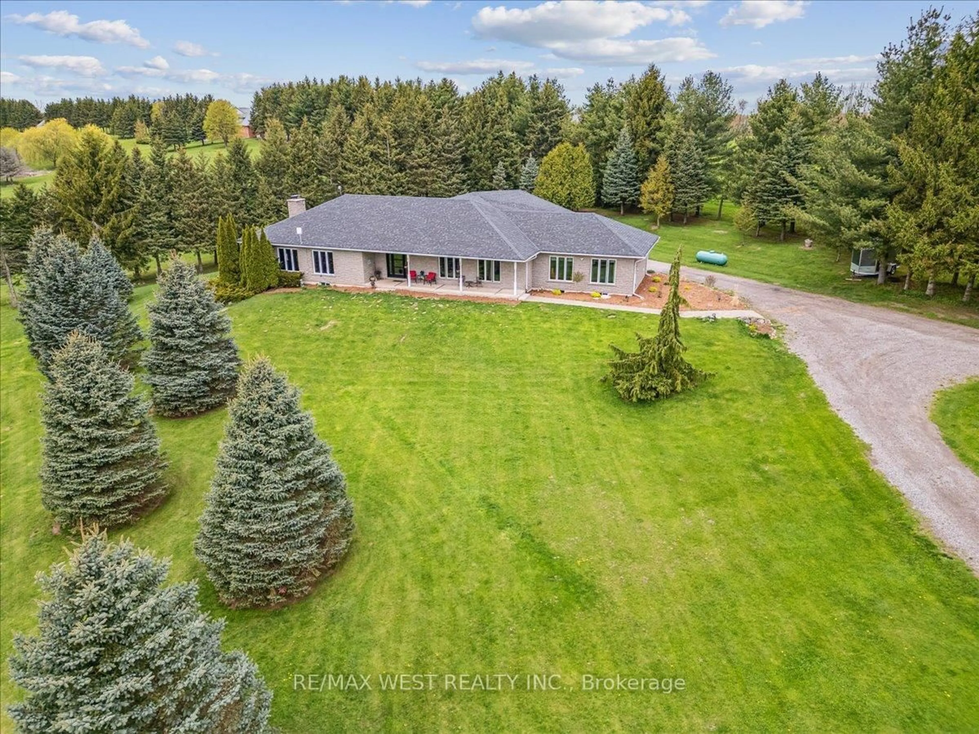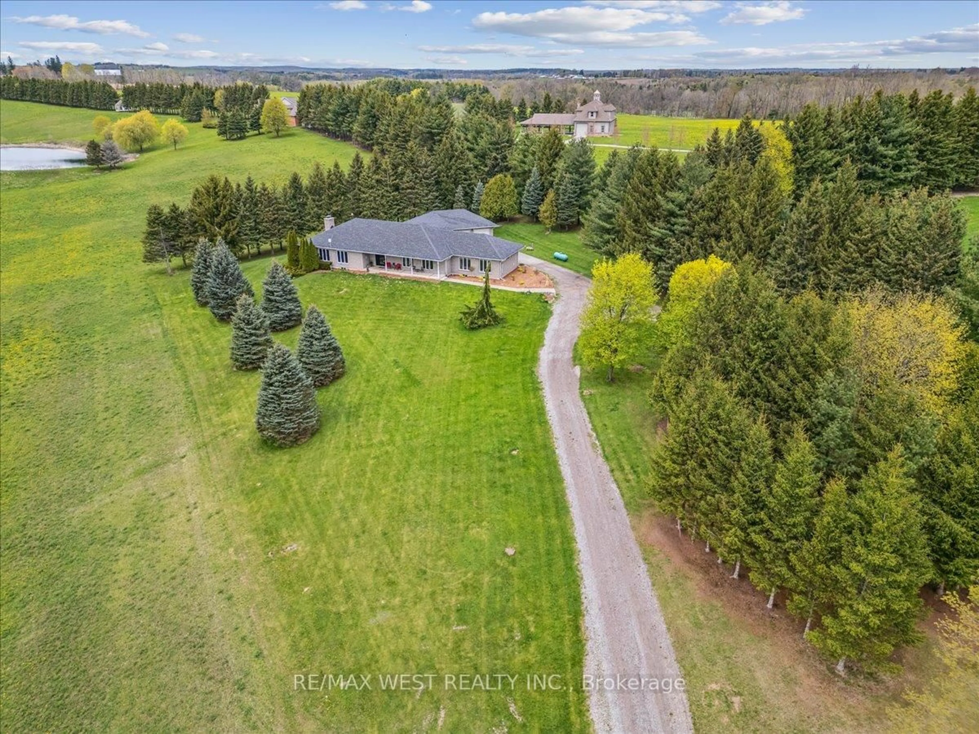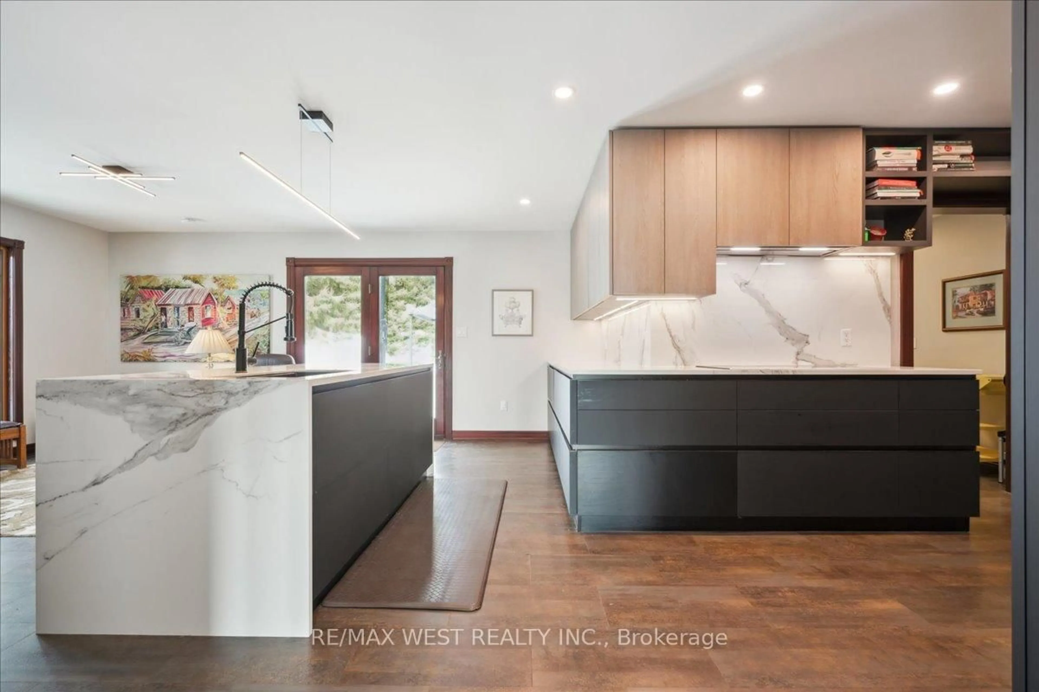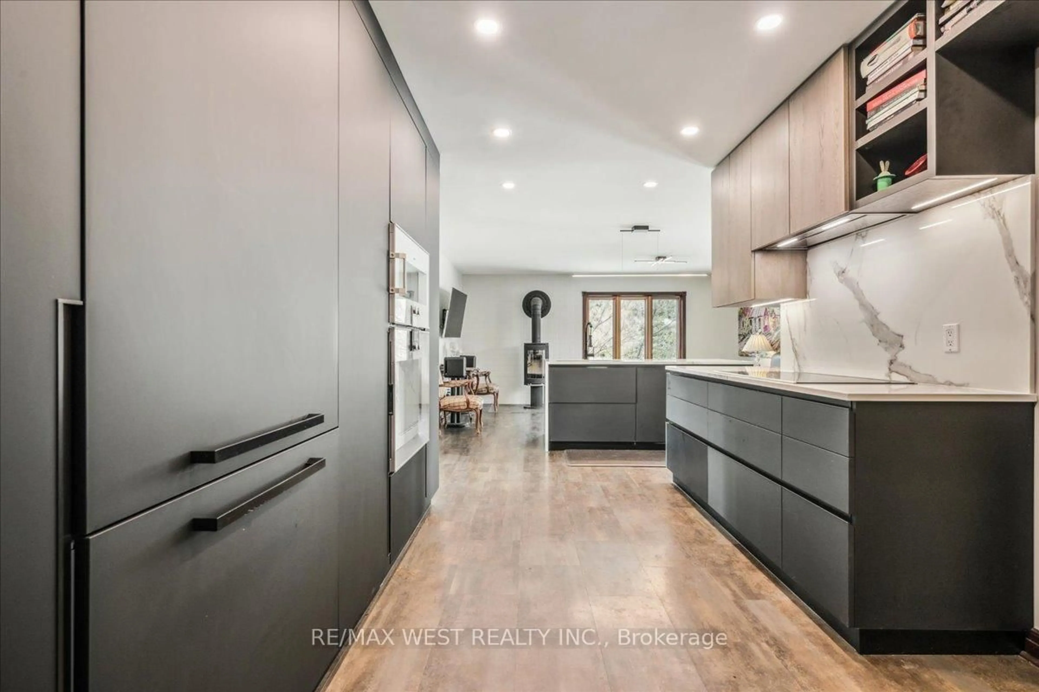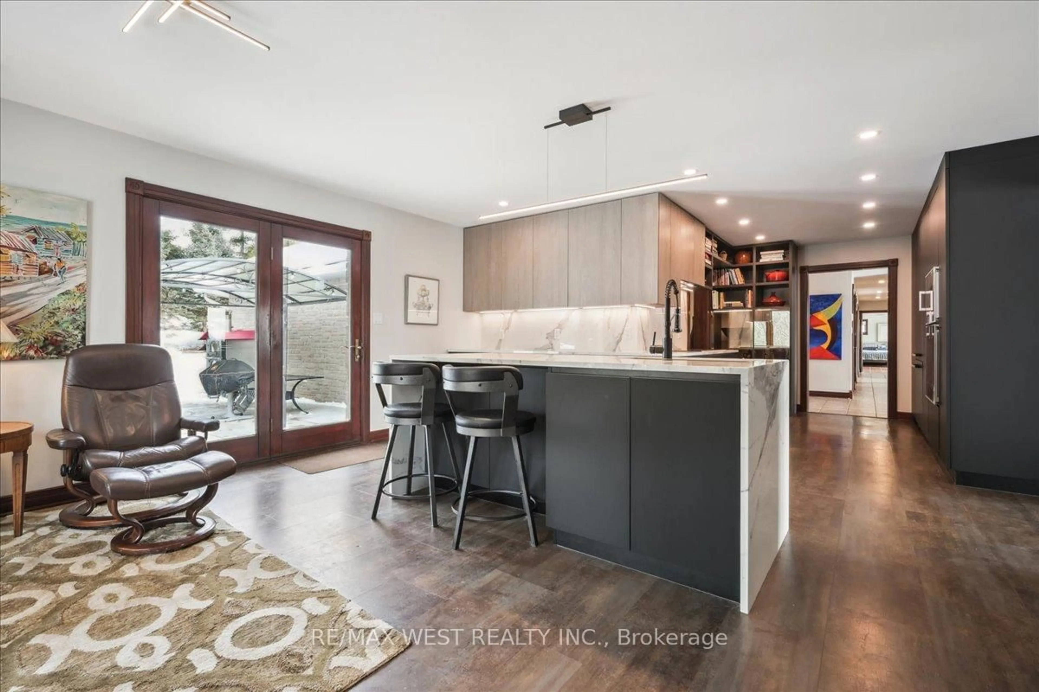331 Mountsberg Rd, Hamilton, Ontario L0P 1B0
Contact us about this property
Highlights
Estimated valueThis is the price Wahi expects this property to sell for.
The calculation is powered by our Instant Home Value Estimate, which uses current market and property price trends to estimate your home’s value with a 90% accuracy rate.Not available
Price/Sqft$587/sqft
Monthly cost
Open Calculator
Description
Welcome home to your peaceful rural retreat nestled on a serene 1.7-acre parcel along a quiet country road w/ almost no through traffic. This bungalow offers the perfect blend of spacious comfort and tranquil countryside living. Just one hour from Toronto, you'll enjoy peaceful privacy w/ easy access to the city. Step inside this generously proportioned 2,898sq ft. home & feel the warmth right away. The open layout bathes every rm in natural light thanks to the direct south-facing orientation. On cooler days, the luxurious 7-zone in-flr heating on the main lvl wraps your feet in gentle, even warmth-pure comfort from the moment you arrive. The heart of the home is the beautifully redesigned kitchen, a true chef's delight featuring premium Gaggenau & Bosch appliances. Sleek lines, ample counter space, & a thoughtful layout make cooking & gathering a genuine pleasure, whether it's quiet family dinners or lively wknds w/ friends. You'll find three generously sized bdrms, each offering plenty of rm to relax & recharge. The primary suite feels like a private retreat, complete w/ a stunning 5pc renovated ensuite bthrm complete w/ a deep soaker tub, separate shwr, dble sinks, & those little luxuries that make every morning feel special. Step outside to your own bckyrd paradise: an inviting in-grnd Immerspa pool surrounded by mature trees & open green space. It's the perfect spot for summer swims, evening star gazing, or simply unwinding in the fresh country air. The lot gives you endless possibilities-gardening, play space, or simply enjoying the quiet beauty of rural life. A spacious 3-car garage provides plenty of rm for vehicles, hobbies, or storage, rounding out the practical side of this warm, welcoming home. If you've been dreaming of a lrge, light filled bungalow in a truly serene setting-one that feels like a peaceful escape yet keeps Toronto within easy reach-this special property is ready to welcome you home. Come see it for yourself. Your peaceful retreat awaits.
Property Details
Interior
Features
Main Floor
Laundry
2.22 x 2.23Kitchen
2.46 x 9.17Pantry
3.23 x 3.38Great Rm
9.2 x 4.9Exterior
Features
Parking
Garage spaces 3
Garage type Attached
Other parking spaces 10
Total parking spaces 13
Property History
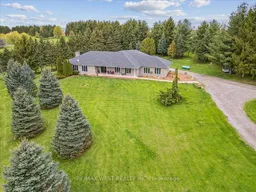 15
15