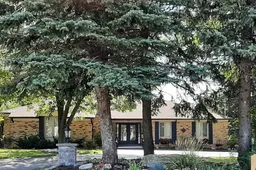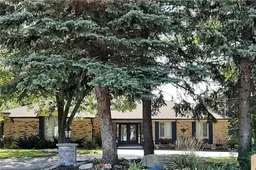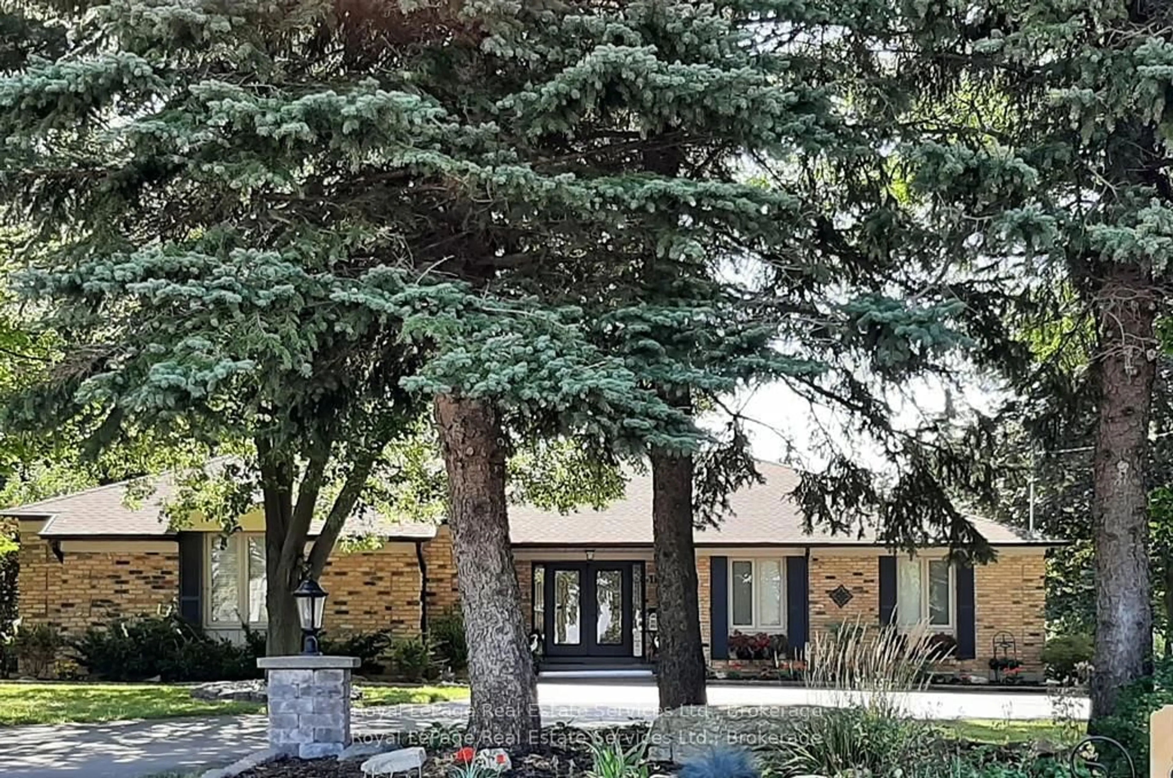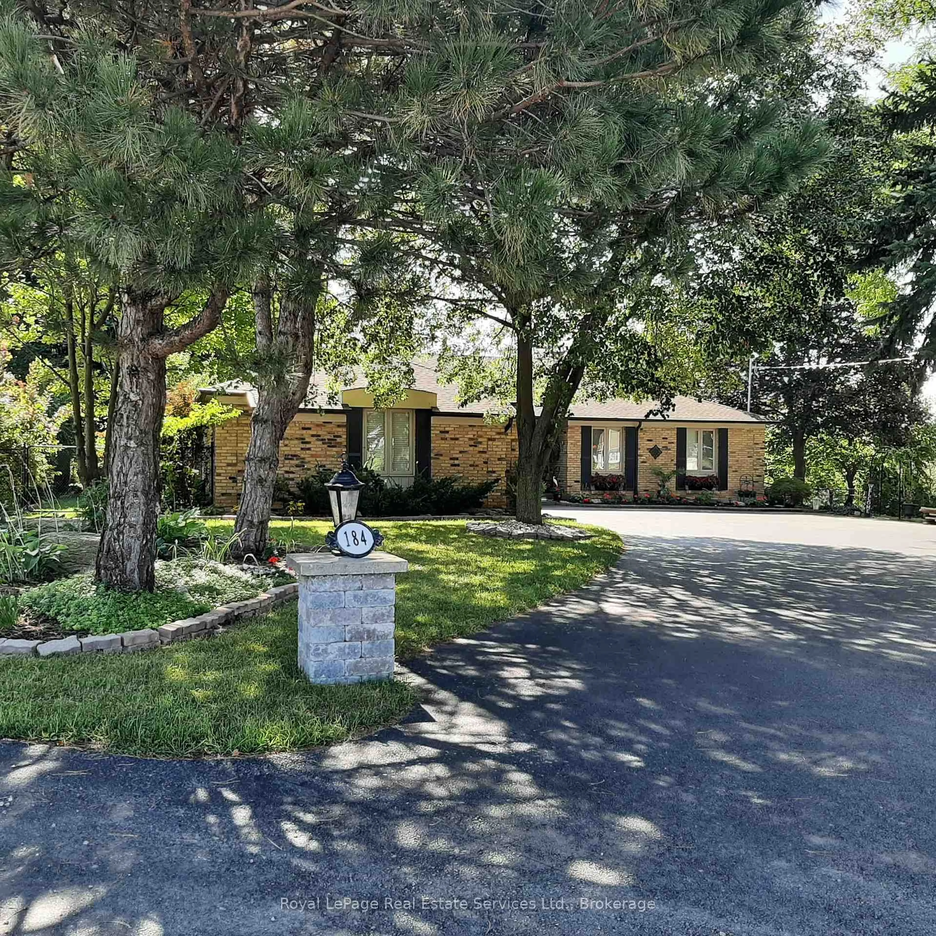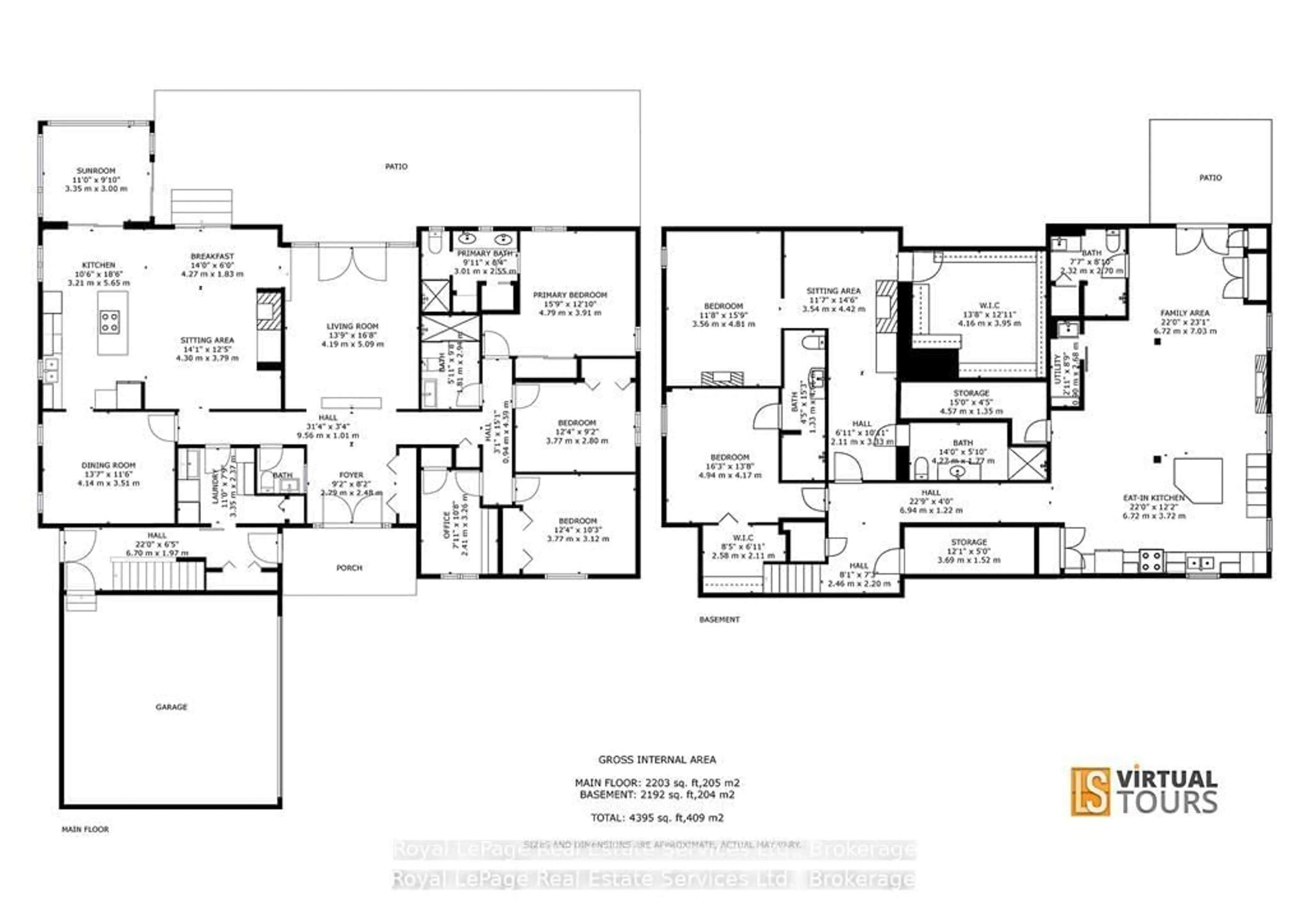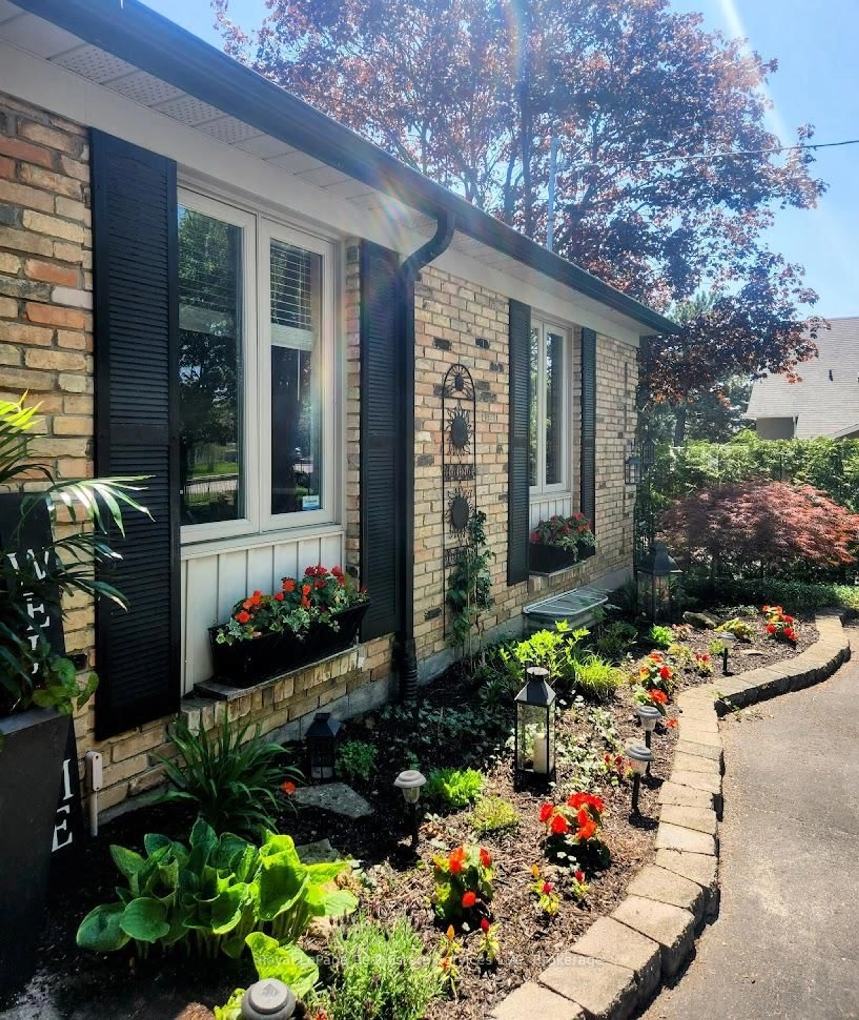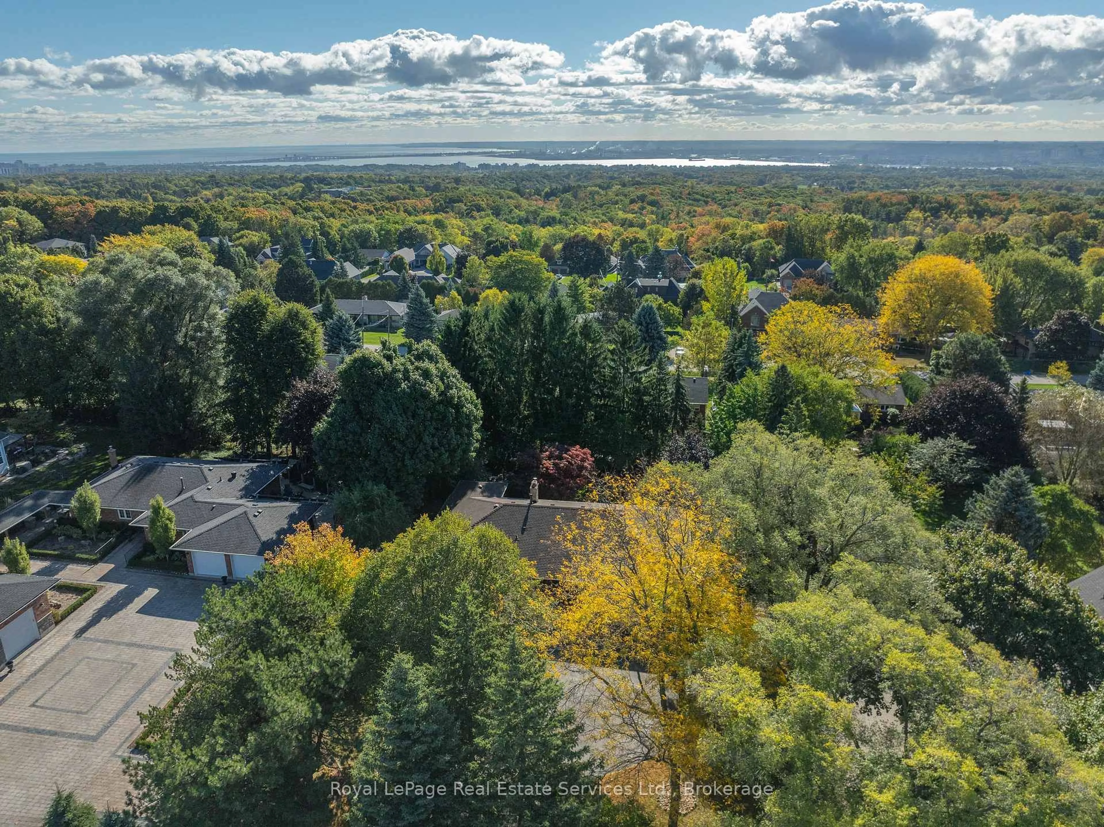184 Dundas St, Hamilton, Ontario L8N 2Z7
Contact us about this property
Highlights
Estimated valueThis is the price Wahi expects this property to sell for.
The calculation is powered by our Instant Home Value Estimate, which uses current market and property price trends to estimate your home’s value with a 90% accuracy rate.Not available
Price/Sqft$844/sqft
Monthly cost
Open Calculator
Description
Discover luxury and lifestyle in this beautifully crafted custom bungalow, situated on an impressive 0.45-acre lot just minutes from downtown Waterdown. This home offers nearly 5,000sq. ft. of living space, featuring 5 bedrooms (3 on the main floor / 2 on lower level) and 6 bathrooms (3 + 3). The spacious design provides a flexible floor plan, ideal for a multi generational family or in-law suite. As you approach the property, you'll be greeted by oversized trees and thoughtfully designed landscaping, complemented by ample parking. The main entrance features custom doors and a covered front entry. The main foyer overlooks the sunken great room, which has French doors opening to the flagstone patio with an awning. The main floor also includes a private office, perfect for remote work, and a separate formal dining room. The open-concept kitchen and family room create an entertainer's delight, equipped with large glass sliders that lead to a bright sunroom. The family room features a stunning granite wall and a gas fireplace. The modern lower level is finished to perfection, featuring 2 spacious bedrooms, each with walk-in closets and personal 3-piece en-suites. The open-concept kitchen and family room flow seamlessly to a walkout patio, providing an excellent setting for relaxation. With a separate entrance and privacy, this lower level also has lots of room for additional family or as an in-law suite. Step outside to your own backyard oasis, complete with a cozy fire pit area and multi-level patios made of flagstone and interlock, all enclosed by a fully fenced yard for your private enjoyment. The professionally landscaped exterior features natural rockery and mature gardens, enhancing the home's impressive curb appeal. Agent related to the owner. Additional highlights include: - 2 kitchens and 2 laundry rooms- 2.5 car garage- Irrigation system- Backyard shed- A full-house generator.
Property Details
Interior
Features
Ground Floor
Office
2.16 x 3.29hardwood floor / B/I Bookcase / Cedar Closet
Great Rm
4.19 x 5.09French Doors / hardwood floor / Sunken Room
Kitchen
2.21 x 5.65Centre Island / B/I Appliances / Combined W/Family
Family
8.57 x 5.62Floor/Ceil Fireplace / Sliding Doors / Combined W/Kitchen
Exterior
Features
Parking
Garage spaces 2.5
Garage type Attached
Other parking spaces 13
Total parking spaces 15
Property History
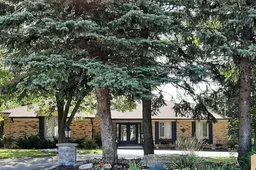
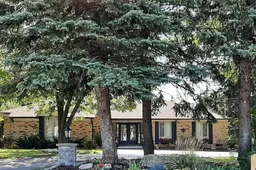 39
39