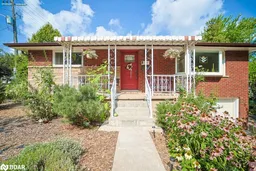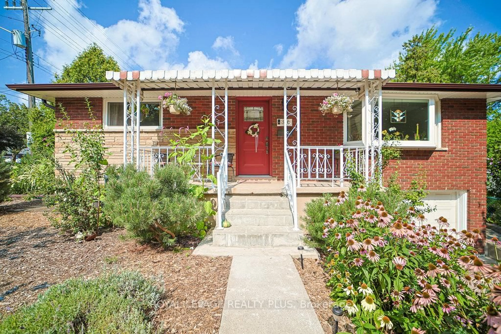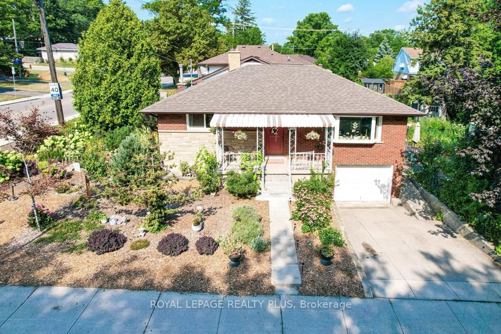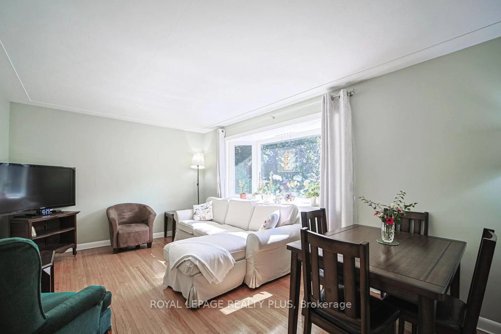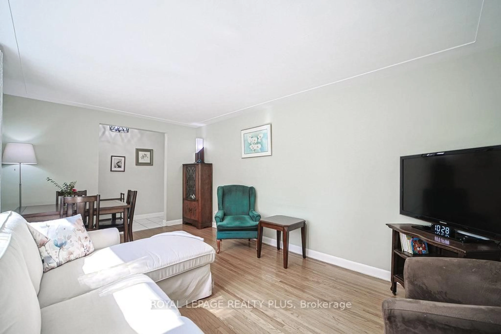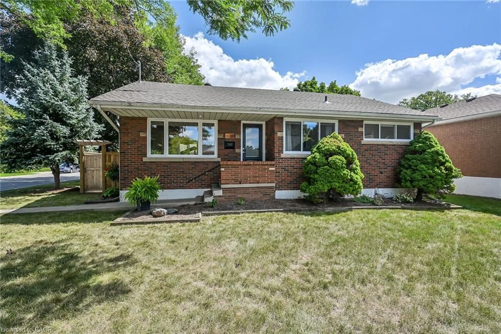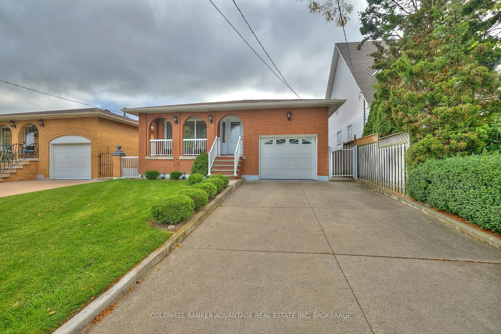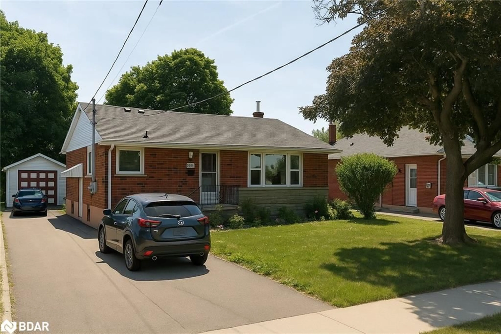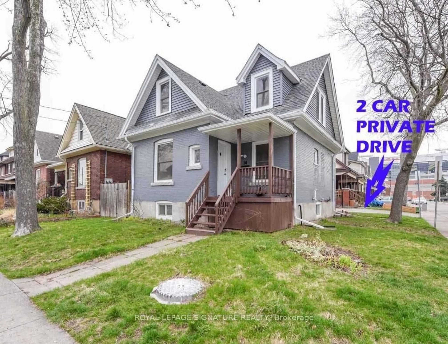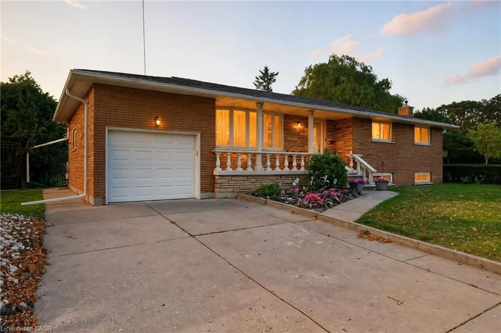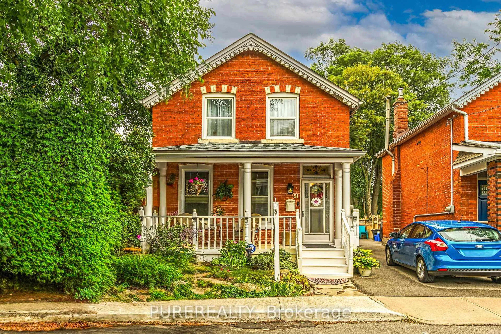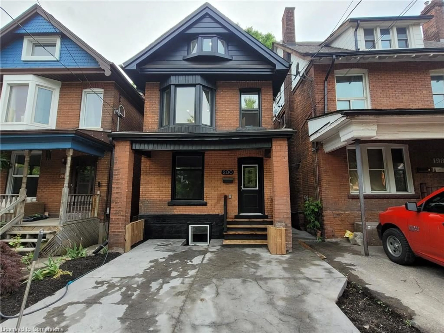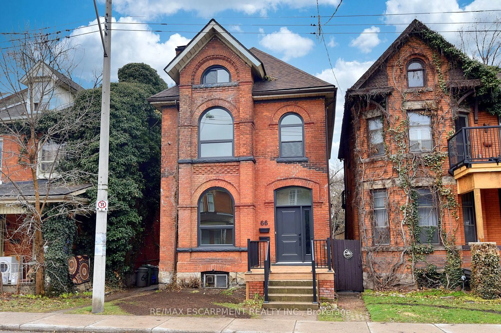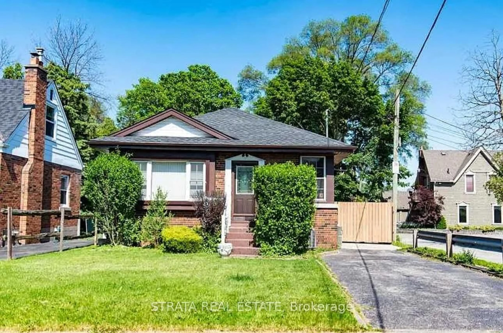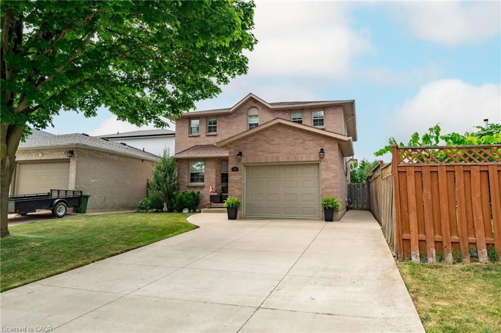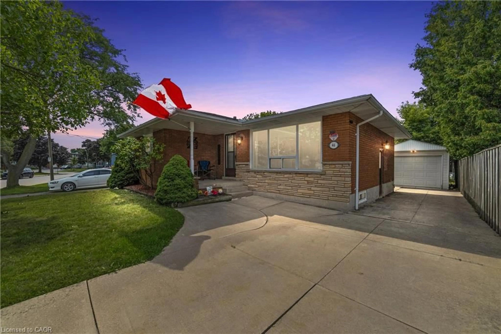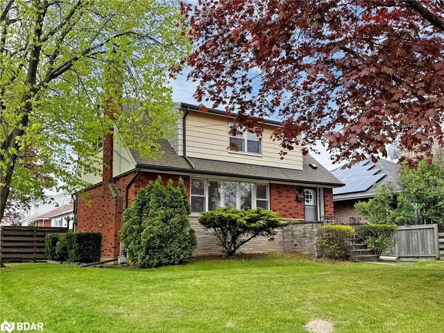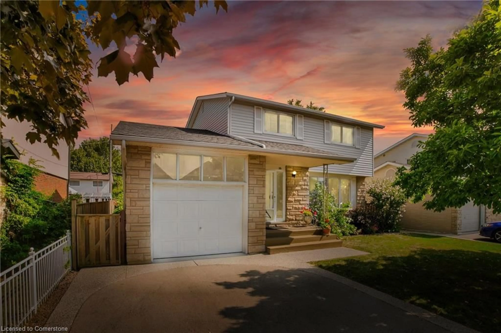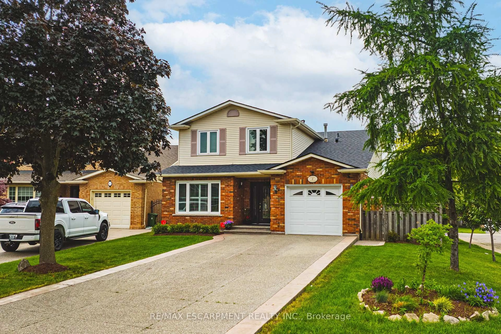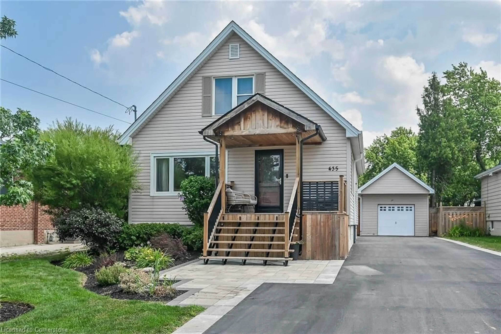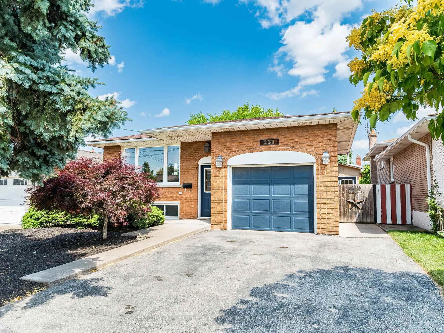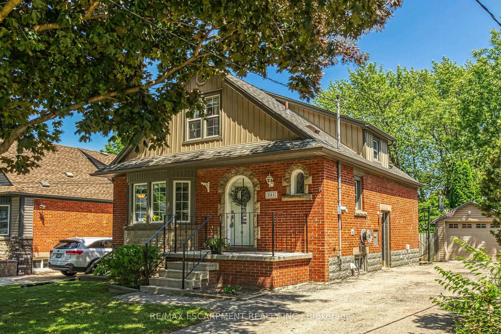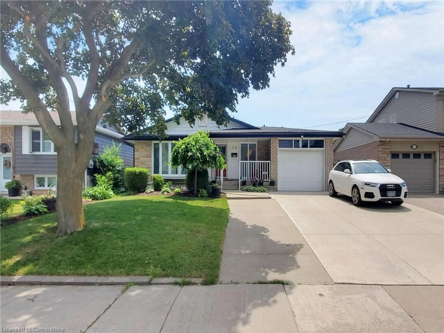316 Upper Paradise Rd, Hamilton, Ontario L9C 5C4
Contact us about this property
Highlights
Estimated valueThis is the price Wahi expects this property to sell for.
The calculation is powered by our Instant Home Value Estimate, which uses current market and property price trends to estimate your home’s value with a 90% accuracy rate.Not available
Price/Sqft$862/sqft
Monthly cost
Open Calculator

Curious about what homes are selling for in this area?
Get a report on comparable homes with helpful insights and trends.
+1
Properties sold*
$1.6M
Median sold price*
*Based on last 30 days
Description
Welcome to this beautifully maintained raised bungalow in Hamilton's highly desirable Westcliffe neighbourhood, offering 3+1 bedrooms, 2 full bathrooms, & exceptional flexibility for families, first-time buyers, or investors. The bright, open main floor features hardwood floors, spacious bedrooms, a renovated main washroom, & an updated kitchen with newer countertops, backsplash, sink, & taps. The large bay window in the living room & newer windows throughout fill the home with natural light. The finished lower level boasts a new 3-piece bath (2025), family room, bedroom, & home office. The direct garage access is ideal for an in-law suite or rental potential. The side yard entry offers a second separate entrance option. Step outside to your private backyard oasis with a large patio, mature trees, shrubs, & fully fenced yard perfect for that morning coffee or afternoon BBQ, & plenty of room for children & pets. This corner lot is an award-winning, low-maintenance landscaped lot (no grass to cut!) & has an organic vegetable garden in the fenced area. Major updates include: Furnace (2023), Central Air, Hot Water Tank (owned, 2024), Upgraded Elect Panel (2025), Roof Shingles, Insulation, Renovated Main Bath, Eaves/Soffits/Fascia (2021), Front & Back Doors, & most windows replaced. The spacious garage provides storage & workbench space. This is move-in-ready comfort, with investment potential. Prime location, steps to bus stop, 5 minutes to Westcliffe Mall, & a short walk to schools, parks, Escarpment Brow, & the Bruce Trail. This is a rare combination of convenience & local natural beauty.
Property Details
Interior
Features
Main Floor
Kitchen
3.91 x 3.48Updated / Tile Floor / Picture Window
Living
5.28 x 3.35Combined W/Dining / hardwood floor / Bow Window
Dining
5.28 x 3.35Combined W/Living / hardwood floor / Picture Window
Primary
3.66 x 3.17Large Closet / hardwood floor / Picture Window
Exterior
Features
Parking
Garage spaces 1
Garage type Built-In
Other parking spaces 2
Total parking spaces 3
Property History
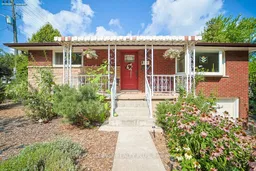 48
48