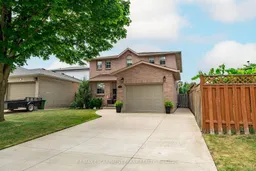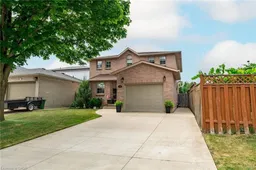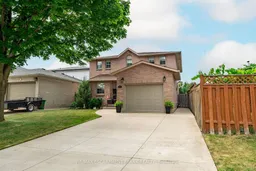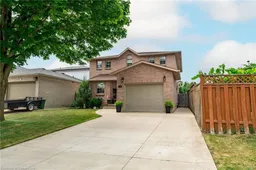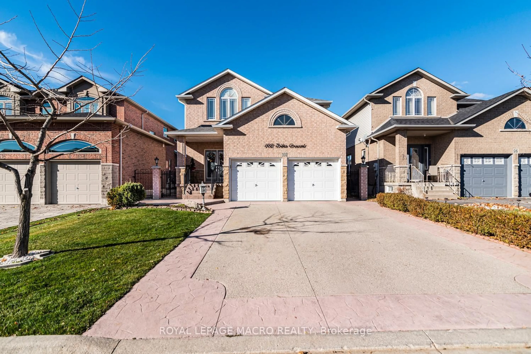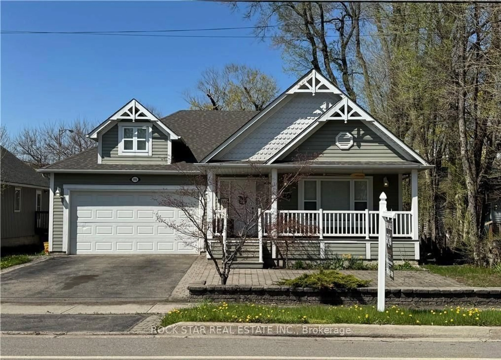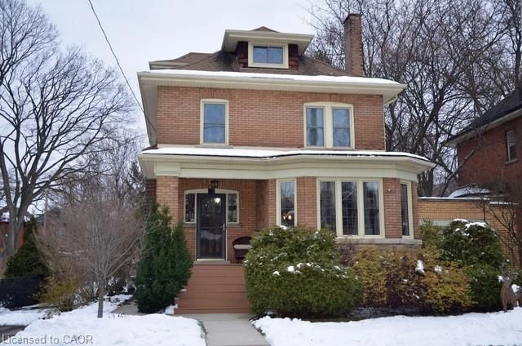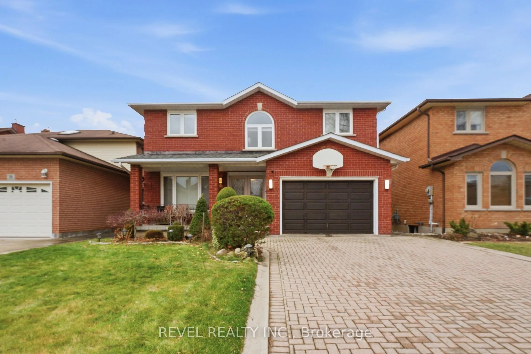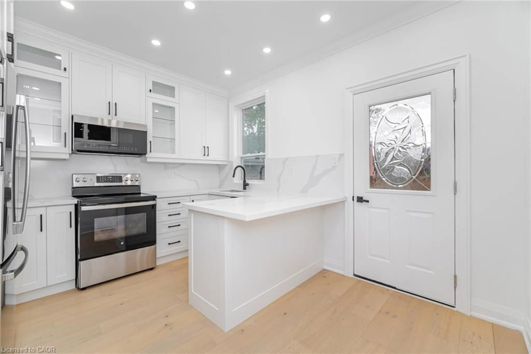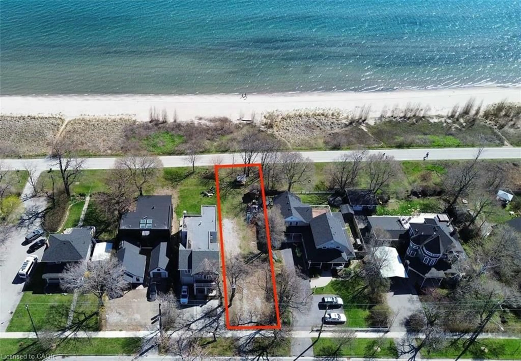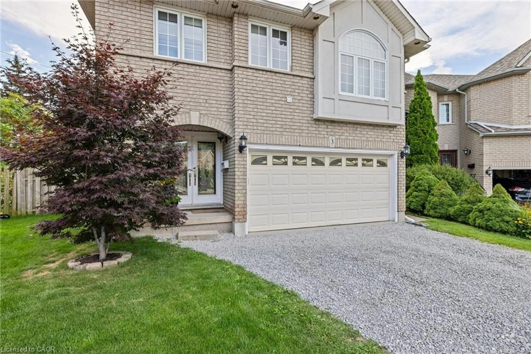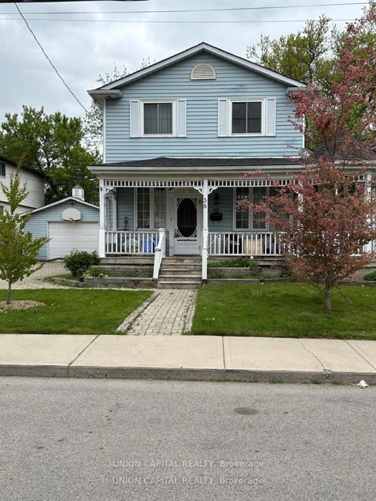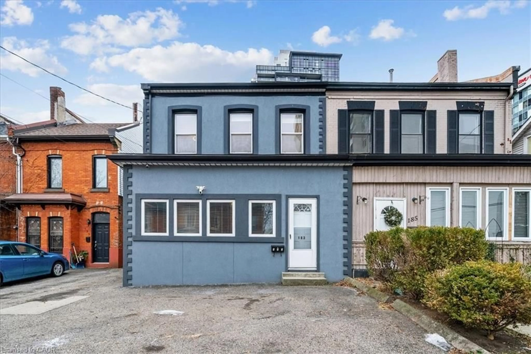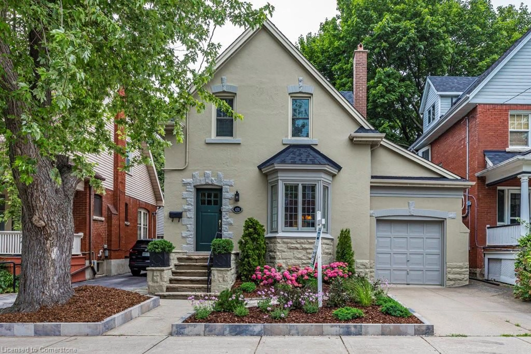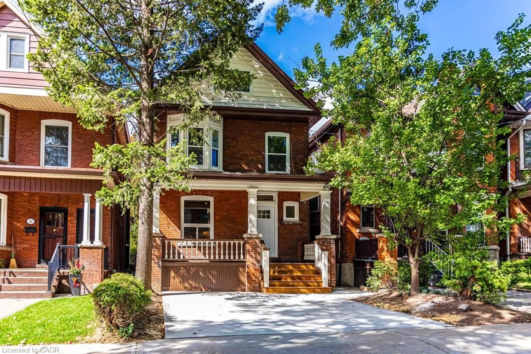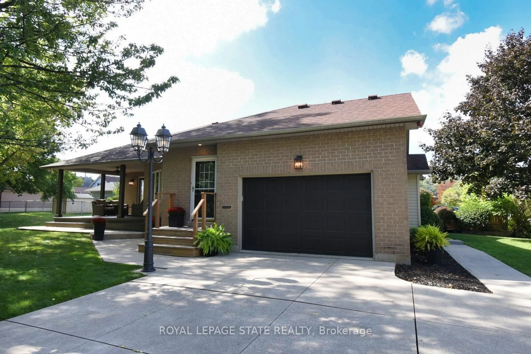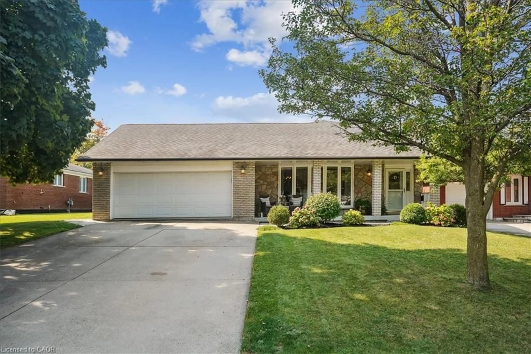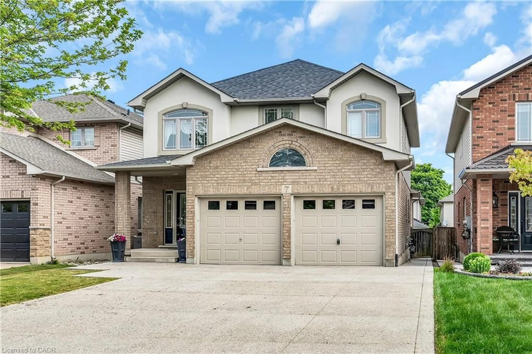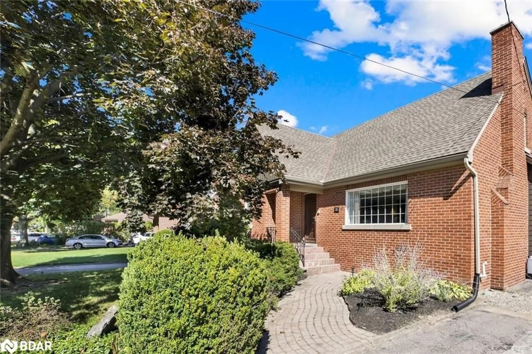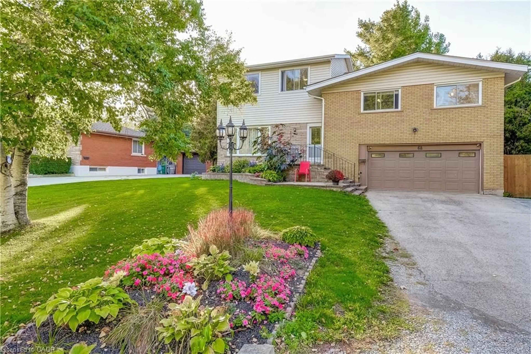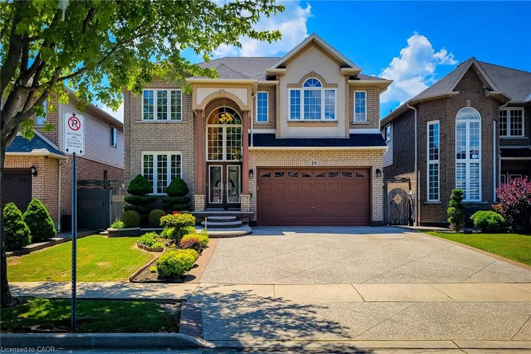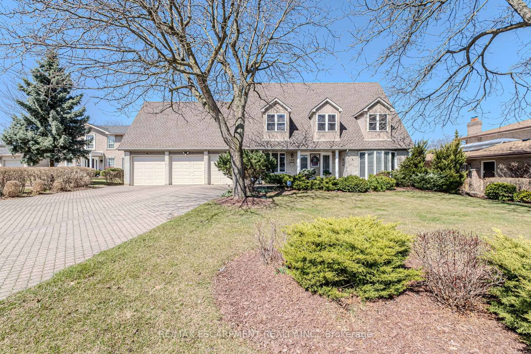Beautiful 4- Bedroom, 2.5-Bathroom Home in a Family-Friendly Hamilton Mountain Neighbourhood. Welcome to this meticulously maintained home located on a quiet street in one of Hamilton Mountains most desirable family pockets. Featuring stunning curb appeal, the property boasts a double-wide concrete driveway (2014) and beautifully manicured landscaping. The spacious main floor offers a thoughtful layout with a formal dining room, living room, and a cozy family room with a wood fireplace - perfect for entertaining or relaxing with family. The kitchen is both stylish and functional, featuring updated hardware and modern appliances, while the convenient main-floor laundry room adds extra comfort and efficiency. Upstairs, you'll find four generous bedrooms. The primary suite is a true retreat, accessed through elegant French doors and complete with a private ensuite bathroom. A second full bathroom serves the additional three bedrooms. Step outside into the fully fenced backyard, where mature cedars provide exceptional privacy. Enjoy summer evenings on the large deck, freshly painted in 2025. Other updates include; roof 2021, furnace and a/c 2017, breaker panel 2020, basement waterproofing 2023.This home is ideally located within walking distance to parks, a short drive to nearby primary schools, close to Limeridge Mall, and offers easy access to the Lincoln M. Alexander Parkway.
Inclusions: Dishwasher, Dryer, Refrigerator, Stove, Washer, Window Coverings
