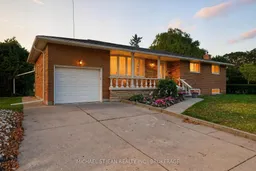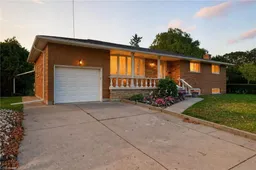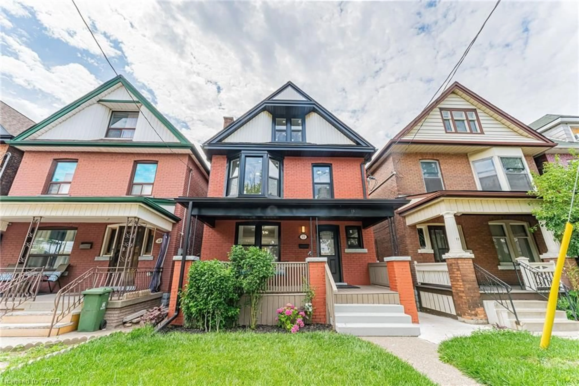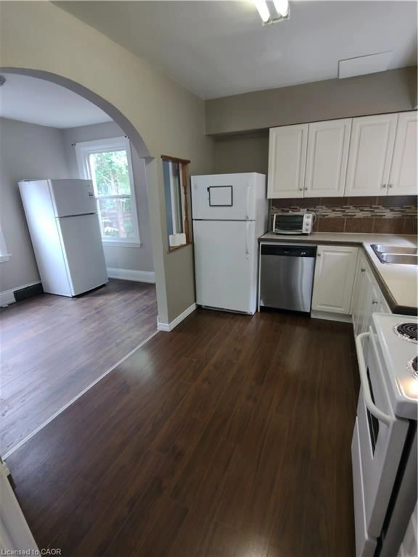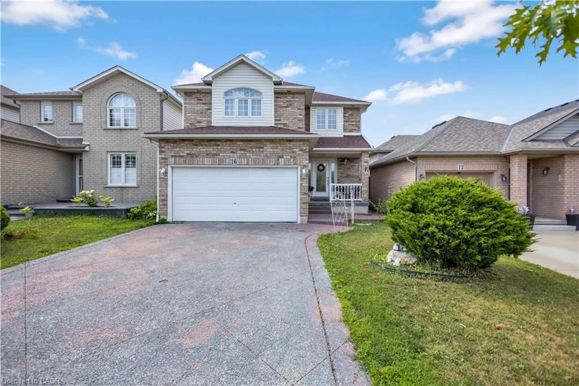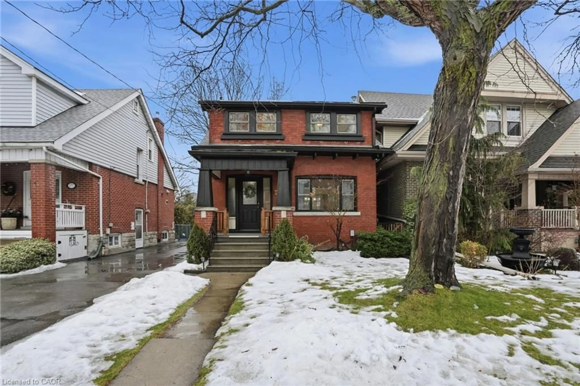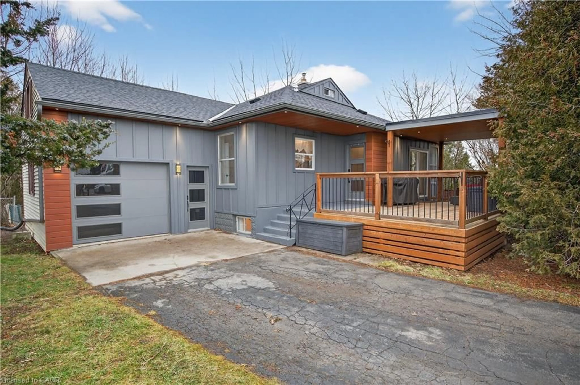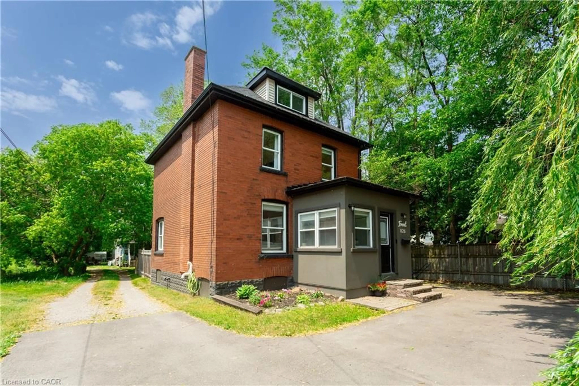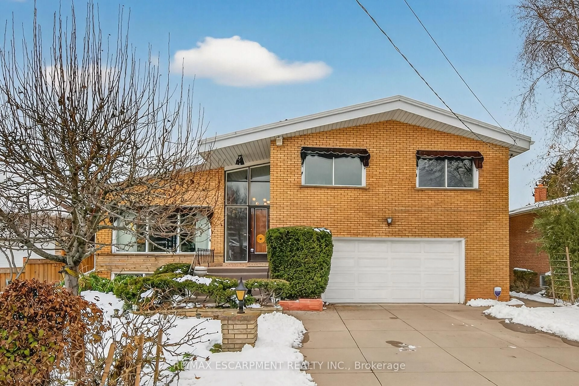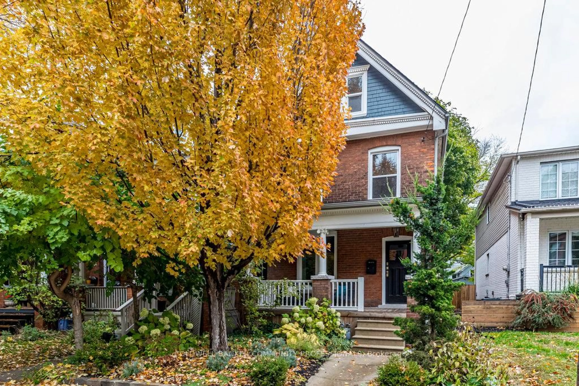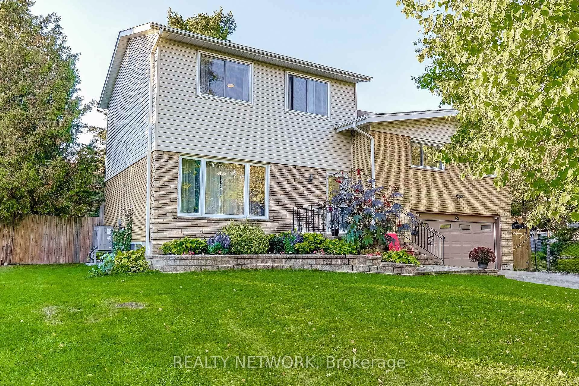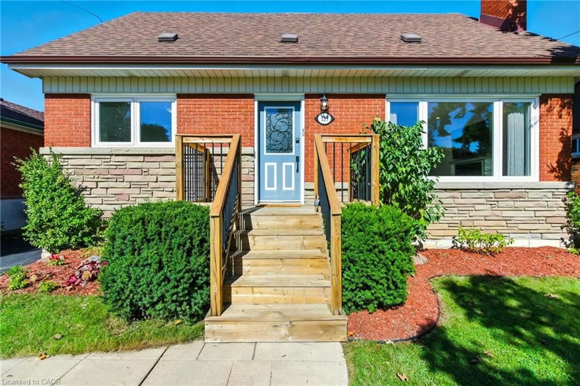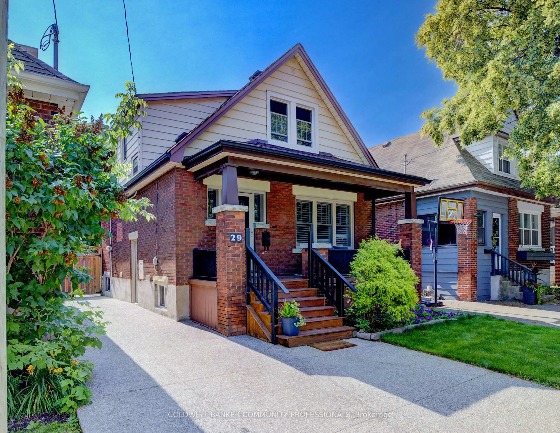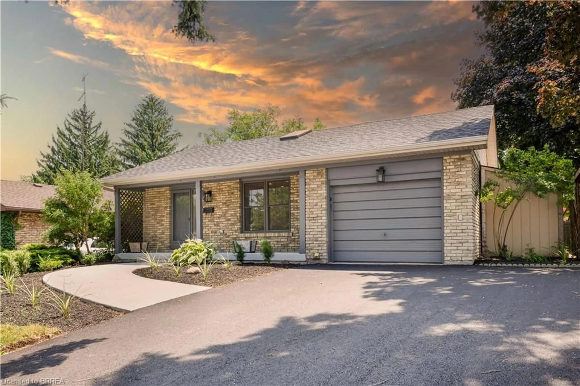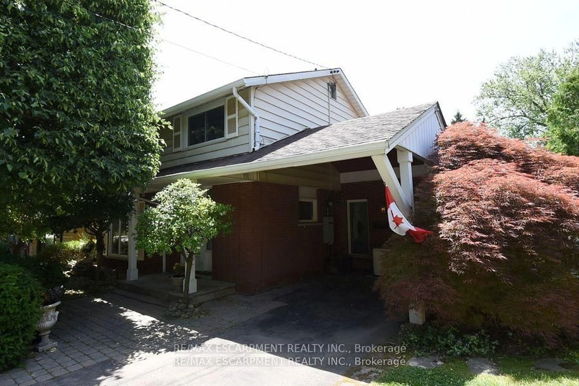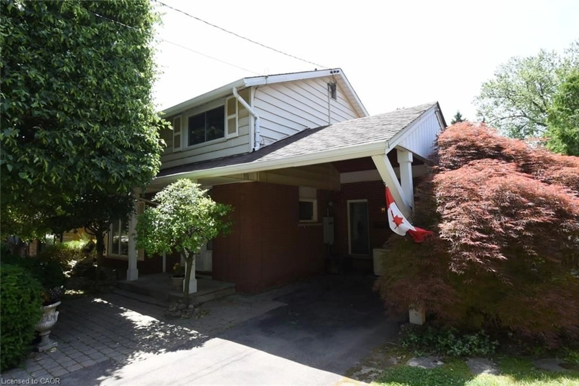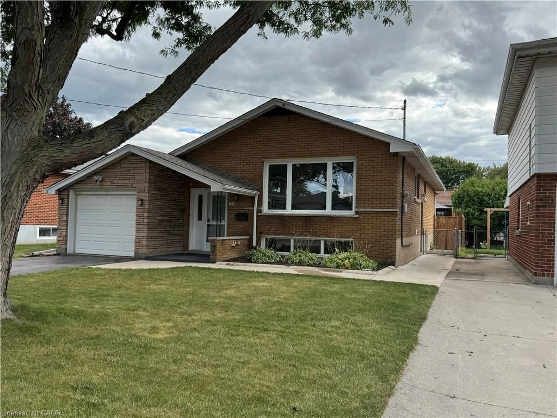Welcome to this charming 3-bedroom, 2-bath detached home located on a quiet dead-end street in a mature, very desirable family-friendly neighbourhood. Offering a fantastic blend of comfort, convenience, and potential, this home is perfect for growing families or multi-generational living.The entire home has been freshly painted and the main floor features new flooring, along with a recently updated bathroom complete with double sinks. The lower level offers excellent in-law suite potential, already equipped with a full kitchen, bathroom, and separate entrance. There's also a home gym and plenty of additional living space for your family's needs.Step outside to your own backyard oasis with a large yard, in-ground pool, and no rear neighbours, providing both privacy and space to entertain. The single-car garage and private double wide driveway add everyday convenience.Situated close to schools, shopping, parks, walking/ hiking trails, and many amenities, with easy access to the Kenilworth Access, this home checks all the boxes for location and lifestyle.Don't miss the chance to make this versatile home your own-schedule your private showing today!
Inclusions: Built-in Microwave, Dishwasher, Dryer, Garage Door Opener, Pool Equipment, Refrigerator, Stove, Washer, Window Coverings, Fireplace in Living Room Upstairs; Fridge, Stove, and Microwave in Bsmt
