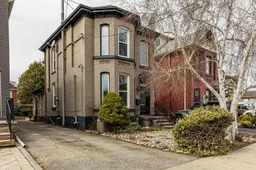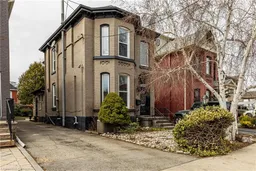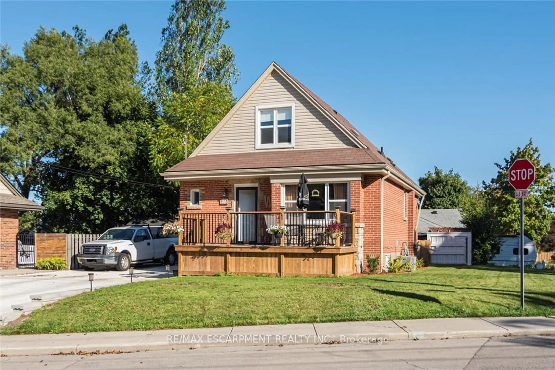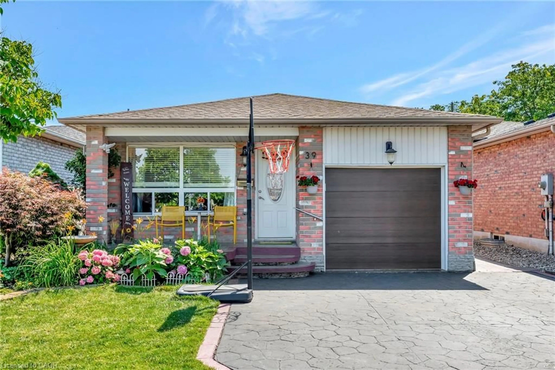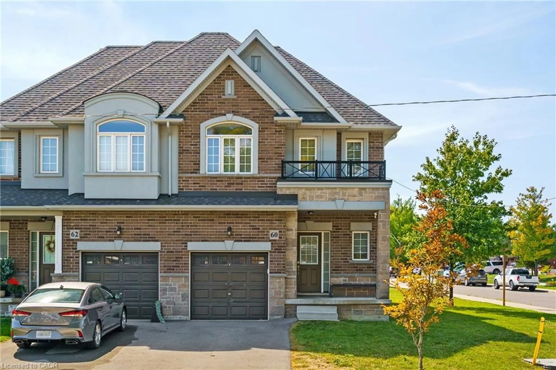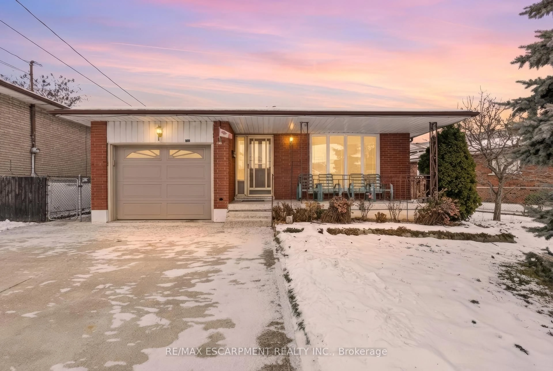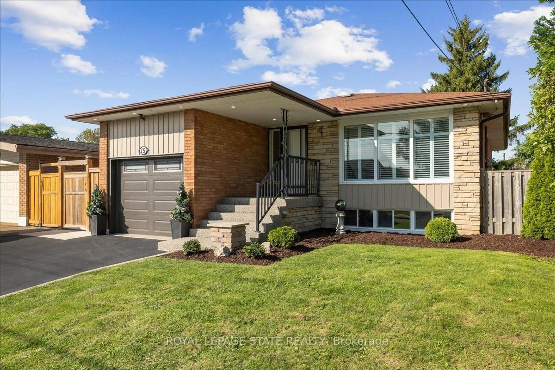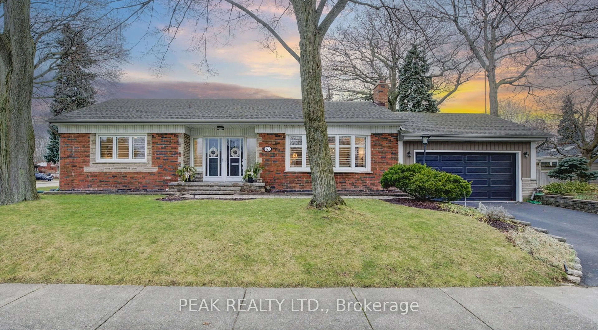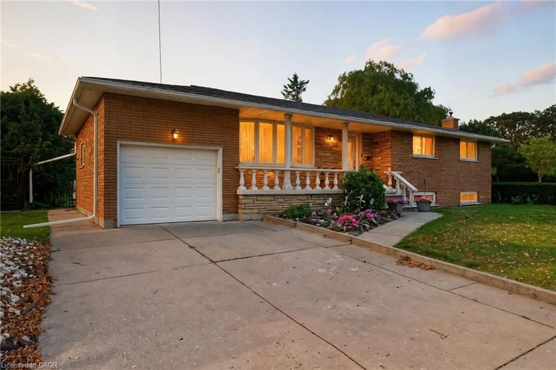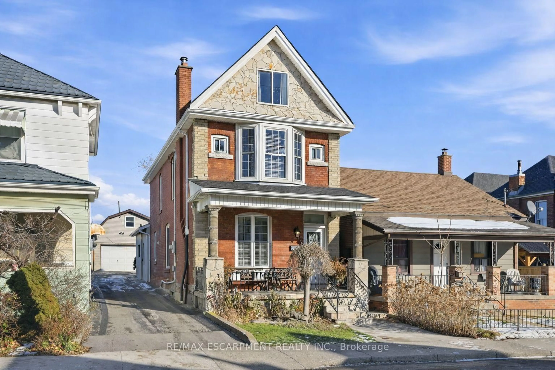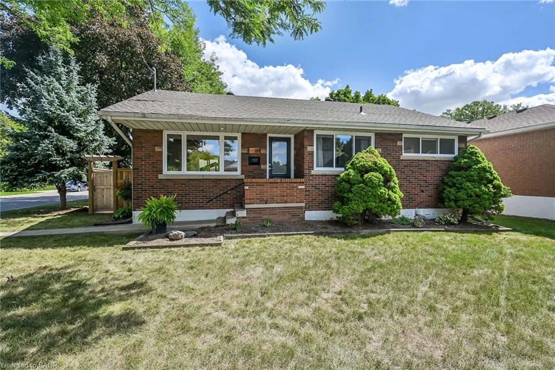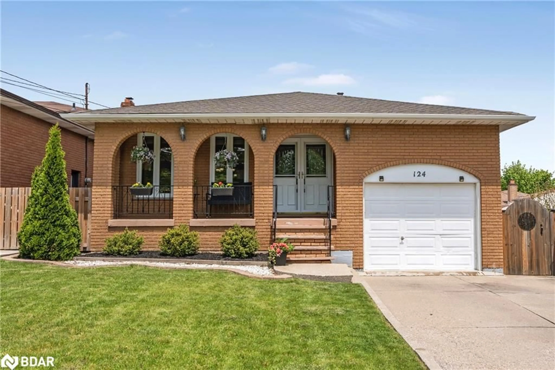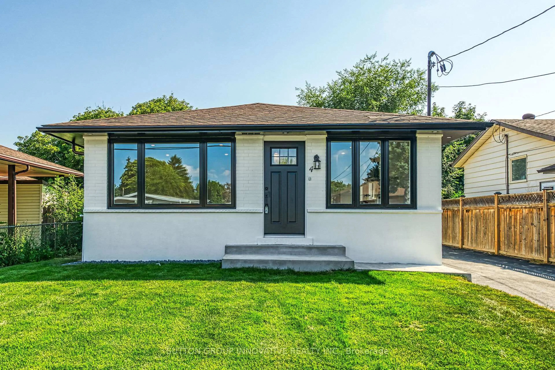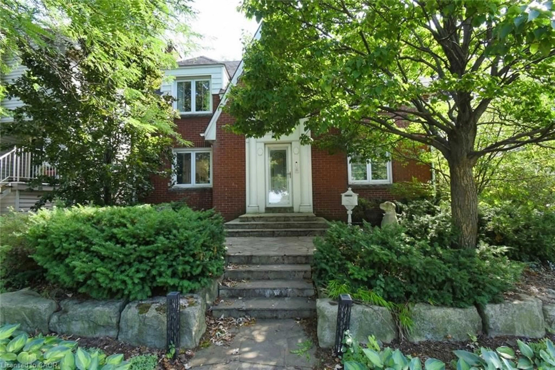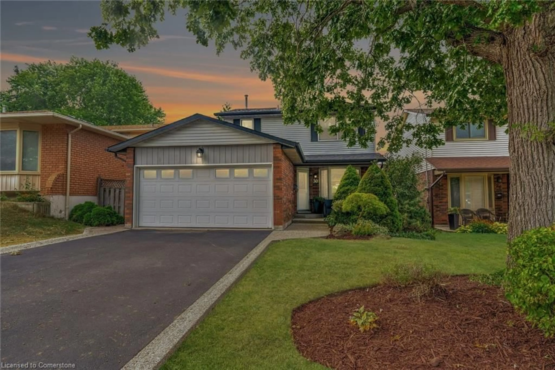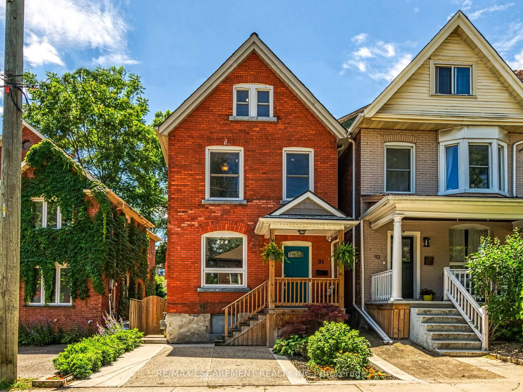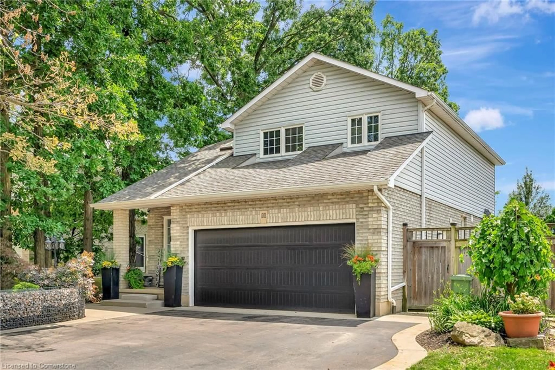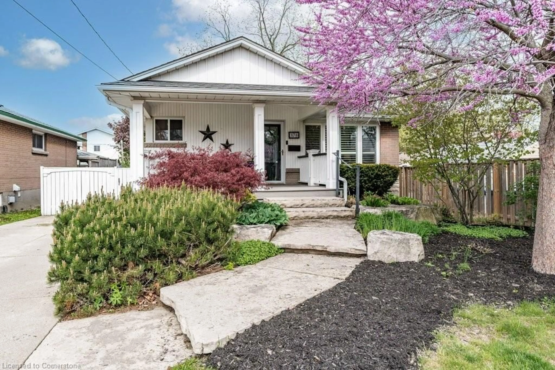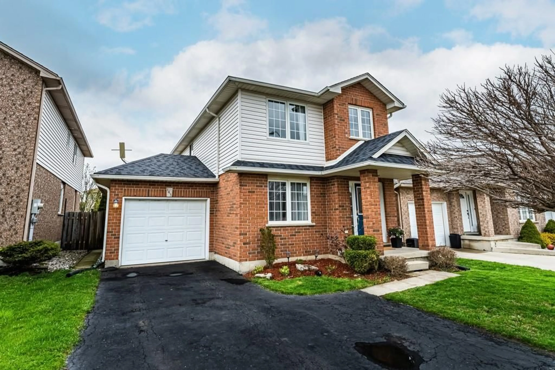Tucked away on a quiet cul-de-sac in the sought-after Strathcona Neighbourhood, this stunning 2-story Victorian home blends timeless character with thoughtful modern updates-all while offering captivating views of the bay. Step inside to find soaring 10-ft ceilings that create an airy, grand feel. The spacious living and dining areas are enhanced by elegant pocket doors, perfect for both entertaining and everyday living. The beautifully updated kitchen adds both style and functionality, while a mudroom and a main-floor 2-piece bathroom provide extra convenience. At the back of the home, a bright and inviting sunroom with a cozy gas fireplace provides a warm and relaxing space to unwind. Whether enjoying a morning coffee or curling up in the evening, this room offers year-round comfort, with a seamless walkout to the backyard that enhances indoor-outdoor living. Upstairs, you'll find three well-sized bedrooms, including a restored third bedroom that has been thoughtfully returned to its original size. The updated upper-level bathroom adds a modern touch, while the original hardwood floors infuse warmth and character throughout. The large basement offers ample storage, a functional workshop space, and additional versatility. Outside, the re-landscaped backyard is designed for both relaxation and play, featuring a vegetable planter box and a gated driveway for added security and privacy. Additional upgrades include new windows (2018 & 2019) and a complete electrical upgrade (2022).With its charming blend of historic elegance and modern comfort, plus a 3-car driveway, this home is a rare gem in one of Hamilton's most desirable neighbourhoods!
Inclusions: Fridge, Gas Stove, Microwave, Dishwasher, Washer, Dryer
