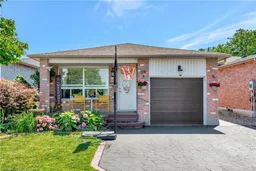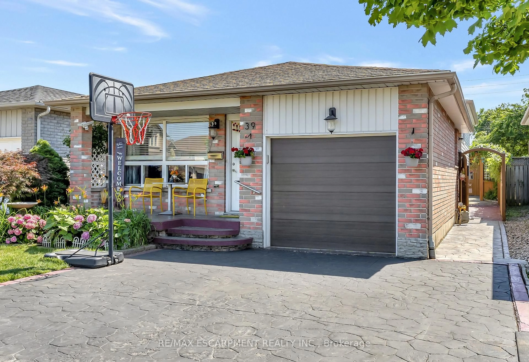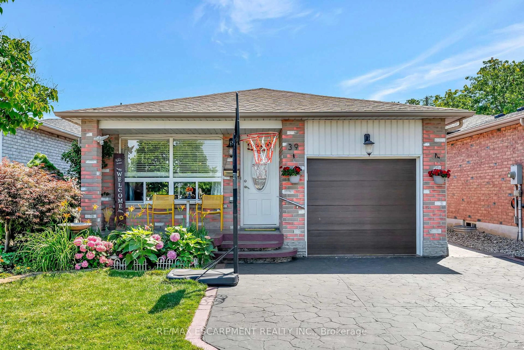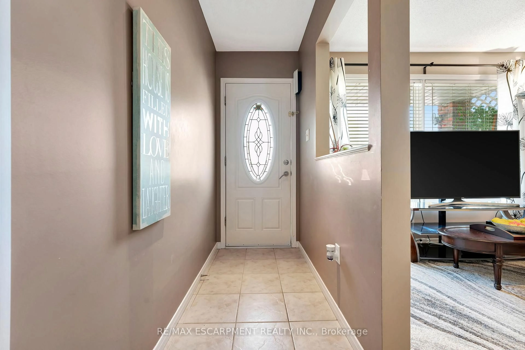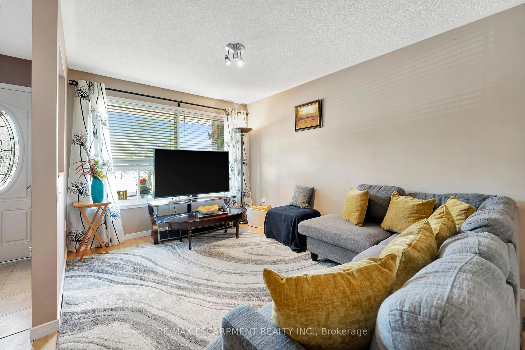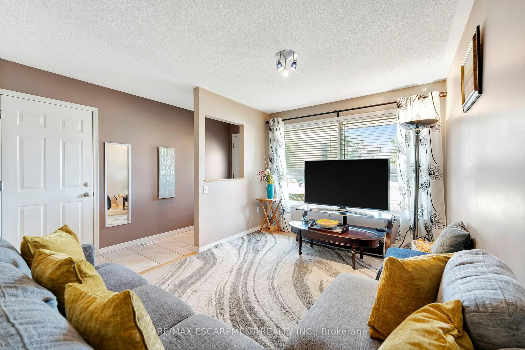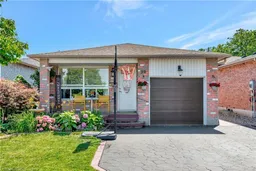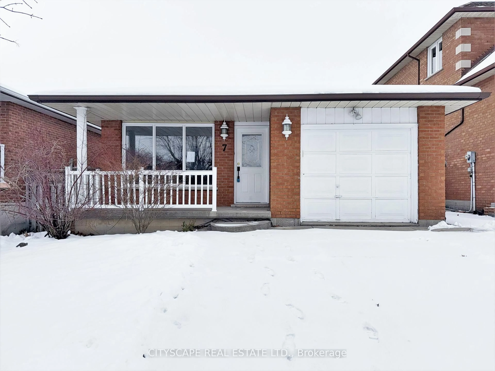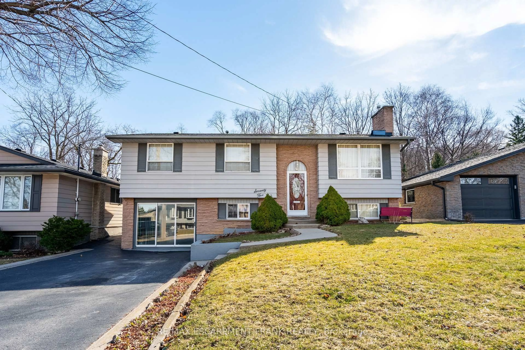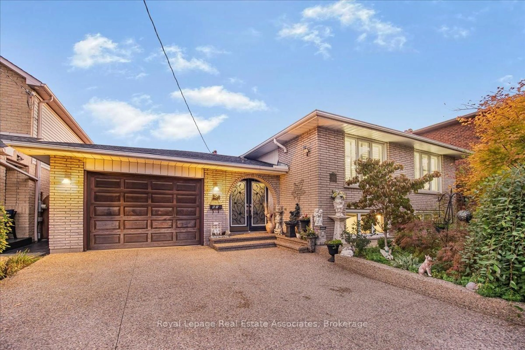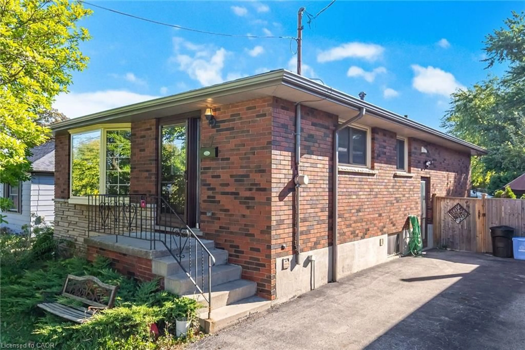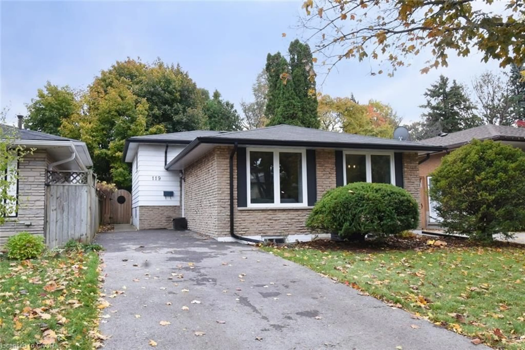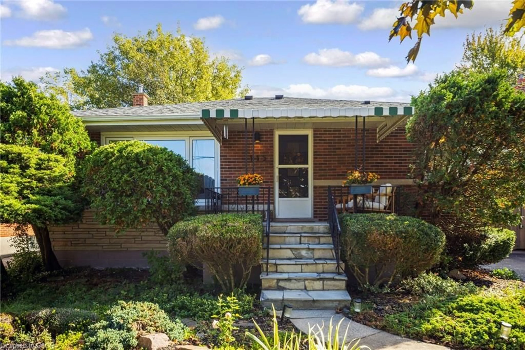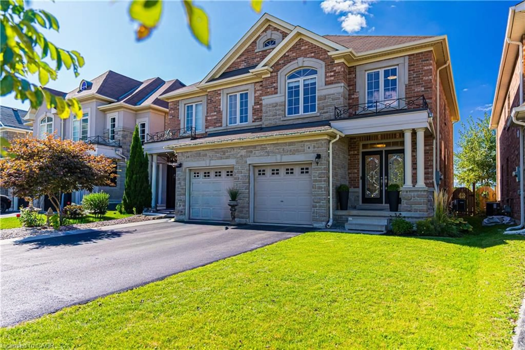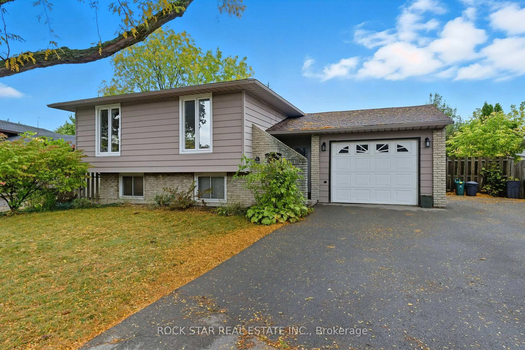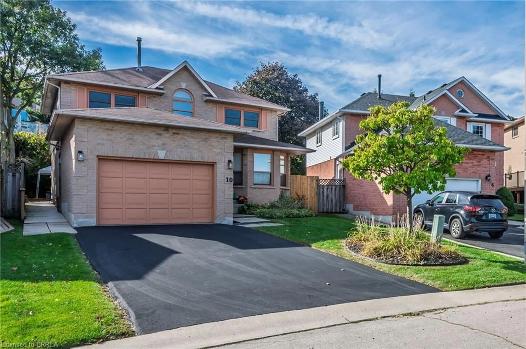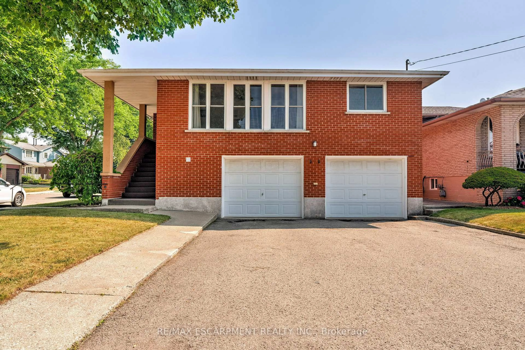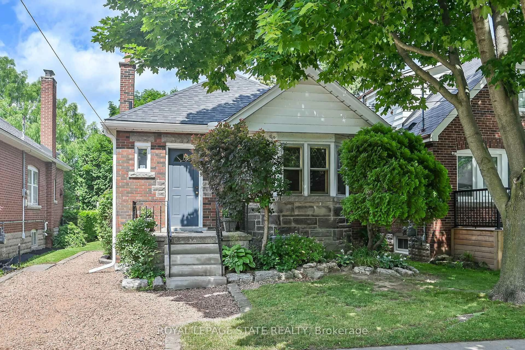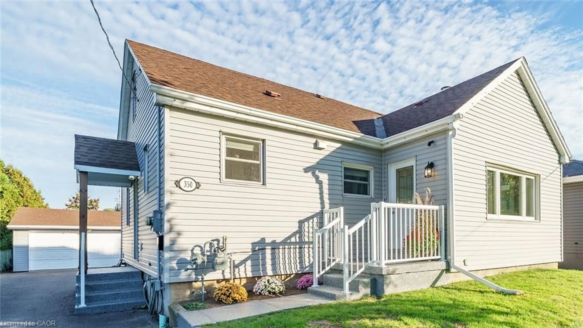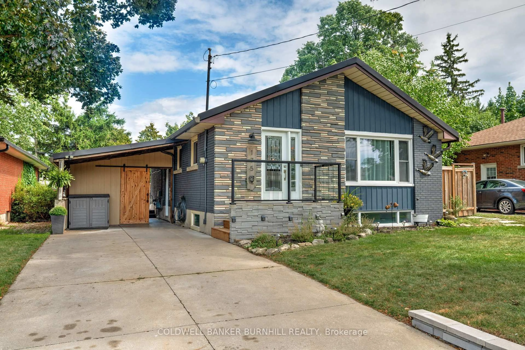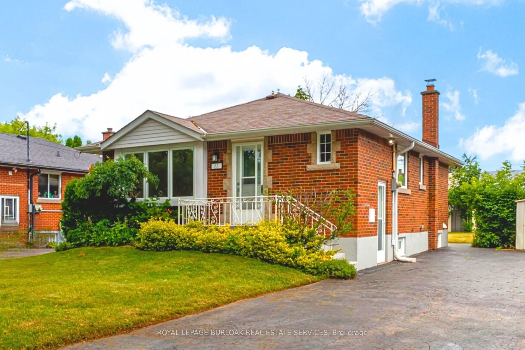39 Marilyn Crt, Hamilton, Ontario L9B 2T5
Contact us about this property
Highlights
Estimated valueThis is the price Wahi expects this property to sell for.
The calculation is powered by our Instant Home Value Estimate, which uses current market and property price trends to estimate your home’s value with a 90% accuracy rate.Not available
Price/Sqft$483/sqft
Monthly cost
Open Calculator
Description
Pride of ownership shines in this beautifully maintained 4-level backsplit, ideally located near The Linc, schools, shopping, and all major amenities. A private double-wide patterned concrete driveway offers parking for 4 vehicles. Inside, the main level features a bright, open-concept living and dining area with a thoughtfully designed kitchen, ceramic tile flooring, and convenient side-door access. Upstairs, you'll find three generous bedrooms and a 4pc bath. The lower level includes a spacious family room, a bedroom, and a 3pc bath, ideal for guests or multigenerational living. The partially finished basement offers excellent storage or room to expand. Now for the showstopper: the backyard. Staycation-ready and full of charm, this outdoor oasis is fully fenced and surrounded by mature grapevines, berry bushes, and manicured garden beds. Relax to the sounds of a koi pond waterfall, enjoy dinner under the custom pergola, or retreat to the handcrafted workshop currently used as an art studio. Stone walkways, a built-in outdoor BBQ, and bonus side-yard storage complete the package. This is more than a home; it's a lifestyle. A rare find blending peaceful outdoor living with urban convenience.
Property Details
Interior
Features
Lower Floor
2nd Br
2.64 x 2.82Family
4.72 x 5.92Bathroom
2.54 x 2.463 Pc Bath
Exterior
Features
Parking
Garage spaces 1
Garage type Attached
Other parking spaces 4
Total parking spaces 5
Property History
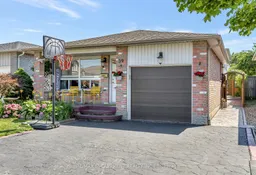
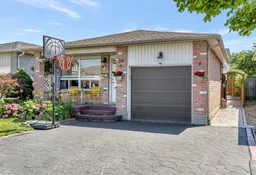 42
42